3 Woodmere Cir, MIDDLETOWN, MD 21769
Local realty services provided by:Better Homes and Gardens Real Estate Cassidon Realty
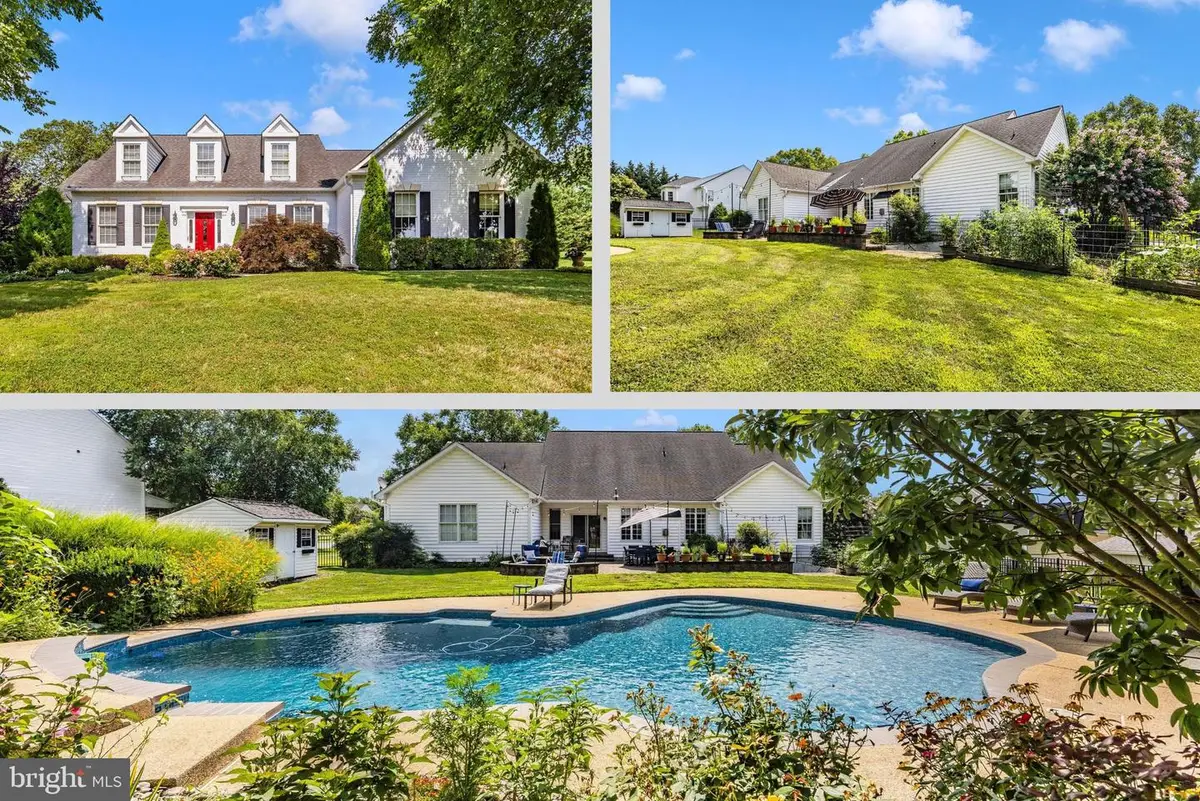
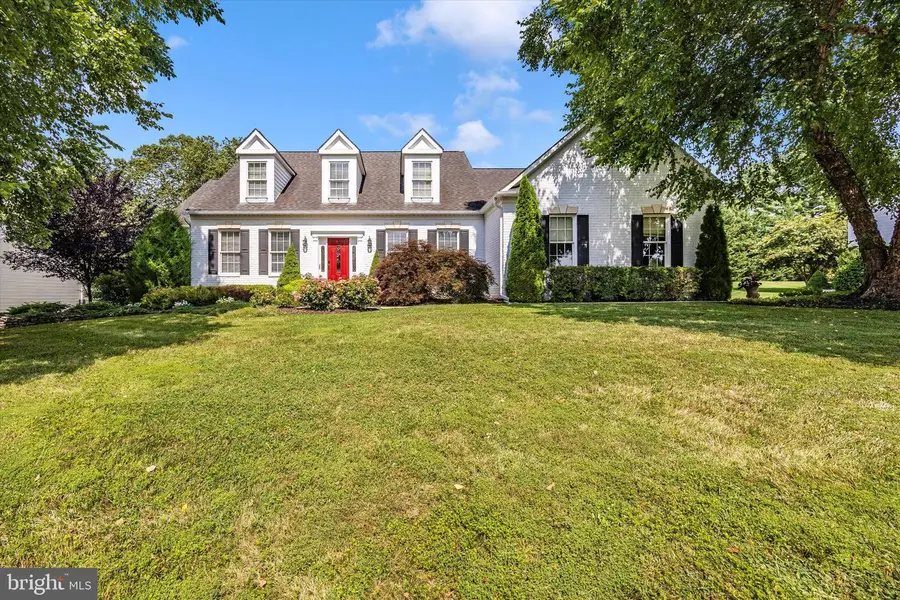
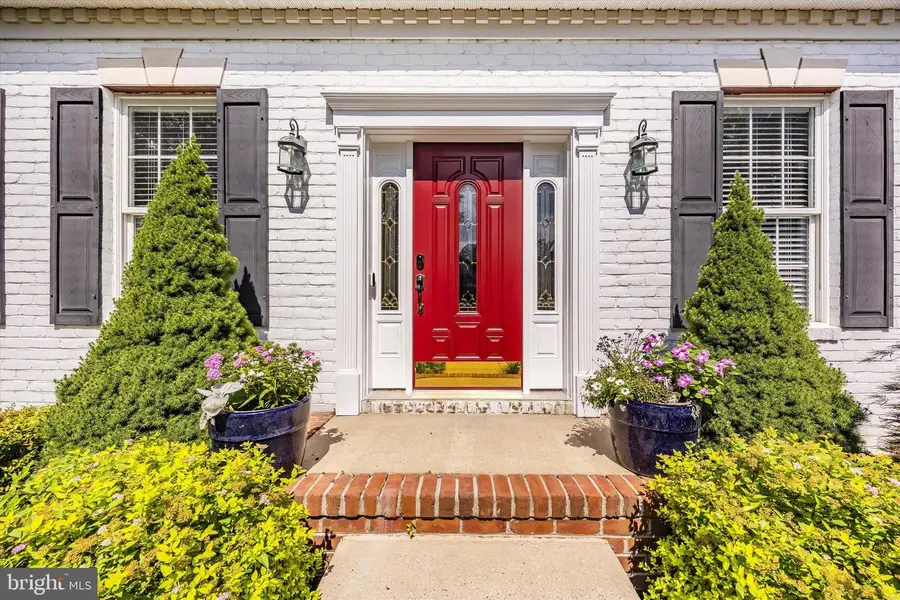
3 Woodmere Cir,MIDDLETOWN, MD 21769
$905,000
- 5 Beds
- 5 Baths
- 6,144 sq. ft.
- Single family
- Pending
Listed by:james bass
Office:real estate teams, llc.
MLS#:MDFR2067920
Source:BRIGHTMLS
Price summary
- Price:$905,000
- Price per sq. ft.:$147.3
About this home
Welcome home to 3 Woodmere Circle! This stunning 5 bedroom 4 1/2 bathroom Cape Code home, in the highly desirable Cone Branch Estates neighborhood, has everything you are looking for and more! Upon your arrival, you'll instantly fall in love with the care and pride of ownership of the community as well as the gorgeous curb appeal of your next home! Stepping inside your main level you'll find the living room, kitchen with breakfast area, formal dining room, family room with propane fireplace, executive office and guest half bath. The main level also offers your owners suite with a sitting area that allows the peaceful sounds of the water feature from the pool to fill the room when the windows are open, in addition to dual walk-in closets and a spacious private bath. Lastly the main level offers two additional bedrooms with a shared full bath. Making your way upstairs you'll find two generous sized bedrooms and a full hall bath. The lower level of your home offers a large rec room, wet bar with dishwasher and beverage refrigerators, a media room, bonus den, and ample storage! Last but not least you'll swoon over the incredible heated in-ground pool, beautiful fenced backyard, spacious patio, and lush home garden. All of this in a wonderful community with easy access to shopping, dining, public parks, Richland Golf Club, plus major commuter routes. Don't miss your chance to call this amazing house your very own!
Contact an agent
Home facts
- Year built:2002
- Listing Id #:MDFR2067920
- Added:12 day(s) ago
- Updated:August 15, 2025 at 07:30 AM
Rooms and interior
- Bedrooms:5
- Total bathrooms:5
- Full bathrooms:4
- Half bathrooms:1
- Living area:6,144 sq. ft.
Heating and cooling
- Cooling:Ceiling Fan(s), Central A/C
- Heating:Electric, Forced Air, Heat Pump(s), Propane - Metered
Structure and exterior
- Year built:2002
- Building area:6,144 sq. ft.
- Lot area:0.67 Acres
Schools
- High school:MIDDLETOWN
- Middle school:MIDDLETOWN
- Elementary school:MIDDLETOWN
Utilities
- Water:Public
- Sewer:Public Sewer
Finances and disclosures
- Price:$905,000
- Price per sq. ft.:$147.3
- Tax amount:$10,895 (2026)
New listings near 3 Woodmere Cir
- Open Sun, 1 to 3pmNew
 $585,000Active4 beds 4 baths3,480 sq. ft.
$585,000Active4 beds 4 baths3,480 sq. ft.6524 Morningside Ct, MIDDLETOWN, MD 21769
MLS# MDFR2056064Listed by: LONG & FOSTER REAL ESTATE, INC. - Coming Soon
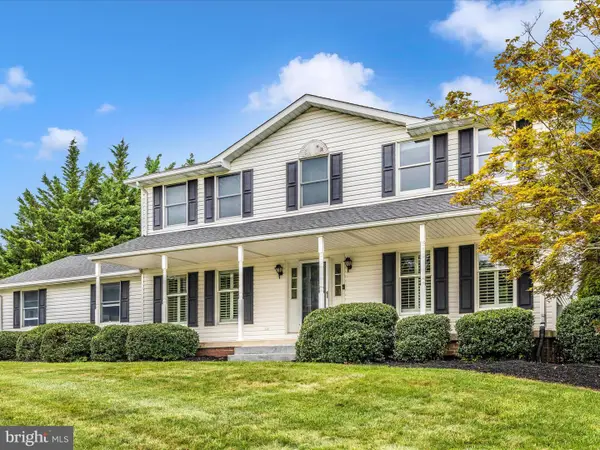 $729,700Coming Soon5 beds 4 baths
$729,700Coming Soon5 beds 4 baths7002 Springdale Ln, MIDDLETOWN, MD 21769
MLS# MDFR2068788Listed by: J&B REAL ESTATE - New
 $349,900Active3 beds 2 baths1,512 sq. ft.
$349,900Active3 beds 2 baths1,512 sq. ft.6724 Mountain Church Rd., MIDDLETOWN, MD 21769
MLS# MDFR2068512Listed by: J&B REAL ESTATE 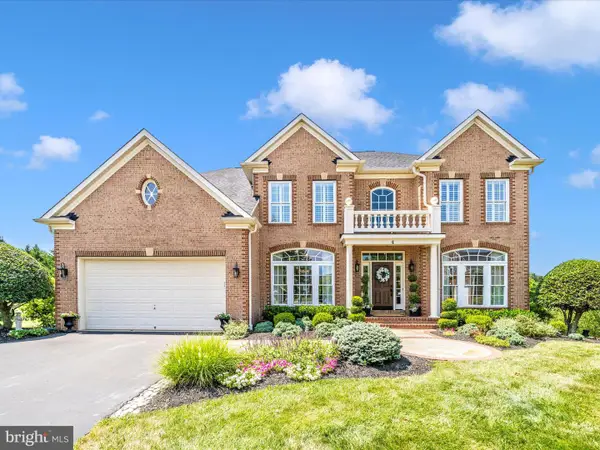 $859,900Pending5 beds 4 baths4,584 sq. ft.
$859,900Pending5 beds 4 baths4,584 sq. ft.4 Tile Silo Ct, MIDDLETOWN, MD 21769
MLS# MDFR2068448Listed by: LONG & FOSTER REAL ESTATE, INC.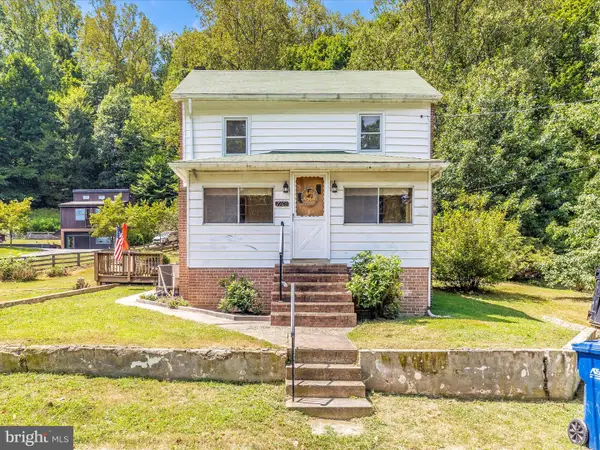 $289,000Active3 beds 1 baths1,272 sq. ft.
$289,000Active3 beds 1 baths1,272 sq. ft.7108 Mountain Church Rd, MIDDLETOWN, MD 21769
MLS# MDFR2068380Listed by: RE/MAX REALTY CENTRE, INC.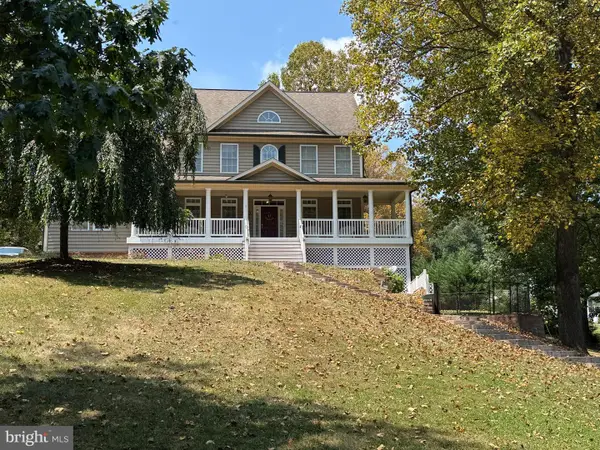 $765,900Active5 beds 4 baths2,704 sq. ft.
$765,900Active5 beds 4 baths2,704 sq. ft.1670-1670 Monument Rd, MIDDLETOWN, MD 21769
MLS# MDFR2068360Listed by: LONG & FOSTER REAL ESTATE, INC. $624,900Pending4 beds 3 baths2,527 sq. ft.
$624,900Pending4 beds 3 baths2,527 sq. ft.26 Young Branch Dr, MIDDLETOWN, MD 21769
MLS# MDFR2068024Listed by: CORNER HOUSE REALTY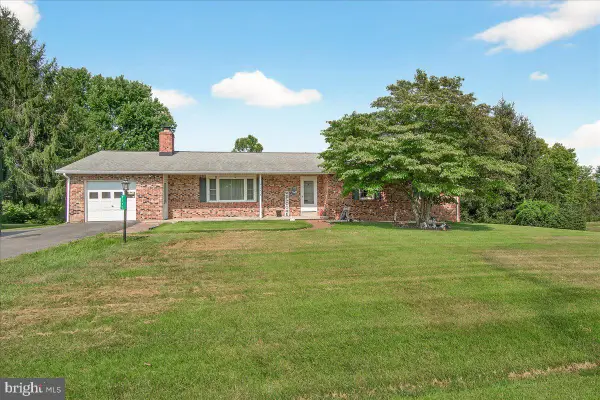 $475,000Active3 beds 3 baths2,560 sq. ft.
$475,000Active3 beds 3 baths2,560 sq. ft.7379 Freestate Dr, MIDDLETOWN, MD 21769
MLS# MDFR2068210Listed by: RE/MAX REALTY CENTRE, INC. $399,000Pending3 beds 3 baths2,484 sq. ft.
$399,000Pending3 beds 3 baths2,484 sq. ft.107 Broad St, MIDDLETOWN, MD 21769
MLS# MDFR2068268Listed by: IMPACT MARYLAND REAL ESTATE
