6346 Zittlestown Rd, Middletown, MD 21769
Local realty services provided by:Better Homes and Gardens Real Estate Murphy & Co.
6346 Zittlestown Rd,Middletown, MD 21769
$1,166,611
- 4 Beds
- 3 Baths
- 2,334 sq. ft.
- Single family
- Pending
Listed by: katie milne
Office: keller williams realty centre
MLS#:MDWA2031066
Source:BRIGHTMLS
Price summary
- Price:$1,166,611
- Price per sq. ft.:$499.83
About this home
You may think you’ve seen this quintessential 1920’s Mid-Atlantic Craftsman single family home somewhere on 6th or 7th street in Frederick, Maryland… you might have indeed. Only this new custom home only looks like a period home. A garage has been added to suit the hill upon which this new home will sit. The garage features a rooftop deck for country views and outdoor living. While we follow the historical inspiration on the exterior, we use only maintenance free materials for easy care by the owners. Inside there is to be bedroom-sized mudroom/clutter space and a home office. The rest of the first floor is essentially an open space featuring a gourmet kitchen, two story foyer, and a family room. Upstairs features a large owner's suite and luxury primary bath, 3 more bedrooms, a full bath, and a 2nd laundry.
Contact an agent
Home facts
- Year built:2026
- Listing ID #:MDWA2031066
- Added:142 day(s) ago
- Updated:January 12, 2026 at 08:32 AM
Rooms and interior
- Bedrooms:4
- Total bathrooms:3
- Full bathrooms:3
- Living area:2,334 sq. ft.
Heating and cooling
- Cooling:Central A/C, Heat Pump(s)
- Heating:Electric, Heat Pump(s)
Structure and exterior
- Roof:Architectural Shingle
- Year built:2026
- Building area:2,334 sq. ft.
- Lot area:14.85 Acres
Schools
- High school:BOONSBORO SR
- Middle school:BOONSBORO
- Elementary school:BOONSBORO
Utilities
- Water:Well
- Sewer:Perc Approved Septic, Private Septic Tank
Finances and disclosures
- Price:$1,166,611
- Price per sq. ft.:$499.83
- Tax amount:$3,500 (2024)
New listings near 6346 Zittlestown Rd
- New
 $450,000Active10.26 Acres
$450,000Active10.26 Acres9702 Mount Tabor - Lot 11 Rd, MIDDLETOWN, MD 21769
MLS# MDFR2075328Listed by: KELLEY REAL ESTATE PROFESSIONALS  $569,000Active3 beds 2 baths2,372 sq. ft.
$569,000Active3 beds 2 baths2,372 sq. ft.100 Lombardy Dr, MIDDLETOWN, MD 21769
MLS# MDFR2074850Listed by: RE/MAX RESULTS $444,900Active3 beds 2 baths1,752 sq. ft.
$444,900Active3 beds 2 baths1,752 sq. ft.8109 Old Hagerstown Rd, MIDDLETOWN, MD 21769
MLS# MDFR2074744Listed by: HYATT & COMPANY REAL ESTATE LLC $570,000Active4 beds 3 baths2,580 sq. ft.
$570,000Active4 beds 3 baths2,580 sq. ft.215 Broad St, MIDDLETOWN, MD 21769
MLS# MDFR2074538Listed by: RE/MAX RESULTS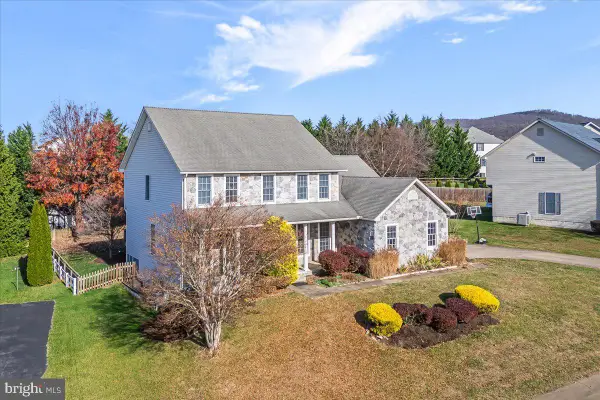 $747,900Active4 beds 4 baths3,978 sq. ft.
$747,900Active4 beds 4 baths3,978 sq. ft.204 Rod Cir, MIDDLETOWN, MD 21769
MLS# MDFR2074056Listed by: CHARIS REALTY GROUP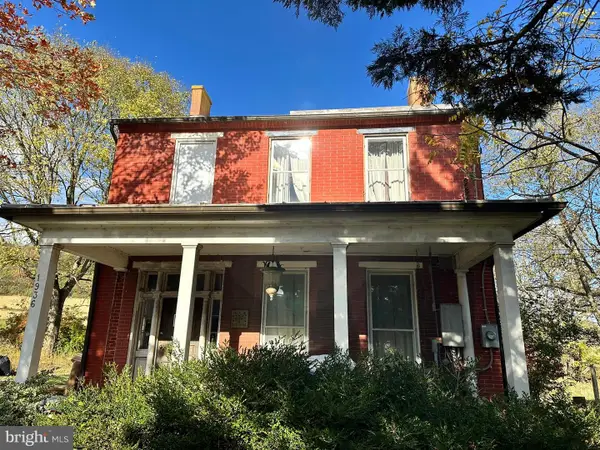 $429,000Active4 beds 2 baths2,824 sq. ft.
$429,000Active4 beds 2 baths2,824 sq. ft.1936 Old National Pike, MIDDLETOWN, MD 21769
MLS# MDFR2073722Listed by: MACKINTOSH, INC.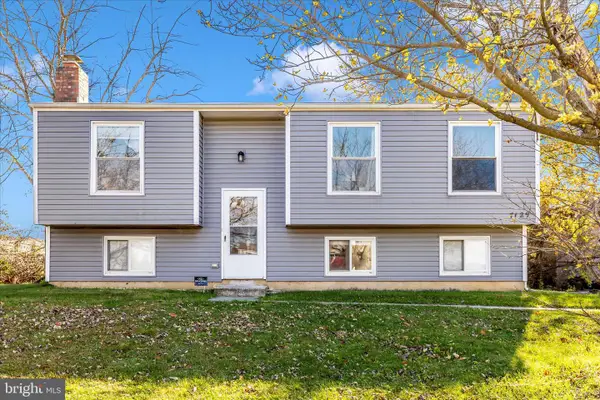 $399,900Active4 beds 2 baths1,396 sq. ft.
$399,900Active4 beds 2 baths1,396 sq. ft.7129 Limestone Ln, MIDDLETOWN, MD 21769
MLS# MDFR2073592Listed by: KELLER WILLIAMS REALTY CENTRE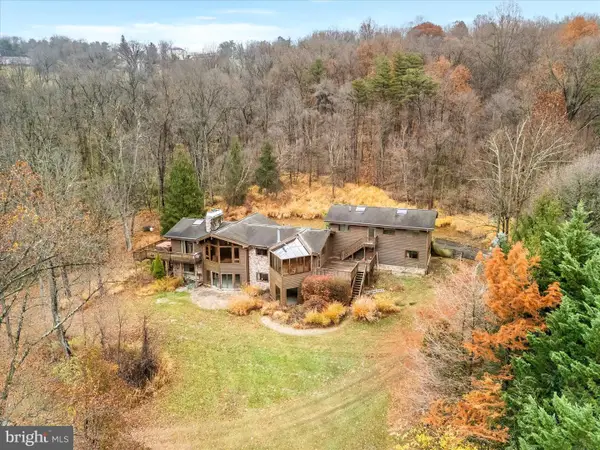 $739,000Pending3 beds 4 baths4,125 sq. ft.
$739,000Pending3 beds 4 baths4,125 sq. ft.7442 Dogwood Ln, MIDDLETOWN, MD 21769
MLS# MDFR2073762Listed by: RE/MAX RESULTS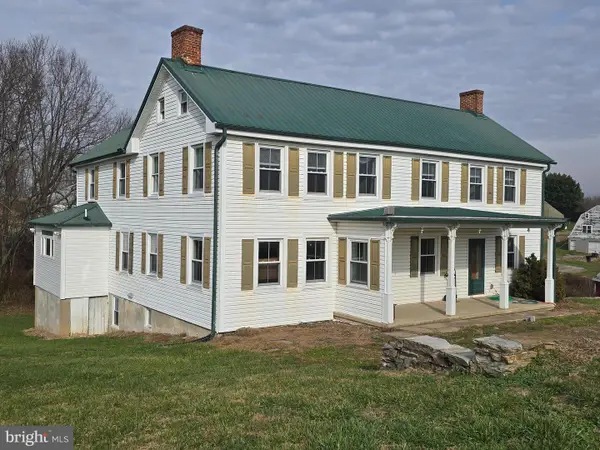 $1,500,000Active5 beds 2 baths3,112 sq. ft.
$1,500,000Active5 beds 2 baths3,112 sq. ft.2730 Marker Rd, MIDDLETOWN, MD 21769
MLS# MDFR2073776Listed by: LONG & FOSTER REAL ESTATE, INC.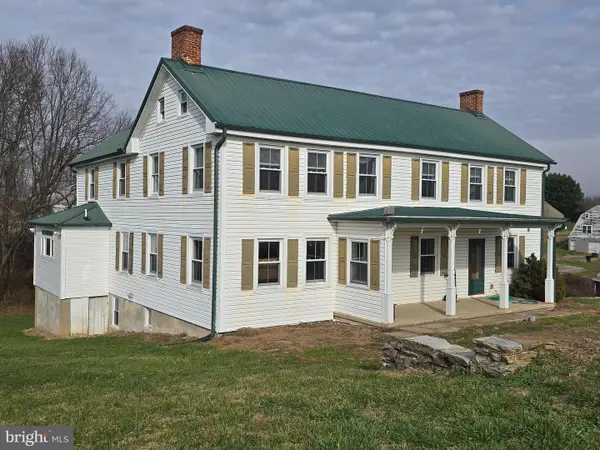 $1,500,000Active5 beds 2 baths3,112 sq. ft.
$1,500,000Active5 beds 2 baths3,112 sq. ft.2730 Marker Rd, MIDDLETOWN, MD 21769
MLS# MDFR2073778Listed by: LONG & FOSTER REAL ESTATE, INC.
