6408 Zittlestown Rd, Middletown, MD 21769
Local realty services provided by:Better Homes and Gardens Real Estate GSA Realty
6408 Zittlestown Rd,Middletown, MD 21769
$749,000
- 3 Beds
- 3 Baths
- 2,186 sq. ft.
- Single family
- Pending
Listed by: anne dallam
Office: exp realty, llc.
MLS#:MDWA2029844
Source:BRIGHTMLS
Price summary
- Price:$749,000
- Price per sq. ft.:$342.63
About this home
Don't miss this stunner! Make this bright and open chalet style log home nestled on 5 acres in Middletown your private oasis! Connect with nature every day in the majestic great room with gleaming hardwood floors, sharing a double sided, 2 story stone fireplace with the kitchen and dining space. The cathedral ceiling with exposed beams accentuates huge Andersen windows, bringing the outside in. The kitchen is appointed with light shaker style wood cabinets, warm slate look tile and contrasting granite countertops. Stainless Steel appliances, backsplash tile, a breakfast bar and ample table space complete this open area . Beyond the great room and behind the wrapping stairs to the upper and lower levels is the primary suite. With french doors to the expansive deck and a large, newly remodeled primary bath, this main floor primary suite is ready for a most relaxing night! Upstairs there is a large ensuite loft bedroom overlooking the gorgeous great room. The full unfinished walkout lower level provides additional space for rooms, and includes a woodstove great for cold winter nights. And a Generac whole house generator, as back up! All this plus an oversized 2 car garage, a covered porch, fenced yard, pavers below the deck, 2 propane tanks, new HVAC March 2024, new neutralizing system January 2023, new water heater January 2023. Come enjoy the lodge life!!
Contact an agent
Home facts
- Year built:2006
- Listing ID #:MDWA2029844
- Added:150 day(s) ago
- Updated:November 30, 2025 at 08:27 AM
Rooms and interior
- Bedrooms:3
- Total bathrooms:3
- Full bathrooms:2
- Half bathrooms:1
- Living area:2,186 sq. ft.
Heating and cooling
- Cooling:Ceiling Fan(s), Central A/C
- Heating:Electric, Heat Pump(s), Wood, Wood Burn Stove
Structure and exterior
- Roof:Shingle
- Year built:2006
- Building area:2,186 sq. ft.
- Lot area:5 Acres
Schools
- High school:BOONSBORO SR
Utilities
- Water:Well
- Sewer:Septic Exists
Finances and disclosures
- Price:$749,000
- Price per sq. ft.:$342.63
- Tax amount:$4,634 (2024)
New listings near 6408 Zittlestown Rd
- Coming Soon
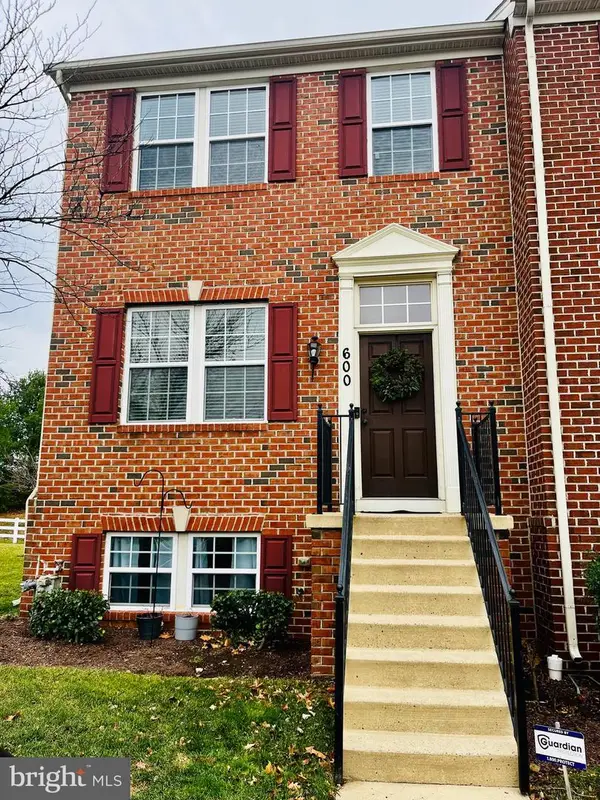 $425,000Coming Soon3 beds 3 baths
$425,000Coming Soon3 beds 3 baths600 Stone Springs Ln, MIDDLETOWN, MD 21769
MLS# MDFR2073948Listed by: BERKSHIRE HATHAWAY HOMESERVICES PENFED REALTY - Coming Soon
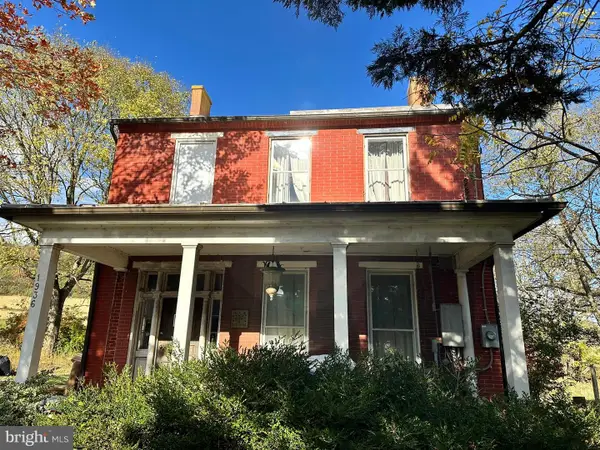 $465,000Coming Soon4 beds 2 baths
$465,000Coming Soon4 beds 2 baths1936 Old National Pike, MIDDLETOWN, MD 21769
MLS# MDFR2073722Listed by: MACKINTOSH, INC. - New
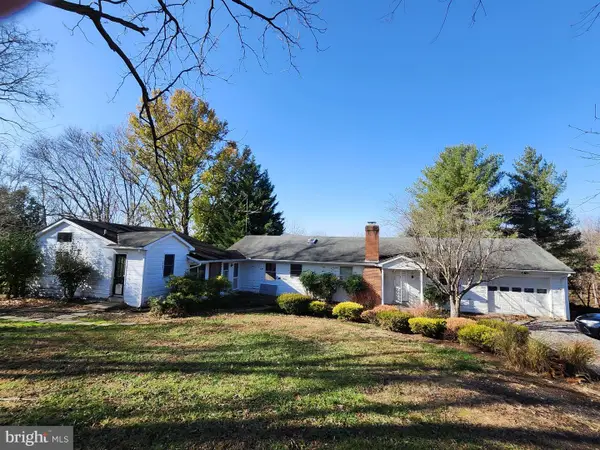 $590,000Active3 beds 3 baths2,350 sq. ft.
$590,000Active3 beds 3 baths2,350 sq. ft.8423 Palmer Rd, MIDDLETOWN, MD 21769
MLS# MDFR2073210Listed by: REAL ESTATE TEAMS, LLC - Coming Soon
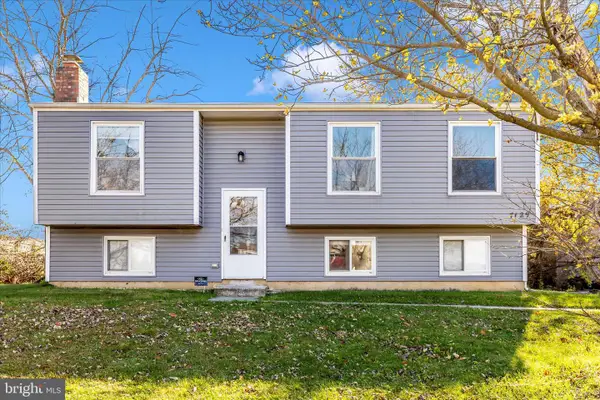 $420,000Coming Soon4 beds 2 baths
$420,000Coming Soon4 beds 2 baths7129 Limestone Ln, MIDDLETOWN, MD 21769
MLS# MDFR2073592Listed by: KELLER WILLIAMS REALTY CENTRE 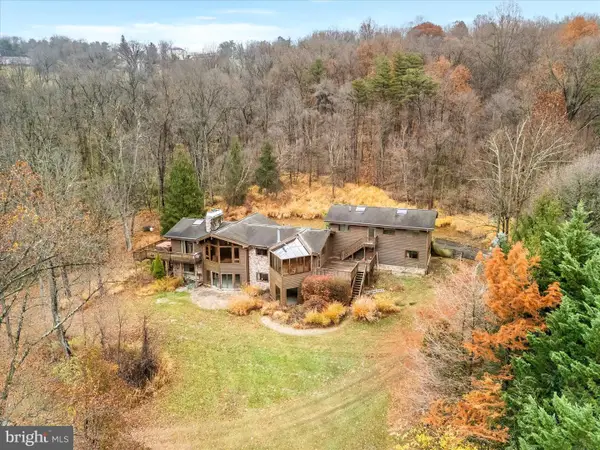 $739,000Pending5 beds 4 baths4,125 sq. ft.
$739,000Pending5 beds 4 baths4,125 sq. ft.7442 Dogwood Ln, MIDDLETOWN, MD 21769
MLS# MDFR2073762Listed by: RE/MAX RESULTS- Coming Soon
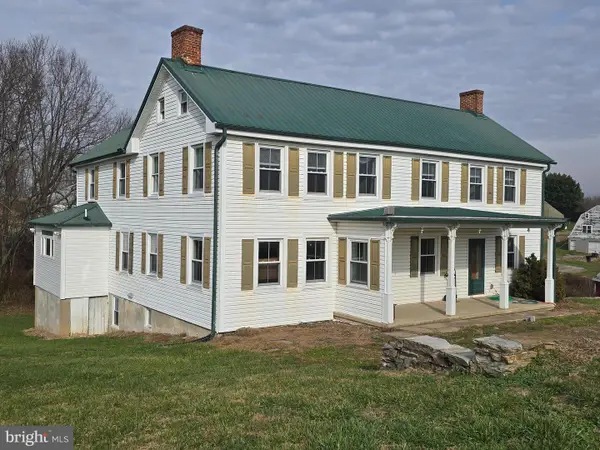 $1,500,000Coming Soon5 beds 2 baths
$1,500,000Coming Soon5 beds 2 baths2730 Marker Rd, MIDDLETOWN, MD 21769
MLS# MDFR2073776Listed by: LONG & FOSTER REAL ESTATE, INC. - Coming Soon
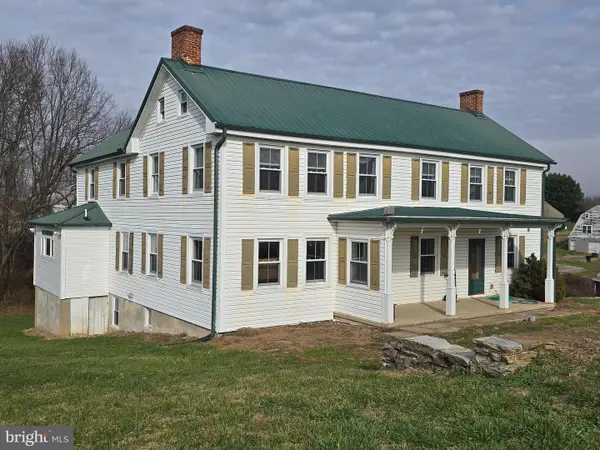 $1,500,000Coming Soon5 beds 2 baths
$1,500,000Coming Soon5 beds 2 baths2730 Marker Rd, MIDDLETOWN, MD 21769
MLS# MDFR2073778Listed by: LONG & FOSTER REAL ESTATE, INC. 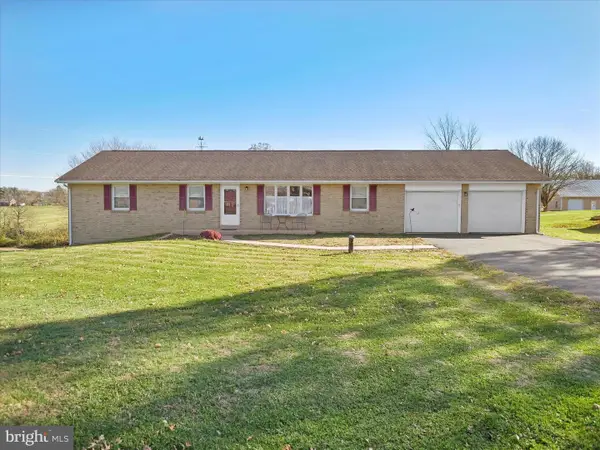 $574,900Active3 beds 3 baths2,275 sq. ft.
$574,900Active3 beds 3 baths2,275 sq. ft.6527 Morningside Ct, MIDDLETOWN, MD 21769
MLS# MDFR2073664Listed by: MACKINTOSH, INC.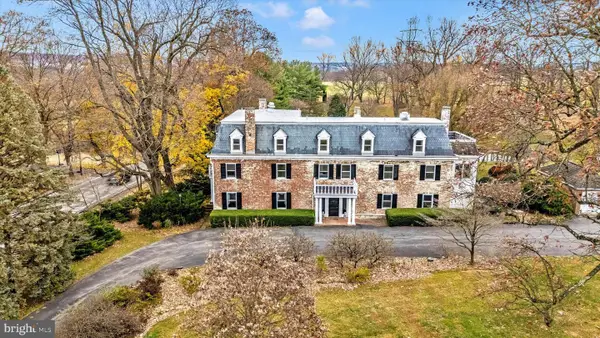 $1,695,000Pending8 beds 8 baths6,194 sq. ft.
$1,695,000Pending8 beds 8 baths6,194 sq. ft.2439 Old National Pike, MIDDLETOWN, MD 21769
MLS# MDFR2073608Listed by: LONG & FOSTER REAL ESTATE, INC. $499,500Pending3 beds 3 baths1,776 sq. ft.
$499,500Pending3 beds 3 baths1,776 sq. ft.4301 Mica Ct, MIDDLETOWN, MD 21769
MLS# MDFR2072998Listed by: RE/MAX ADVANTAGE REALTY
