113 Arrowhead Dr, Millersville, MD 21108
Local realty services provided by:Better Homes and Gardens Real Estate Reserve
113 Arrowhead Dr,Millersville, MD 21108
$535,000
- 3 Beds
- 3 Baths
- 2,428 sq. ft.
- Townhouse
- Pending
Listed by:jill renee wootten
Office:next step realty, llc.
MLS#:MDAA2120362
Source:BRIGHTMLS
Price summary
- Price:$535,000
- Price per sq. ft.:$220.35
- Monthly HOA dues:$90
About this home
ALL closing costs paid! Largest & widest model in the community! Like-new, and truly lives like a single-family with large-scale spaces and checks ALL the boxes. Enjoy the actual 2-CAR GARAGE, fenced yard, deck, spare bedrooms that definitely fit queen beds and furniture, dining area that comfortably seats eight, walk-in closet, hardwood floors and steps, cozy fireplace, huge kitchen, and more, in this 3.5-year-old beauty. Peaceful, quiet setting with an unbeatably convenient location: Sitting on your deck, you'll immediately forget you are less than 3 minutes from 97, and less than 20min to Ft. Meade, BWI, the MARC train, or a Ravens game downtown, and only 25 minutes to Annapolis! Watsons Glen has a gazebo, walking paths, playground, and HOA-maintained landscaping.
Contact an agent
Home facts
- Year built:2021
- Listing ID #:MDAA2120362
- Added:76 day(s) ago
- Updated:October 01, 2025 at 07:32 AM
Rooms and interior
- Bedrooms:3
- Total bathrooms:3
- Full bathrooms:2
- Half bathrooms:1
- Living area:2,428 sq. ft.
Heating and cooling
- Cooling:Central A/C
- Heating:Forced Air, Natural Gas
Structure and exterior
- Roof:Architectural Shingle
- Year built:2021
- Building area:2,428 sq. ft.
- Lot area:0.05 Acres
Schools
- High school:OLD MILL
- Middle school:OLD MILL MIDDLE SOUTH
- Elementary school:GLEN BURNIE PARK
Utilities
- Water:Public
- Sewer:Public Sewer
Finances and disclosures
- Price:$535,000
- Price per sq. ft.:$220.35
- Tax amount:$5,172 (2024)
New listings near 113 Arrowhead Dr
- New
 $1,595,000Active5 beds 5 baths4,918 sq. ft.
$1,595,000Active5 beds 5 baths4,918 sq. ft.1220 Indian Landing Rd, MILLERSVILLE, MD 21108
MLS# MDAA2127168Listed by: LONG & FOSTER REAL ESTATE, INC. - New
 $857,170Active5 beds 4 baths3,274 sq. ft.
$857,170Active5 beds 4 baths3,274 sq. ft.8304 Patience Ln, MILLERSVILLE, MD 21108
MLS# MDAA2127080Listed by: LONG & FOSTER REAL ESTATE, INC. - New
 $260,000Active2 beds 1 baths930 sq. ft.
$260,000Active2 beds 1 baths930 sq. ft.8421 Norwood Dr, MILLERSVILLE, MD 21108
MLS# MDAA2126994Listed by: DOUGLAS REALTY LLC 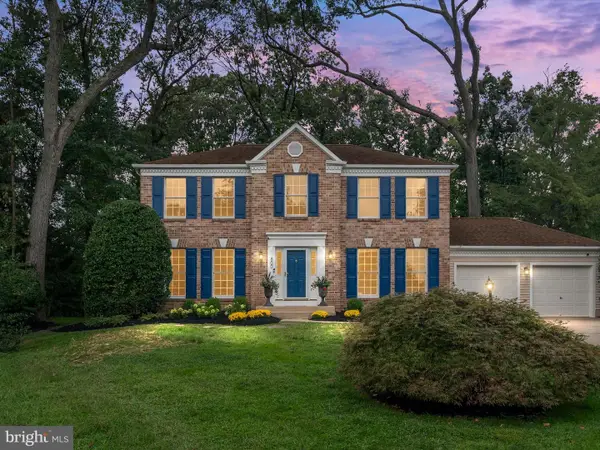 $850,000Pending5 beds 4 baths3,647 sq. ft.
$850,000Pending5 beds 4 baths3,647 sq. ft.800 Cool Glade Ct, MILLERSVILLE, MD 21108
MLS# MDAA2126584Listed by: COMPASS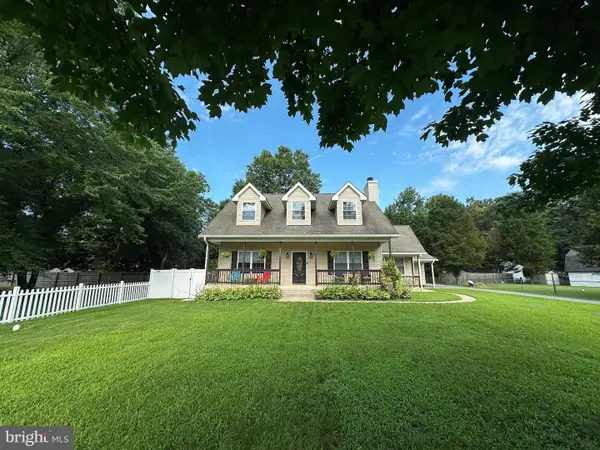 $660,000Pending4 beds 4 baths2,339 sq. ft.
$660,000Pending4 beds 4 baths2,339 sq. ft.8204 Suez Ave, MILLERSVILLE, MD 21108
MLS# MDAA2126512Listed by: PARK MODERN REALTY- Coming Soon
 $340,000Coming Soon3 beds 3 baths
$340,000Coming Soon3 beds 3 baths258 Nathan Way, MILLERSVILLE, MD 21108
MLS# MDAA2126406Listed by: KELLER WILLIAMS SELECT REALTORS OF ANNAPOLIS - Coming Soon
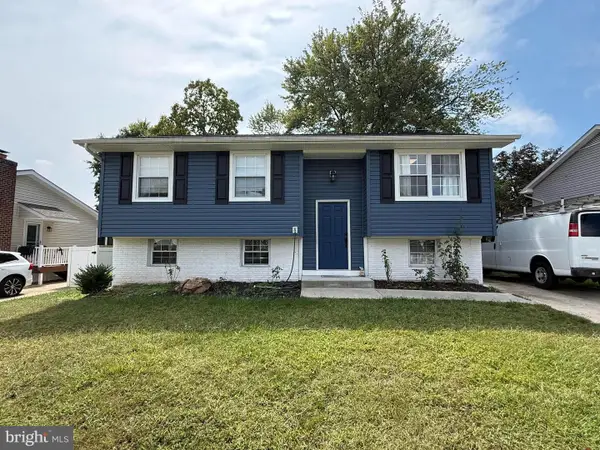 $429,900Coming Soon4 beds 3 baths
$429,900Coming Soon4 beds 3 baths529 Chalet Dr W, MILLERSVILLE, MD 21108
MLS# MDAA2126418Listed by: FIVE STAR REAL ESTATE - Open Sat, 1 to 3pm
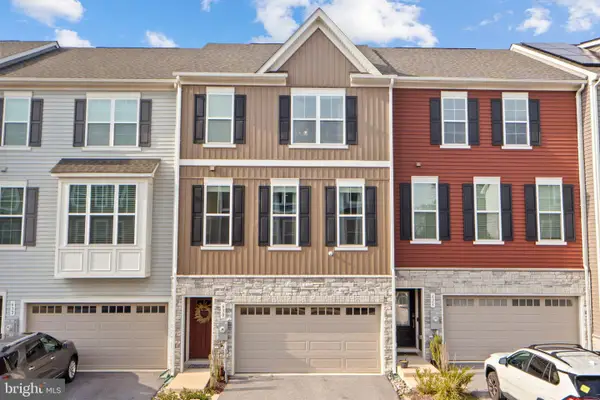 $509,000Active3 beds 3 baths2,026 sq. ft.
$509,000Active3 beds 3 baths2,026 sq. ft.630 Cross Chase Dr, MILLERSVILLE, MD 21108
MLS# MDAA2126298Listed by: SAMSON PROPERTIES 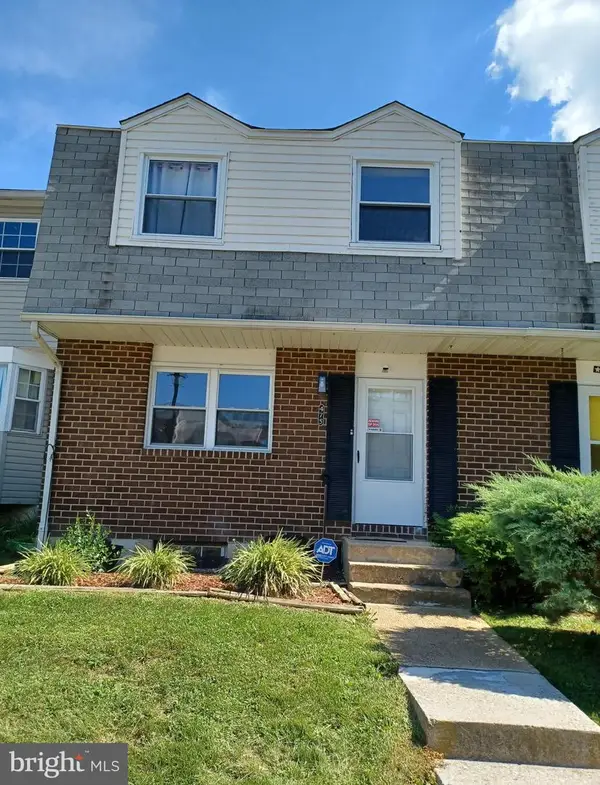 $280,000Active3 beds 2 baths1,608 sq. ft.
$280,000Active3 beds 2 baths1,608 sq. ft.475 Darton Ct, GLEN BURNIE, MD 21061
MLS# MDAA2126286Listed by: CENTURY 21 DOWNTOWN $899,900Active6 beds 6 baths4,845 sq. ft.
$899,900Active6 beds 6 baths4,845 sq. ft.8318 Elvaton Rd, MILLERSVILLE, MD 21108
MLS# MDAA2126170Listed by: RE/MAX ADVANTAGE REALTY
