320 Redwood Grove Ct, Millersville, MD 21108
Local realty services provided by:Better Homes and Gardens Real Estate Reserve
Listed by:bill franklin
Office:long & foster real estate, inc.
MLS#:MDAA2119120
Source:BRIGHTMLS
Price summary
- Price:$830,000
- Price per sq. ft.:$314.39
- Monthly HOA dues:$12.5
About this home
The Ideal Family Home in Shipley’s Choice — Updated & Ready for You
Welcome to this completely renovated colonial in the popular Shipley's Choice neighborhood of Millersville. Built in 1983, this home has been transformed with a fresh, open layout that makes it feel bright and spacious from the moment you walk in. The living room is full of natural light and features a beautiful marble-front electric fireplace. A cozy bow window highlights the dining area, right next to the updated kitchen with crisp white cabinets, a deep farmhouse sink, and a sleek Samsung fridge with changeable front panels. The family room has another fireplace and opens to a great deck—perfect for relaxing or entertaining. The garage is finished with epoxy floors and even includes a private office with tall ceilings, a big storage closet, and French doors. Upstairs, you’ll find four bedrooms, including a primary suite with a walk-in closet, dressing area, and a gorgeous bathroom with a custom tile, pebble-floor walk-in shower. There’s also a full hall bathroom with a tub and shower, and the third bedroom has its own attached bathroom with a walk-in shower. The finished lower level gives you even more space, with a rec room split into two areas—one for movie nights and the other for games or hanging out. Plus, there’s a full bathroom with a walk-in shower and another office with French doors and tons of storage. This home is truly move-in ready and has plenty of space for work, play, and everything in between!
Contact an agent
Home facts
- Year built:1983
- Listing ID #:MDAA2119120
- Added:232 day(s) ago
- Updated:October 01, 2025 at 07:32 AM
Rooms and interior
- Bedrooms:6
- Total bathrooms:5
- Full bathrooms:4
- Half bathrooms:1
- Living area:2,640 sq. ft.
Heating and cooling
- Cooling:Central A/C
- Heating:Forced Air, Natural Gas
Structure and exterior
- Year built:1983
- Building area:2,640 sq. ft.
- Lot area:0.26 Acres
Schools
- High school:SEVERNA PARK
- Middle school:SEVERNA PARK
- Elementary school:BENFIELD
Utilities
- Water:Public
- Sewer:Public Sewer
Finances and disclosures
- Price:$830,000
- Price per sq. ft.:$314.39
- Tax amount:$7,010 (2025)
New listings near 320 Redwood Grove Ct
- New
 $1,595,000Active5 beds 5 baths4,918 sq. ft.
$1,595,000Active5 beds 5 baths4,918 sq. ft.1220 Indian Landing Rd, MILLERSVILLE, MD 21108
MLS# MDAA2127168Listed by: LONG & FOSTER REAL ESTATE, INC. - New
 $857,170Active5 beds 4 baths3,274 sq. ft.
$857,170Active5 beds 4 baths3,274 sq. ft.8304 Patience Ln, MILLERSVILLE, MD 21108
MLS# MDAA2127080Listed by: LONG & FOSTER REAL ESTATE, INC. - New
 $260,000Active2 beds 1 baths930 sq. ft.
$260,000Active2 beds 1 baths930 sq. ft.8421 Norwood Dr, MILLERSVILLE, MD 21108
MLS# MDAA2126994Listed by: DOUGLAS REALTY LLC 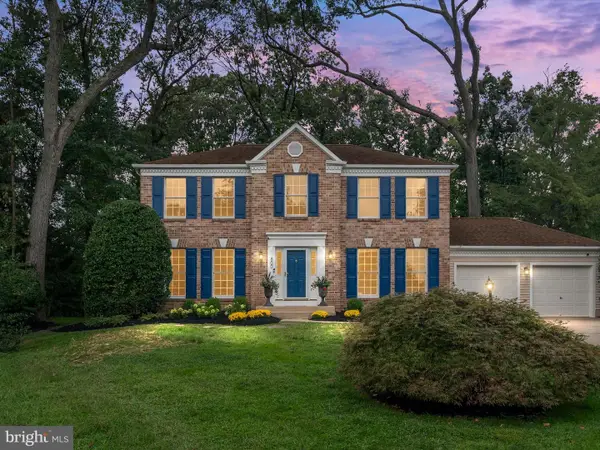 $850,000Pending5 beds 4 baths3,647 sq. ft.
$850,000Pending5 beds 4 baths3,647 sq. ft.800 Cool Glade Ct, MILLERSVILLE, MD 21108
MLS# MDAA2126584Listed by: COMPASS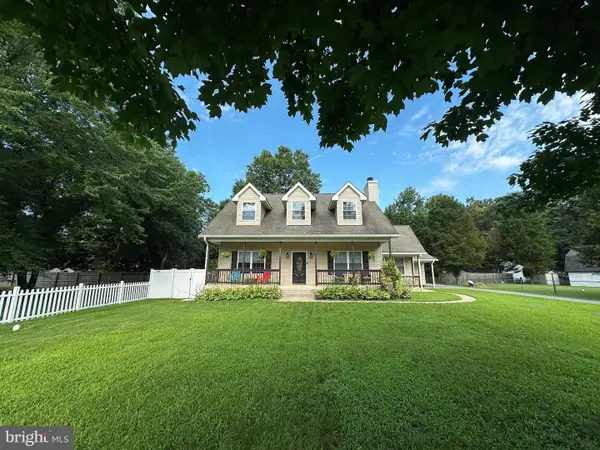 $660,000Pending4 beds 4 baths2,339 sq. ft.
$660,000Pending4 beds 4 baths2,339 sq. ft.8204 Suez Ave, MILLERSVILLE, MD 21108
MLS# MDAA2126512Listed by: PARK MODERN REALTY- Coming Soon
 $340,000Coming Soon3 beds 3 baths
$340,000Coming Soon3 beds 3 baths258 Nathan Way, MILLERSVILLE, MD 21108
MLS# MDAA2126406Listed by: KELLER WILLIAMS SELECT REALTORS OF ANNAPOLIS - Coming Soon
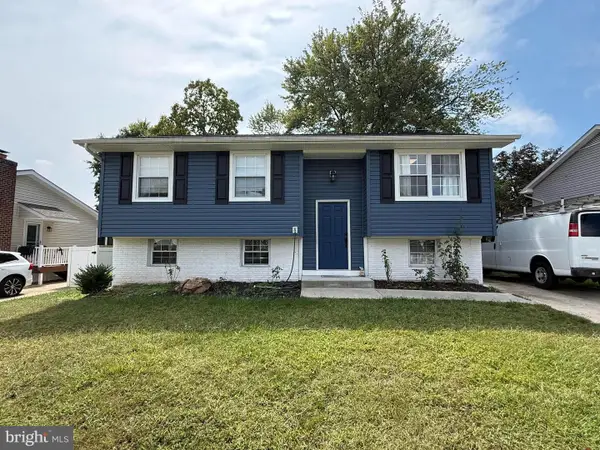 $429,900Coming Soon4 beds 3 baths
$429,900Coming Soon4 beds 3 baths529 Chalet Dr W, MILLERSVILLE, MD 21108
MLS# MDAA2126418Listed by: FIVE STAR REAL ESTATE - Open Sat, 1 to 3pm
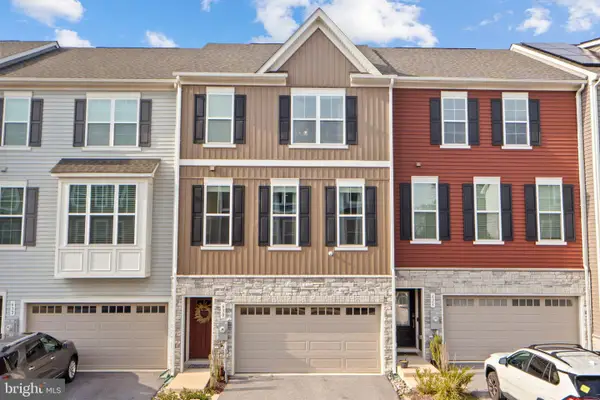 $509,000Active3 beds 3 baths2,026 sq. ft.
$509,000Active3 beds 3 baths2,026 sq. ft.630 Cross Chase Dr, MILLERSVILLE, MD 21108
MLS# MDAA2126298Listed by: SAMSON PROPERTIES 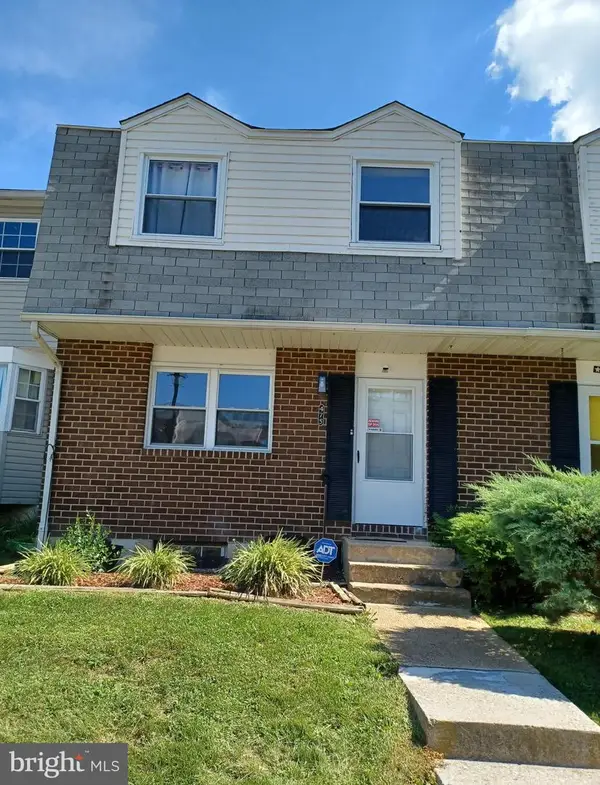 $280,000Active3 beds 2 baths1,608 sq. ft.
$280,000Active3 beds 2 baths1,608 sq. ft.475 Darton Ct, GLEN BURNIE, MD 21061
MLS# MDAA2126286Listed by: CENTURY 21 DOWNTOWN $899,900Active6 beds 6 baths4,845 sq. ft.
$899,900Active6 beds 6 baths4,845 sq. ft.8318 Elvaton Rd, MILLERSVILLE, MD 21108
MLS# MDAA2126170Listed by: RE/MAX ADVANTAGE REALTY
