460 Marianna Dr, Millersville, MD 21108
Local realty services provided by:Better Homes and Gardens Real Estate Reserve
460 Marianna Dr,Millersville, MD 21108
$549,800
- 3 Beds
- 3 Baths
- 2,232 sq. ft.
- Townhouse
- Pending
Listed by: joshua shapiro
Office: douglas realty llc.
MLS#:MDAA2131056
Source:BRIGHTMLS
Price summary
- Price:$549,800
- Price per sq. ft.:$246.33
- Monthly HOA dues:$137
About this home
Stop scrolling, this is the one! Get ready to be impressed by this stunning, turn-key, 7 year young townhome in Millersville's desirable Pondview community. This home has been meticulously updated and truly shines, offering an open-concept floor plan with soaring ceilings. The modern chef’s kitchen is equipped with chic shaker-style cabinets, beautiful granite counters, and newer stainless steel appliances. The oversized island offers tremendous seating and is perfect for casual dining and entertaining. Upstairs you'll find the primary bedroom, complete with an elegant tray ceiling, a spacious walk-in closet, and spacious ensuite. The primary bath boasts a double vanity, large shower, and trendy shiplap walls that elevate the design. Built-in speakers throughout the house offer a seamless audio experience. The main level powder room was beautifully remodeled in 2023 and the laundry room received a stylish update in 2025. A fully finished basement offers a fantastic rec room with walk-out access to your private, fenced yard. Enjoy summer evenings or morning coffee on the spacious deck located right off the kitchen. You won't find any carpet here! The entire home features hardwood and recently replaced luxury vinyl plank (LVP) flooring for a clean, modern look. Gas-fired tankless water heater provides hot water on demand throughout the house – a luxury you didn’t know you needed until you’ve tried it! As a resident of Pondview, you’ll have access to spectacular community amenities, including a refreshing pool, relaxing pond w/ pier, covered pavilion, community firepit, a clubhouse w/ gym, and a playground. Pondview is considered one of Millersville’s premier communities; both its location and amenities. Don’t settle for other local options that offer less! This home is immediately available and has over $40k in upgrades that you won’t find in new construction.
Contact an agent
Home facts
- Year built:2018
- Listing ID #:MDAA2131056
- Added:46 day(s) ago
- Updated:December 31, 2025 at 08:57 AM
Rooms and interior
- Bedrooms:3
- Total bathrooms:3
- Full bathrooms:2
- Half bathrooms:1
- Living area:2,232 sq. ft.
Heating and cooling
- Cooling:Central A/C
- Heating:Central, Forced Air, Natural Gas
Structure and exterior
- Roof:Shingle
- Year built:2018
- Building area:2,232 sq. ft.
- Lot area:0.05 Acres
Schools
- High school:OLD MILL
- Middle school:OLD MILL MIDDLE SOUTH
- Elementary school:RIPPLING WOODS
Utilities
- Water:Public
- Sewer:Public Sewer
Finances and disclosures
- Price:$549,800
- Price per sq. ft.:$246.33
- Tax amount:$5,311 (2025)
New listings near 460 Marianna Dr
- New
 $109,900Active1.01 Acres
$109,900Active1.01 Acres337 Dogwood Rd, MILLERSVILLE, MD 21108
MLS# MDAA2133468Listed by: ROSATI REALTY 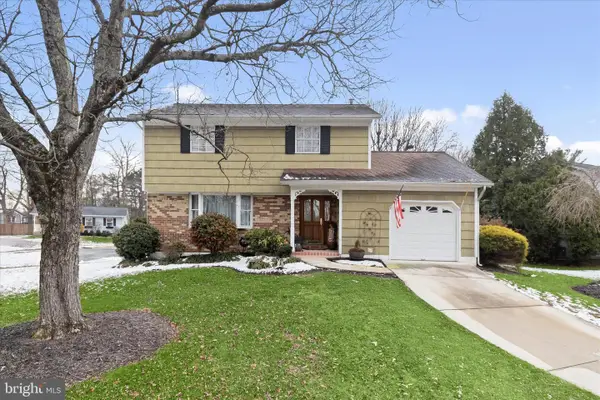 $499,999.99Active4 beds 4 baths2,310 sq. ft.
$499,999.99Active4 beds 4 baths2,310 sq. ft.510 Kenora Dr, MILLERSVILLE, MD 21108
MLS# MDAA2133098Listed by: NORTHROP REALTY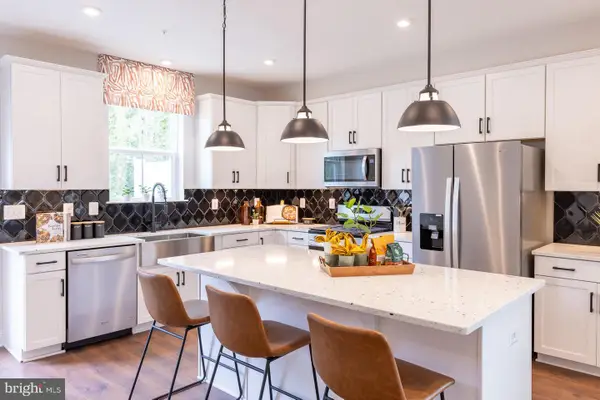 $549,990Active4 beds 4 baths2,202 sq. ft.
$549,990Active4 beds 4 baths2,202 sq. ft.8272 Longford Rd, MILLERSVILLE, MD 21108
MLS# MDAA2133370Listed by: KELLER WILLIAMS REALTY CENTRE- Coming Soon
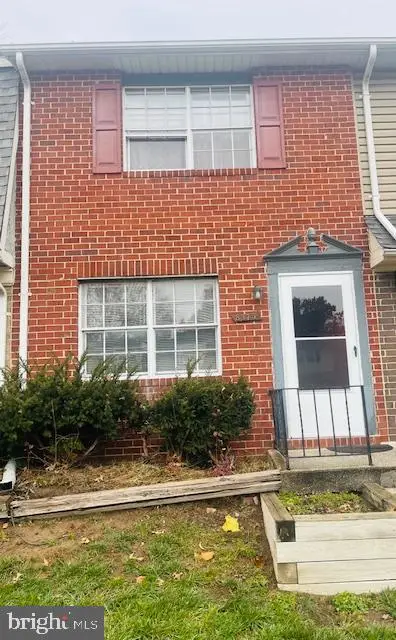 $242,000Coming Soon2 beds 1 baths
$242,000Coming Soon2 beds 1 baths8375 Norwood Dr #8375, MILLERSVILLE, MD 21108
MLS# MDAA2132710Listed by: RLAH @PROPERTIES 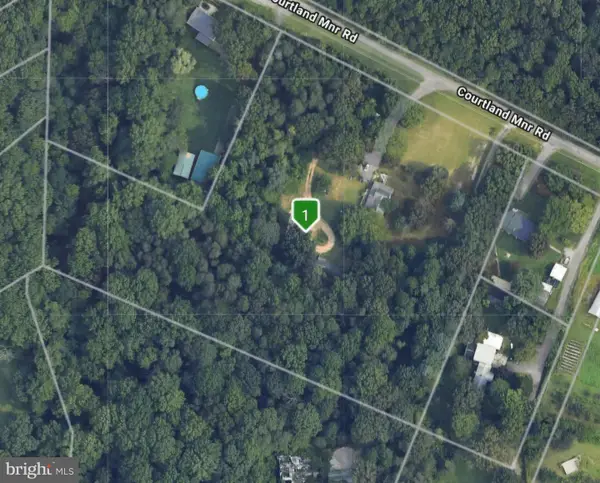 $699,000Active3 beds 2 baths1,708 sq. ft.
$699,000Active3 beds 2 baths1,708 sq. ft.836 Generals Hwy, MILLERSVILLE, MD 21108
MLS# MDAA2133120Listed by: COLDWELL BANKER REALTY- Coming Soon
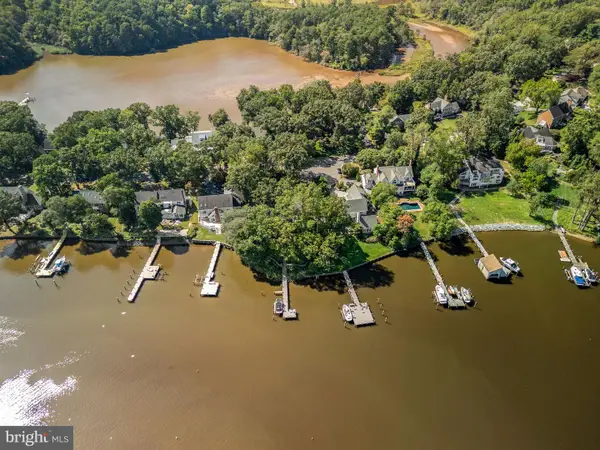 $2,500,000Coming Soon5 beds 4 baths
$2,500,000Coming Soon5 beds 4 baths531 Point Field Dr, MILLERSVILLE, MD 21108
MLS# MDAA2133078Listed by: BERKSHIRE HATHAWAY HOMESERVICES PENFED REALTY - Coming Soon
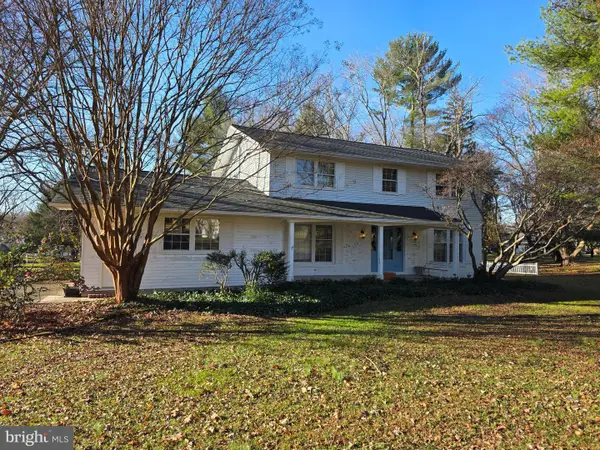 $740,000Coming Soon4 beds 3 baths
$740,000Coming Soon4 beds 3 baths1766 Baldwin Dr, MILLERSVILLE, MD 21108
MLS# MDAA2132510Listed by: BERKSHIRE HATHAWAY HOMESERVICES PENFED REALTY 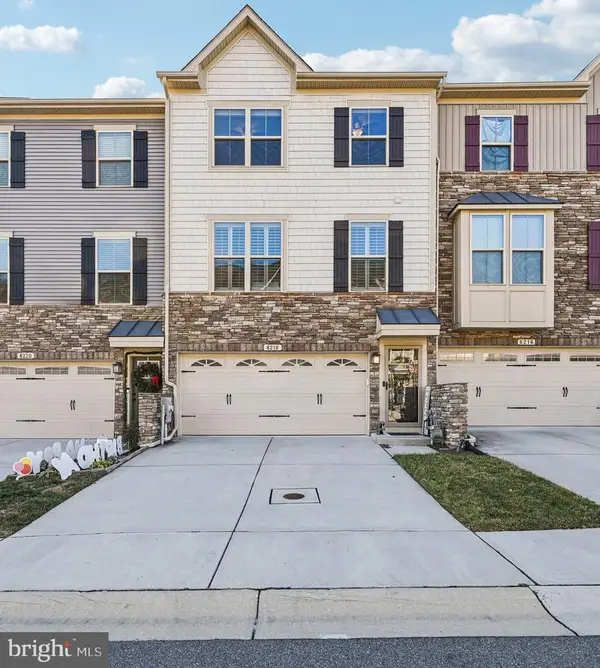 $567,900Active3 beds 3 baths2,342 sq. ft.
$567,900Active3 beds 3 baths2,342 sq. ft.8218 Kippis Rd, MILLERSVILLE, MD 21108
MLS# MDAA2131972Listed by: REDFIN CORP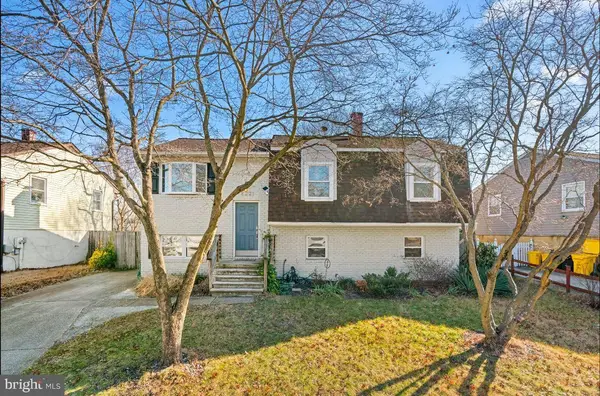 $525,000Active5 beds 3 baths1,700 sq. ft.
$525,000Active5 beds 3 baths1,700 sq. ft.8221 Millfield Ct, MILLERSVILLE, MD 21108
MLS# MDAA2132260Listed by: MR. LISTER REALTY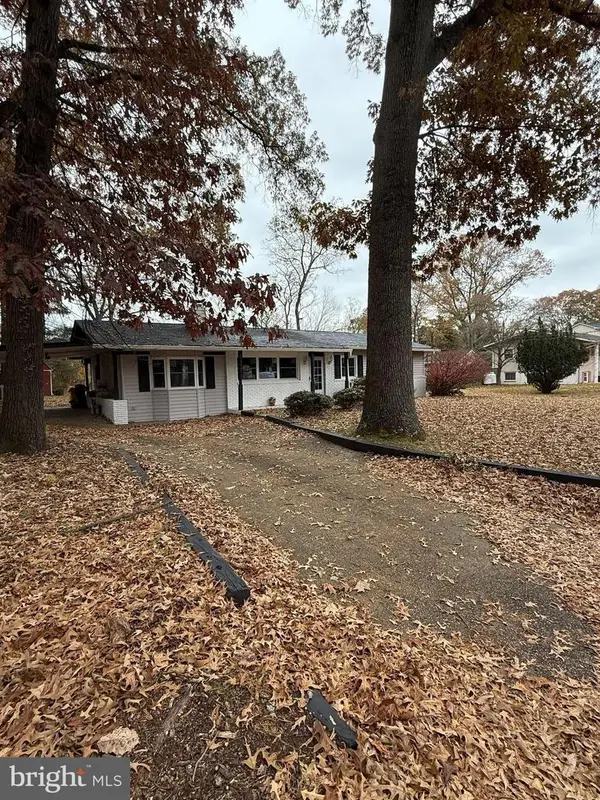 $519,000Active3 beds 2 baths2,045 sq. ft.
$519,000Active3 beds 2 baths2,045 sq. ft.486 Brightwood Rd, MILLERSVILLE, MD 21108
MLS# MDAA2132412Listed by: SELECT PREMIUM PROPERTIES, INC
