8201 Longford Rd, Millersville, MD 21108
Local realty services provided by:Better Homes and Gardens Real Estate Cassidon Realty
8201 Longford Rd,Millersville, MD 21108
$499,990
- 3 Beds
- 4 Baths
- 2,122 sq. ft.
- Townhouse
- Active
Upcoming open houses
- Sat, Jan 0312:00 pm - 04:00 pm
- Sun, Jan 0412:00 pm - 04:00 pm
- Sat, Jan 1012:00 pm - 04:00 pm
- Sun, Jan 1112:00 pm - 04:00 pm
Listed by: nickolaus b waldner, tyler ell
Office: keller williams realty centre
MLS#:MDAA2076772
Source:BRIGHTMLS
Price summary
- Price:$499,990
- Price per sq. ft.:$235.62
- Monthly HOA dues:$75
About this home
Welcome to Anne Arundel County’s newest community, The Willows! Conveniently located in Millersville, The Willows offers quick access to major commuter routes, shopping and dining. The Potomac features a spacious recreation room on the entry level along with a one-car garage. As you enter the main level, you’ll find an open-concept great room, kitchen and breakfast area. The third floor provides a large primary suite with walk-in closet. Just down the hall, you’ll find two secondary bedrooms and a conveniently located laundry room. The Potomac is rated Energy Series READY, meaning you receive enhanced construction features that deliver a tighter, more efficient home. In addition to being ENERGY STAR certified, Indoor airPLUS qualified, and DOE Zero Energy Ready, this home has higher performing low-e windows, HVAC equipment and ductwork in conditioned space, and more – saving you tons of money each month on utilities! Included Features: designer flooring in the kitchen, breakfast area and powder room, 42” maple cabinets, 1-car garage, quartz countertops in all baths and more. * * Photos of a similar home. * Pricing, features and availability subject to change without notice. MHBR No. 93 2023 Beazer Homes. * This is the model home, and reflects the base pricing for this model on a to-be-built lot.
Contact an agent
Home facts
- Year built:2024
- Listing ID #:MDAA2076772
- Added:703 day(s) ago
- Updated:December 30, 2025 at 02:43 PM
Rooms and interior
- Bedrooms:3
- Total bathrooms:4
- Full bathrooms:2
- Half bathrooms:2
- Living area:2,122 sq. ft.
Heating and cooling
- Cooling:Central A/C
- Heating:Central, Natural Gas
Structure and exterior
- Year built:2024
- Building area:2,122 sq. ft.
- Lot area:0.05 Acres
Schools
- High school:OLD MILL
- Middle school:OLD MILL M NORTH
- Elementary school:RIPPLING WOODS
Utilities
- Water:Public
- Sewer:Public Sewer
Finances and disclosures
- Price:$499,990
- Price per sq. ft.:$235.62
New listings near 8201 Longford Rd
- New
 $109,900Active1.01 Acres
$109,900Active1.01 Acres337 Dogwood Rd, MILLERSVILLE, MD 21108
MLS# MDAA2133468Listed by: ROSATI REALTY 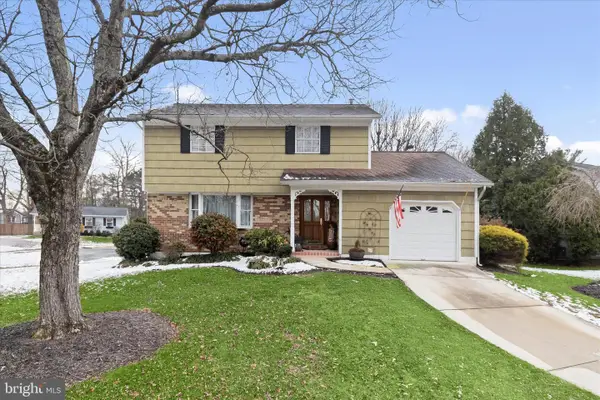 $499,999.99Active4 beds 4 baths2,310 sq. ft.
$499,999.99Active4 beds 4 baths2,310 sq. ft.510 Kenora Dr, MILLERSVILLE, MD 21108
MLS# MDAA2133098Listed by: NORTHROP REALTY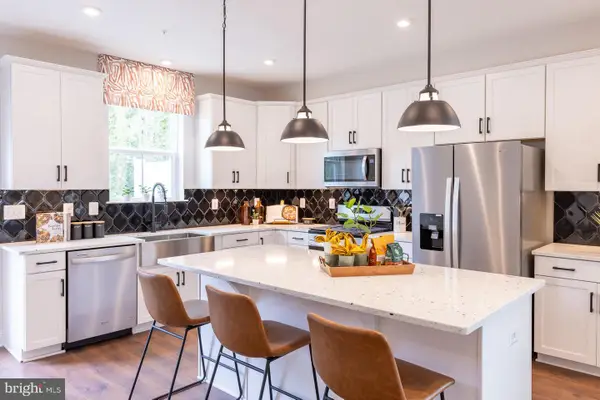 $549,990Active4 beds 4 baths2,202 sq. ft.
$549,990Active4 beds 4 baths2,202 sq. ft.8272 Longford Rd, MILLERSVILLE, MD 21108
MLS# MDAA2133370Listed by: KELLER WILLIAMS REALTY CENTRE- Coming Soon
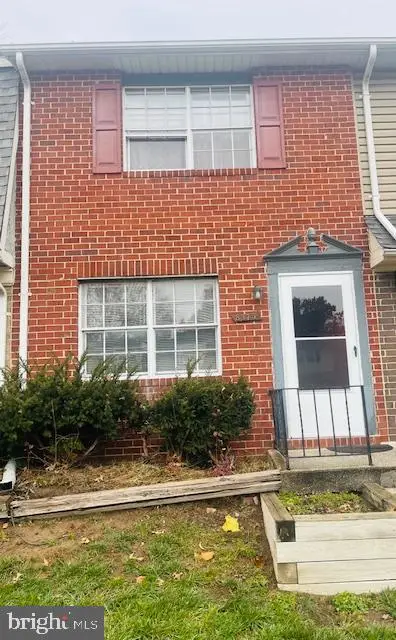 $242,000Coming Soon2 beds 1 baths
$242,000Coming Soon2 beds 1 baths8375 Norwood Dr #8375, MILLERSVILLE, MD 21108
MLS# MDAA2132710Listed by: RLAH @PROPERTIES 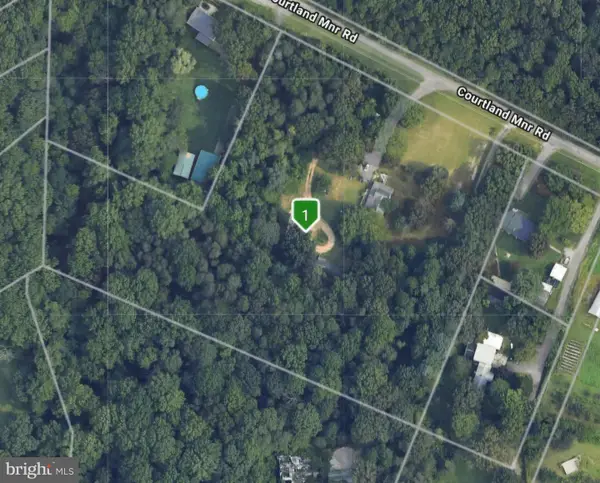 $699,000Active3 beds 2 baths1,708 sq. ft.
$699,000Active3 beds 2 baths1,708 sq. ft.836 Generals Hwy, MILLERSVILLE, MD 21108
MLS# MDAA2133120Listed by: COLDWELL BANKER REALTY- Coming Soon
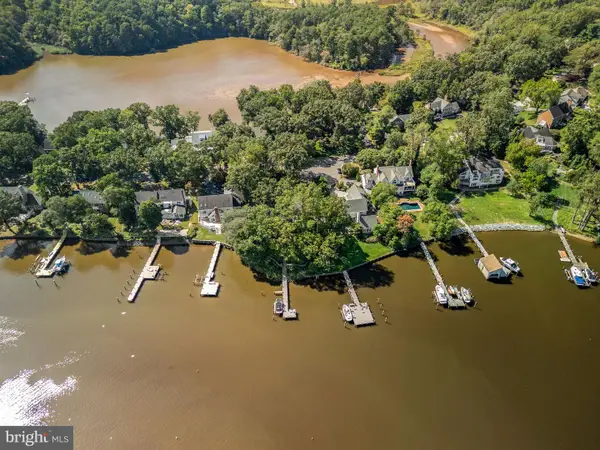 $2,500,000Coming Soon5 beds 4 baths
$2,500,000Coming Soon5 beds 4 baths531 Point Field Dr, MILLERSVILLE, MD 21108
MLS# MDAA2133078Listed by: BERKSHIRE HATHAWAY HOMESERVICES PENFED REALTY - Coming Soon
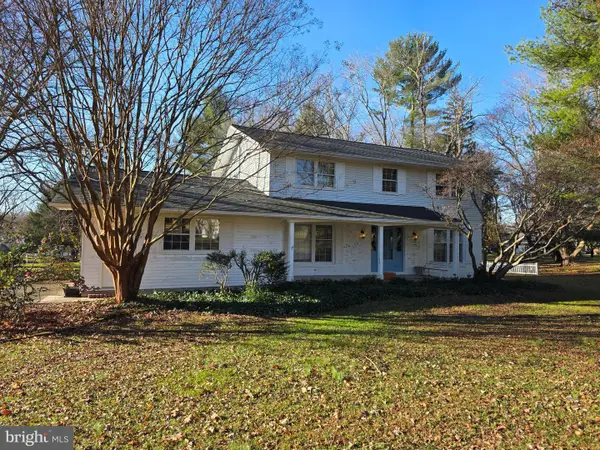 $740,000Coming Soon4 beds 3 baths
$740,000Coming Soon4 beds 3 baths1766 Baldwin Dr, MILLERSVILLE, MD 21108
MLS# MDAA2132510Listed by: BERKSHIRE HATHAWAY HOMESERVICES PENFED REALTY 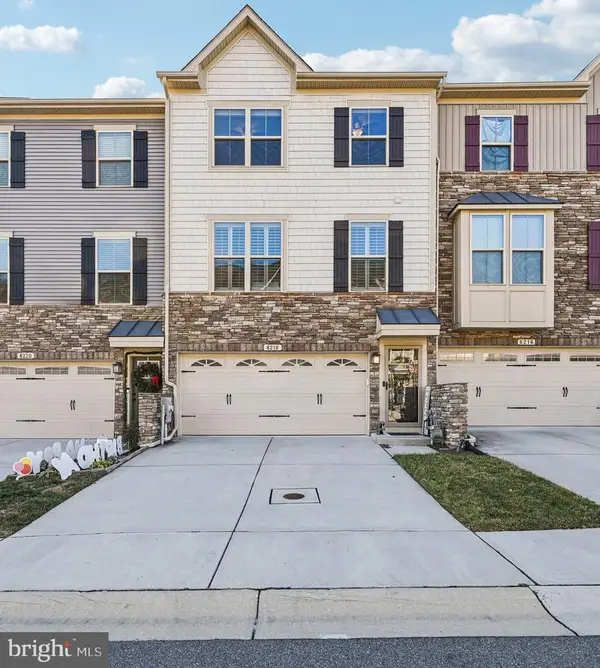 $567,900Active3 beds 3 baths2,342 sq. ft.
$567,900Active3 beds 3 baths2,342 sq. ft.8218 Kippis Rd, MILLERSVILLE, MD 21108
MLS# MDAA2131972Listed by: REDFIN CORP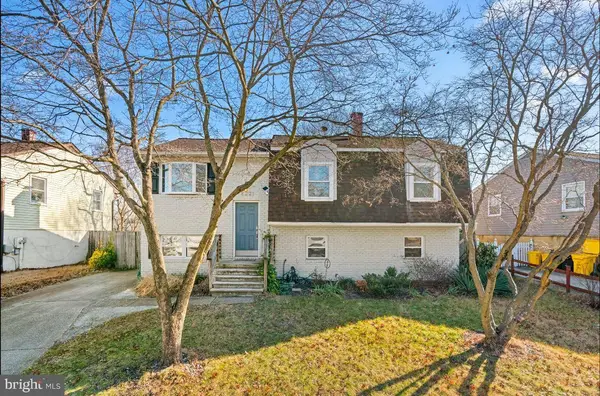 $525,000Active5 beds 3 baths1,700 sq. ft.
$525,000Active5 beds 3 baths1,700 sq. ft.8221 Millfield Ct, MILLERSVILLE, MD 21108
MLS# MDAA2132260Listed by: MR. LISTER REALTY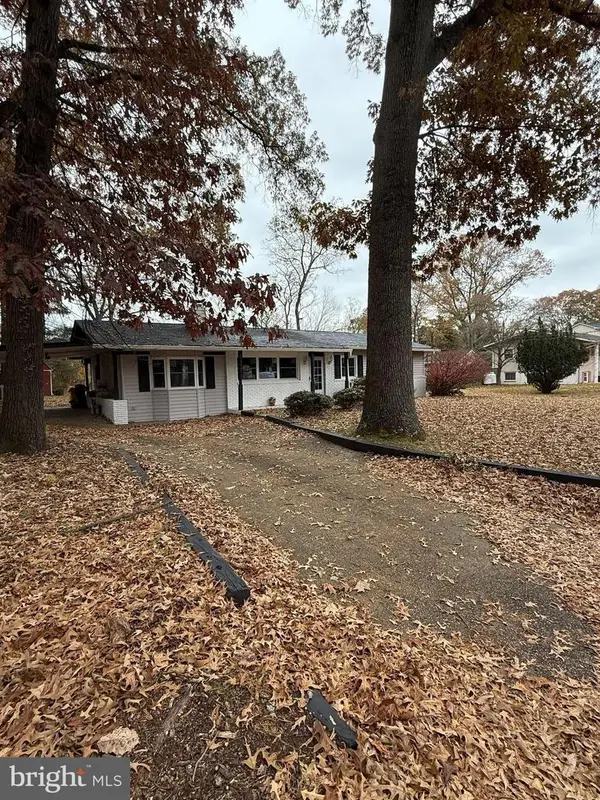 $519,000Active3 beds 2 baths2,045 sq. ft.
$519,000Active3 beds 2 baths2,045 sq. ft.486 Brightwood Rd, MILLERSVILLE, MD 21108
MLS# MDAA2132412Listed by: SELECT PREMIUM PROPERTIES, INC
