8279 Longford Rd, Millersville, MD 21108
Local realty services provided by:Better Homes and Gardens Real Estate Reserve
8279 Longford Rd,Millersville, MD 21108
$541,990
- 3 Beds
- 4 Baths
- 2,140 sq. ft.
- Townhouse
- Active
Listed by: nickolaus b waldner, tyler ell
Office: keller williams realty centre
MLS#:MDAA2117426
Source:BRIGHTMLS
Price summary
- Price:$541,990
- Price per sq. ft.:$253.27
- Monthly HOA dues:$75
About this home
Ready for End of Year Move-in!! Welcome to Anne Arundel County’s newest community, The Willows! Conveniently located in Millersville, The Willows offers quick access to major commuter routes, shopping and dining. The Potomac features a spacious recreation room on the entry level along with a one-car garage. As you enter the main level, you’ll find an open-concept great room, kitchen and breakfast area. The third floor provides a large primary suite with walk-in closet. Just down the hall, you’ll find two secondary bedrooms and a conveniently located laundry room. The Potomac is rated Energy Series READY, meaning you receive enhanced construction features that deliver a tighter, more efficient home. In addition to being ENERGY STAR certified, Indoor airPLUS qualified, and DOE Zero Energy Ready, this home has higher performing low-e windows, HVAC equipment and ductwork in conditioned space, and more – saving you tons of money each month on utilities! Included Features: designer flooring in the kitchen, breakfast area and powder room, 42” maple cabinets, 1-car garage, quartz countertops in all baths and more. * * Photos of a similar home. * Pricing, features and availability subject to change without notice. MHBR No. 93 2023 Beazer Homes.
Contact an agent
Home facts
- Year built:2025
- Listing ID #:MDAA2117426
- Added:206 day(s) ago
- Updated:December 30, 2025 at 02:43 PM
Rooms and interior
- Bedrooms:3
- Total bathrooms:4
- Full bathrooms:2
- Half bathrooms:2
- Living area:2,140 sq. ft.
Heating and cooling
- Cooling:Central A/C
- Heating:Central, Natural Gas
Structure and exterior
- Year built:2025
- Building area:2,140 sq. ft.
- Lot area:0.05 Acres
Schools
- High school:OLD MILL
- Middle school:OLD MILL M NORTH
- Elementary school:RIPPLING WOODS
Utilities
- Water:Public
- Sewer:Public Sewer
Finances and disclosures
- Price:$541,990
- Price per sq. ft.:$253.27
New listings near 8279 Longford Rd
- New
 $109,900Active1.01 Acres
$109,900Active1.01 Acres337 Dogwood Rd, MILLERSVILLE, MD 21108
MLS# MDAA2133468Listed by: ROSATI REALTY 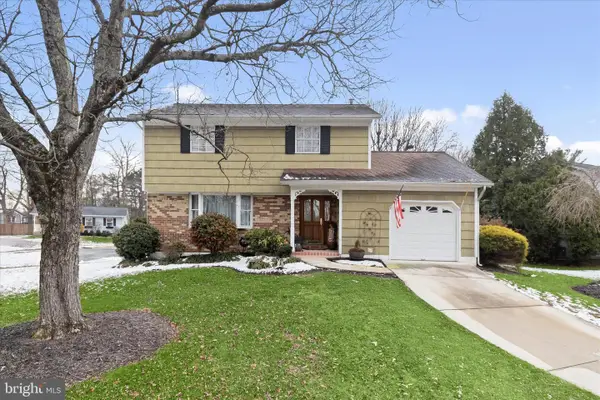 $499,999.99Active4 beds 4 baths2,310 sq. ft.
$499,999.99Active4 beds 4 baths2,310 sq. ft.510 Kenora Dr, MILLERSVILLE, MD 21108
MLS# MDAA2133098Listed by: NORTHROP REALTY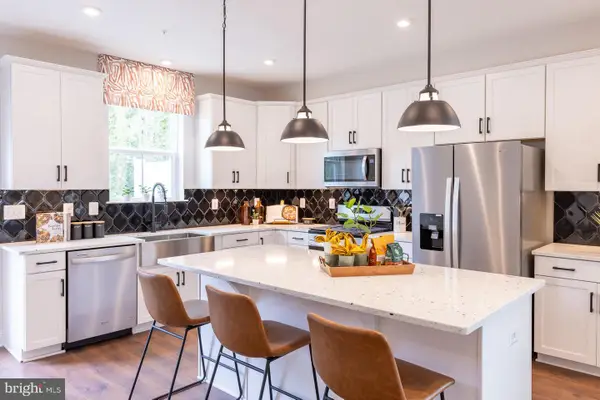 $549,990Active4 beds 4 baths2,202 sq. ft.
$549,990Active4 beds 4 baths2,202 sq. ft.8272 Longford Rd, MILLERSVILLE, MD 21108
MLS# MDAA2133370Listed by: KELLER WILLIAMS REALTY CENTRE- Coming Soon
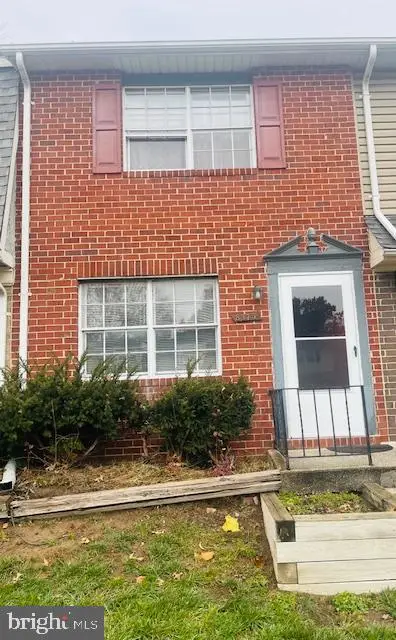 $242,000Coming Soon2 beds 1 baths
$242,000Coming Soon2 beds 1 baths8375 Norwood Dr #8375, MILLERSVILLE, MD 21108
MLS# MDAA2132710Listed by: RLAH @PROPERTIES 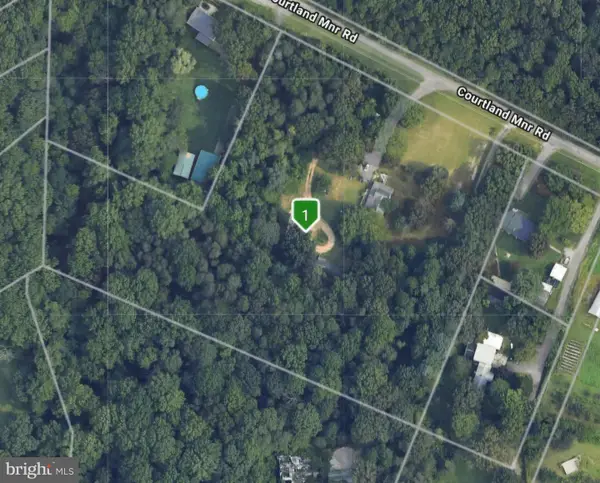 $699,000Active3 beds 2 baths1,708 sq. ft.
$699,000Active3 beds 2 baths1,708 sq. ft.836 Generals Hwy, MILLERSVILLE, MD 21108
MLS# MDAA2133120Listed by: COLDWELL BANKER REALTY- Coming Soon
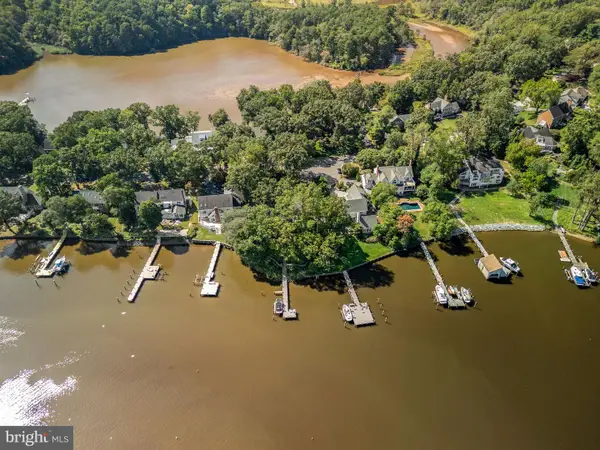 $2,500,000Coming Soon5 beds 4 baths
$2,500,000Coming Soon5 beds 4 baths531 Point Field Dr, MILLERSVILLE, MD 21108
MLS# MDAA2133078Listed by: BERKSHIRE HATHAWAY HOMESERVICES PENFED REALTY - Coming Soon
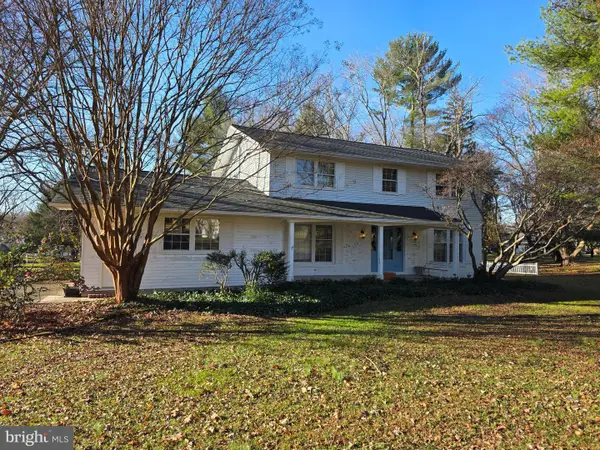 $740,000Coming Soon4 beds 3 baths
$740,000Coming Soon4 beds 3 baths1766 Baldwin Dr, MILLERSVILLE, MD 21108
MLS# MDAA2132510Listed by: BERKSHIRE HATHAWAY HOMESERVICES PENFED REALTY 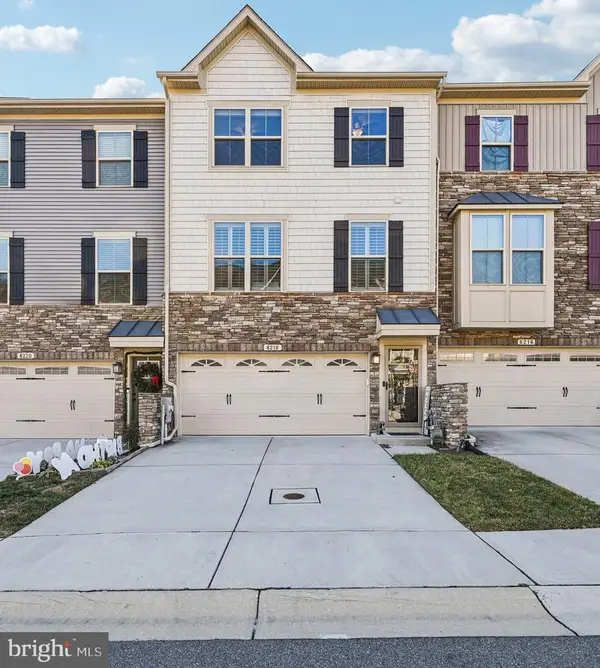 $567,900Active3 beds 3 baths2,342 sq. ft.
$567,900Active3 beds 3 baths2,342 sq. ft.8218 Kippis Rd, MILLERSVILLE, MD 21108
MLS# MDAA2131972Listed by: REDFIN CORP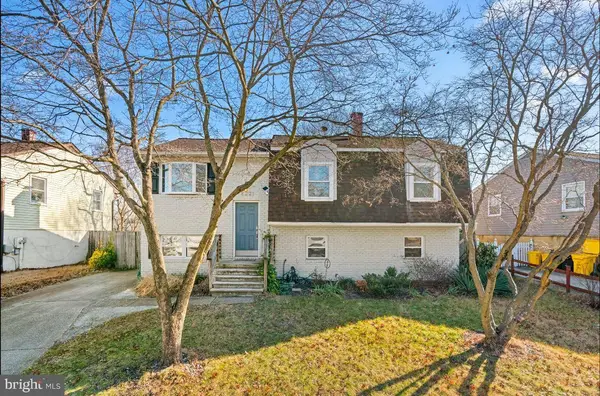 $525,000Active5 beds 3 baths1,700 sq. ft.
$525,000Active5 beds 3 baths1,700 sq. ft.8221 Millfield Ct, MILLERSVILLE, MD 21108
MLS# MDAA2132260Listed by: MR. LISTER REALTY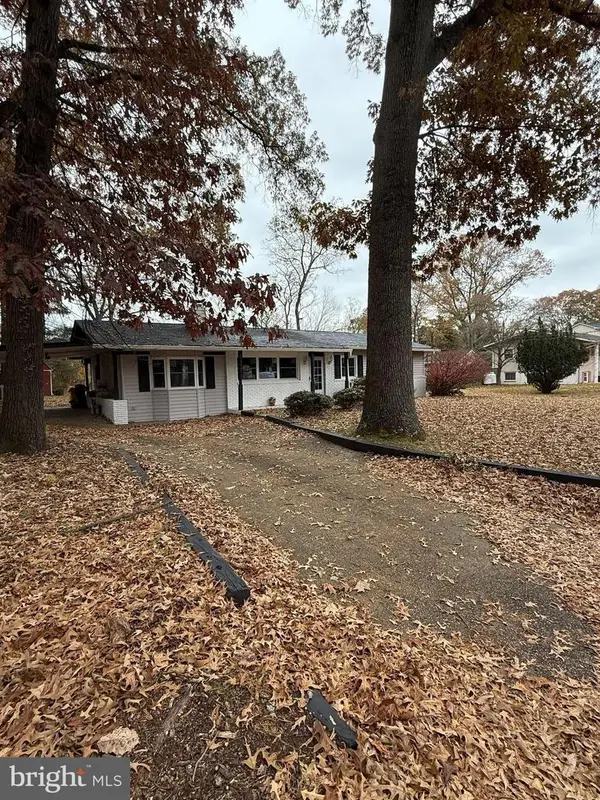 $519,000Active3 beds 2 baths2,045 sq. ft.
$519,000Active3 beds 2 baths2,045 sq. ft.486 Brightwood Rd, MILLERSVILLE, MD 21108
MLS# MDAA2132412Listed by: SELECT PREMIUM PROPERTIES, INC
