8333 Kippis Rd, Millersville, MD 21108
Local realty services provided by:Better Homes and Gardens Real Estate Murphy & Co.
Listed by:richard l taylor
Office:taylor properties
MLS#:MDAA2120316
Source:BRIGHTMLS
Price summary
- Price:$569,000
- Price per sq. ft.:$212
- Monthly HOA dues:$135
About this home
Loaded with premium selections, this 3 bedroom, 3.5 bath townhome was built in 2018 and is located in the sought-after Pondview community in Millersville. Offering 2,680 square feet of finished living space across three levels, this home exemplifies open concept living at its best. The main level features a chef’s kitchen with an oversized granite island and pendant lighting, a spacious living room with a thermostat-controlled gas fireplace, a generous dining area, and a built-in office nook enhanced with matching wall cabinetry—an impressive upgrade offering abundant and convenient storage space. A stylish half bath, hardwood flooring throughout, and 9-foot ceilings complete this level. The expansive lower-level flex space opens directly to a backyard with peaceful wooded views and no rear neighbors—plus, lawn care is handled by the HOA for low-maintenance living. Direct access to the garage and an additional full bath with granite is also located on this level. Upstairs, you’ll find three bedrooms, including a luxurious owner’s suite with a walk-in closet and a beautifully appointed ensuite bath. The ensuite features a dual-sink granite vanity, a private water closet, and a separate shower. Another full bath and the laundry area are also conveniently located on this level. Additional highlights include an on-demand tankless hot water heater, window treatments throughout, a spacious 2-car garage, and access to incredible community amenities such as a pool, fitness center, tot lot, clubhouse, and Pond View Park with walking trails, a pavilion, dog park, fishing pond, and pier. All of this in a prime location with easy access to Baltimore, Washington D.C., Annapolis, and Fort Meade. Welcome home!
Contact an agent
Home facts
- Year built:2018
- Listing ID #:MDAA2120316
- Added:75 day(s) ago
- Updated:October 01, 2025 at 01:44 PM
Rooms and interior
- Bedrooms:3
- Total bathrooms:4
- Full bathrooms:3
- Half bathrooms:1
- Living area:2,684 sq. ft.
Heating and cooling
- Cooling:Central A/C, Programmable Thermostat
- Heating:Central, Forced Air, Natural Gas, Programmable Thermostat
Structure and exterior
- Roof:Architectural Shingle
- Year built:2018
- Building area:2,684 sq. ft.
- Lot area:0.05 Acres
Utilities
- Water:Public
- Sewer:Public Sewer
Finances and disclosures
- Price:$569,000
- Price per sq. ft.:$212
- Tax amount:$5,826 (2026)
New listings near 8333 Kippis Rd
- New
 $1,595,000Active5 beds 5 baths4,918 sq. ft.
$1,595,000Active5 beds 5 baths4,918 sq. ft.1220 Indian Landing Rd, MILLERSVILLE, MD 21108
MLS# MDAA2127168Listed by: LONG & FOSTER REAL ESTATE, INC. - New
 $857,170Active5 beds 4 baths3,274 sq. ft.
$857,170Active5 beds 4 baths3,274 sq. ft.8304 Patience Ln, MILLERSVILLE, MD 21108
MLS# MDAA2127080Listed by: LONG & FOSTER REAL ESTATE, INC. - New
 $260,000Active2 beds 1 baths930 sq. ft.
$260,000Active2 beds 1 baths930 sq. ft.8421 Norwood Dr, MILLERSVILLE, MD 21108
MLS# MDAA2126994Listed by: DOUGLAS REALTY LLC 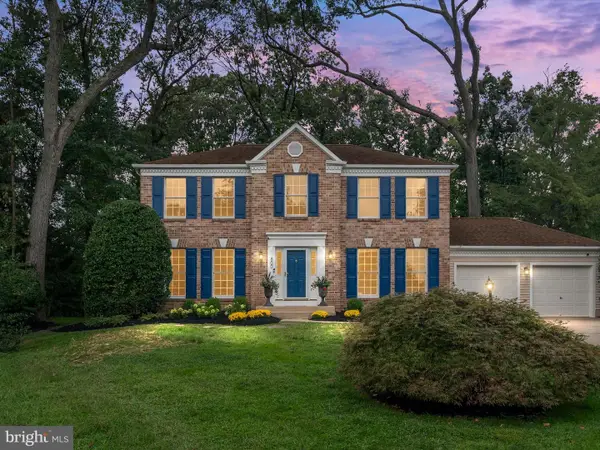 $850,000Pending5 beds 4 baths3,647 sq. ft.
$850,000Pending5 beds 4 baths3,647 sq. ft.800 Cool Glade Ct, MILLERSVILLE, MD 21108
MLS# MDAA2126584Listed by: COMPASS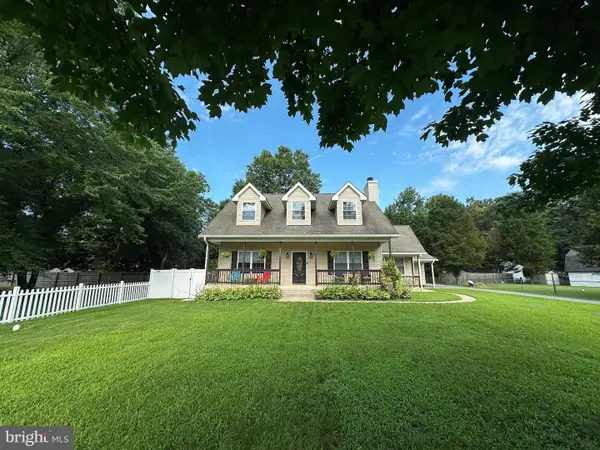 $660,000Pending4 beds 4 baths2,339 sq. ft.
$660,000Pending4 beds 4 baths2,339 sq. ft.8204 Suez Ave, MILLERSVILLE, MD 21108
MLS# MDAA2126512Listed by: PARK MODERN REALTY- Coming Soon
 $340,000Coming Soon3 beds 3 baths
$340,000Coming Soon3 beds 3 baths258 Nathan Way, MILLERSVILLE, MD 21108
MLS# MDAA2126406Listed by: KELLER WILLIAMS SELECT REALTORS OF ANNAPOLIS - Coming Soon
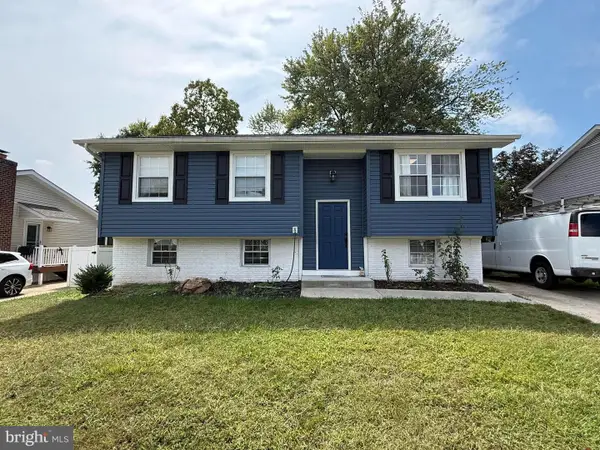 $429,900Coming Soon4 beds 3 baths
$429,900Coming Soon4 beds 3 baths529 Chalet Dr W, MILLERSVILLE, MD 21108
MLS# MDAA2126418Listed by: FIVE STAR REAL ESTATE - Open Sat, 1 to 3pm
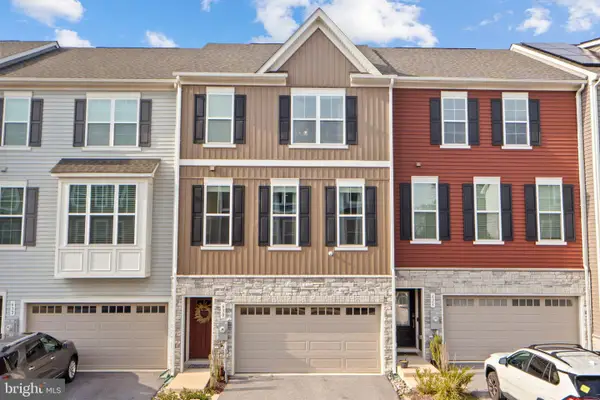 $509,000Active3 beds 3 baths2,026 sq. ft.
$509,000Active3 beds 3 baths2,026 sq. ft.630 Cross Chase Dr, MILLERSVILLE, MD 21108
MLS# MDAA2126298Listed by: SAMSON PROPERTIES 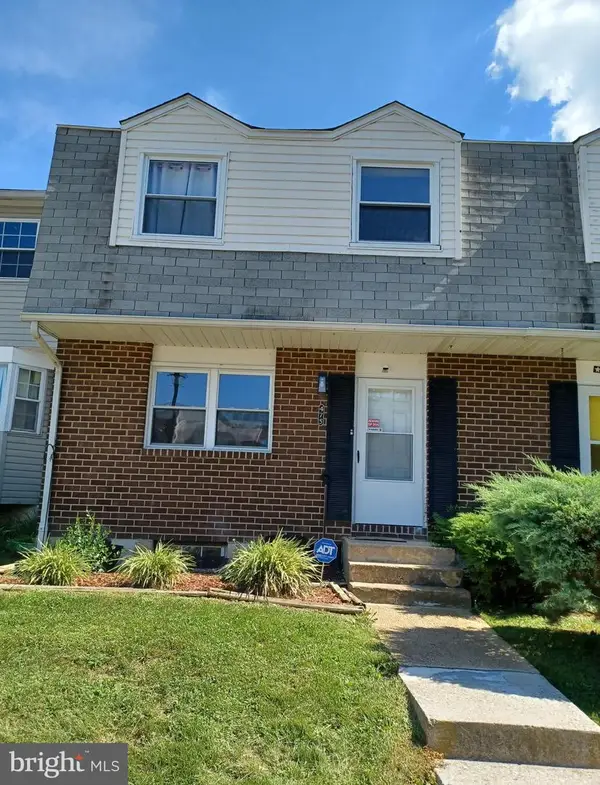 $280,000Active3 beds 2 baths1,608 sq. ft.
$280,000Active3 beds 2 baths1,608 sq. ft.475 Darton Ct, GLEN BURNIE, MD 21061
MLS# MDAA2126286Listed by: CENTURY 21 DOWNTOWN $899,900Active6 beds 6 baths4,845 sq. ft.
$899,900Active6 beds 6 baths4,845 sq. ft.8318 Elvaton Rd, MILLERSVILLE, MD 21108
MLS# MDAA2126170Listed by: RE/MAX ADVANTAGE REALTY
