8336 Elvaton Rd, MILLERSVILLE, MD 21108
Local realty services provided by:Better Homes and Gardens Real Estate Cassidon Realty
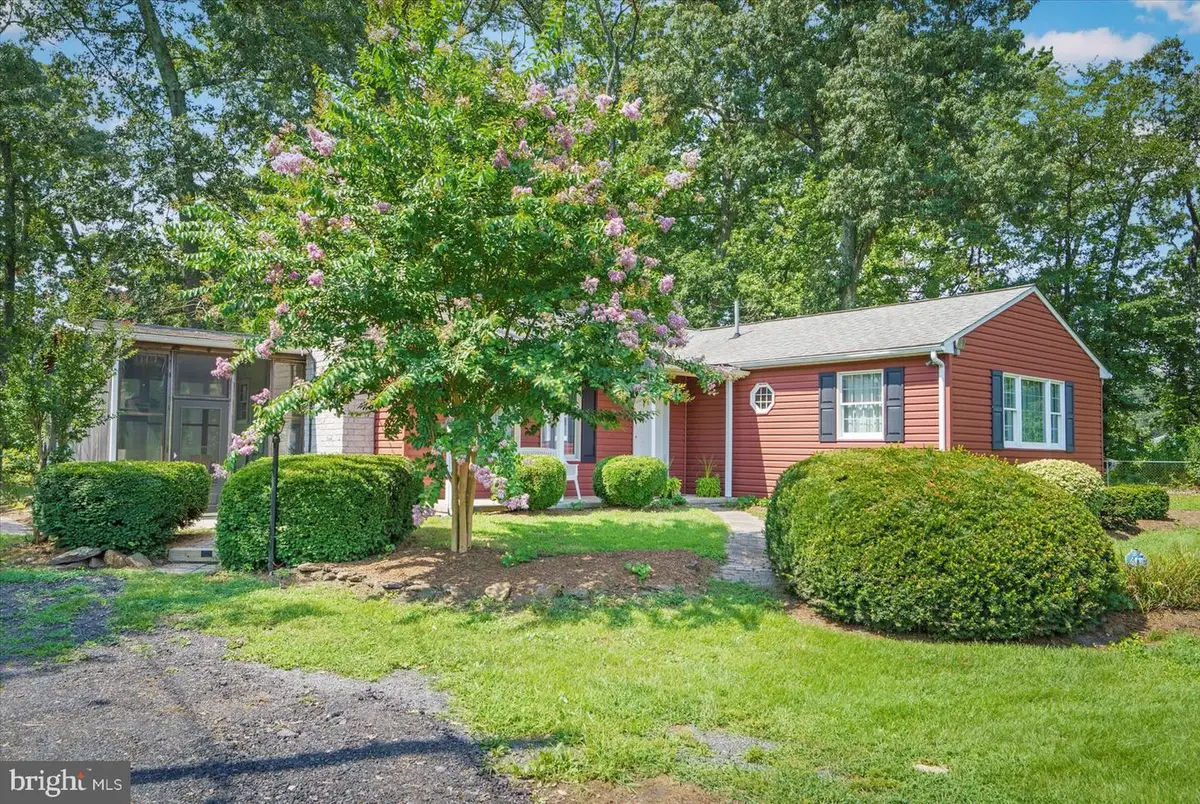
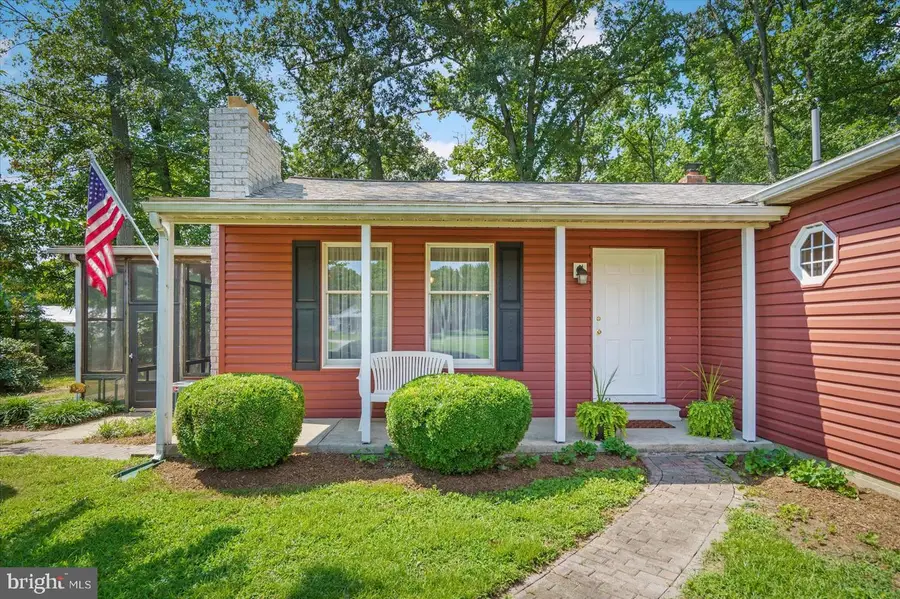
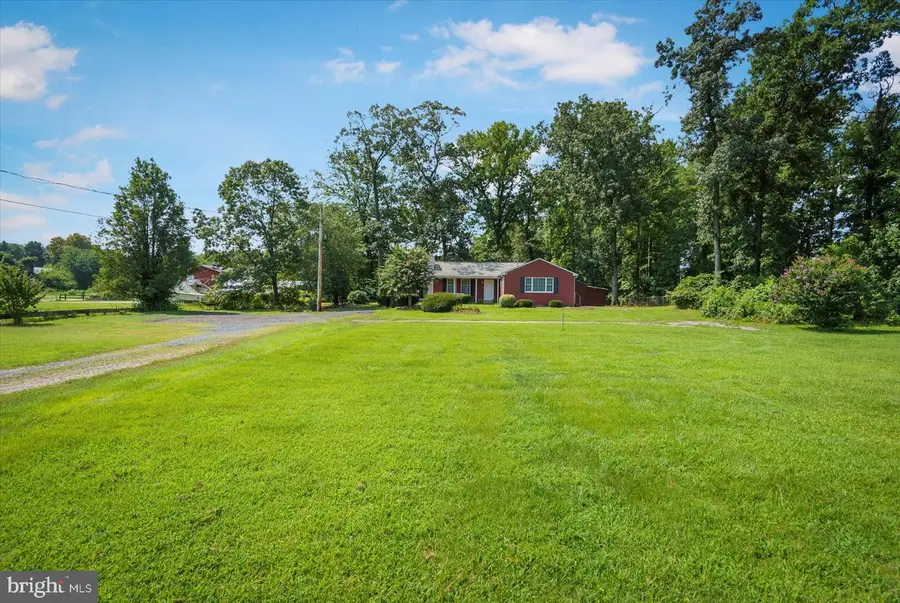
8336 Elvaton Rd,MILLERSVILLE, MD 21108
$450,000
- 3 Beds
- 2 Baths
- 1,744 sq. ft.
- Single family
- Pending
Listed by:james f. hanes
Office:providence realty
MLS#:MDAA2122442
Source:BRIGHTMLS
Price summary
- Price:$450,000
- Price per sq. ft.:$258.03
About this home
Nearly an acre of land with an expansive front yard, ample parking and a gorgeous rancher home nestled in the woods that is fully updated with no HOA! This home has it all for the person who wants space and privacy. The home offers a covered front porch, beautiful open design with living room that has a brick fireplace, dining area that opens to a screened porch and provides a pass through to the updated galley kitchen with new flooring and a family room with vaulted ceilings, skylights and a wood burning stove. There is a den/office that has a built-in floor safe, plus a large laundry/storage room that opens to the back yard. The primary suite has new laminate flooring, ample closet space and a private updated full bathroom with walk-in shower. Two other bedrooms are generously sized and share a renovated bathroom off the hallway. There are two sheds, both with electric and one has heat/window AC in addition to an older horse stall/shed. The backyard is spacious and backs to trees and has endless possibilities. This is ideal for a home business as it's adjacent to Richardson's Nursery. This one owner home shows beautifully and has so much to offer!
Contact an agent
Home facts
- Year built:1958
- Listing Id #:MDAA2122442
- Added:14 day(s) ago
- Updated:August 15, 2025 at 07:30 AM
Rooms and interior
- Bedrooms:3
- Total bathrooms:2
- Full bathrooms:2
- Living area:1,744 sq. ft.
Heating and cooling
- Cooling:Ceiling Fan(s), Central A/C
- Heating:Baseboard - Electric, Forced Air, Oil
Structure and exterior
- Roof:Architectural Shingle
- Year built:1958
- Building area:1,744 sq. ft.
- Lot area:0.92 Acres
Schools
- High school:OLD MILL
- Middle school:OLD MILL MIDDLE NORTH
- Elementary school:SOUTHGATE
Utilities
- Water:Well
- Sewer:Septic Exists
Finances and disclosures
- Price:$450,000
- Price per sq. ft.:$258.03
- Tax amount:$3,524 (2024)
New listings near 8336 Elvaton Rd
- Coming SoonOpen Thu, 5 to 7pm
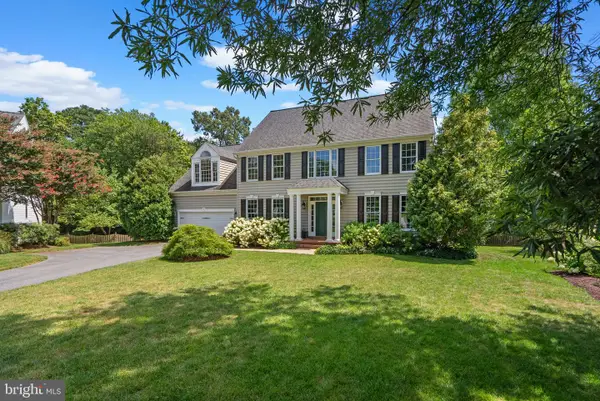 $935,000Coming Soon4 beds 3 baths
$935,000Coming Soon4 beds 3 baths7 Fordham Ct, MILLERSVILLE, MD 21108
MLS# MDAA2123288Listed by: BERKSHIRE HATHAWAY HOMESERVICES PENFED REALTY - New
 $475,000Active4 beds 3 baths2,432 sq. ft.
$475,000Active4 beds 3 baths2,432 sq. ft.8355 Sycamore Rd, MILLERSVILLE, MD 21108
MLS# MDAA2123302Listed by: HYATT & COMPANY REAL ESTATE, LLC - Coming Soon
 $399,900Coming Soon2 beds 1 baths
$399,900Coming Soon2 beds 1 baths584 Brightview Dr, MILLERSVILLE, MD 21108
MLS# MDAA2123178Listed by: RE/MAX EXECUTIVE - New
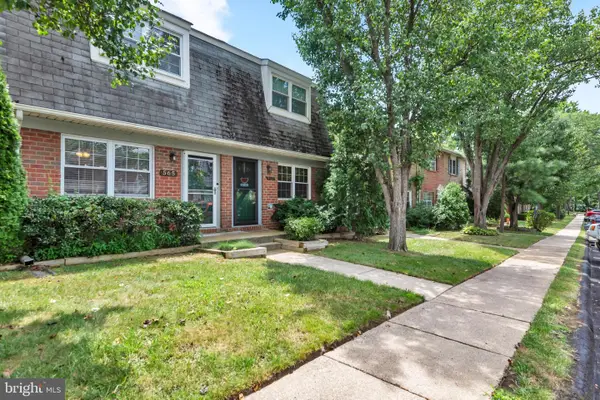 $255,000Active2 beds 1 baths960 sq. ft.
$255,000Active2 beds 1 baths960 sq. ft.565 Belmawr Pl, MILLERSVILLE, MD 21108
MLS# MDAA2122638Listed by: LONG & FOSTER REAL ESTATE, INC 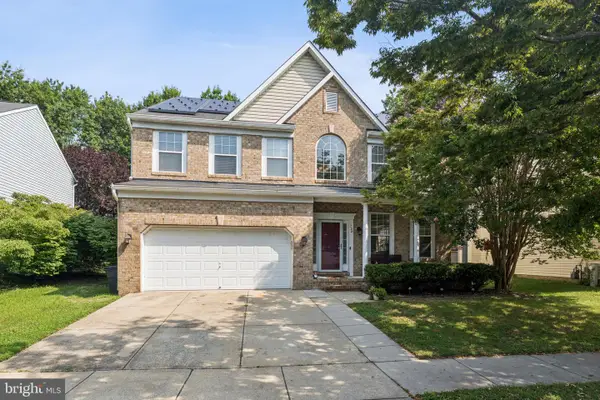 $679,000Active4 beds 5 baths4,196 sq. ft.
$679,000Active4 beds 5 baths4,196 sq. ft.724 Wagner Farm Rd, MILLERSVILLE, MD 21108
MLS# MDAA2120068Listed by: RLAH @PROPERTIES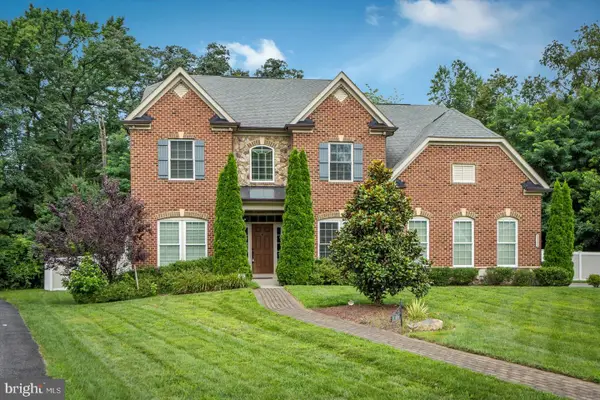 $1,199,000Active5 beds 5 baths4,723 sq. ft.
$1,199,000Active5 beds 5 baths4,723 sq. ft.8306 Carli Ct, MILLERSVILLE, MD 21108
MLS# MDAA2120466Listed by: EXP REALTY, LLC $499,990Active3 beds 4 baths2,140 sq. ft.
$499,990Active3 beds 4 baths2,140 sq. ft.8275 Longford Rd, MILLERSVILLE, MD 21108
MLS# MDAA2121712Listed by: KELLER WILLIAMS REALTY CENTRE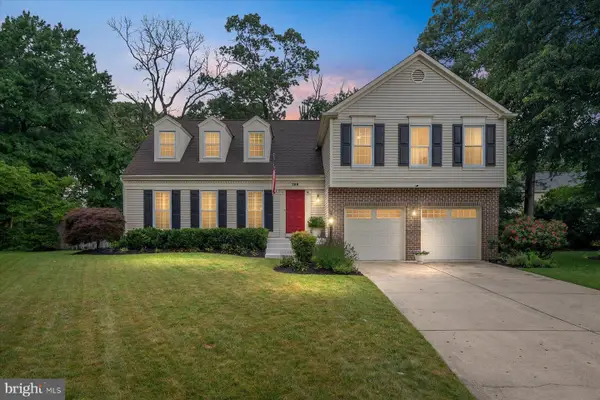 $839,900Pending4 beds 4 baths3,495 sq. ft.
$839,900Pending4 beds 4 baths3,495 sq. ft.798 Helmwood Ct, MILLERSVILLE, MD 21108
MLS# MDAA2121230Listed by: COMPASS $425,000Pending3 beds 2 baths1,400 sq. ft.
$425,000Pending3 beds 2 baths1,400 sq. ft.231 Obrecht Rd, MILLERSVILLE, MD 21108
MLS# MDAA2121692Listed by: DOUGLAS REALTY LLC
