884 Oakdale Cir, Millersville, MD 21108
Local realty services provided by:Better Homes and Gardens Real Estate GSA Realty
884 Oakdale Cir,Millersville, MD 21108
$549,900
- 5 Beds
- 3 Baths
- 2,820 sq. ft.
- Single family
- Pending
Listed by: mary c gatton
Office: redfin corp
MLS#:MDAA2118018
Source:BRIGHTMLS
Price summary
- Price:$549,900
- Price per sq. ft.:$195
About this home
PRICE REDUCTION!! Please see below remarks for correct high school info. This expansive three-level colonial, originally built in the 1960s, blends classic character with modern enhancements. Thoughtful additions and updates throughout the years have expanded the home’s space and functionality, making it ideal for multi-generational living with a full in-law suite in lower level. It is ideally situated on .43 of an acre lot backing to woods, bordering a small stream. The main level features original hardwood flooring in the entryway and dining room. The generously sized kitchen is perfectly designed for both everyday living and large gatherings with ease, and boasts two wall ovens and refrigerators, along with a convenient laundry closet. Just off the kitchen is a 12x17 sunroom, along with a breezeway leading to a composite deck complete with hot tub and ramp for easy access. The spacious living room features a wood stove insert with brick hearth. For those seeking single level accessibility, there’s a main level bedroom and full bath with shower, providing comfort and privacy without the need for stairs. The upper level features original hardwood floors throughout, a remodeled full hall bath with two sink vanity and shower, along with two additional bedrooms and spacious owner’s suite featuring two closets and versatile small alcove. All bedrooms have ceiling fans. The fully finished lower level features an in-law suite with exterior private entrance, fully equipped kitchen, full bath with jetted tub, separate laundry hook-up, and versatile/flexible living areas easily accommodating a bedroom, family room, office and/or gym, along with a covered porch. There’s convenient driveway parking for at least 6 cars, along with outbuildings, including two sheds and large workshop with electric. Located just off Veterans Hwy. with easy access to Rts. 100 and 97, and close proximity to shopping/restaurants. Incorrect schools displayed, students do attend Severn Run High School, Old Mill Middle North, and Quarterfield Elementary.
Contact an agent
Home facts
- Year built:1966
- Listing ID #:MDAA2118018
- Added:313 day(s) ago
- Updated:December 31, 2025 at 08:44 AM
Rooms and interior
- Bedrooms:5
- Total bathrooms:3
- Full bathrooms:3
- Living area:2,820 sq. ft.
Heating and cooling
- Cooling:Ceiling Fan(s), Central A/C, Ductless/Mini-Split
- Heating:Baseboard - Hot Water, Oil
Structure and exterior
- Roof:Asphalt, Metal, Shingle
- Year built:1966
- Building area:2,820 sq. ft.
- Lot area:0.43 Acres
Schools
- High school:SEVERN RUN
- Middle school:OLD MILL MIDDLE NORTH
- Elementary school:QUARTERFIELD
Utilities
- Water:Well
- Sewer:Private Septic Tank
Finances and disclosures
- Price:$549,900
- Price per sq. ft.:$195
- Tax amount:$5,147 (2024)
New listings near 884 Oakdale Cir
- New
 $109,900Active1.01 Acres
$109,900Active1.01 Acres337 Dogwood Rd, MILLERSVILLE, MD 21108
MLS# MDAA2133468Listed by: ROSATI REALTY 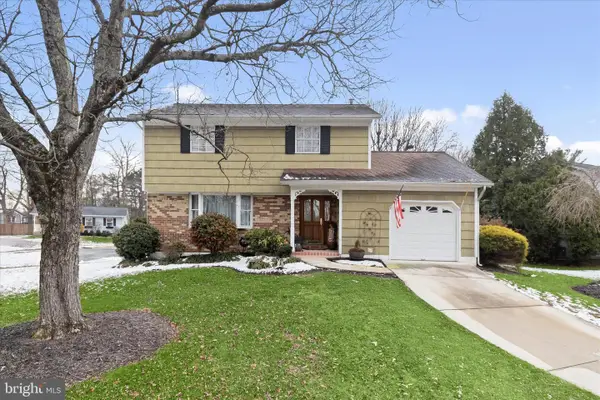 $499,999.99Active4 beds 4 baths2,310 sq. ft.
$499,999.99Active4 beds 4 baths2,310 sq. ft.510 Kenora Dr, MILLERSVILLE, MD 21108
MLS# MDAA2133098Listed by: NORTHROP REALTY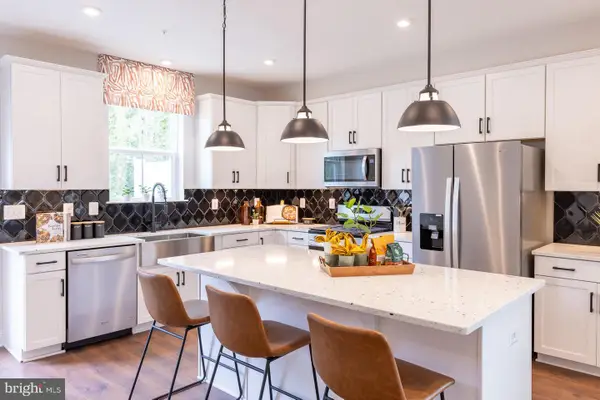 $549,990Active4 beds 4 baths2,202 sq. ft.
$549,990Active4 beds 4 baths2,202 sq. ft.8272 Longford Rd, MILLERSVILLE, MD 21108
MLS# MDAA2133370Listed by: KELLER WILLIAMS REALTY CENTRE- Coming Soon
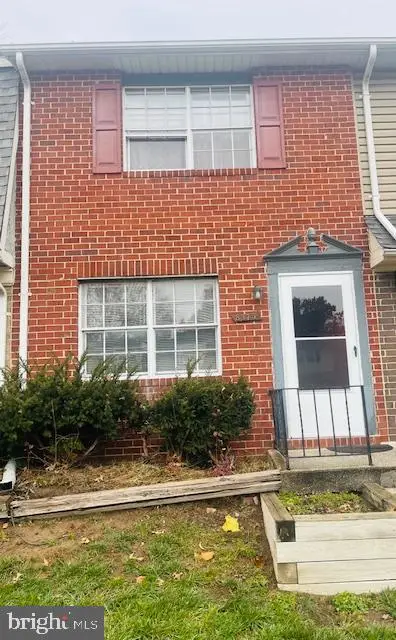 $242,000Coming Soon2 beds 1 baths
$242,000Coming Soon2 beds 1 baths8375 Norwood Dr #8375, MILLERSVILLE, MD 21108
MLS# MDAA2132710Listed by: RLAH @PROPERTIES 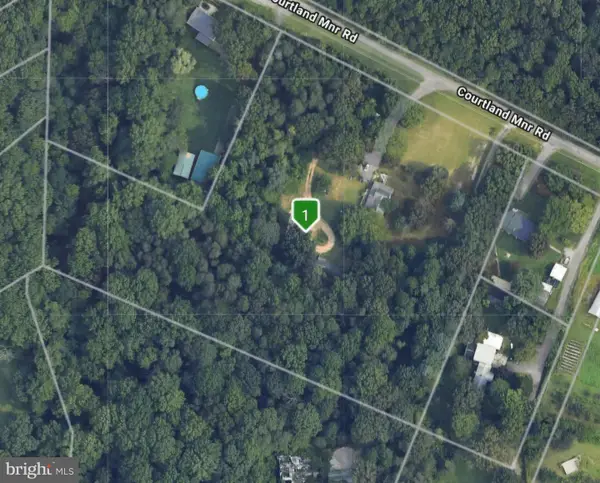 $699,000Active3 beds 2 baths1,708 sq. ft.
$699,000Active3 beds 2 baths1,708 sq. ft.836 Generals Hwy, MILLERSVILLE, MD 21108
MLS# MDAA2133120Listed by: COLDWELL BANKER REALTY- Coming Soon
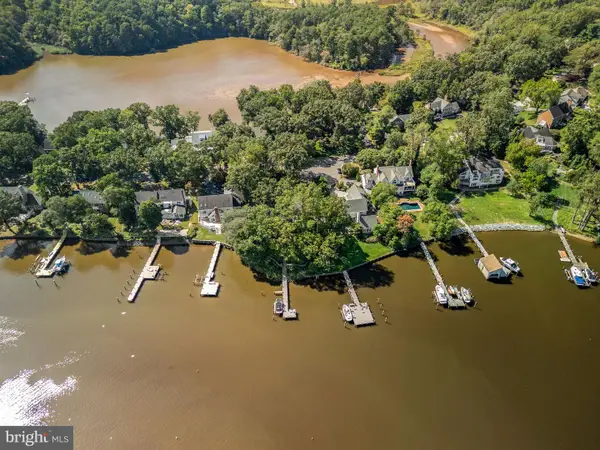 $2,500,000Coming Soon5 beds 4 baths
$2,500,000Coming Soon5 beds 4 baths531 Point Field Dr, MILLERSVILLE, MD 21108
MLS# MDAA2133078Listed by: BERKSHIRE HATHAWAY HOMESERVICES PENFED REALTY - Coming Soon
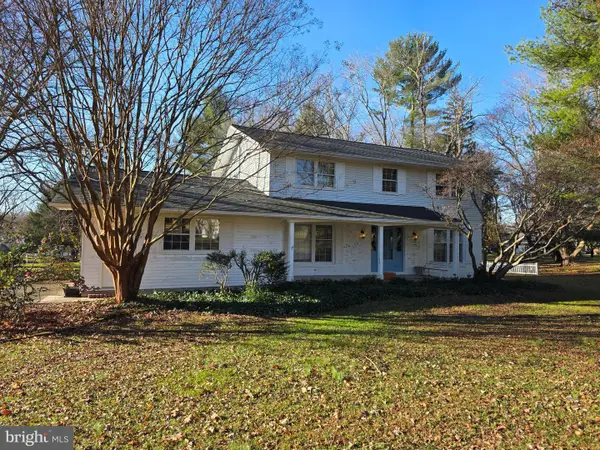 $740,000Coming Soon4 beds 3 baths
$740,000Coming Soon4 beds 3 baths1766 Baldwin Dr, MILLERSVILLE, MD 21108
MLS# MDAA2132510Listed by: BERKSHIRE HATHAWAY HOMESERVICES PENFED REALTY 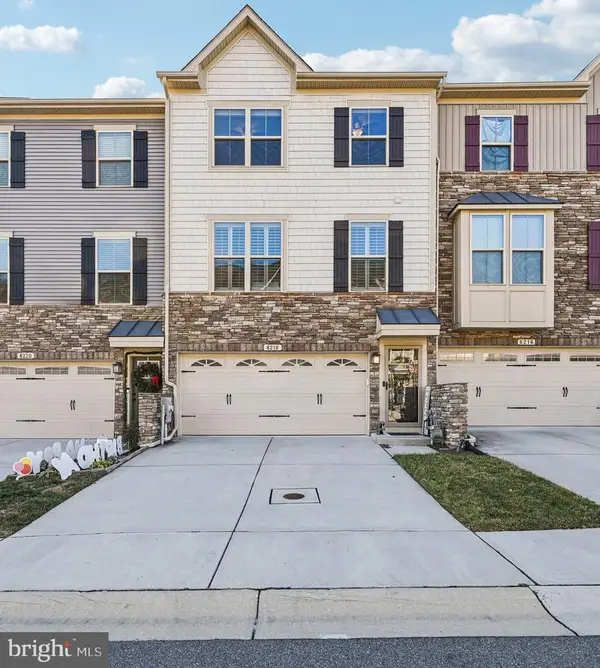 $567,900Active3 beds 3 baths2,342 sq. ft.
$567,900Active3 beds 3 baths2,342 sq. ft.8218 Kippis Rd, MILLERSVILLE, MD 21108
MLS# MDAA2131972Listed by: REDFIN CORP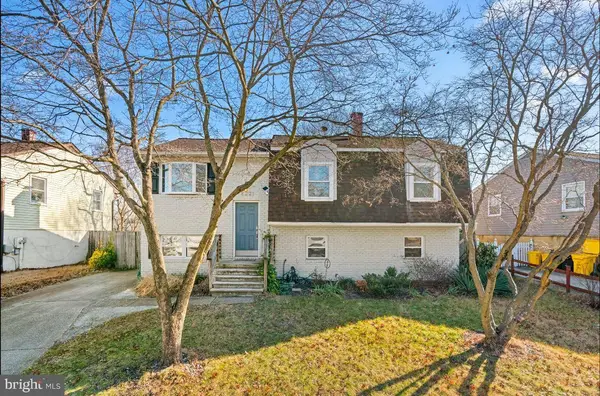 $525,000Active5 beds 3 baths1,700 sq. ft.
$525,000Active5 beds 3 baths1,700 sq. ft.8221 Millfield Ct, MILLERSVILLE, MD 21108
MLS# MDAA2132260Listed by: MR. LISTER REALTY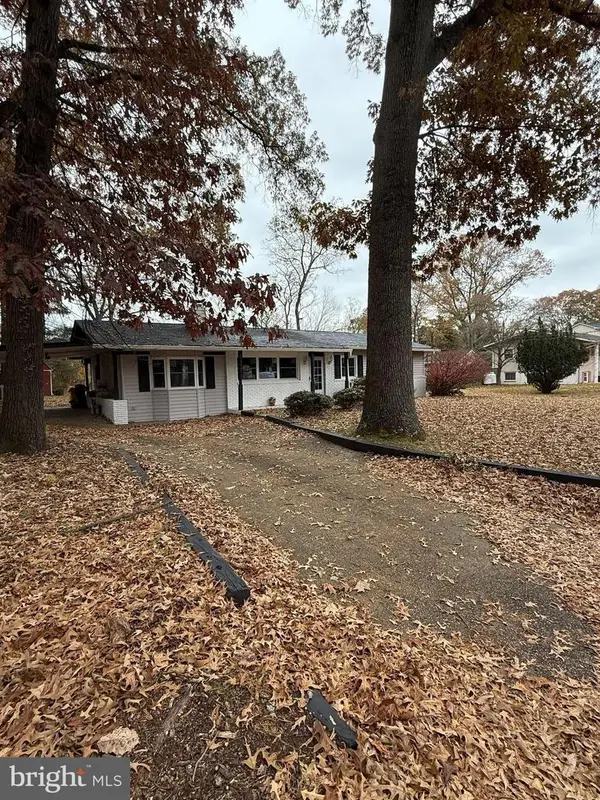 $519,000Active3 beds 2 baths2,045 sq. ft.
$519,000Active3 beds 2 baths2,045 sq. ft.486 Brightwood Rd, MILLERSVILLE, MD 21108
MLS# MDAA2132412Listed by: SELECT PREMIUM PROPERTIES, INC
