16746 Wesley Chapel Rd, MONKTON, MD 21111
Local realty services provided by:Better Homes and Gardens Real Estate Murphy & Co.

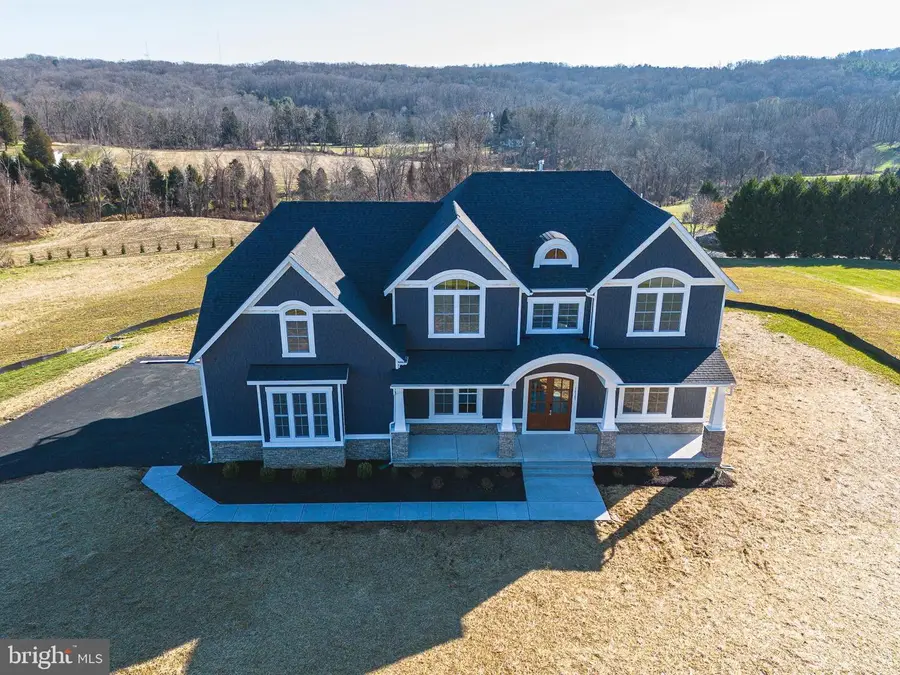
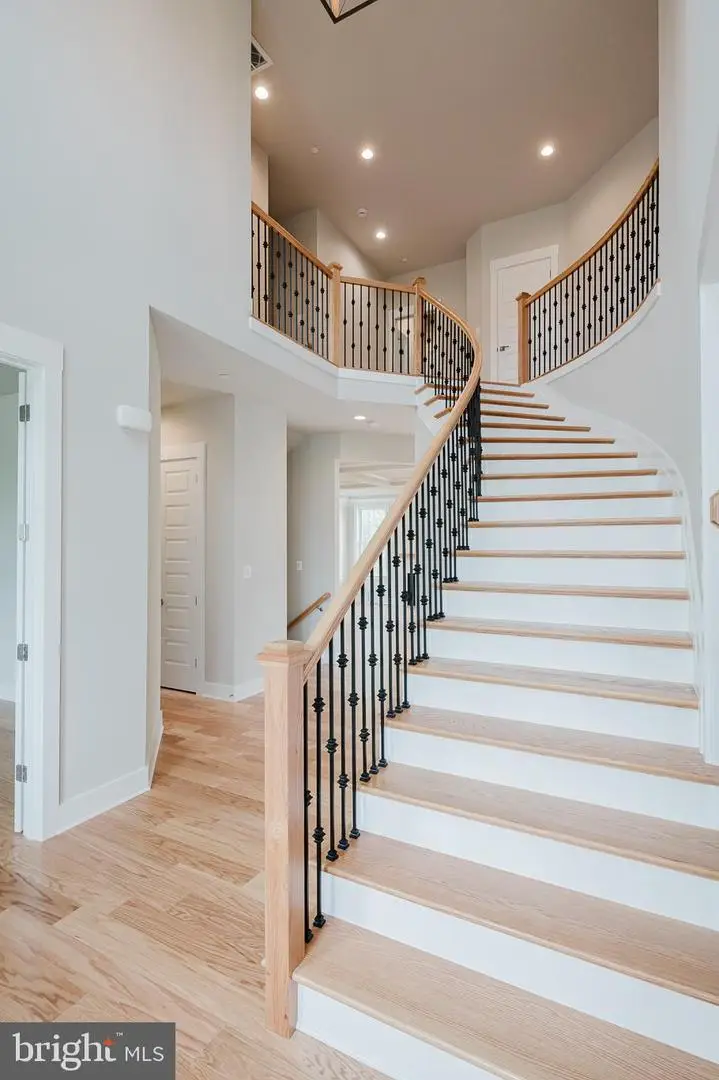
16746 Wesley Chapel Rd,MONKTON, MD 21111
$1,607,700
- 6 Beds
- 5 Baths
- 4,360 sq. ft.
- Single family
- Active
Listed by:kristin c natarajan
Office:long & foster real estate, inc.
MLS#:MDBC2114842
Source:BRIGHTMLS
Price summary
- Price:$1,607,700
- Price per sq. ft.:$368.74
About this home
Welcome to your dream home, a stunning Craftsman-style Adams 3 Nantucket Model to be built by Greenspring Homes nestled on a generous 6.69-acre lot, surrounded by beautiful trees and a serene wooded landscape. This new construction property is a blank canvas, allowing you to personalize the floorplan design (or choose alternate floorplans to fit your needs) and complete the finishing touches to make it truly your own. Step inside to discover an inviting interior with both Grand Main & Rear staircases and layout perfect for entertaining and everyday living . You will love the expanded Gourmet kitchen & breakfast room w/large walk-in pantry. Family-Great room w/coffered ceilings & cozy fireplace ideal for creating warm memories during chilly evenings. Formal Dining room, convenient main level Office and Mudroom with custom built-ins are sure to not disappoint! Plus a main level in-law suite or 2nd primary bedroom. 2nd Fl offers Primary BR Suite with expanded WICs, Luxury bath & sitting room/office (or convert to BR) . Home also boasts 3 additional BR's and 2 Baths on the 2nd floor. The upper floor laundry adds to the practicality of this thoughtfully designed home. The full basement offers endless possibilities, with ample space to add optional rec room, theatre room, fitness/playroom, wet bar & full bath plus lots of storage. The exterior boasts durable Hardiplank and shake siding, ensuring lasting beauty and low maintenance. Looking for room to bring the extended family ... ask about pricing for options to add separate in-law quarters to the home. An oversized, side-entry garage provides easy access and plenty of room for your vehicles and storage needs. Enjoy the peaceful surroundings from your charming front porch, where you can unwind and soak in the natural beauty of your expansive lot. And the lot is perfect to add an optional covered /screen deck & open-air decks and private balcony deck off primary BR suite. This property is not just a house; it’s a lifestyle waiting to be embraced. Don’t miss the opportunity to make this exceptional residence your own and enjoy the tranquility and space it offers. Well is drilled and it's ready to build ! Schedule your visit today and envision the possibilities! - Take advantage of JULY SAVINGS MONTH with special builder savings.. $ 15,000 in FREE OPTIONS or
$ 10,000 CASH at CLOSING !
Contact an agent
Home facts
- Listing Id #:MDBC2114842
- Added:243 day(s) ago
- Updated:August 16, 2025 at 01:42 PM
Rooms and interior
- Bedrooms:6
- Total bathrooms:5
- Full bathrooms:4
- Half bathrooms:1
- Living area:4,360 sq. ft.
Heating and cooling
- Cooling:Central A/C, Zoned
- Heating:Forced Air, Propane - Leased, Propane - Owned, Zoned
Structure and exterior
- Roof:Architectural Shingle
- Building area:4,360 sq. ft.
- Lot area:6.69 Acres
Schools
- High school:HEREFORD
- Middle school:HEREFORD
- Elementary school:SPARKS
Utilities
- Water:Well
- Sewer:Perc Approved Septic
Finances and disclosures
- Price:$1,607,700
- Price per sq. ft.:$368.74
- Tax amount:$3,051 (2024)
New listings near 16746 Wesley Chapel Rd
- New
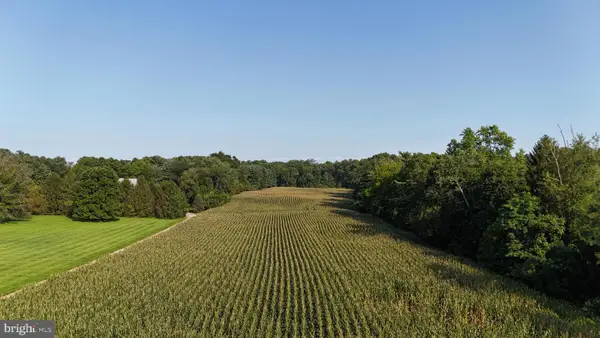 $1,600,000Active14.06 Acres
$1,600,000Active14.06 AcresMarkoe Rd, MONKTON, MD 21111
MLS# MDBC2136896Listed by: NEXTHOME ENVISION - New
 $849,000Active4 beds 4 baths4,218 sq. ft.
$849,000Active4 beds 4 baths4,218 sq. ft.3000 Shepperd Rd, MONKTON, MD 21111
MLS# MDBC2129088Listed by: BERKSHIRE HATHAWAY HOMESERVICES HOMESALE REALTY  $849,000Active6 beds 5 baths6,916 sq. ft.
$849,000Active6 beds 5 baths6,916 sq. ft.14824 Jarrettsville Pike, MONKTON, MD 21111
MLS# MDBC2134072Listed by: VYBE REALTY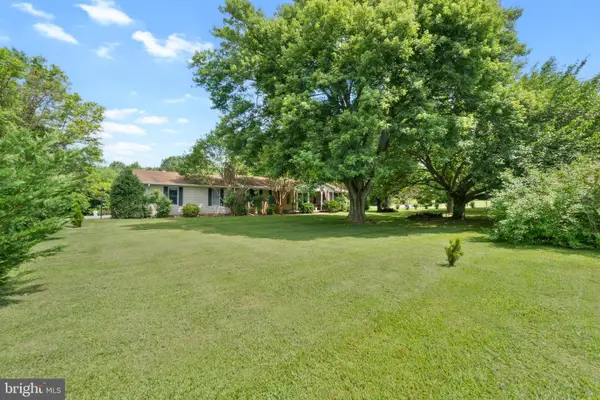 $550,000Pending3 beds 3 baths1,596 sq. ft.
$550,000Pending3 beds 3 baths1,596 sq. ft.15844 Irish Ave, MONKTON, MD 21111
MLS# MDBC2133628Listed by: LONG & FOSTER REAL ESTATE, INC.- Coming Soon
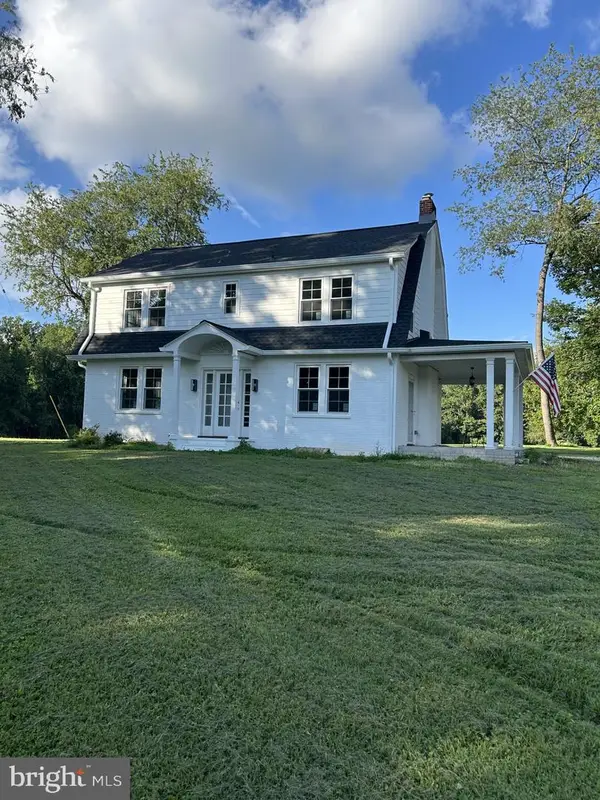 $1,275,000Coming Soon4 beds 3 baths
$1,275,000Coming Soon4 beds 3 baths17011 Troyer Rd, MONKTON, MD 21111
MLS# MDBC2132752Listed by: CUMMINGS & CO. REALTORS 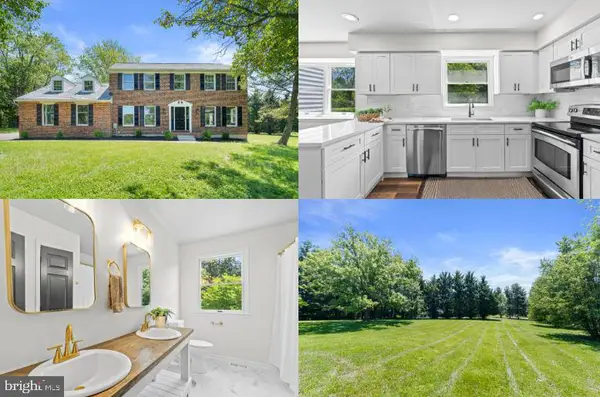 $649,900Pending4 beds 3 baths2,450 sq. ft.
$649,900Pending4 beds 3 baths2,450 sq. ft.16901 Big Falls Rd, MONKTON, MD 21111
MLS# MDBC2132794Listed by: FSBO BROKER $989,800Active5 beds 5 baths4,142 sq. ft.
$989,800Active5 beds 5 baths4,142 sq. ft.1311 Corbett Rd, MONKTON, MD 21111
MLS# MDBC2131960Listed by: LONG & FOSTER REAL ESTATE, INC. $950,000Pending5 beds 5 baths5,163 sq. ft.
$950,000Pending5 beds 5 baths5,163 sq. ft.2324 Blue Mount Rd, MONKTON, MD 21111
MLS# MDBC2130524Listed by: BERKSHIRE HATHAWAY HOMESERVICES HOMESALE REALTY- Open Sat, 11am to 1pm
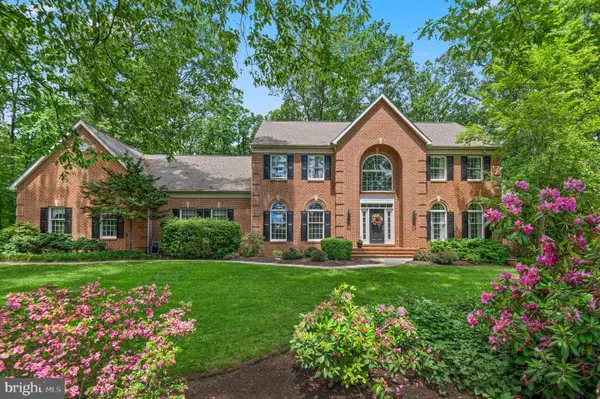 $1,050,000Active5 beds 5 baths5,968 sq. ft.
$1,050,000Active5 beds 5 baths5,968 sq. ft.8 Henderson Hill Ct, MONKTON, MD 21111
MLS# MDBC2129890Listed by: NEXT STEP REALTY 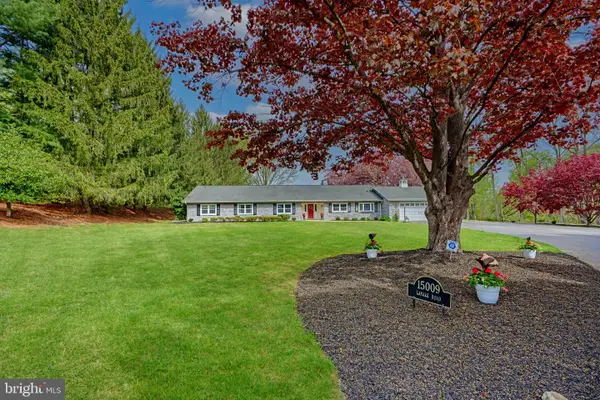 $625,000Pending5 beds 3 baths2,768 sq. ft.
$625,000Pending5 beds 3 baths2,768 sq. ft.15009 La Vale Rd, MONKTON, MD 21111
MLS# MDBC2128834Listed by: CUMMINGS & CO. REALTORS
