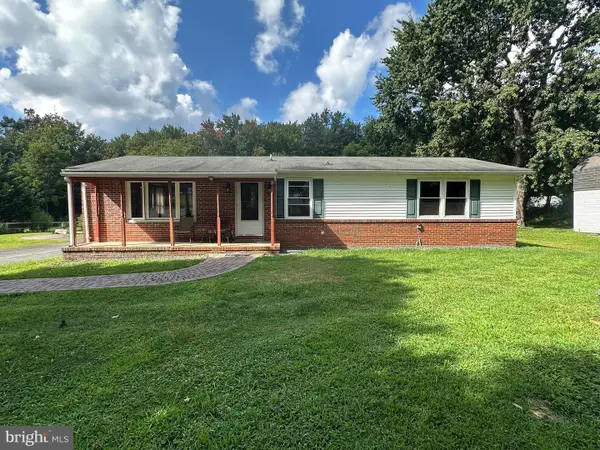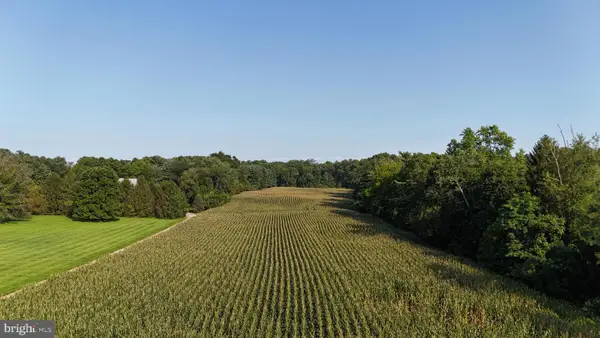2705 Houcks Mill Rd, Monkton, MD 21111
Local realty services provided by:Better Homes and Gardens Real Estate Reserve
2705 Houcks Mill Rd,Monkton, MD 21111
$989,000
- 6 Beds
- 7 Baths
- 4,935 sq. ft.
- Single family
- Pending
Listed by:ashley b richardson
Office:monument sotheby's international realty
MLS#:MDHR2043078
Source:BRIGHTMLS
Price summary
- Price:$989,000
- Price per sq. ft.:$200.41
About this home
Nestled in the heart of My Lady's Manor in Monkton, you'll find a classic colonial known as Fernleigh Hall at 2705 Houcks Mill Road. The original home oozes charm with a beamed ceiling and repurposed barn siding in the great room, and custom cabinetry flanking the large stone fireplace. Pella doors lead to a stone patio, fenced yard and salt water pool with cabana. High ceilings, spacious rooms and three stories of living space allow for five bedrooms and three full and two half baths in the main house. A private entrance leads to a gorgeous apartment complete with vaulted ceilings in the living/dining area, sunroom, kitchen, bedroom,1.5 baths and laundry. Use this space as an in-law suite, home studio, or doctor's office. This gem feels worlds away from the hustle and bustle of everyday life yet offers an easy commute to Jacksonville, Hunt Valley, Towson and Bel Air. Come experience the tranquility of Monkton.
Contact an agent
Home facts
- Year built:1955
- Listing ID #:MDHR2043078
- Added:128 day(s) ago
- Updated:October 01, 2025 at 07:32 AM
Rooms and interior
- Bedrooms:6
- Total bathrooms:7
- Full bathrooms:4
- Half bathrooms:3
- Living area:4,935 sq. ft.
Heating and cooling
- Cooling:Ceiling Fan(s), Central A/C, Wall Unit, Zoned
- Heating:Forced Air, Hot Water, Oil, Zoned
Structure and exterior
- Roof:Architectural Shingle, Metal, Slate
- Year built:1955
- Building area:4,935 sq. ft.
- Lot area:1.83 Acres
Utilities
- Water:Conditioner, Well
- Sewer:On Site Septic
Finances and disclosures
- Price:$989,000
- Price per sq. ft.:$200.41
- Tax amount:$7,251 (2024)
New listings near 2705 Houcks Mill Rd
- Coming Soon
 $739,000Coming Soon4 beds 3 baths
$739,000Coming Soon4 beds 3 baths3827 Justin Rd, MONKTON, MD 21111
MLS# MDHR2048196Listed by: BERKSHIRE HATHAWAY HOMESERVICES HOMESALE REALTY  $650,000Pending4 beds 3 baths2,630 sq. ft.
$650,000Pending4 beds 3 baths2,630 sq. ft.16924 Hereford Rd, MONKTON, MD 21111
MLS# MDBC2141298Listed by: CUMMINGS & CO. REALTORS $1,489,900Active4 beds 3 baths3,100 sq. ft.
$1,489,900Active4 beds 3 baths3,100 sq. ft.16746 Wesley Chapel Rd, MONKTON, MD 21111
MLS# MDBC2137710Listed by: LONG & FOSTER REAL ESTATE, INC.- Coming Soon
 $475,000Coming Soon2 beds 2 baths
$475,000Coming Soon2 beds 2 baths329 Everett Rd, MONKTON, MD 21111
MLS# MDBC2139816Listed by: BERKSHIRE HATHAWAY HOMESERVICES HOMESALE REALTY  $2,499,000Active5 beds 7 baths7,208 sq. ft.
$2,499,000Active5 beds 7 baths7,208 sq. ft.1711 Monkton Farms Dr, MONKTON, MD 21111
MLS# MDBC2139414Listed by: KRAUSS REAL PROPERTY BROKERAGE $875,000Active5 beds 5 baths2,122 sq. ft.
$875,000Active5 beds 5 baths2,122 sq. ft.17323 Wesley Chapel Rd, MONKTON, MD 21111
MLS# MDBC2139114Listed by: LONG & FOSTER REAL ESTATE, INC $450,000Active2 beds 2 baths1,200 sq. ft.
$450,000Active2 beds 2 baths1,200 sq. ft.4368 Norrisville Rd, WHITE HALL, MD 21161
MLS# MDHR2047026Listed by: LONG & FOSTER REAL ESTATE, INC. $1,248,000Pending6 beds 6 baths4,519 sq. ft.
$1,248,000Pending6 beds 6 baths4,519 sq. ft.2214 Blue Mount Rd, MONKTON, MD 21111
MLS# MDBC2138202Listed by: CUMMINGS & CO. REALTORS $599,900Pending3 beds 3 baths2,650 sq. ft.
$599,900Pending3 beds 3 baths2,650 sq. ft.1238 Monkton Rd, MONKTON, MD 21111
MLS# MDBC2135566Listed by: BERKSHIRE HATHAWAY HOMESERVICES PENFED REALTY $1,400,000Active14.06 Acres
$1,400,000Active14.06 AcresMarkoe Rd, MONKTON, MD 21111
MLS# MDBC2136896Listed by: NEXTHOME ENVISION
