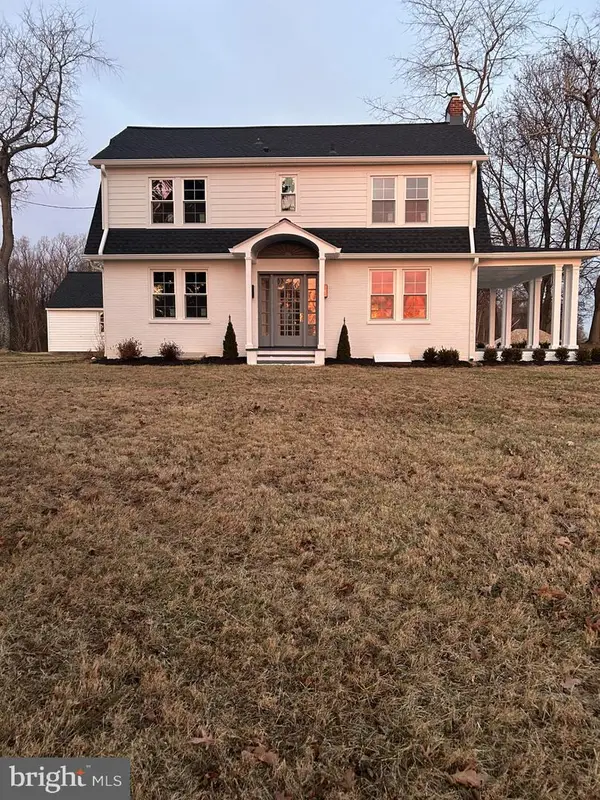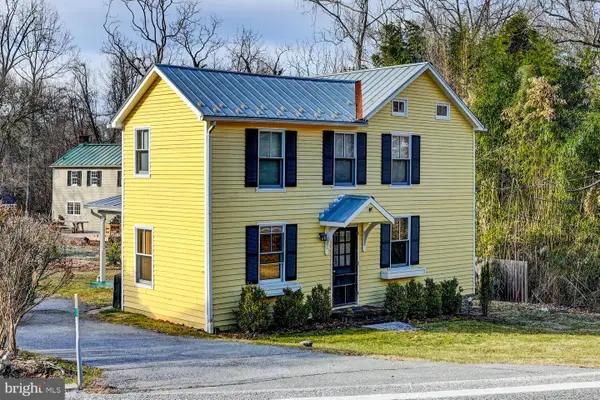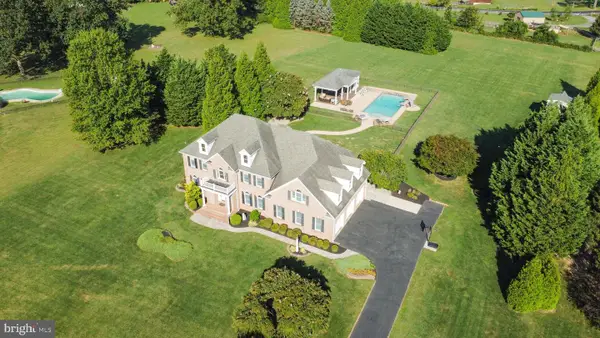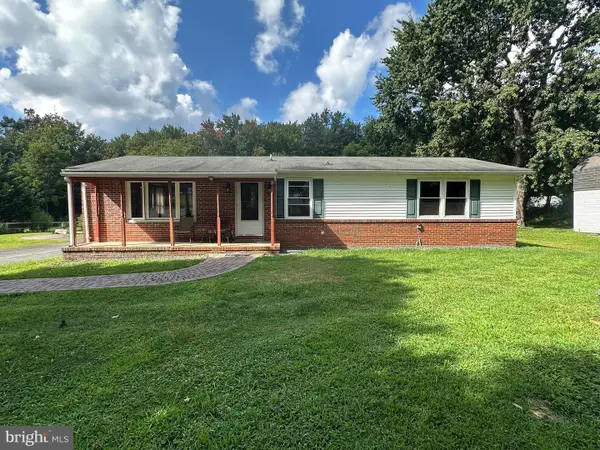700 Maplehurst Ln, Monkton, MD 21111
Local realty services provided by:Better Homes and Gardens Real Estate Murphy & Co.
700 Maplehurst Ln,Monkton, MD 21111
$808,000
- 4 Beds
- 4 Baths
- 3,753 sq. ft.
- Single family
- Pending
Listed by: laura m. ball
Office: cummings & co. realtors
MLS#:MDBC2142658
Source:BRIGHTMLS
Price summary
- Price:$808,000
- Price per sq. ft.:$215.29
About this home
Welcome to this fabulous Monkton home, ideally located just minutes from Hereford and within the sought-after Sparks Elementary, Hereford Middle, and Hereford High School districts. Thoughtfully expanded, this property now features a stunning great room addition and a luxurious second primary suite complete with an extensive California Closet system, Juliet balcony, and enviable spa-like bath.
The main level offers generous formal living and dining rooms, a first-floor office, and a kitchen with a center island, GE Monogram Refrigerator and gas cooking. The kitchen opens to a warm and inviting family room featuring gleaming hardwood floors, custom built-ins, and a cherry and mahogany bar, perfect for entertaining. Sliders lead to a serene covered porch overlooking the level backyard with exterior bar seating, built-in grill, and a private in-ground pool - your own retreat.
Upstairs, you’ll find the original primary suite, convenient laundry, and two additional bedrooms that share a Jack-and-Jill bath. The lower level provides excellent hobby or recreation space, while the oversized three-car garage offers ample storage and convenience.
Beautifully maintained and perfectly located, this home offers a unique and flexible floor plan!
Contact an agent
Home facts
- Year built:1988
- Listing ID #:MDBC2142658
- Added:105 day(s) ago
- Updated:January 23, 2026 at 09:01 AM
Rooms and interior
- Bedrooms:4
- Total bathrooms:4
- Full bathrooms:4
- Living area:3,753 sq. ft.
Heating and cooling
- Cooling:Ceiling Fan(s), Central A/C, Heat Pump(s)
- Heating:Electric, Heat Pump(s)
Structure and exterior
- Roof:Architectural Shingle
- Year built:1988
- Building area:3,753 sq. ft.
- Lot area:1.24 Acres
Schools
- High school:HEREFORD
- Middle school:HEREFORD
- Elementary school:SPARKS
Utilities
- Water:Well
- Sewer:On Site Septic
Finances and disclosures
- Price:$808,000
- Price per sq. ft.:$215.29
- Tax amount:$7,232 (2024)
New listings near 700 Maplehurst Ln
- Coming Soon
 $2,492,000Coming Soon4 beds 3 baths
$2,492,000Coming Soon4 beds 3 baths17011 Troyer Rd, MONKTON, MD 21111
MLS# MDBC2150792Listed by: CUMMINGS & CO. REALTORS - New
 $350,000Active3 beds 1 baths1,344 sq. ft.
$350,000Active3 beds 1 baths1,344 sq. ft.1911 Monkton Rd, MONKTON, MD 21111
MLS# MDBC2150280Listed by: SAMSON PROPERTIES  $1,200,000Active5 beds 4 baths4,279 sq. ft.
$1,200,000Active5 beds 4 baths4,279 sq. ft.3814 Marcus Ct, MONKTON, MD 21111
MLS# MDHR2050428Listed by: GARCEAU REALTY $4,000,000Active8 beds 6 baths5,845 sq. ft.
$4,000,000Active8 beds 6 baths5,845 sq. ft.16131 Old York Rd, MONKTON, MD 21111
MLS# MDBC2146564Listed by: FALCON PROPERTIES $625,000Pending5.82 Acres
$625,000Pending5.82 AcresVance Rd, MONKTON, MD 21111
MLS# MDBC2142062Listed by: CUMMINGS & CO. REALTORS $1,265,000Active13.5 Acres
$1,265,000Active13.5 AcresTroyer Road, MONKTON, MD 21111
MLS# MDBC2140566Listed by: CUMMINGS & CO. REALTORS $849,000Active5 beds 5 baths5,068 sq. ft.
$849,000Active5 beds 5 baths5,068 sq. ft.17414 Wesley Chapel Rd, MONKTON, MD 21111
MLS# MDBC2143140Listed by: MONUMENT SOTHEBY'S INTERNATIONAL REALTY $750,000Active5 beds 5 baths2,122 sq. ft.
$750,000Active5 beds 5 baths2,122 sq. ft.17323 Wesley Chapel Rd, MONKTON, MD 21111
MLS# MDBC2139114Listed by: LONG & FOSTER REAL ESTATE, INC $433,000Pending2 beds 2 baths1,200 sq. ft.
$433,000Pending2 beds 2 baths1,200 sq. ft.4368 Norrisville Rd, WHITE HALL, MD 21161
MLS# MDHR2047026Listed by: LONG & FOSTER REAL ESTATE, INC.
