10960 Tavern Mews, Monrovia, MD 21770
Local realty services provided by:Better Homes and Gardens Real Estate Valley Partners
Listed by:bethany i gosnell
Office:the agency dc
MLS#:MDFR2067398
Source:BRIGHTMLS
Price summary
- Price:$1,039,000
- Price per sq. ft.:$240.29
- Monthly HOA dues:$110
About this home
Charming Corner-Lot Home in Sought-After Monrovia Neighborhood! Welcome to 10960 Tavern Mews Drive – a beautifully maintained home nestled on a spacious corner lot in the heart of Monrovia, MD. Perfectly situated right next to a community playground, this home offers the ideal blend of convenience, comfort, and family-friendly amenities. Step inside to find a bright and open floor plan with generous living spaces, modern finishes, and plenty of natural light throughout. The kitchen boasts stainless steel appliances, ample cabinetry, and a center island perfect for casual meals or entertaining. Upstairs, enjoy comfortable bedrooms and a well-appointed primary suite with a private bath. Enjoy the added privacy of a corner lot—no direct neighbor behind you—and the bonus of having the playground just steps away for effortless outdoor fun. Plus, be part of an exciting and growing community with a brand-new elementary school expected to be completed this summer, just minutes away from your front door. Don’t miss the chance to claim this inviting home in a vibrant and welcoming neighborhood!
Contact an agent
Home facts
- Year built:2023
- Listing ID #:MDFR2067398
- Added:76 day(s) ago
- Updated:September 29, 2025 at 07:35 AM
Rooms and interior
- Bedrooms:4
- Total bathrooms:4
- Full bathrooms:3
- Half bathrooms:1
- Living area:4,324 sq. ft.
Heating and cooling
- Cooling:Central A/C
- Heating:Forced Air, Natural Gas
Structure and exterior
- Year built:2023
- Building area:4,324 sq. ft.
- Lot area:0.2 Acres
Utilities
- Water:Public
- Sewer:Public Sewer
Finances and disclosures
- Price:$1,039,000
- Price per sq. ft.:$240.29
- Tax amount:$9,996 (2025)
New listings near 10960 Tavern Mews
- New
 $535,940Active4 beds 4 baths1,918 sq. ft.
$535,940Active4 beds 4 baths1,918 sq. ft.4559 Tinder Box Cir, MONROVIA, MD 21770
MLS# MDFR2070884Listed by: S. LEE MARTIN REAL ESTATE, LLC - New
 $529,900Active4 beds 3 baths2,244 sq. ft.
$529,900Active4 beds 3 baths2,244 sq. ft.12192 Overlook Dr, MONROVIA, MD 21770
MLS# MDFR2070264Listed by: KELLER WILLIAMS FLAGSHIP - Coming Soon
 $400,000Coming Soon3 beds 3 baths
$400,000Coming Soon3 beds 3 baths5822 Oakdale Village Rd, IJAMSVILLE, MD 21754
MLS# MDFR2070734Listed by: COLDWELL BANKER REALTY 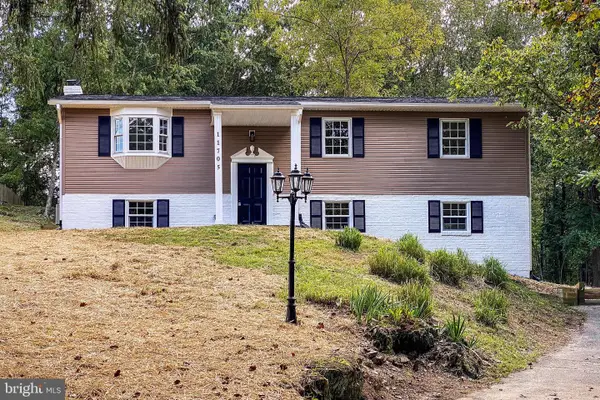 $539,900Active4 beds 2 baths1,852 sq. ft.
$539,900Active4 beds 2 baths1,852 sq. ft.11705 Weller Rd, MONROVIA, MD 21770
MLS# MDFR2070422Listed by: REAL ESTATE PROFESSIONALS, INC.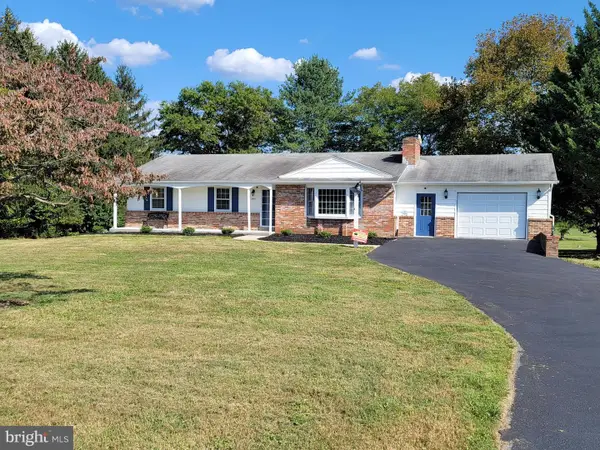 $585,000Active3 beds 3 baths2,508 sq. ft.
$585,000Active3 beds 3 baths2,508 sq. ft.3553 Clarksburg Rd, MONROVIA, MD 21770
MLS# MDFR2070404Listed by: S 4 REALTY- Coming Soon
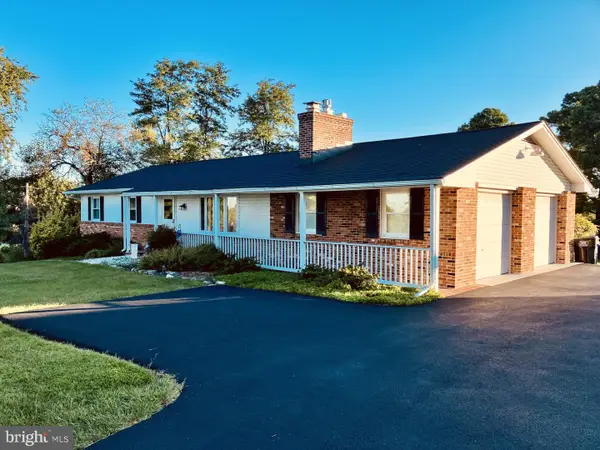 $579,900Coming Soon3 beds 3 baths
$579,900Coming Soon3 beds 3 baths12396 Lee Hill Dr, MONROVIA, MD 21770
MLS# MDFR2069494Listed by: LONG & FOSTER REAL ESTATE, INC. 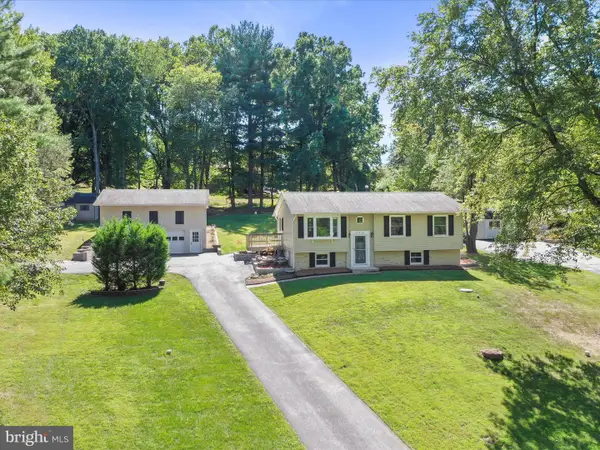 $575,000Active3 beds 2 baths1,680 sq. ft.
$575,000Active3 beds 2 baths1,680 sq. ft.11721 Weller Rd, MONROVIA, MD 21770
MLS# MDFR2069548Listed by: LPT REALTY, LLC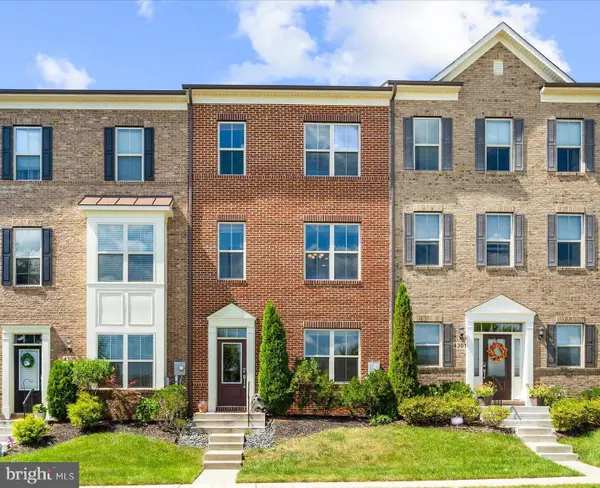 $525,000Active3 beds 4 baths2,120 sq. ft.
$525,000Active3 beds 4 baths2,120 sq. ft.4303 Viridian Ter, MONROVIA, MD 21770
MLS# MDFR2068854Listed by: REAL BROKER, LLC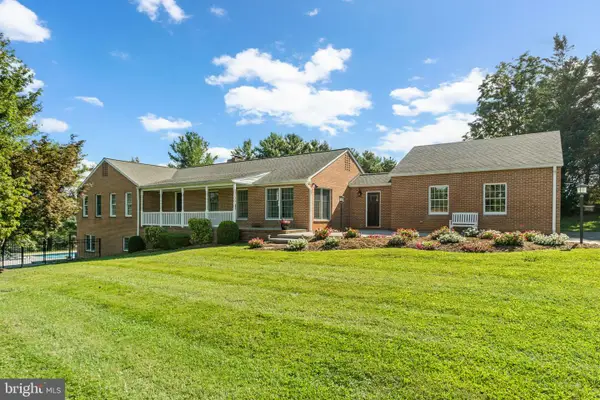 $850,000Pending4 beds 4 baths3,462 sq. ft.
$850,000Pending4 beds 4 baths3,462 sq. ft.3856 Saint Clair Ct, MONROVIA, MD 21770
MLS# MDFR2069116Listed by: LPT REALTY, LLC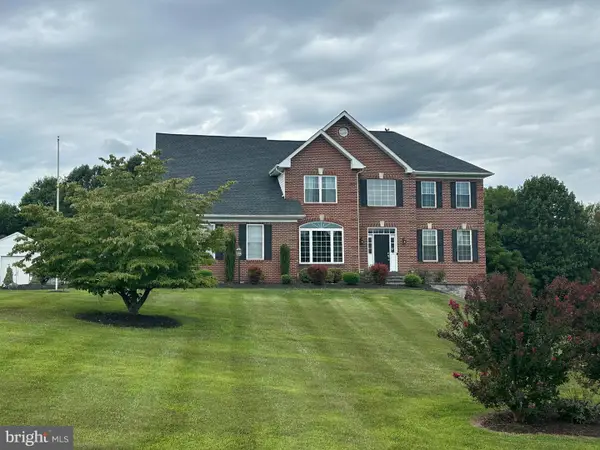 $950,000Active4 beds 4 baths4,028 sq. ft.
$950,000Active4 beds 4 baths4,028 sq. ft.3010 Burns Ct, MONROVIA, MD 21770
MLS# MDFR2069564Listed by: EXP REALTY, LLC
