12353 Fingerboard Rd, Monrovia, MD 21770
Local realty services provided by:Better Homes and Gardens Real Estate Reserve
12353 Fingerboard Rd,Monrovia, MD 21770
$1,390,107
- 4 Beds
- 4 Baths
- 3,618 sq. ft.
- Single family
- Pending
Listed by: creig e northrop iii
Office: northrop realty
MLS#:MDFR2065426
Source:BRIGHTMLS
Price summary
- Price:$1,390,107
- Price per sq. ft.:$384.22
About this home
With up-to-the-minute style, finishes and modern capabilities, this new construction home from premier homebuilder Rylea Homes, offers the perfect blend of energy efficiency, spatial quality and a comfortable modern aesthetic. Special moments happen at every turn including an open plan design that showcases the gourmet chef’s kitchen with an oversized breakfast bar where guests can converse while the cook creates snacks and meals behind a commanding center island. The floor plan seamlessly flows into the breakfast area and soaring Family Room. First floor living is a hallmark of this comfortable home offering lifestyle flexibility featuring a main level owners suite, large spa like bath and a well-appointed walk-in wardrobe closet. Completing the main level is the laundry room, second entry, arrival room with built-in cubbies, and a back stair to the upper-level bonus room that takes full advantage of the vaulted ceilings. There are a total of four bedrooms that include the main level owner’s suite, and three more in the bedroom wing of the upper level. This is your chance to build your dream home and live the luxury life!
Contact an agent
Home facts
- Year built:2025
- Listing ID #:MDFR2065426
- Added:252 day(s) ago
- Updated:February 11, 2026 at 08:32 AM
Rooms and interior
- Bedrooms:4
- Total bathrooms:4
- Full bathrooms:3
- Half bathrooms:1
- Living area:3,618 sq. ft.
Heating and cooling
- Cooling:Central A/C
- Heating:Electric, Heat Pump(s)
Structure and exterior
- Roof:Architectural Shingle
- Year built:2025
- Building area:3,618 sq. ft.
- Lot area:5.44 Acres
Utilities
- Water:Well
- Sewer:Septic Exists
Finances and disclosures
- Price:$1,390,107
- Price per sq. ft.:$384.22
New listings near 12353 Fingerboard Rd
- Coming Soon
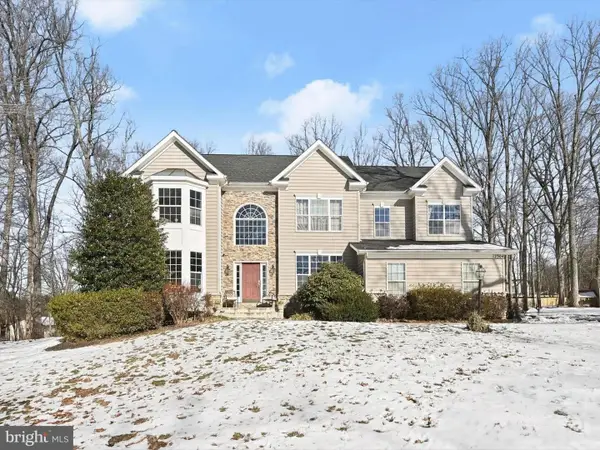 $875,000Coming Soon4 beds 4 baths
$875,000Coming Soon4 beds 4 baths12304 Hungerford Manor Ct, MONROVIA, MD 21770
MLS# MDFR2076042Listed by: NORTHROP REALTY - New
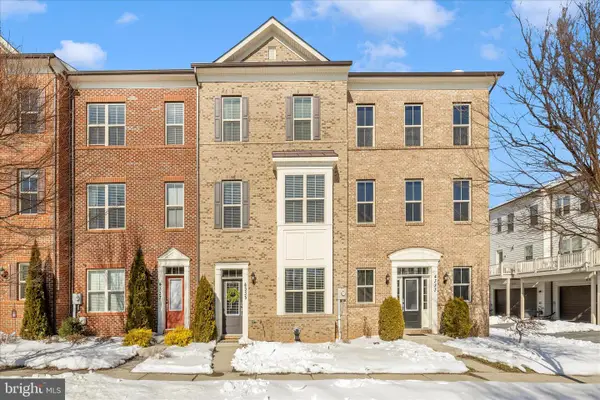 $565,000Active3 beds 4 baths2,196 sq. ft.
$565,000Active3 beds 4 baths2,196 sq. ft.4335 Viridian Ter, MONROVIA, MD 21770
MLS# MDFR2076176Listed by: MAURER REALTY  $545,000Pending4 beds 2 baths2,337 sq. ft.
$545,000Pending4 beds 2 baths2,337 sq. ft.4502 Green Valley Rd, MONROVIA, MD 21770
MLS# MDFR2076412Listed by: EXP REALTY, LLC- Open Sun, 1 to 3pm
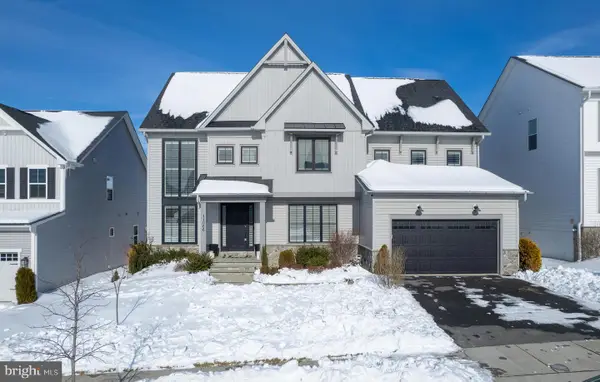 $1,100,000Active5 beds 5 baths4,273 sq. ft.
$1,100,000Active5 beds 5 baths4,273 sq. ft.11066 Emerald Crown Dr, MONROVIA, MD 21770
MLS# MDFR2076346Listed by: COMPASS - Coming Soon
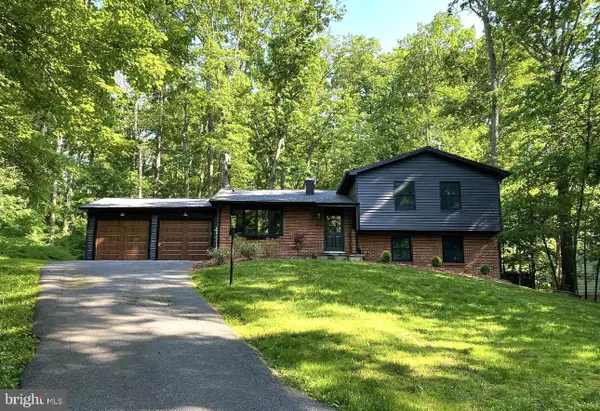 $625,000Coming Soon3 beds 3 baths
$625,000Coming Soon3 beds 3 baths4991 Tall Oaks Dr, MONROVIA, MD 21770
MLS# MDFR2076096Listed by: REAL BROKER, LLC - Open Fri, 3 to 6pm
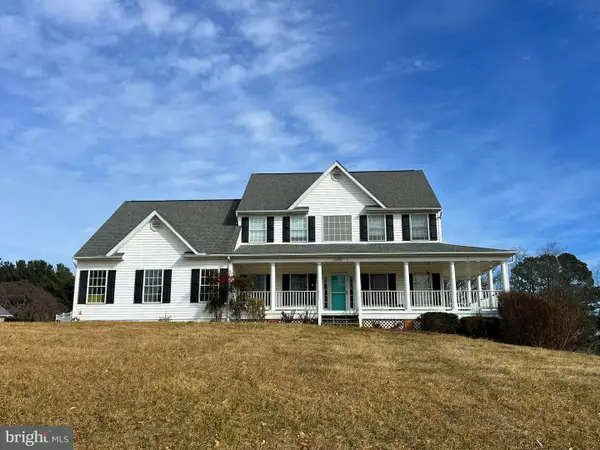 $699,000Active3 beds 3 baths2,564 sq. ft.
$699,000Active3 beds 3 baths2,564 sq. ft.12410 Hanford Ct, MONROVIA, MD 21770
MLS# MDFR2076092Listed by: SHOWCASE REAL ESTATE, LLC.  $399,900Pending4 beds 3 baths2,832 sq. ft.
$399,900Pending4 beds 3 baths2,832 sq. ft.28012 Barnes Rd, MONROVIA, MD 21770
MLS# MDFR2075520Listed by: TTR SOTHEBY'S INTERNATIONAL REALTY $400,000Pending3 beds 2 baths1,888 sq. ft.
$400,000Pending3 beds 2 baths1,888 sq. ft.11914 Fingerboard Rd, MONROVIA, MD 21770
MLS# MDFR2075940Listed by: CUMMINGS & CO. REALTORS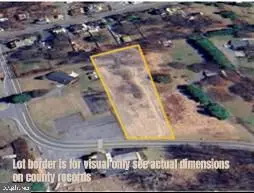 $295,000Active0.87 Acres
$295,000Active0.87 AcresKemptown Church Road #lot 1, MONROVIA, MD 21770
MLS# MDFR2074658Listed by: FATHOM REALTY MD, LLC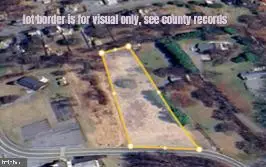 $315,000Active0.94 Acres
$315,000Active0.94 AcresKemptown Church Rd #lot 2, MONROVIA, MD 21770
MLS# MDFR2075804Listed by: FATHOM REALTY MD, LLC

