Local realty services provided by:Better Homes and Gardens Real Estate Cassidon Realty
4560 Lynn Burke Rd,Monrovia, MD 21770
$489,900
- 3 Beds
- 2 Baths
- 1,700 sq. ft.
- Single family
- Active
Listed by: adam j murphy
Office: re/max realty centre, inc.
MLS#:MDFR2072248
Source:BRIGHTMLS
Price summary
- Price:$489,900
- Price per sq. ft.:$288.18
About this home
Welcome home to 4560 Lynn Burke Rd, a beautifully updated property nestled in a peaceful Monrovia setting. This charming residence features 3 spacious bedrooms and 2 full bathrooms, thoughtfully refreshed with modern finishes throughout. Step inside to discover freshly painted interiors, new carpet, and stylish upgraded lighting that create a bright and inviting atmosphere. The remodeled bathrooms offer contemporary touches and quality craftsmanship. The home also features a brand-new HVAC system and new water heater, providing comfort and efficiency year-round. Outside, enjoy the expansive deck, perfect for entertaining, outdoor dining, or simply enjoying the privacy and tranquility of the surrounding landscape. With plenty of parking available, this property easily accommodates multiple vehicles and guests. Combining modern updates with a serene, private location, this home delivers the perfect balance of comfort and convenience—just minutes from local shops, dining, and major commuter routes. Move-in ready and beautifully maintained, this Monrovia gem is ready to welcome its next owner.
Contact an agent
Home facts
- Year built:1984
- Listing ID #:MDFR2072248
- Added:106 day(s) ago
- Updated:January 30, 2026 at 02:39 PM
Rooms and interior
- Bedrooms:3
- Total bathrooms:2
- Full bathrooms:2
- Living area:1,700 sq. ft.
Heating and cooling
- Cooling:Central A/C
- Heating:Electric, Heat Pump(s)
Structure and exterior
- Roof:Asphalt, Shingle
- Year built:1984
- Building area:1,700 sq. ft.
- Lot area:0.73 Acres
Schools
- High school:LINGANORE
- Middle school:WINDSOR KNOLLS
- Elementary school:GREEN VALLEY
Utilities
- Water:Well
- Sewer:Septic Exists
Finances and disclosures
- Price:$489,900
- Price per sq. ft.:$288.18
- Tax amount:$4,144 (2025)
New listings near 4560 Lynn Burke Rd
- Coming Soon
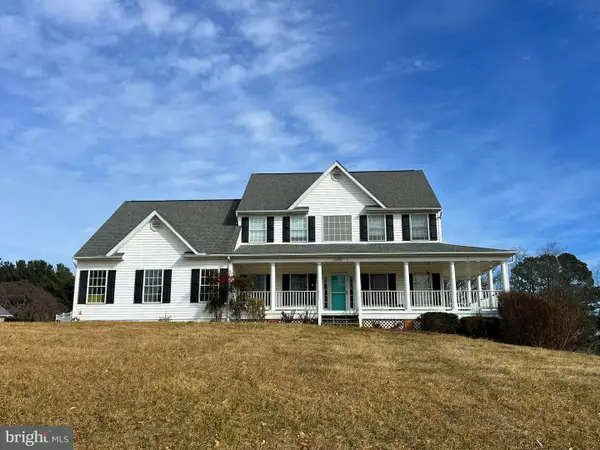 $699,000Coming Soon3 beds 3 baths
$699,000Coming Soon3 beds 3 baths12410 Hanford Ct, MONROVIA, MD 21770
MLS# MDFR2076092Listed by: SHOWCASE REAL ESTATE, LLC. - Open Sat, 1 to 3pmNew
 $399,900Active4 beds 3 baths2,832 sq. ft.
$399,900Active4 beds 3 baths2,832 sq. ft.28012 Barnes Rd, MONROVIA, MD 21770
MLS# MDFR2075520Listed by: TTR SOTHEBY'S INTERNATIONAL REALTY - Coming Soon
 $400,000Coming Soon3 beds 2 baths
$400,000Coming Soon3 beds 2 baths11914 Fingerboard Rd, MONROVIA, MD 21770
MLS# MDFR2075940Listed by: CUMMINGS & CO. REALTORS - Coming Soon
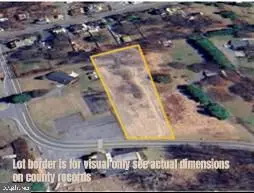 $295,000Coming Soon-- Acres
$295,000Coming Soon-- AcresKemptown Church Road #lot 1, MONROVIA, MD 21770
MLS# MDFR2074658Listed by: FATHOM REALTY MD, LLC - Coming Soon
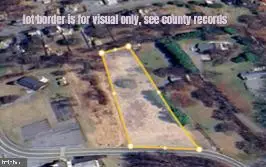 $315,000Coming Soon-- Acres
$315,000Coming Soon-- AcresKemptown Church Rd #lot 2, MONROVIA, MD 21770
MLS# MDFR2075804Listed by: FATHOM REALTY MD, LLC 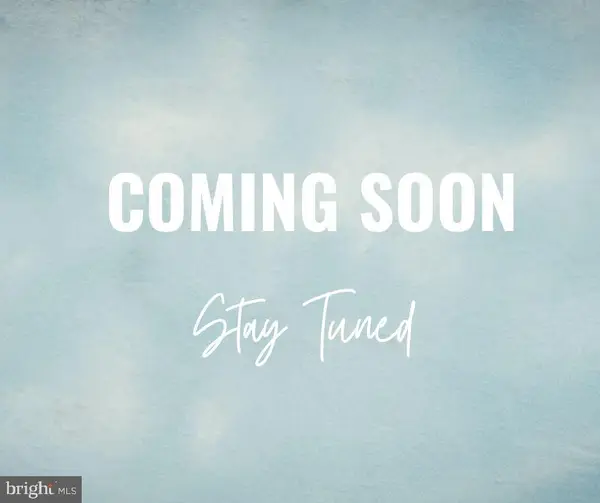 $740,000Active4 beds 4 baths3,456 sq. ft.
$740,000Active4 beds 4 baths3,456 sq. ft.10907 Veranda Ln, MONROVIA, MD 21770
MLS# MDFR2074646Listed by: LPT REALTY, LLC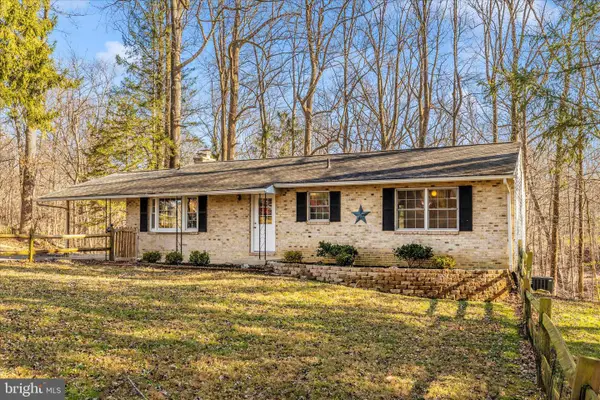 $495,000Pending4 beds 3 baths2,376 sq. ft.
$495,000Pending4 beds 3 baths2,376 sq. ft.4297 Wendy Ct, MONROVIA, MD 21770
MLS# MDFR2074234Listed by: LONG & FOSTER REAL ESTATE, INC.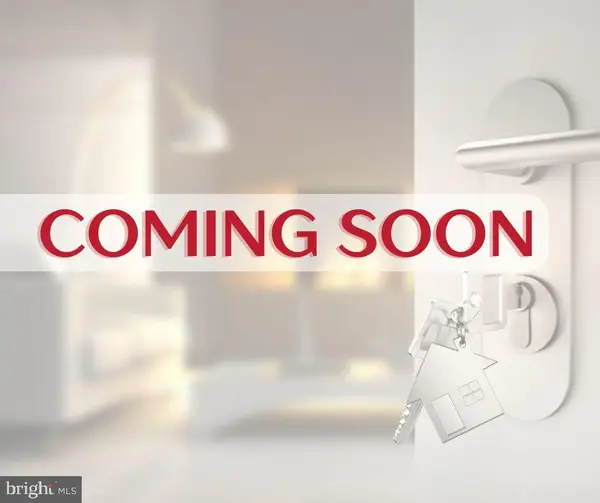 $725,000Active4 beds 4 baths2,872 sq. ft.
$725,000Active4 beds 4 baths2,872 sq. ft.11788 Ridgeway Ct, MONROVIA, MD 21770
MLS# MDFR2073712Listed by: LONG & FOSTER REAL ESTATE, INC.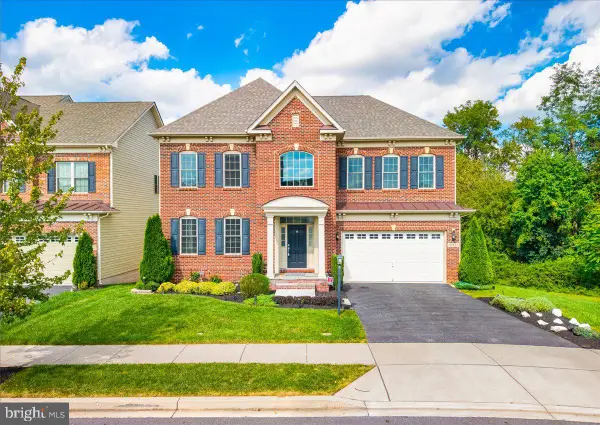 $905,000Pending4 beds 4 baths4,070 sq. ft.
$905,000Pending4 beds 4 baths4,070 sq. ft.10921 Haven Park Cir, MONROVIA, MD 21770
MLS# MDFR2073512Listed by: CENTURY 21 REDWOOD REALTY $990,000Active5 beds 5 baths4,480 sq. ft.
$990,000Active5 beds 5 baths4,480 sq. ft.3506 Bess Way, MONROVIA, MD 21770
MLS# MDFR2073260Listed by: ADVANTAGE REALTY OF MARYLAND

