4816 Lynn Crest Ct, MONROVIA, MD 21770
Local realty services provided by:Better Homes and Gardens Real Estate GSA Realty
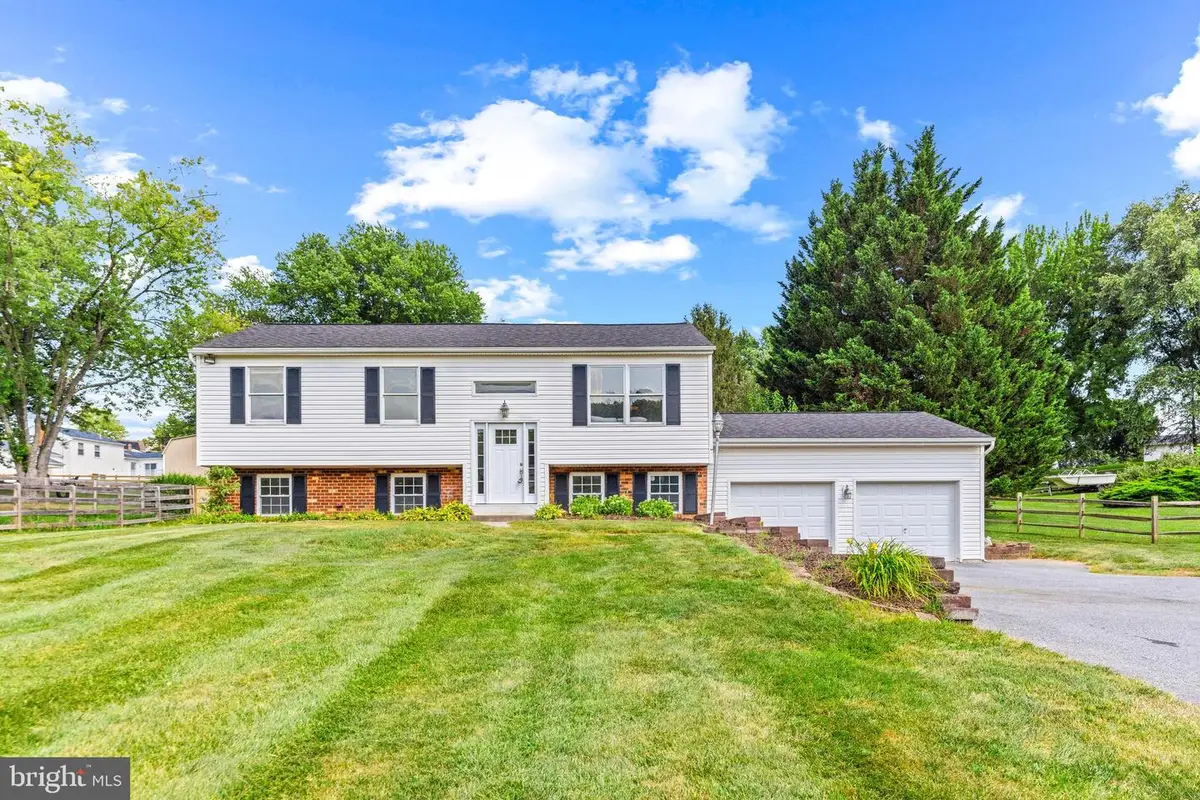
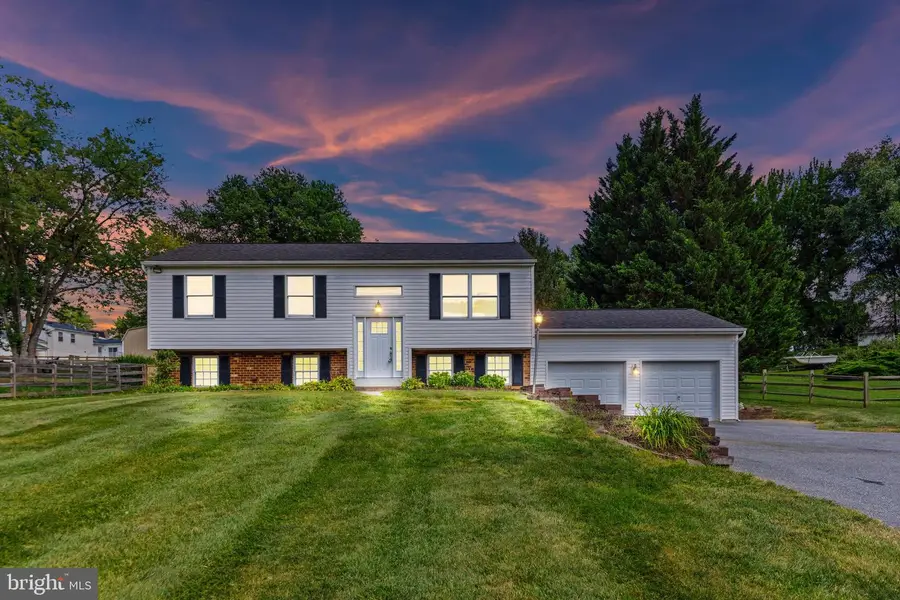
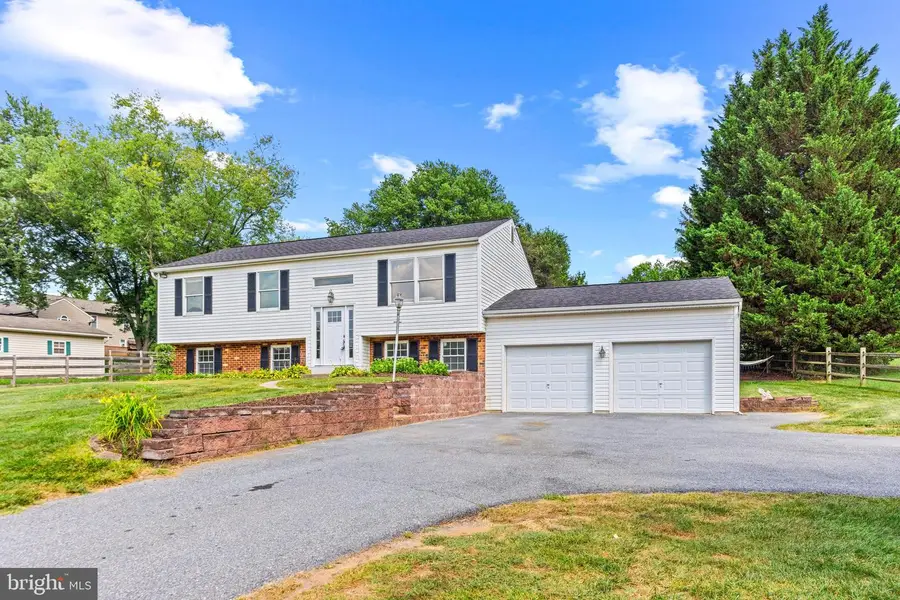
4816 Lynn Crest Ct,MONROVIA, MD 21770
$535,000
- 4 Beds
- 2 Baths
- 2,089 sq. ft.
- Single family
- Pending
Listed by:kevin bobrow
Office:the cornerstone agency, llc.
MLS#:MDFR2068034
Source:BRIGHTMLS
Price summary
- Price:$535,000
- Price per sq. ft.:$256.1
About this home
Welcome to 4816 Lynn Crest Court — a beautifully renovated home tucked away in the highly sought-after Monrovia community! Located on a quiet cul-de-sac, this spacious, move-in-ready residence offers modern upgrades and a layout perfect for everyday living and entertaining. Step inside and you’re immediately greeted by fresh paint and luxury vinyl plank flooring that flows throughout the entire home. Upstairs, the airy living room features a vaulted cathedral ceiling, creating an open, welcoming atmosphere. This space flows into the kitchen/ dining area, making it ideal for both casual meals and hosting guests. The kitchen is a true standout, boasting white cabinetry with matte black hardware, gorgeous quartz countertops, stainless steel appliances, and plenty of space for a large dining table! Down the hallway, you’ll find three comfortable bedrooms and a renovated full bathroom. The lower level offers even more versatility, with a spacious family room featuring recessed lighting—perfect for a second living area, workout space, office, or playroom. There’s also a fourth bedroom and a fully renovated full bathroom, offering great flexibility as a guest suite or a private primary retreat. The lower level also includes a laundry/utility room and access to the two-car garage, which offers ample space for parking and storage. Back upstairs, step out from the kitchen onto a large deck, perfect for grilling, dining, or unwinding under the stars. Stairs lead to a spacious backyard, offering plenty of room for kids, pets, or evenings around the fire pit. A backyard shed adds extra storage for lawn equipment and tools.
This home has been meticulously and thoughtfully updated and upgraded over the years, including: new roof (2022), new inside and outside HVAC units (2023), new refrigerator (2023), new water heater (2024), and a renovation in 2025, including new flooring, paint, and updated kitchen and bathrooms.
All of this is set in a peaceful, established neighborhood with highly rated schools, minimal traffic, and convenient access to amenities. And as an added bonus—the sale includes the lot directly across the street at 4821 Lynn Crest, providing an additional 1.158 acres of land for future possibilities. This is truly a rare opportunity to purchase a renovated home in one of Monrovia’s most desirable areas!
Contact an agent
Home facts
- Year built:1975
- Listing Id #:MDFR2068034
- Added:17 day(s) ago
- Updated:August 13, 2025 at 07:30 AM
Rooms and interior
- Bedrooms:4
- Total bathrooms:2
- Full bathrooms:2
- Living area:2,089 sq. ft.
Heating and cooling
- Cooling:Central A/C
- Heating:Electric, Heat Pump(s)
Structure and exterior
- Roof:Architectural Shingle
- Year built:1975
- Building area:2,089 sq. ft.
- Lot area:0.68 Acres
Utilities
- Water:Well
- Sewer:On Site Septic
Finances and disclosures
- Price:$535,000
- Price per sq. ft.:$256.1
- Tax amount:$4,075 (2024)
New listings near 4816 Lynn Crest Ct
- Coming Soon
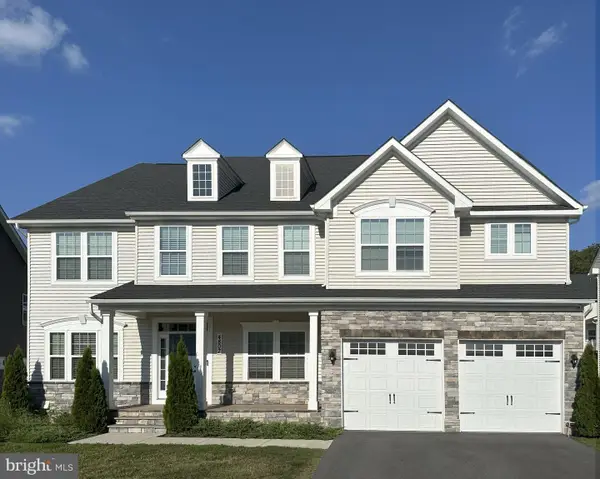 $1,275,000Coming Soon7 beds 7 baths
$1,275,000Coming Soon7 beds 7 baths4807 Railway Cir, MONROVIA, MD 21770
MLS# MDFR2068816Listed by: SAMSON PROPERTIES - New
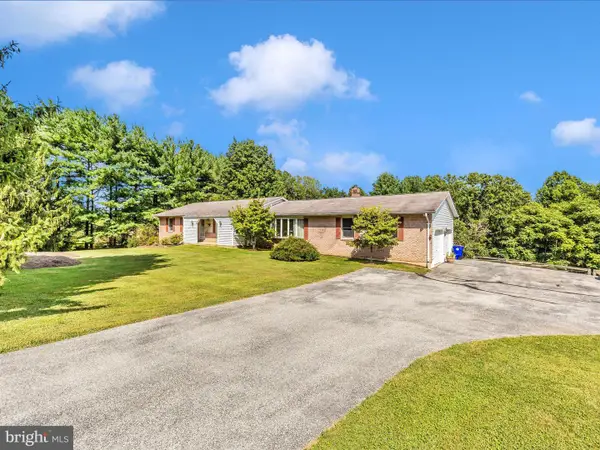 $599,000Active3 beds 3 baths1,712 sq. ft.
$599,000Active3 beds 3 baths1,712 sq. ft.3615 Melinda Ct, MONROVIA, MD 21770
MLS# MDFR2068768Listed by: LONG & FOSTER REAL ESTATE, INC. - New
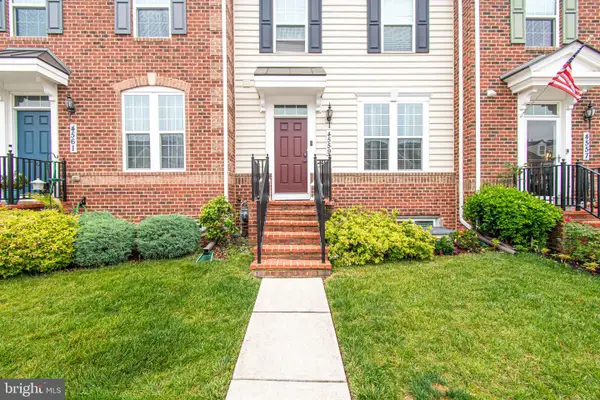 $542,945Active4 beds 4 baths1,918 sq. ft.
$542,945Active4 beds 4 baths1,918 sq. ft.4559 Tinder Box Cir, MONROVIA, MD 21770
MLS# MDFR2068680Listed by: S. LEE MARTIN REAL ESTATE, LLC - New
 $1,300,000Active6 beds 5 baths5,839 sq. ft.
$1,300,000Active6 beds 5 baths5,839 sq. ft.4724 Monrovia Blvd, MONROVIA, MD 21770
MLS# MDFR2068464Listed by: MAURER REALTY - Open Sat, 11am to 1pm
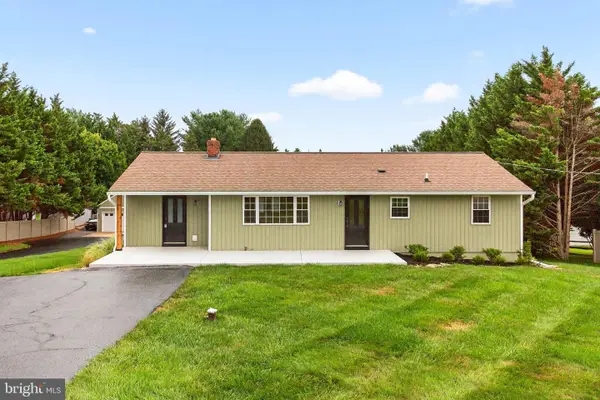 $674,900Active4 beds 2 baths1,260 sq. ft.
$674,900Active4 beds 2 baths1,260 sq. ft.12034 Fingerboard Rd, MONROVIA, MD 21770
MLS# MDFR2068338Listed by: WINNING EDGE - Coming Soon
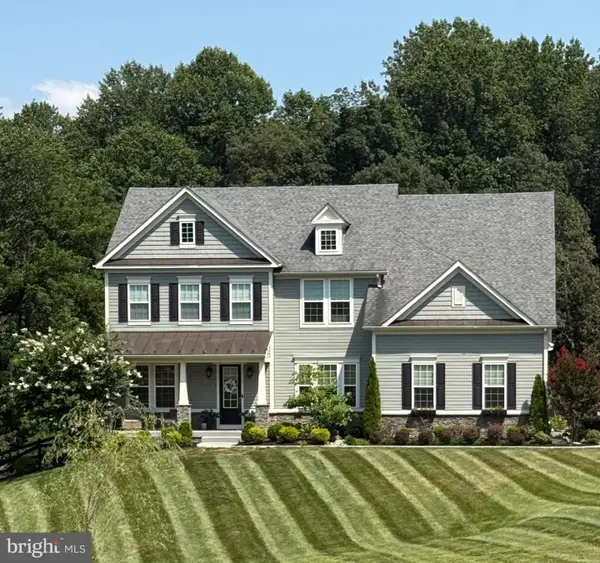 $1,600,000Coming Soon5 beds 5 baths
$1,600,000Coming Soon5 beds 5 baths3607 Moline Ct, MONROVIA, MD 21770
MLS# MDFR2068126Listed by: CHARIS REALTY GROUP - Open Fri, 5 to 7pm
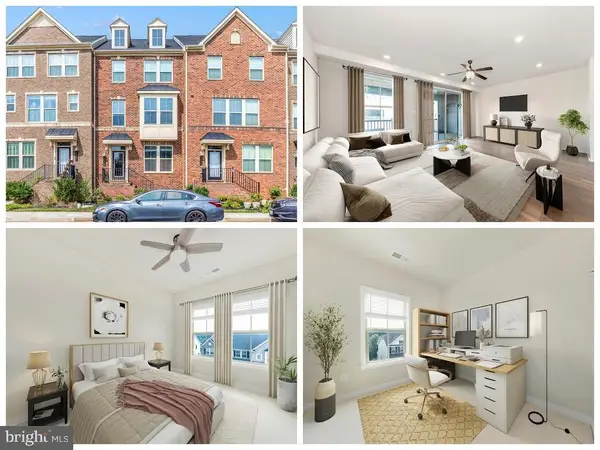 $549,900Active3 beds 4 baths2,276 sq. ft.
$549,900Active3 beds 4 baths2,276 sq. ft.11119 Hazelnut Ln, MONROVIA, MD 21770
MLS# MDFR2067758Listed by: CHARIS REALTY GROUP 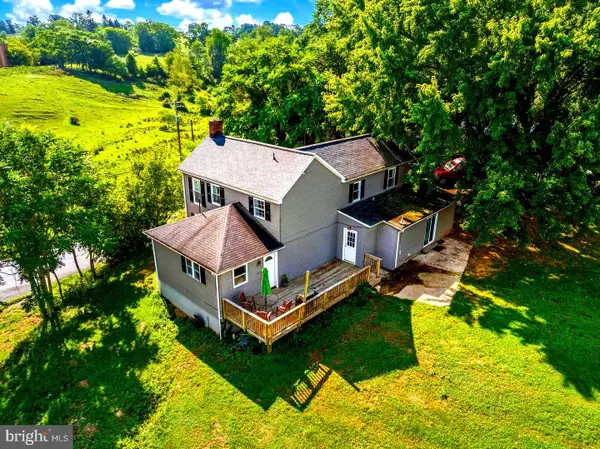 $614,900Active4 beds 3 baths2,532 sq. ft.
$614,900Active4 beds 3 baths2,532 sq. ft.4920 Ed Mcclain Rd, MONROVIA, MD 21770
MLS# MDFR2067712Listed by: CHARIS REALTY GROUP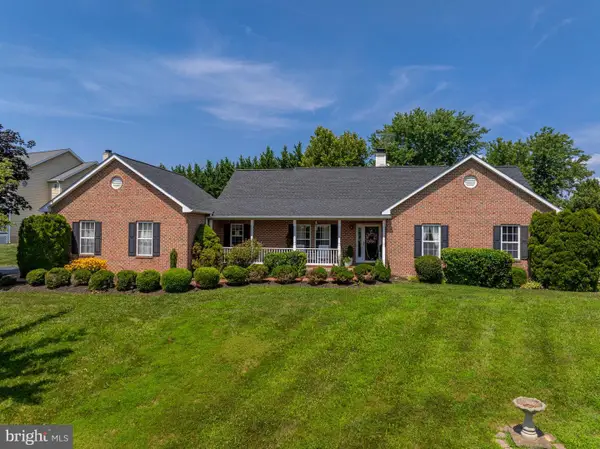 $699,900Pending3 beds 3 baths3,220 sq. ft.
$699,900Pending3 beds 3 baths3,220 sq. ft.3321 Sue Mac Ct, MONROVIA, MD 21770
MLS# MDFR2067506Listed by: CENTURY 21 REDWOOD REALTY
