1017 Village Club Aly, MONTGOMERY VILLAGE, MD 20886
Local realty services provided by:Better Homes and Gardens Real Estate Murphy & Co.
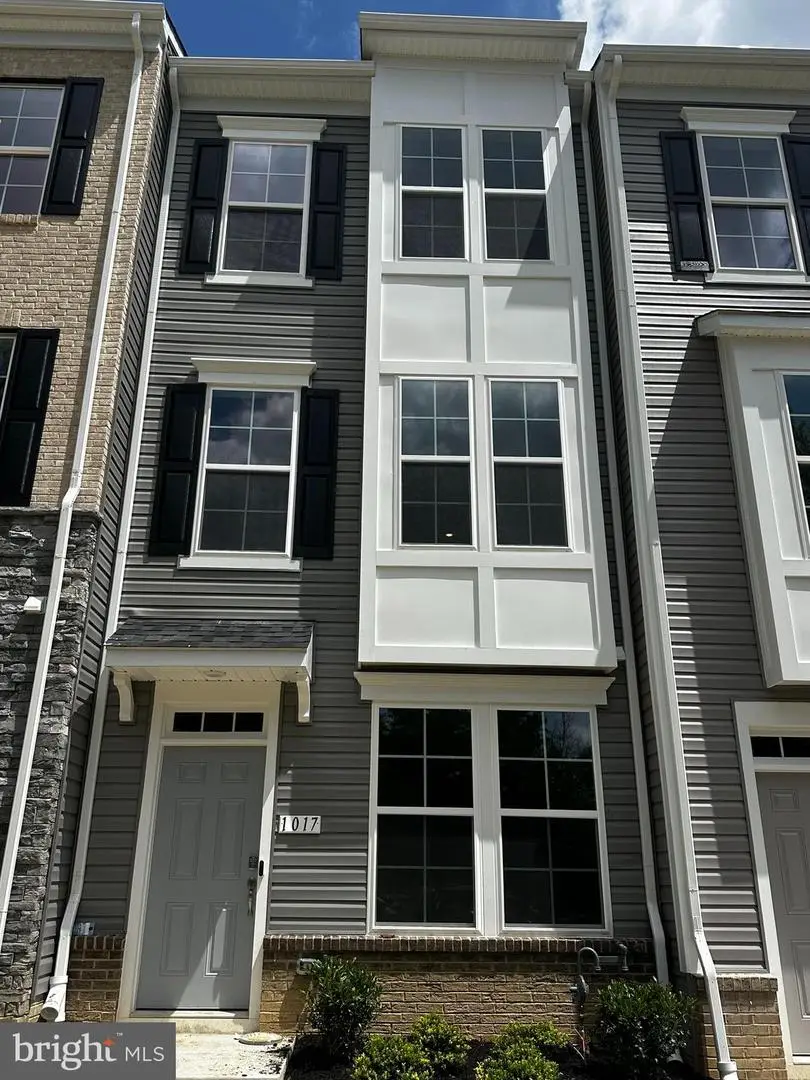
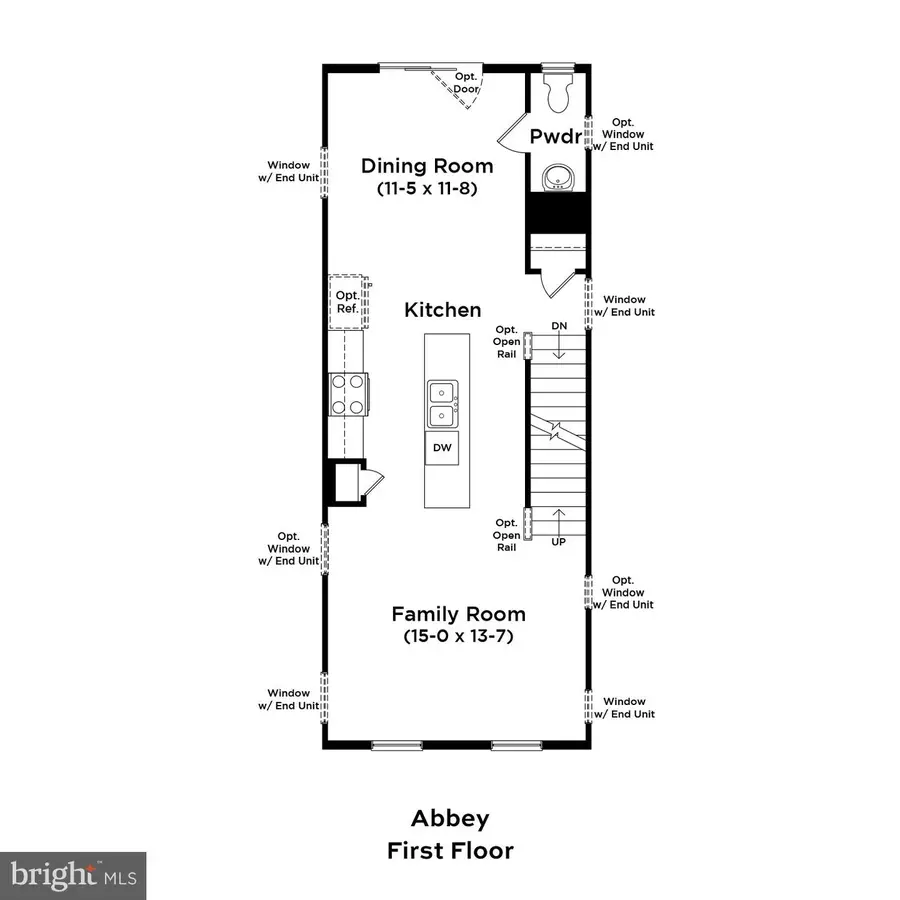
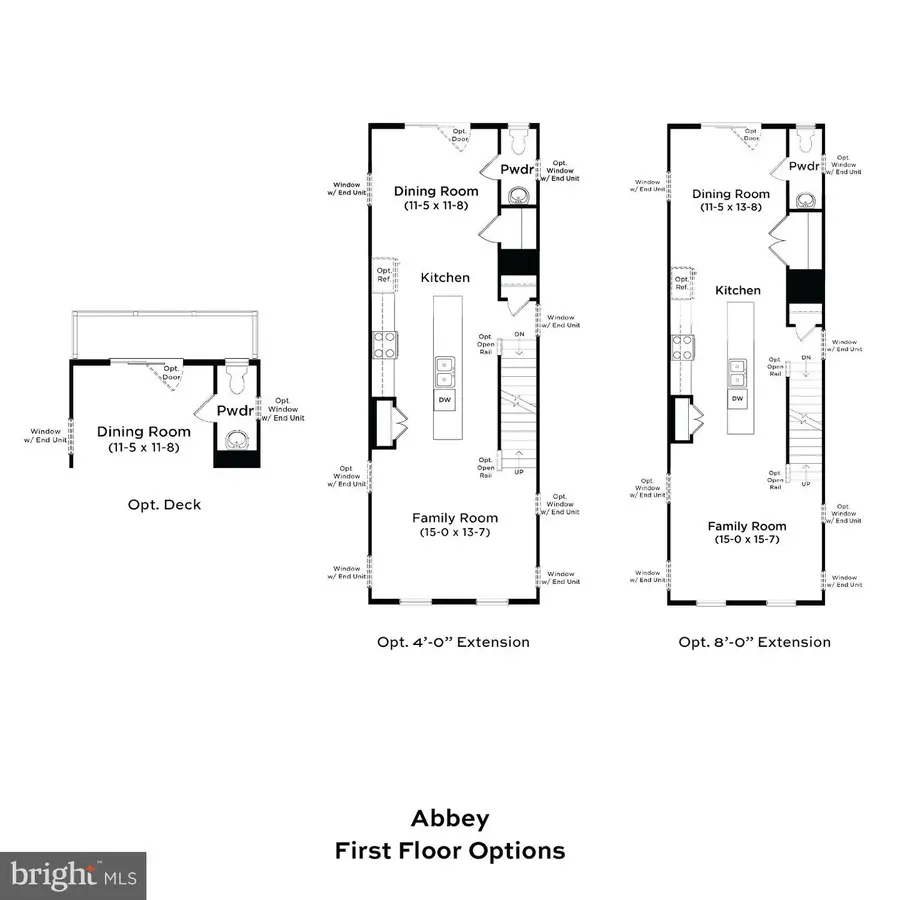
1017 Village Club Aly,MONTGOMERY VILLAGE, MD 20886
$537,755
- 3 Beds
- 4 Baths
- 1,570 sq. ft.
- Townhouse
- Pending
Listed by:brittany d newman
Office:drb group realty, llc.
MLS#:MDMC2191120
Source:BRIGHTMLS
Price summary
- Price:$537,755
- Price per sq. ft.:$342.52
- Monthly HOA dues:$178
About this home
**Up to 25K IN FLEX CASH WITH USE OF PREFERRED LENDER AND TITLE!**
**Conventional financing with no mortgage insurance and/or 100% financing with use of preferred lender and title**
Welcome to the Abbey. This is a "To be Built" home, with an anticipated July 2025 delivery. This is an interior row home. This home includes 3 bedrooms with 3.5 bath, one car rear load garage, and a 14x9 composite deck. Featuring upgraded hardwood on stairs and enhanced vinyl plank throughout. Many more options to further enhance this townhomes beauty. Featuring ceiling fan pre-wires, LED lights in primary and family room, upgraded designer package with Mission White Cabinets in the kitchen and bathrooms, Carrara Marmi Quartz countertops, and so much more! All bathrooms include upgraded tile options with porcelain undermount sinks. **Photos may not be of the actual home. Photos may be of a similar home/floorplan if the home is under construction or if this is a base price listing.
Contact an agent
Home facts
- Year built:2025
- Listing Id #:MDMC2191120
- Added:31 day(s) ago
- Updated:August 17, 2025 at 07:24 AM
Rooms and interior
- Bedrooms:3
- Total bathrooms:4
- Full bathrooms:3
- Half bathrooms:1
- Living area:1,570 sq. ft.
Heating and cooling
- Cooling:Central A/C
- Heating:Natural Gas, Programmable Thermostat
Structure and exterior
- Roof:Architectural Shingle
- Year built:2025
- Building area:1,570 sq. ft.
- Lot area:0.04 Acres
Utilities
- Water:Public
- Sewer:Public Sewer
Finances and disclosures
- Price:$537,755
- Price per sq. ft.:$342.52
New listings near 1017 Village Club Aly
- New
 $260,000Active3 beds 2 baths1,102 sq. ft.
$260,000Active3 beds 2 baths1,102 sq. ft.19429 Brassie Pl #19429, GAITHERSBURG, MD 20886
MLS# MDMC2195738Listed by: KELLER WILLIAMS REAL ESTATE - MEDIA - Coming Soon
 $225,000Coming Soon2 beds 2 baths
$225,000Coming Soon2 beds 2 baths9802 Walker House Rd #6, GAITHERSBURG, MD 20886
MLS# MDMC2195682Listed by: SMART REALTY, LLC - Coming Soon
 $399,900Coming Soon3 beds 4 baths
$399,900Coming Soon3 beds 4 baths9421 Horizon Run Rd #10, MONTGOMERY VILLAGE, MD 20886
MLS# MDMC2194610Listed by: SAMSON PROPERTIES - Open Sun, 1 to 3pmNew
 $475,000Active4 beds 4 baths2,160 sq. ft.
$475,000Active4 beds 4 baths2,160 sq. ft.8708 Delcris Dr, GAITHERSBURG, MD 20886
MLS# MDMC2194640Listed by: RE/MAX REALTY GROUP - Coming Soon
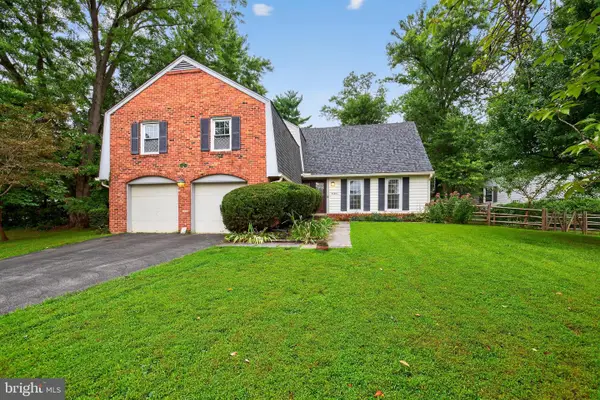 $699,900Coming Soon5 beds 3 baths
$699,900Coming Soon5 beds 3 baths20080 Doolittle, GAITHERSBURG, MD 20886
MLS# MDMC2195504Listed by: LONG & FOSTER REAL ESTATE, INC. - New
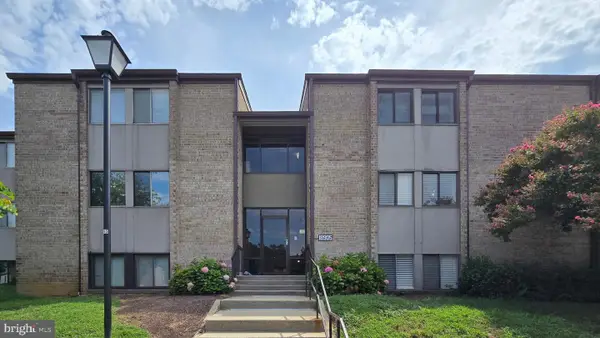 $250,000Active2 beds 2 baths1,121 sq. ft.
$250,000Active2 beds 2 baths1,121 sq. ft.18905 Smoothstone Way #i-3, GAITHERSBURG, MD 20886
MLS# MDMC2195552Listed by: FAIRFAX REALTY - New
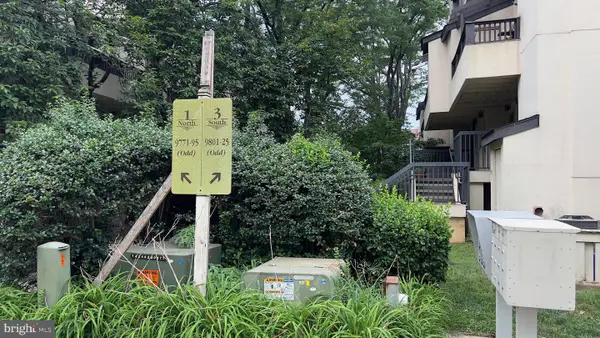 $249,000Active2 beds 3 baths1,318 sq. ft.
$249,000Active2 beds 3 baths1,318 sq. ft.9813 Hellingly Pl #76, GAITHERSBURG, MD 20886
MLS# MDMC2195266Listed by: SAMSON PROPERTIES - Coming SoonOpen Sat, 2 to 4pm
 $475,000Coming Soon4 beds 3 baths
$475,000Coming Soon4 beds 3 baths9600 Shadow Oak Dr, MONTGOMERY VILLAGE, MD 20886
MLS# MDMC2194522Listed by: BERKSHIRE HATHAWAY HOMESERVICES PENFED REALTY - Coming Soon
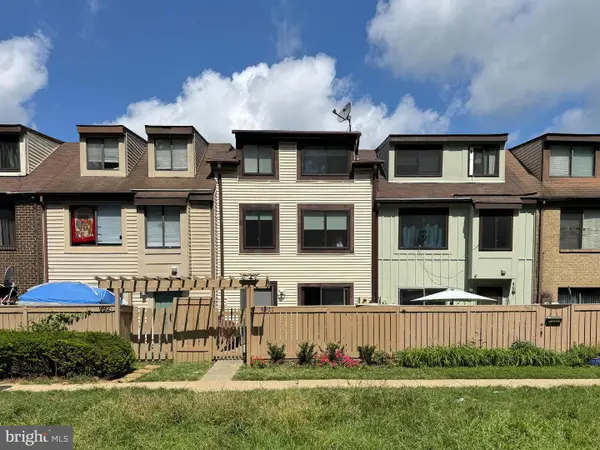 $430,000Coming Soon3 beds 3 baths
$430,000Coming Soon3 beds 3 baths9921 Forest View Pl, MONTGOMERY VILLAGE, MD 20886
MLS# MDMC2194982Listed by: RE/MAX RESULTS - Open Sun, 1 to 3pmNew
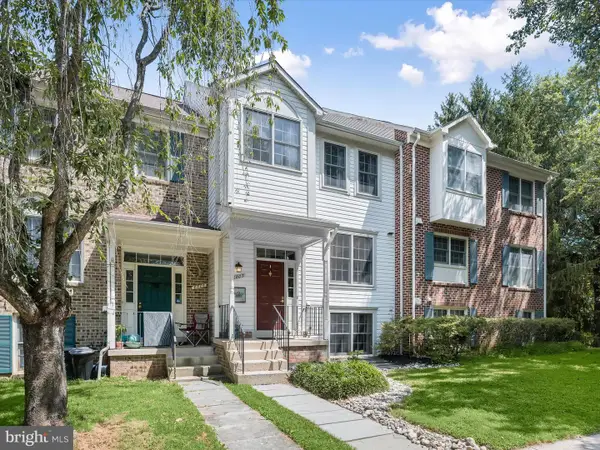 $485,000Active4 beds 4 baths2,160 sq. ft.
$485,000Active4 beds 4 baths2,160 sq. ft.8803 Thomas Lea Ter, MONTGOMERY VILLAGE, MD 20886
MLS# MDMC2194138Listed by: NORTHROP REALTY
