10513 Cambridge, Montgomery Village, MD 20886
Local realty services provided by:Better Homes and Gardens Real Estate Maturo
Listed by: carlos fuentes, andrea g. fuentes
Office: samson properties
MLS#:MDMC2206174
Source:BRIGHTMLS
Price summary
- Price:$439,000
- Price per sq. ft.:$204.19
- Monthly HOA dues:$143
About this home
Welcome to this beautifully updated 4-bedroom, 2.5-bath townhome in the desirable Stedwick Townhome community of Montgomery Village. Recent updates include a new roof (2024), fresh paint (2025), new lighting (2024), laminate flooring (2024) in the kitchen and family room, and partially remodeled bathrooms with new showers (2024). The renovated kitchen features white cabinetry, granite countertops, tile backsplash, stainless steel appliances, a new refrigerator, and a 1-year-old stove. The spacious living room opens to a private fenced patio—perfect for relaxing or entertaining. Upstairs offers a primary suite with walk-in closet and updated bath, plus two additional bedrooms. Enjoy a one-car garage, one-car driveway parking, and two off-street spaces. Community amenities include a pool, clubhouse, tennis courts, playgrounds, and walking trails. Conveniently located near I-270, Route 355, and Milestone Shopping Center. Photos are virtually staged.
Contact an agent
Home facts
- Year built:1970
- Listing ID #:MDMC2206174
- Added:105 day(s) ago
- Updated:February 11, 2026 at 02:38 PM
Rooms and interior
- Bedrooms:4
- Total bathrooms:3
- Full bathrooms:2
- Half bathrooms:1
- Living area:2,150 sq. ft.
Heating and cooling
- Cooling:Ceiling Fan(s), Central A/C
- Heating:Electric, Forced Air, Heat Pump(s)
Structure and exterior
- Year built:1970
- Building area:2,150 sq. ft.
- Lot area:0.05 Acres
Schools
- High school:WATKINS MILL
Utilities
- Water:Public
- Sewer:Public Sewer
Finances and disclosures
- Price:$439,000
- Price per sq. ft.:$204.19
- Tax amount:$3,662 (2024)
New listings near 10513 Cambridge
- Coming Soon
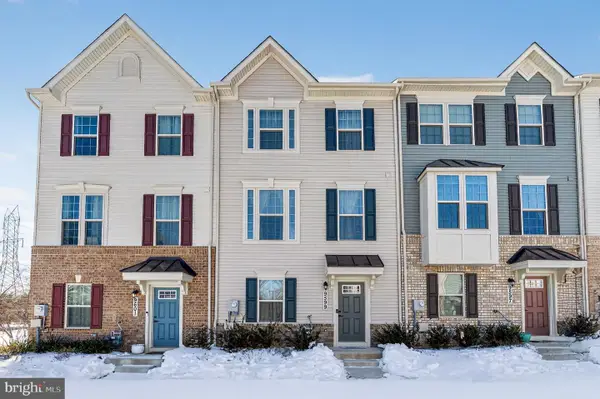 $529,999Coming Soon3 beds 3 baths
$529,999Coming Soon3 beds 3 baths9599 Tall Oaks Rd, MONTGOMERY VILLAGE, MD 20886
MLS# MDMC2215578Listed by: SAMSON PROPERTIES - Open Sat, 2:30 to 5pmNew
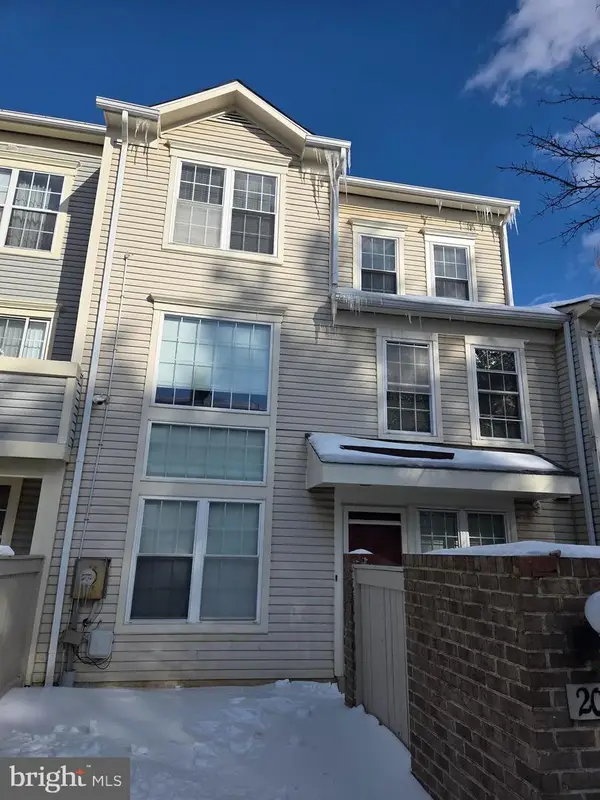 $397,000Active3 beds 3 baths1,677 sq. ft.
$397,000Active3 beds 3 baths1,677 sq. ft.20003 Canebrake Ct, GAITHERSBURG, MD 20886
MLS# MDMC2216342Listed by: COLDWELL BANKER REALTY - Open Sat, 1 to 3pmNew
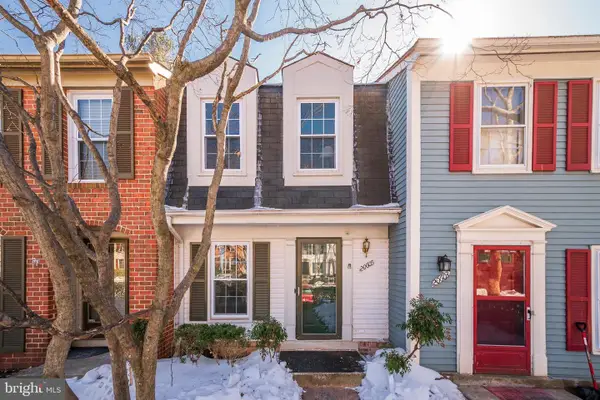 $350,000Active3 beds 2 baths1,430 sq. ft.
$350,000Active3 beds 2 baths1,430 sq. ft.20605 Pruitt Ct, MONTGOMERY VILLAGE, MD 20886
MLS# MDMC2214798Listed by: LONG & FOSTER REAL ESTATE, INC. - New
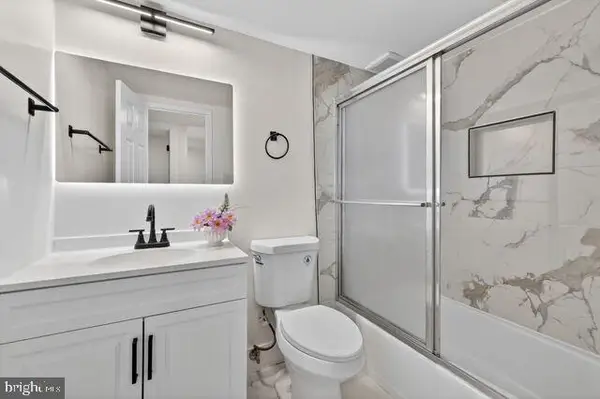 $228,000Active2 beds 1 baths894 sq. ft.
$228,000Active2 beds 1 baths894 sq. ft.18611 Walkers Choice Rd #18611, GAITHERSBURG, MD 20886
MLS# MDMC2216150Listed by: SAVE 6, INCORPORATED - Coming Soon
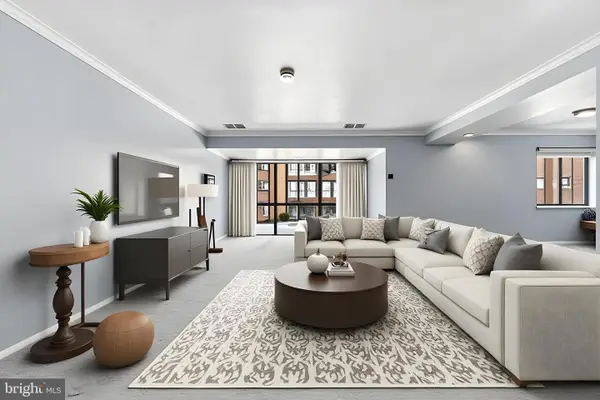 $215,000Coming Soon2 beds 2 baths
$215,000Coming Soon2 beds 2 baths18913 Smoothstone Way #4, MONTGOMERY VILLAGE, MD 20886
MLS# MDMC2216016Listed by: THE AGENCY DC - Open Sat, 5 to 7pmNew
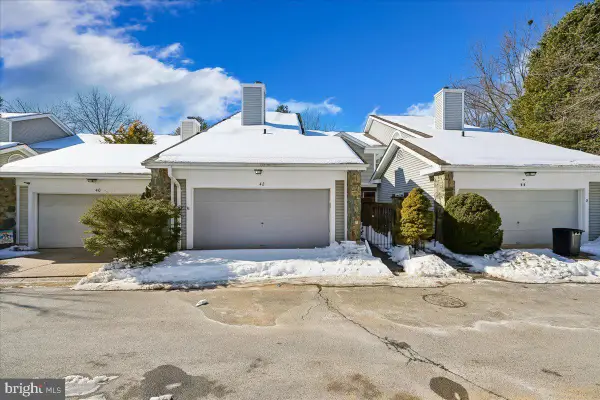 $564,900Active4 beds 4 baths2,062 sq. ft.
$564,900Active4 beds 4 baths2,062 sq. ft.42 Tindal Springs Ct, MONTGOMERY VILLAGE, MD 20886
MLS# MDMC2215772Listed by: CORCORAN MCENEARNEY - Coming Soon
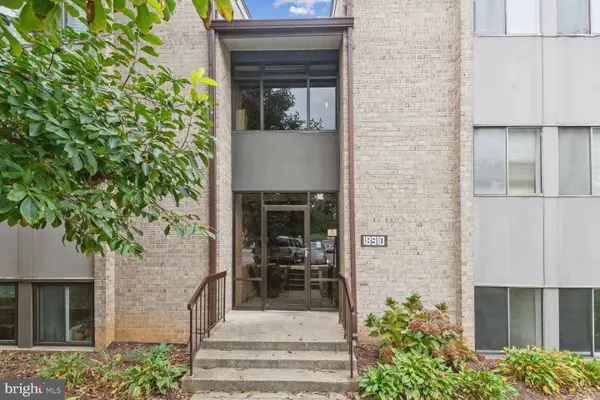 $207,000Coming Soon2 beds 2 baths
$207,000Coming Soon2 beds 2 baths18910 Smoothstone Way #2, MONTGOMERY VILLAGE, MD 20886
MLS# MDMC2215938Listed by: SPRING HILL REAL ESTATE, LLC. - Coming Soon
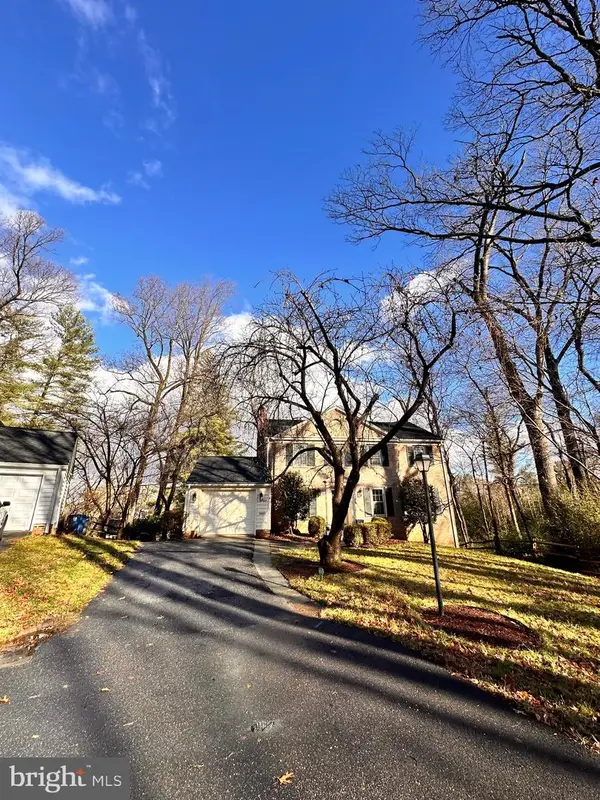 $650,000Coming Soon4 beds 2 baths
$650,000Coming Soon4 beds 2 baths18929 Diary Rd, GAITHERSBURG, MD 20886
MLS# MDMC2215840Listed by: LONG & FOSTER REAL ESTATE, INC. 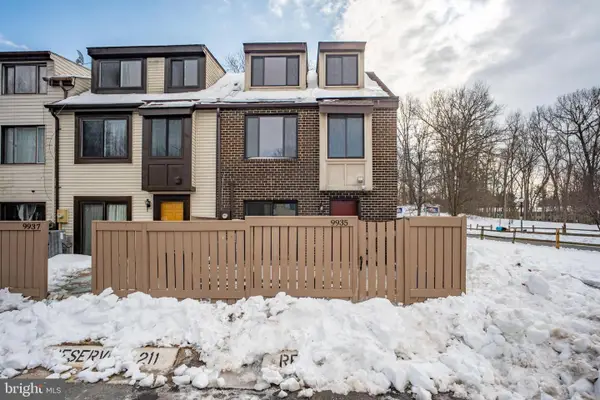 $359,900Pending3 beds 3 baths1,188 sq. ft.
$359,900Pending3 beds 3 baths1,188 sq. ft.9935 Forest View, MONTGOMERY VILLAGE, MD 20886
MLS# MDMC2215806Listed by: REALTY ONE GROUP CAPITAL- New
 $230,000Active2 beds 1 baths1,018 sq. ft.
$230,000Active2 beds 1 baths1,018 sq. ft.10026 Stedwick Rd #201, GAITHERSBURG, MD 20886
MLS# MDMC2215798Listed by: EXP REALTY, LLC

