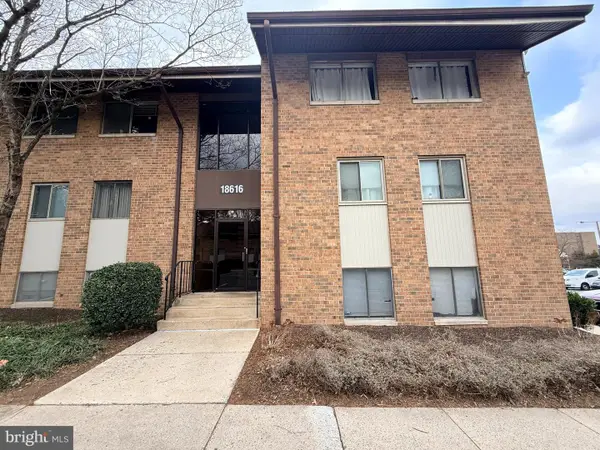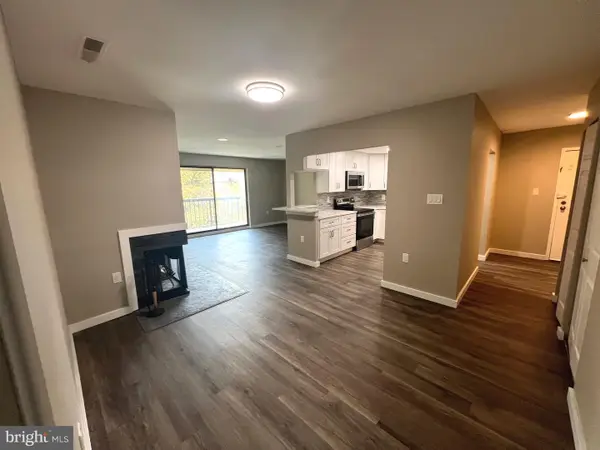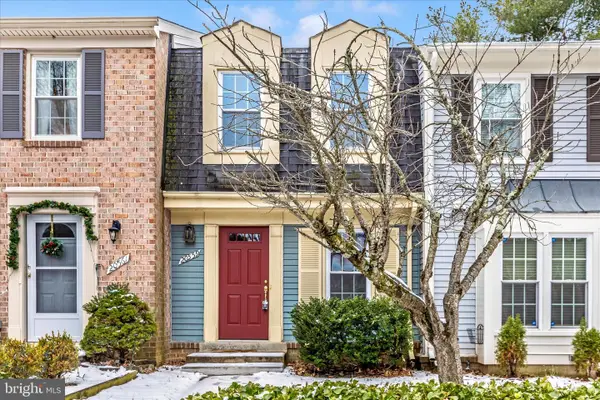18910 Smoothstone Way #4, Montgomery Village, MD 20886
Local realty services provided by:Better Homes and Gardens Real Estate Valley Partners
18910 Smoothstone Way #4,Montgomery Village, MD 20886
$224,900
- 2 Beds
- 2 Baths
- 1,121 sq. ft.
- Condominium
- Active
Listed by: luis e solano
Office: compass
MLS#:MDMC2203338
Source:BRIGHTMLS
Price summary
- Price:$224,900
- Price per sq. ft.:$200.62
About this home
Welcome to 18910 Smoothstone Way, Unit 4, a fully renovated two bedroom two bathroom condominium in the sought after Heron’s Cove community. This move in ready home features a bright living room with floor to ceiling sliding glass doors that open to a private covered patio with views of the open green space, a separate dining area, and a beautifully updated kitchen with maple cabinetry, quartz countertops, ceramic tile backsplash, stainless steel Frigidaire appliances including a five burner gas range, refrigerator, and dishwasher, along with a GE stackable washer and dryer and generous pantry. The primary suite offers upgraded carpet, a large walk in closet, and a fully remodeled bathroom with ceramic tile, new vanity, and walk in shower, while the second bedroom is equally inviting with new carpet and a large closet, complemented by an updated hall bath with tub and shower combination. Additional improvements include fresh paint, new trim, new lighting, and an oversized linen closet. The community offers a pool within walking distance and the building is conveniently located directly behind an elementary school, with Montgomery Village Shopping Center, restaurants, MARC Train, Shady Grove Metro, I 270, Route 355, and public transportation all just minutes away. The condominium fee includes electricity, gas, and water, making this home an exceptional value for buyers seeking both style and convenience.
Contact an agent
Home facts
- Year built:1968
- Listing ID #:MDMC2203338
- Added:90 day(s) ago
- Updated:January 08, 2026 at 02:50 PM
Rooms and interior
- Bedrooms:2
- Total bathrooms:2
- Full bathrooms:2
- Living area:1,121 sq. ft.
Heating and cooling
- Cooling:Central A/C
- Heating:Central, Forced Air
Structure and exterior
- Roof:Composite
- Year built:1968
- Building area:1,121 sq. ft.
Schools
- High school:WATKINS MILL
- Middle school:MONTGOMERY VILLAGE
- Elementary school:WATKINS MILL
Utilities
- Water:Public
- Sewer:Public Septic, Public Sewer
Finances and disclosures
- Price:$224,900
- Price per sq. ft.:$200.62
- Tax amount:$2,278 (2025)
New listings near 18910 Smoothstone Way #4
- New
 $639,000Active4 beds 4 baths2,665 sq. ft.
$639,000Active4 beds 4 baths2,665 sq. ft.8405 Marketree Cir, MONTGOMERY VILLAGE, MD 20886
MLS# MDMC2212400Listed by: RLAH @PROPERTIES - Open Sat, 1 to 3pmNew
 $415,000Active3 beds 4 baths1,740 sq. ft.
$415,000Active3 beds 4 baths1,740 sq. ft.8647 Hawk Run Ter, GAITHERSBURG, MD 20886
MLS# MDMC2211768Listed by: COMPASS - New
 $485,000Active3 beds 4 baths1,994 sq. ft.
$485,000Active3 beds 4 baths1,994 sq. ft.8626 Delcris Dr, MONTGOMERY VILLAGE, MD 20886
MLS# MDMC2212058Listed by: TAYLOR PROPERTIES - New
 $212,900Active2 beds 2 baths1,121 sq. ft.
$212,900Active2 beds 2 baths1,121 sq. ft.10118 Little Pond Pl #5, MONTGOMERY VILLAGE, MD 20886
MLS# MDMC2211940Listed by: FATHOM REALTY MD, LLC - New
 $594,950Active3 beds 4 baths2,016 sq. ft.
$594,950Active3 beds 4 baths2,016 sq. ft.9510 Nature Trl, MONTGOMERY VILLAGE, MD 20886
MLS# MDMC2211982Listed by: RE/MAX REALTY GROUP - Open Sat, 2 to 4pmNew
 $649,999Active3 beds 3 baths2,526 sq. ft.
$649,999Active3 beds 3 baths2,526 sq. ft.10607 Wayridge Dr, MONTGOMERY VILLAGE, MD 20886
MLS# MDMC2211918Listed by: REDFIN CORP - Coming Soon
 $419,000Coming Soon3 beds 4 baths
$419,000Coming Soon3 beds 4 baths9923 Maple Leaf Dr, GAITHERSBURG, MD 20886
MLS# MDMC2211952Listed by: CENTURY 21 REDWOOD REALTY - New
 $229,900Active2 beds 2 baths1,178 sq. ft.
$229,900Active2 beds 2 baths1,178 sq. ft.18616 Walkers Choice Rd #18616, GAITHERSBURG, MD 20886
MLS# MDMC2211834Listed by: RE/MAX REALTY GROUP  $254,900Active2 beds 2 baths1,212 sq. ft.
$254,900Active2 beds 2 baths1,212 sq. ft.Address Withheld By Seller, GAITHERSBURG, MD 20879
MLS# MDMC2189622Listed by: TAYLOR PROPERTIES $350,000Pending2 beds 2 baths1,260 sq. ft.
$350,000Pending2 beds 2 baths1,260 sq. ft.20559 Strath Haven, GAITHERSBURG, MD 20886
MLS# MDMC2211308Listed by: PEARSON SMITH REALTY, LLC
