19120 Roman Way, MONTGOMERY VILLAGE, MD 20886
Local realty services provided by:Better Homes and Gardens Real Estate GSA Realty
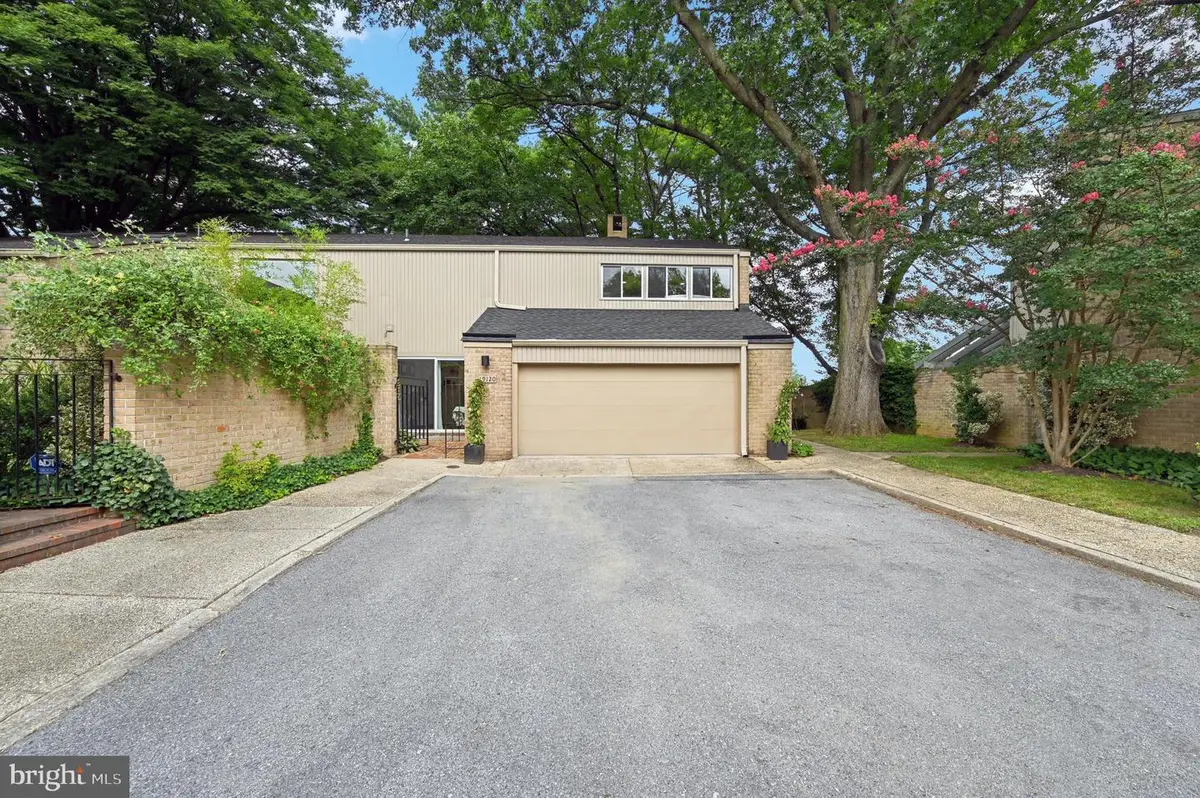
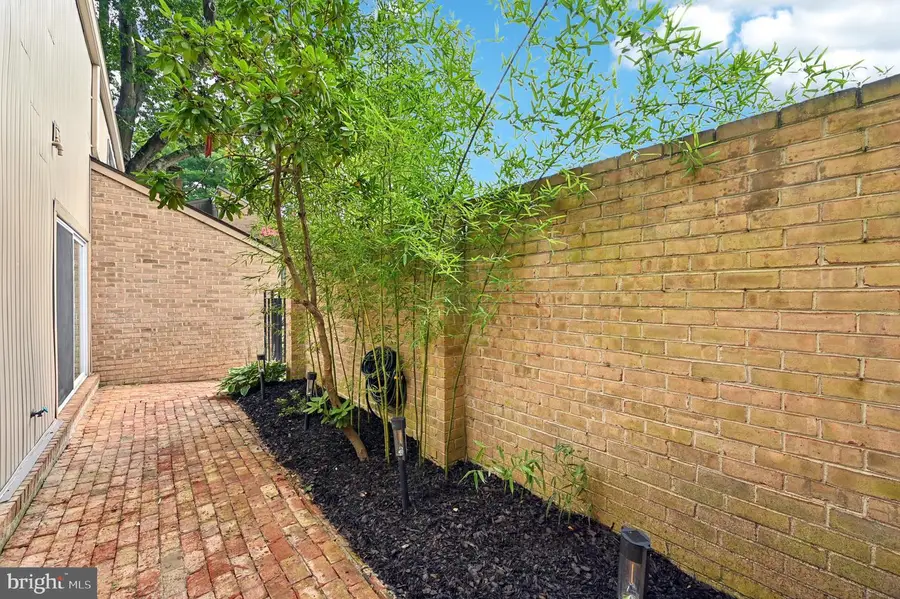
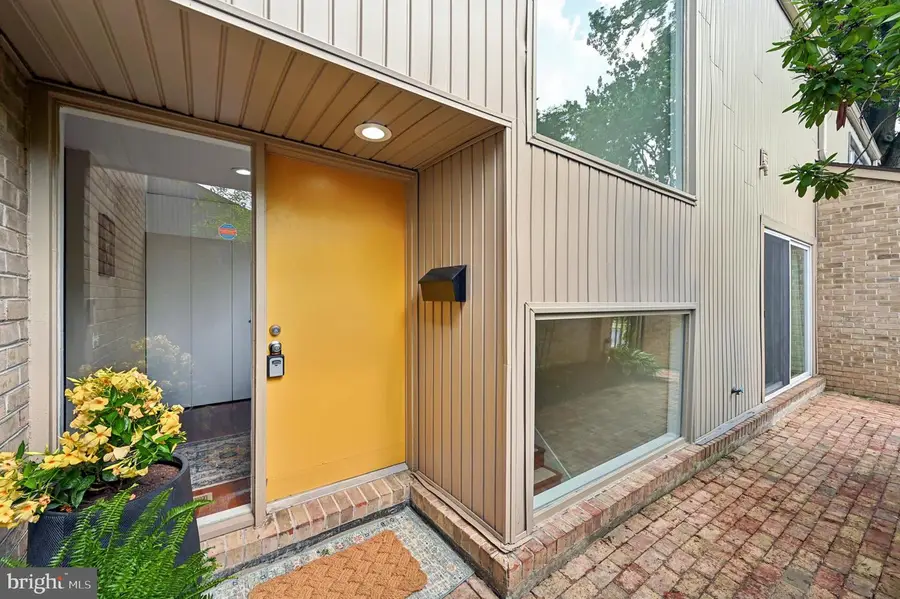
Listed by:haythem hedda
Office:pearson smith realty, llc.
MLS#:MDMC2191846
Source:BRIGHTMLS
Price summary
- Price:$749,999
- Price per sq. ft.:$192.11
- Monthly HOA dues:$159.33
About this home
***SUNDAY OPEN HOUSE CANCELLED*** Welcome to 19120 Roman Way, a truly move-in ready 5-bedroom, 2.5-bathroom home in Montgomery Village's sought-after Courts of Whetstone community, meticulously renovated in 2023. This home offers an ideal blend of modern elegance and comfortable living, perfect for anyone looking for more space or a pristine first home. Step inside to light-filled interiors with gleaming hardwood floors, a soaring vaulted ceiling in the living room, and a gourmet kitchen featuring granite counters and stainless steel appliances. The open family room with a cozy fireplace is perfect for gatherings, while a versatile bonus room on the main level offers ideal space for a home office.
Upstairs, a spacious primary bedroom suite boasts a sitting room with a Juliet balcony and an en-suite bath, alongside four additional bedrooms, including one with a private balcony, plus a convenient upper-level laundry. The fully finished lower-level recreation room provides endless possibilities for entertainment and relaxation. This home is packed with recent upgrades, including a 3-zone HVAC system, windows, new 6" gutters with guards, and updated electrical, ensuring comfort and peace of mind. Outside, a private brick-walled courtyard offers a serene oasis. Enjoy all that Montgomery Village provides, from community pools and parks to convenient access to shopping, dining, I-270, and metro options. This exceptional property is ready for you to call it home.
Contact an agent
Home facts
- Year built:1969
- Listing Id #:MDMC2191846
- Added:23 day(s) ago
- Updated:August 17, 2025 at 07:24 AM
Rooms and interior
- Bedrooms:5
- Total bathrooms:3
- Full bathrooms:2
- Half bathrooms:1
- Living area:3,904 sq. ft.
Heating and cooling
- Cooling:Ceiling Fan(s), Central A/C
- Heating:Forced Air, Natural Gas
Structure and exterior
- Roof:Architectural Shingle
- Year built:1969
- Building area:3,904 sq. ft.
- Lot area:0.13 Acres
Schools
- High school:WATKINS MILL
- Middle school:MONTGOMERY VILLAGE
- Elementary school:WHETSTONE
Utilities
- Water:Public
- Sewer:Public Sewer
Finances and disclosures
- Price:$749,999
- Price per sq. ft.:$192.11
- Tax amount:$6,385 (2024)
New listings near 19120 Roman Way
- New
 $260,000Active3 beds 2 baths1,102 sq. ft.
$260,000Active3 beds 2 baths1,102 sq. ft.19429 Brassie Pl #19429, GAITHERSBURG, MD 20886
MLS# MDMC2195738Listed by: KELLER WILLIAMS REAL ESTATE - MEDIA - Coming Soon
 $225,000Coming Soon2 beds 2 baths
$225,000Coming Soon2 beds 2 baths9802 Walker House Rd #6, GAITHERSBURG, MD 20886
MLS# MDMC2195682Listed by: SMART REALTY, LLC - Coming Soon
 $399,900Coming Soon3 beds 4 baths
$399,900Coming Soon3 beds 4 baths9421 Horizon Run Rd #10, MONTGOMERY VILLAGE, MD 20886
MLS# MDMC2194610Listed by: SAMSON PROPERTIES - Open Sun, 1 to 3pmNew
 $475,000Active4 beds 4 baths2,160 sq. ft.
$475,000Active4 beds 4 baths2,160 sq. ft.8708 Delcris Dr, GAITHERSBURG, MD 20886
MLS# MDMC2194640Listed by: RE/MAX REALTY GROUP - Coming Soon
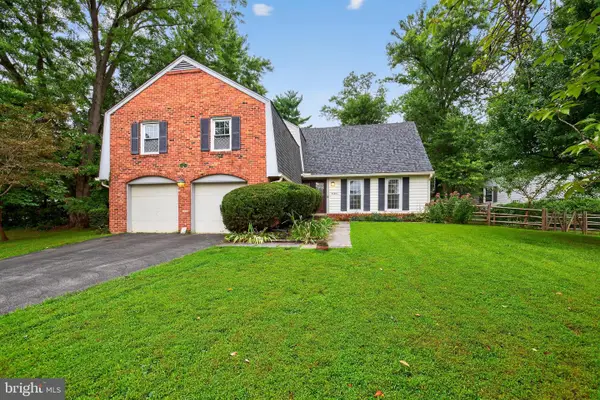 $699,900Coming Soon5 beds 3 baths
$699,900Coming Soon5 beds 3 baths20080 Doolittle, GAITHERSBURG, MD 20886
MLS# MDMC2195504Listed by: LONG & FOSTER REAL ESTATE, INC. - New
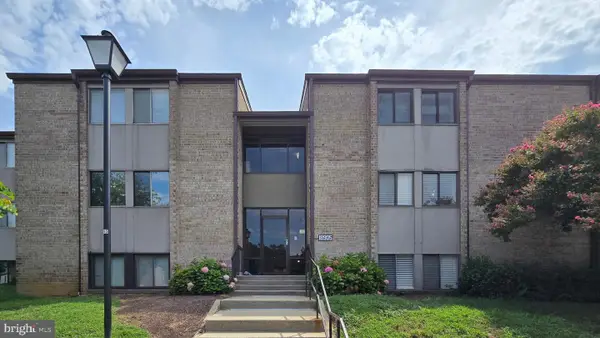 $250,000Active2 beds 2 baths1,121 sq. ft.
$250,000Active2 beds 2 baths1,121 sq. ft.18905 Smoothstone Way #i-3, GAITHERSBURG, MD 20886
MLS# MDMC2195552Listed by: FAIRFAX REALTY - New
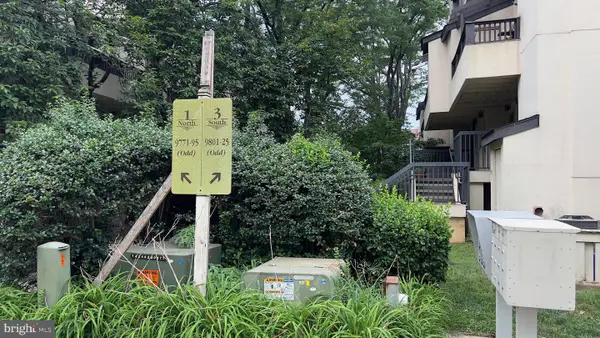 $249,000Active2 beds 3 baths1,318 sq. ft.
$249,000Active2 beds 3 baths1,318 sq. ft.9813 Hellingly Pl #76, GAITHERSBURG, MD 20886
MLS# MDMC2195266Listed by: SAMSON PROPERTIES - Coming SoonOpen Sat, 2 to 4pm
 $475,000Coming Soon4 beds 3 baths
$475,000Coming Soon4 beds 3 baths9600 Shadow Oak Dr, MONTGOMERY VILLAGE, MD 20886
MLS# MDMC2194522Listed by: BERKSHIRE HATHAWAY HOMESERVICES PENFED REALTY - Coming Soon
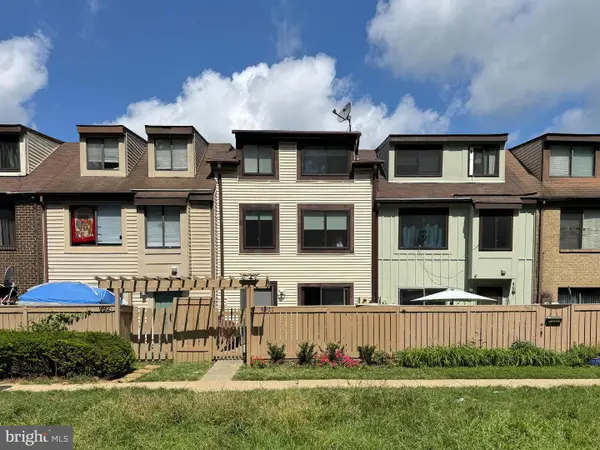 $430,000Coming Soon3 beds 3 baths
$430,000Coming Soon3 beds 3 baths9921 Forest View Pl, MONTGOMERY VILLAGE, MD 20886
MLS# MDMC2194982Listed by: RE/MAX RESULTS - Open Sun, 1 to 3pmNew
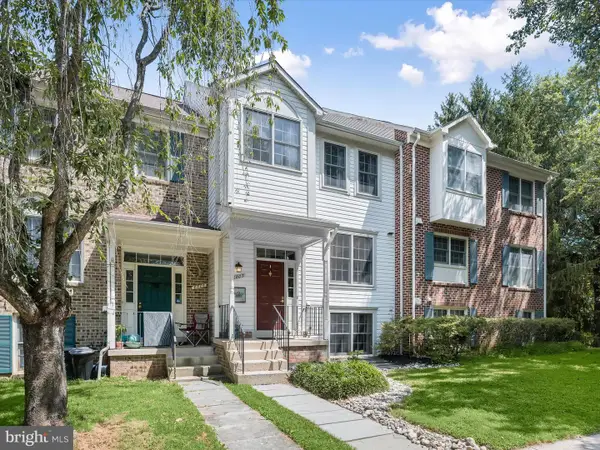 $485,000Active4 beds 4 baths2,160 sq. ft.
$485,000Active4 beds 4 baths2,160 sq. ft.8803 Thomas Lea Ter, MONTGOMERY VILLAGE, MD 20886
MLS# MDMC2194138Listed by: NORTHROP REALTY
