19204 Racine Ct, MONTGOMERY VILLAGE, MD 20886
Local realty services provided by:Better Homes and Gardens Real Estate Reserve
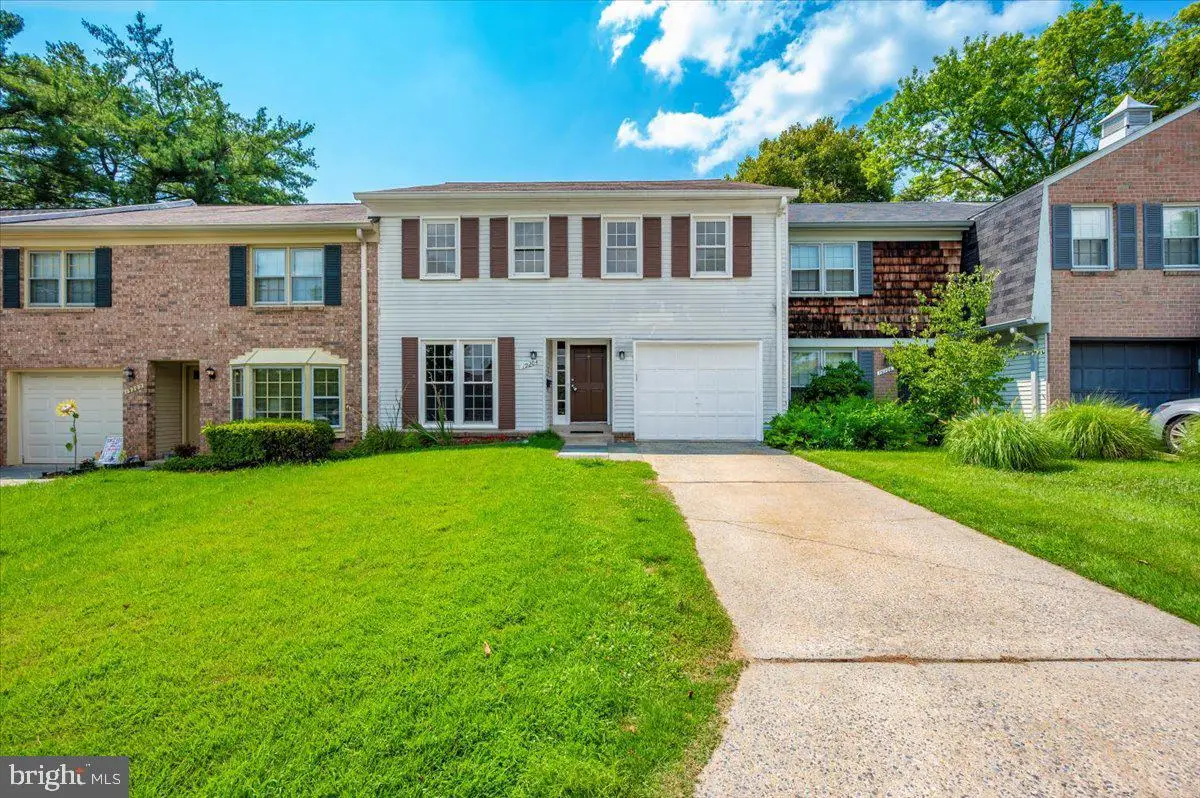
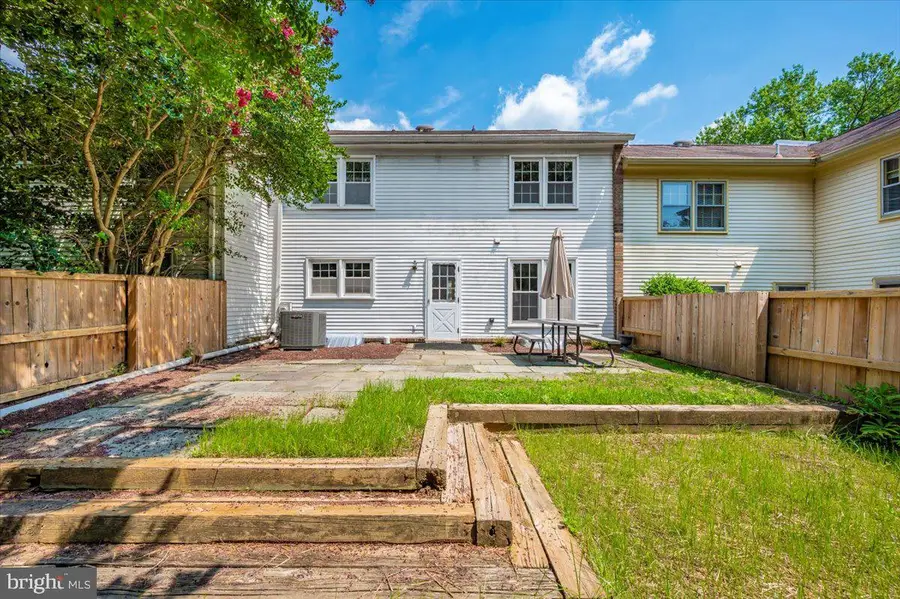

19204 Racine Ct,MONTGOMERY VILLAGE, MD 20886
$459,900
- 4 Beds
- 3 Baths
- 2,298 sq. ft.
- Townhouse
- Pending
Listed by:kurtis l toppert
Office:keller williams realty centre
MLS#:MDMC2192206
Source:BRIGHTMLS
Price summary
- Price:$459,900
- Price per sq. ft.:$200.13
- Monthly HOA dues:$133.33
About this home
Discover comfort and convenience in this beautifully maintained 4-bedroom, 2.5-bath townhome nestled in a peaceful cul-de-sac. Boasting an open and airy floor plan, this home features a spacious living area, updated kitchen with a private fenced patio and back yard perfect for relaxing or entertaining.
Upstairs, the primary suite offers ample closet space and a private en-suite bath. Three additional bedrooms and a full bath provide plenty of room for family, guests, or a home office. Enjoy low-maintenance living, and access to Montgomery Village’s many amenities including multiple pools, parks, trails, and tennis courts etc.
Located just minutes from I-270, Shady Grove Metro, and major shopping/dining destinations—this home blends suburban tranquility with commuter-friendly access.
Don’t miss your chance to own this move-in ready home in a highly desirable community. Schedule your tour today!
Contact an agent
Home facts
- Year built:1971
- Listing Id #:MDMC2192206
- Added:24 day(s) ago
- Updated:August 17, 2025 at 07:24 AM
Rooms and interior
- Bedrooms:4
- Total bathrooms:3
- Full bathrooms:2
- Half bathrooms:1
- Living area:2,298 sq. ft.
Heating and cooling
- Cooling:Ceiling Fan(s), Central A/C, Heat Pump(s)
- Heating:Electric, Forced Air, Heat Pump(s)
Structure and exterior
- Roof:Composite
- Year built:1971
- Building area:2,298 sq. ft.
- Lot area:0.06 Acres
Utilities
- Water:Public
- Sewer:Public Sewer
Finances and disclosures
- Price:$459,900
- Price per sq. ft.:$200.13
- Tax amount:$4,011 (2024)
New listings near 19204 Racine Ct
- New
 $260,000Active3 beds 2 baths1,102 sq. ft.
$260,000Active3 beds 2 baths1,102 sq. ft.19429 Brassie Pl #19429, GAITHERSBURG, MD 20886
MLS# MDMC2195738Listed by: KELLER WILLIAMS REAL ESTATE - MEDIA - Coming Soon
 $225,000Coming Soon2 beds 2 baths
$225,000Coming Soon2 beds 2 baths9802 Walker House Rd #6, GAITHERSBURG, MD 20886
MLS# MDMC2195682Listed by: SMART REALTY, LLC - Coming Soon
 $399,900Coming Soon3 beds 4 baths
$399,900Coming Soon3 beds 4 baths9421 Horizon Run Rd #10, MONTGOMERY VILLAGE, MD 20886
MLS# MDMC2194610Listed by: SAMSON PROPERTIES - Open Sun, 1 to 3pmNew
 $475,000Active4 beds 4 baths2,160 sq. ft.
$475,000Active4 beds 4 baths2,160 sq. ft.8708 Delcris Dr, GAITHERSBURG, MD 20886
MLS# MDMC2194640Listed by: RE/MAX REALTY GROUP - Coming Soon
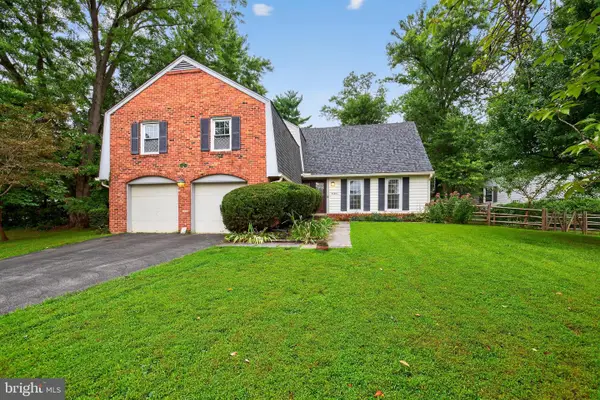 $699,900Coming Soon5 beds 3 baths
$699,900Coming Soon5 beds 3 baths20080 Doolittle, GAITHERSBURG, MD 20886
MLS# MDMC2195504Listed by: LONG & FOSTER REAL ESTATE, INC. - New
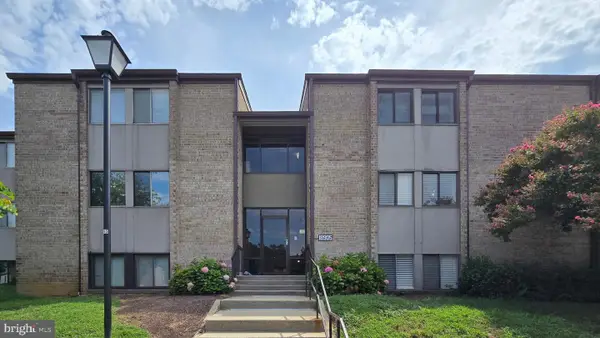 $250,000Active2 beds 2 baths1,121 sq. ft.
$250,000Active2 beds 2 baths1,121 sq. ft.18905 Smoothstone Way #i-3, GAITHERSBURG, MD 20886
MLS# MDMC2195552Listed by: FAIRFAX REALTY - New
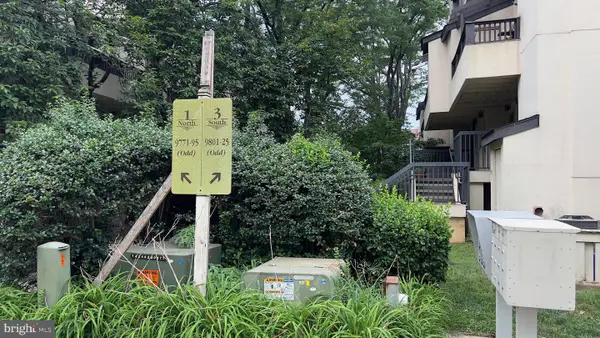 $249,000Active2 beds 3 baths1,318 sq. ft.
$249,000Active2 beds 3 baths1,318 sq. ft.9813 Hellingly Pl #76, GAITHERSBURG, MD 20886
MLS# MDMC2195266Listed by: SAMSON PROPERTIES - Coming SoonOpen Sat, 2 to 4pm
 $475,000Coming Soon4 beds 3 baths
$475,000Coming Soon4 beds 3 baths9600 Shadow Oak Dr, MONTGOMERY VILLAGE, MD 20886
MLS# MDMC2194522Listed by: BERKSHIRE HATHAWAY HOMESERVICES PENFED REALTY - Coming Soon
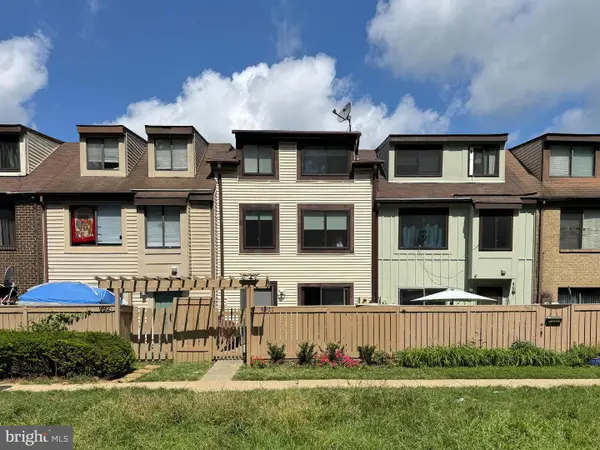 $430,000Coming Soon3 beds 3 baths
$430,000Coming Soon3 beds 3 baths9921 Forest View Pl, MONTGOMERY VILLAGE, MD 20886
MLS# MDMC2194982Listed by: RE/MAX RESULTS - Open Sun, 1 to 3pmNew
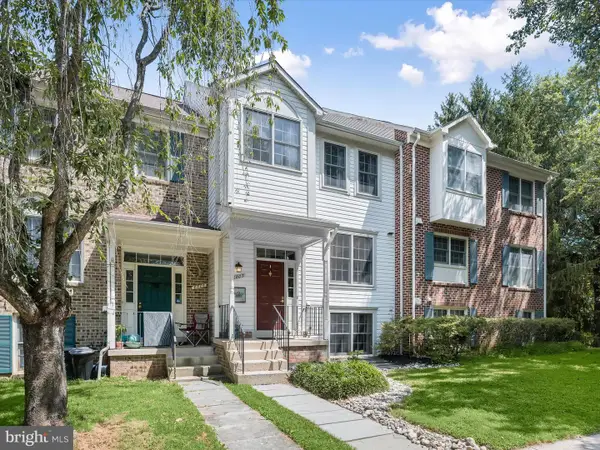 $485,000Active4 beds 4 baths2,160 sq. ft.
$485,000Active4 beds 4 baths2,160 sq. ft.8803 Thomas Lea Ter, MONTGOMERY VILLAGE, MD 20886
MLS# MDMC2194138Listed by: NORTHROP REALTY
