19902 Halfpenny Pl, MONTGOMERY VILLAGE, MD 20886
Local realty services provided by:Better Homes and Gardens Real Estate Cassidon Realty
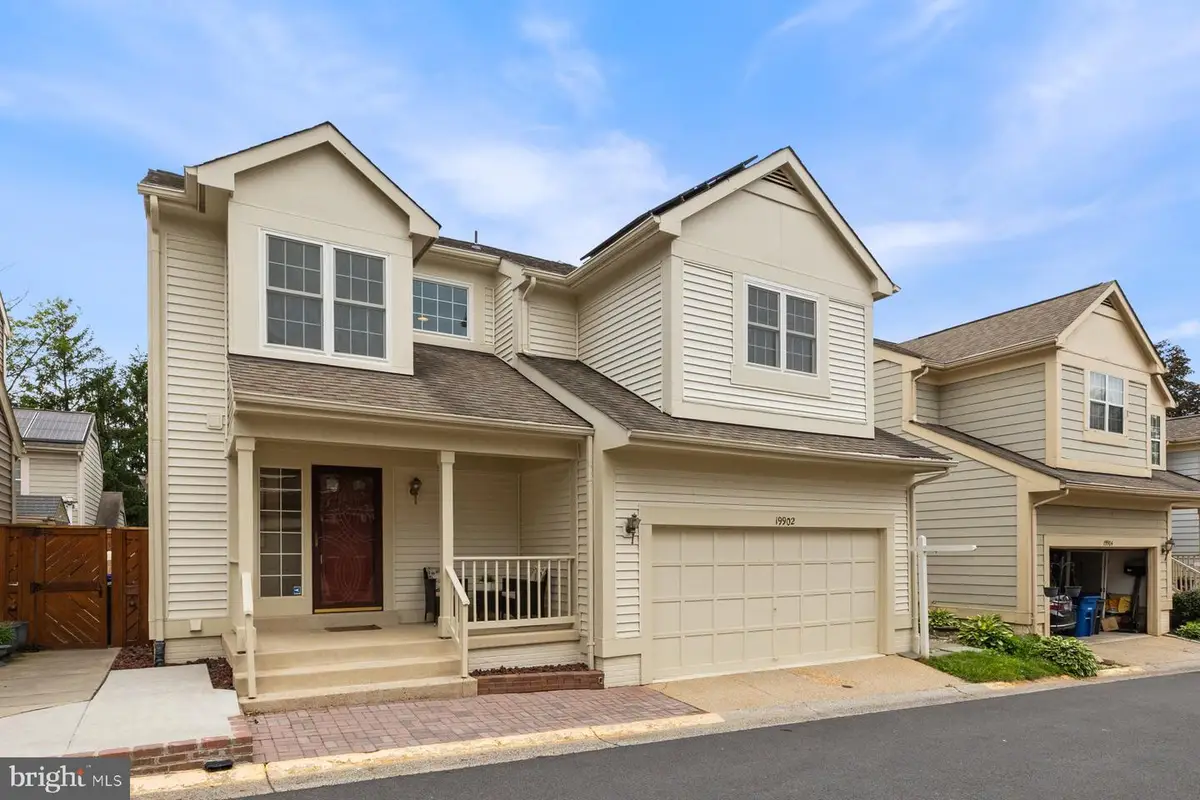
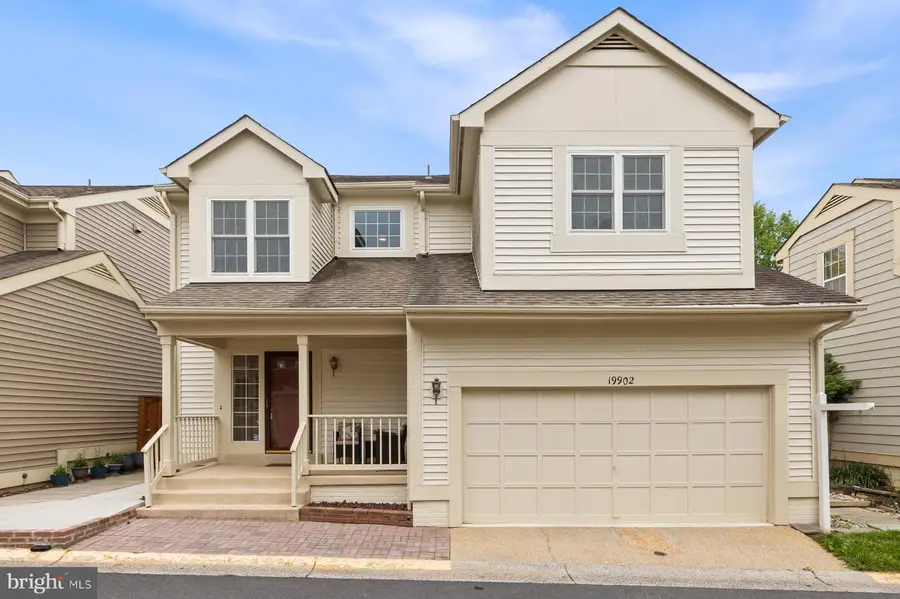
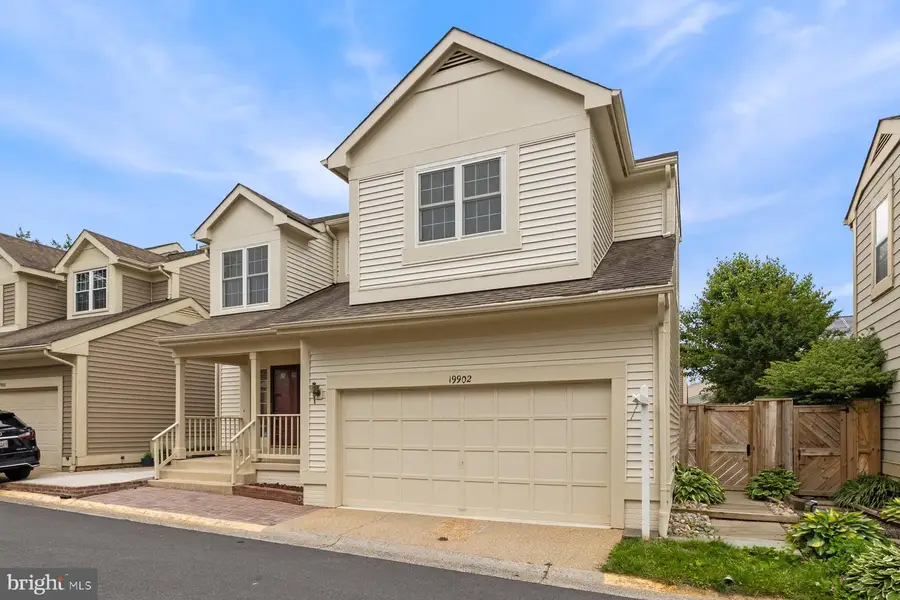
Listed by:judith a martin
Office:century 21 redwood realty
MLS#:MDMC2182044
Source:BRIGHTMLS
Price summary
- Price:$550,000
- Price per sq. ft.:$254.28
- Monthly HOA dues:$130.67
About this home
New Improved Price! Spacious and Sun-Filled Home in Montgomery Village!
Welcome to this beautifully maintained 4-bedroom, 3.5-bathroom home offering comfort, style, and a fantastic location.
The main level features a bright and open layout with a formal dining room, living room, and a kitchen with granite countertops, a breakfast bar, and updated appliances—including a new dishwasher (2024), a brand-new refrigerator and stove. The inviting family room includes a cozy fireplace, and both the living and family rooms open to a spacious deck—perfect for entertaining. A convenient half bath completes the main level.
You’ll also love the rich hardwood floors on the main level, in the owner’s suite, and in the upper hallway, adding elegance and warmth throughout the home's most used spaces.
Upstairs, the private owner’s suite boasts a renovated en-suite bath with a large walk-in shower. Three additional generously sized bedrooms share a full hall bath.
The finished lower level provides a fabulous recreation room, a full bath, and a large laundry room with ample storage. Natural light fills the home, enhanced by skylights throughout.
This home also features a fully refurbished garage with a remote-control door, offering both functionality and convenience for modern living.
Additional upgrades include a fully owned solar panel system, a new fence (2023), and fresh interior paint.
Enjoy all the amenities Montgomery Village has to offer—7 outdoor pools, parks, bike and jogging trails, community centers, tennis courts, tot lots/playgrounds, lakes, and even boat rentals. Conveniently located near a bus stop with service to Shady Grove Metro in just 15 minutes!
Don’t miss this exceptional home combining comfort, updates, and community living!
Ignore days on market- Buyers had a change of heart their loss could be your gain!
Contact an agent
Home facts
- Year built:1989
- Listing Id #:MDMC2182044
- Added:87 day(s) ago
- Updated:August 17, 2025 at 07:24 AM
Rooms and interior
- Bedrooms:4
- Total bathrooms:4
- Full bathrooms:3
- Half bathrooms:1
- Living area:2,163 sq. ft.
Heating and cooling
- Cooling:Ceiling Fan(s), Central A/C, Heat Pump(s)
- Heating:Central, Electric, Forced Air, Heat Pump(s)
Structure and exterior
- Year built:1989
- Building area:2,163 sq. ft.
- Lot area:0.06 Acres
Schools
- High school:GAITHERSBURG
Utilities
- Water:Public
- Sewer:Public Sewer
Finances and disclosures
- Price:$550,000
- Price per sq. ft.:$254.28
- Tax amount:$5,284 (2024)
New listings near 19902 Halfpenny Pl
- New
 $260,000Active3 beds 2 baths1,102 sq. ft.
$260,000Active3 beds 2 baths1,102 sq. ft.19429 Brassie Pl #19429, GAITHERSBURG, MD 20886
MLS# MDMC2195738Listed by: KELLER WILLIAMS REAL ESTATE - MEDIA - Coming Soon
 $225,000Coming Soon2 beds 2 baths
$225,000Coming Soon2 beds 2 baths9802 Walker House Rd #6, GAITHERSBURG, MD 20886
MLS# MDMC2195682Listed by: SMART REALTY, LLC - Coming Soon
 $399,900Coming Soon3 beds 4 baths
$399,900Coming Soon3 beds 4 baths9421 Horizon Run Rd #10, MONTGOMERY VILLAGE, MD 20886
MLS# MDMC2194610Listed by: SAMSON PROPERTIES - Open Sun, 1 to 3pmNew
 $475,000Active4 beds 4 baths2,160 sq. ft.
$475,000Active4 beds 4 baths2,160 sq. ft.8708 Delcris Dr, GAITHERSBURG, MD 20886
MLS# MDMC2194640Listed by: RE/MAX REALTY GROUP - Coming Soon
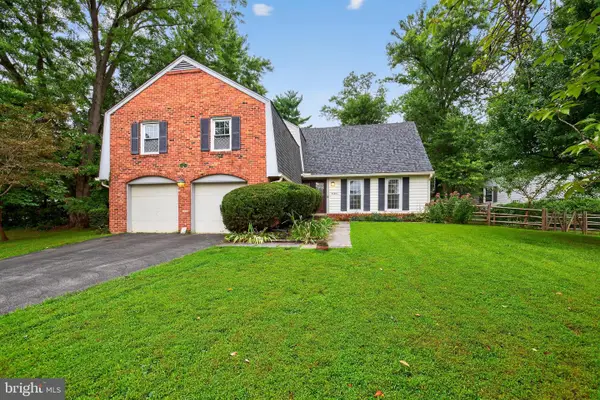 $699,900Coming Soon5 beds 3 baths
$699,900Coming Soon5 beds 3 baths20080 Doolittle, GAITHERSBURG, MD 20886
MLS# MDMC2195504Listed by: LONG & FOSTER REAL ESTATE, INC. - New
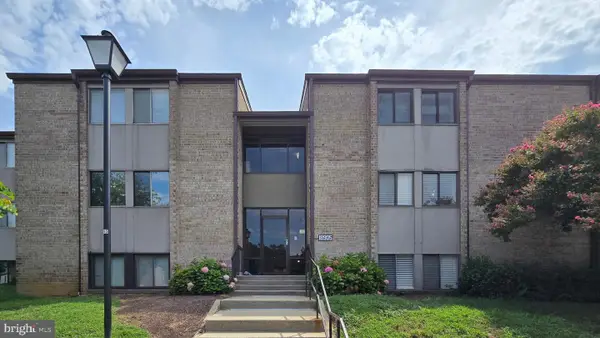 $250,000Active2 beds 2 baths1,121 sq. ft.
$250,000Active2 beds 2 baths1,121 sq. ft.18905 Smoothstone Way #i-3, GAITHERSBURG, MD 20886
MLS# MDMC2195552Listed by: FAIRFAX REALTY - New
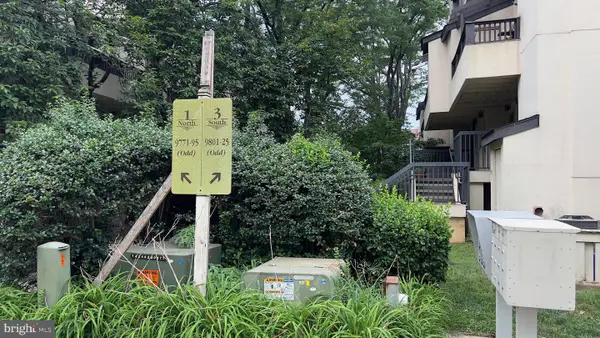 $249,000Active2 beds 3 baths1,318 sq. ft.
$249,000Active2 beds 3 baths1,318 sq. ft.9813 Hellingly Pl #76, GAITHERSBURG, MD 20886
MLS# MDMC2195266Listed by: SAMSON PROPERTIES - Coming SoonOpen Sat, 2 to 4pm
 $475,000Coming Soon4 beds 3 baths
$475,000Coming Soon4 beds 3 baths9600 Shadow Oak Dr, MONTGOMERY VILLAGE, MD 20886
MLS# MDMC2194522Listed by: BERKSHIRE HATHAWAY HOMESERVICES PENFED REALTY - Coming Soon
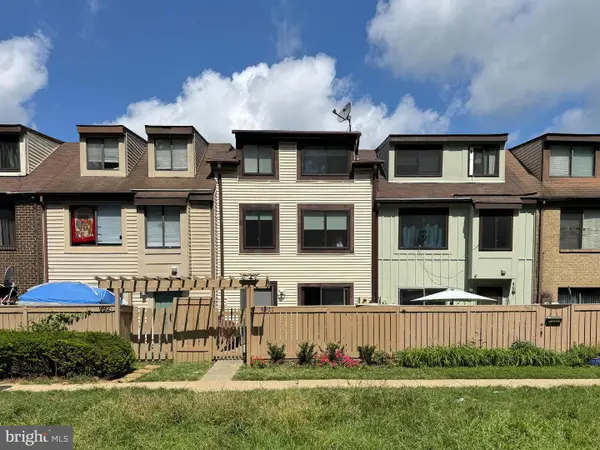 $430,000Coming Soon3 beds 3 baths
$430,000Coming Soon3 beds 3 baths9921 Forest View Pl, MONTGOMERY VILLAGE, MD 20886
MLS# MDMC2194982Listed by: RE/MAX RESULTS - Open Sun, 1 to 3pmNew
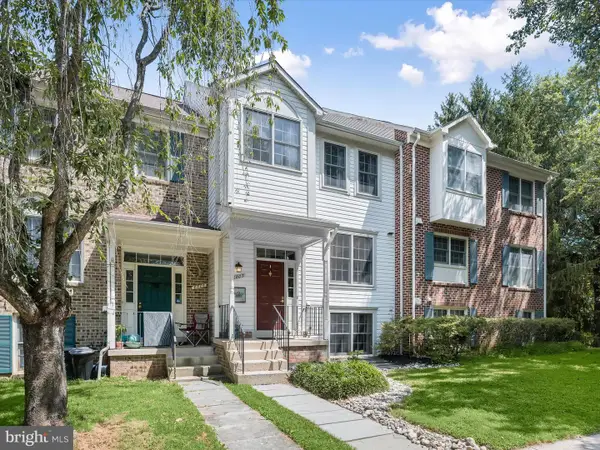 $485,000Active4 beds 4 baths2,160 sq. ft.
$485,000Active4 beds 4 baths2,160 sq. ft.8803 Thomas Lea Ter, MONTGOMERY VILLAGE, MD 20886
MLS# MDMC2194138Listed by: NORTHROP REALTY
