19904 Halfpenny Pl, Montgomery Village, MD 20886
Local realty services provided by:Better Homes and Gardens Real Estate Murphy & Co.
19904 Halfpenny Pl,Montgomery Village, MD 20886
$545,000
- 3 Beds
- 3 Baths
- 1,763 sq. ft.
- Single family
- Pending
Listed by: samantha c porter
Office: keller williams preferred properties
MLS#:MDMC2174060
Source:BRIGHTMLS
Price summary
- Price:$545,000
- Price per sq. ft.:$309.13
- Monthly HOA dues:$131.33
About this home
This beautifully maintained home offers modern living in the sought-after Meadowgate subdivision. It features an inviting open floor plan with hardwood flooring, spacious living and dining areas, and a cozy family room. The kitchen showcases stainless steel appliances (only 2 years old) and ample cabinetry flowing seamlessly into bright, airy living spaces.
Everything in this meticulously maintained home is practically new! The HVAC system, furnace, and water tank are just 2 years old, ensuring efficient climate control and reliability. The beautiful deck, added just 1 year ago, provides the perfect outdoor space for entertaining or relaxing. One of the home's most valuable features is the fully paid-off solar panel system, providing significant energy savings and environmental benefits. Residents of Meadowgate enjoy access to Montgomery Village's excellent amenities, including bike trails, common grounds, community center, jogging/walking paths, outdoor swimming pools, tennis courts, and tot lots/playgrounds. This exceptional property offers the perfect combination of modern updates, energy efficiency, and community amenities in a prime location with easy access to shopping, dining, and major commuter routes. Don't miss this opportunity to own a home in this sought-after community!
Contact an agent
Home facts
- Year built:1989
- Listing ID #:MDMC2174060
- Added:309 day(s) ago
- Updated:February 11, 2026 at 08:32 AM
Rooms and interior
- Bedrooms:3
- Total bathrooms:3
- Full bathrooms:2
- Half bathrooms:1
- Living area:1,763 sq. ft.
Heating and cooling
- Cooling:Central A/C
- Heating:Electric, Forced Air, Heat Pump(s)
Structure and exterior
- Year built:1989
- Building area:1,763 sq. ft.
- Lot area:0.06 Acres
Schools
- High school:GAITHERSBURG
- Middle school:FOREST OAK
- Elementary school:GOSHEN
Utilities
- Water:Public
- Sewer:Public Sewer
Finances and disclosures
- Price:$545,000
- Price per sq. ft.:$309.13
- Tax amount:$4,891 (2024)
New listings near 19904 Halfpenny Pl
- Coming Soon
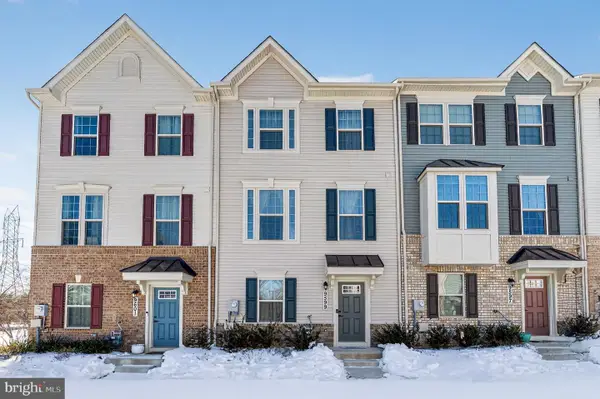 $529,999Coming Soon3 beds 3 baths
$529,999Coming Soon3 beds 3 baths9599 Tall Oaks Rd, MONTGOMERY VILLAGE, MD 20886
MLS# MDMC2215578Listed by: SAMSON PROPERTIES - Open Sat, 2:30 to 5pmNew
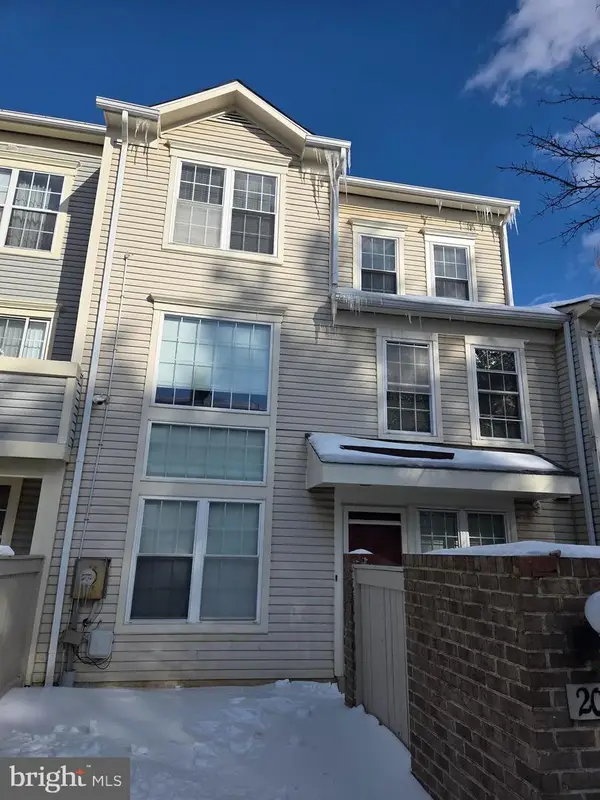 $397,000Active3 beds 3 baths1,677 sq. ft.
$397,000Active3 beds 3 baths1,677 sq. ft.20003 Canebrake Ct, GAITHERSBURG, MD 20886
MLS# MDMC2216342Listed by: COLDWELL BANKER REALTY - Open Sat, 1 to 3pmNew
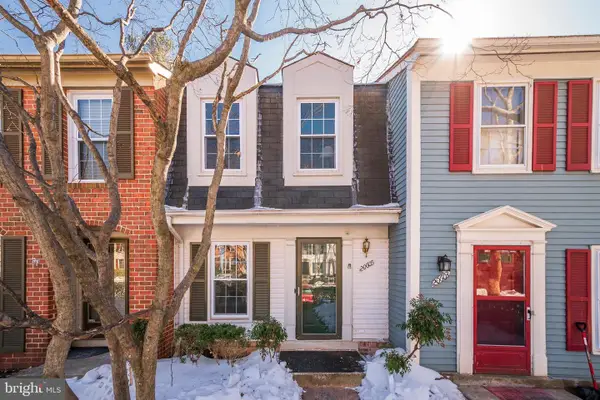 $350,000Active3 beds 2 baths1,430 sq. ft.
$350,000Active3 beds 2 baths1,430 sq. ft.20605 Pruitt Ct, MONTGOMERY VILLAGE, MD 20886
MLS# MDMC2214798Listed by: LONG & FOSTER REAL ESTATE, INC. - New
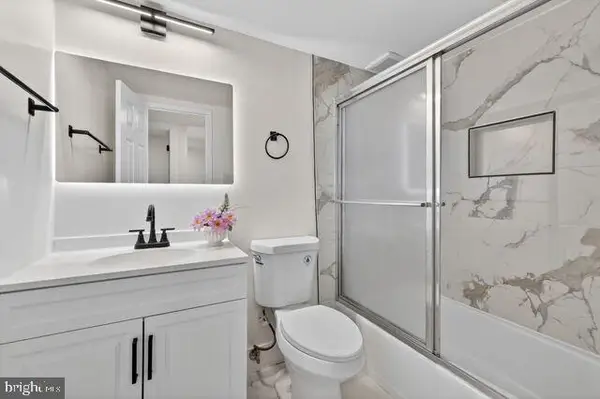 $228,000Active2 beds 1 baths894 sq. ft.
$228,000Active2 beds 1 baths894 sq. ft.18611 Walkers Choice Rd #18611, GAITHERSBURG, MD 20886
MLS# MDMC2216150Listed by: SAVE 6, INCORPORATED - Coming Soon
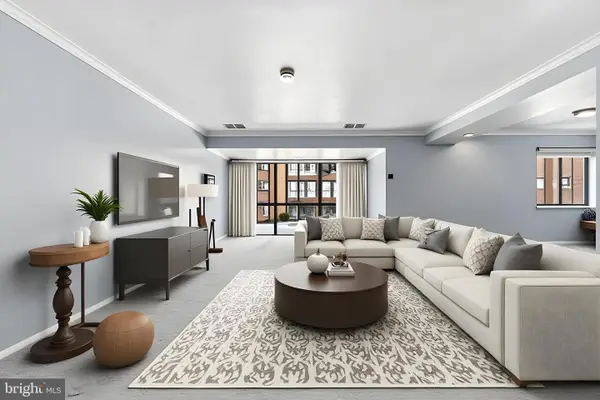 $215,000Coming Soon2 beds 2 baths
$215,000Coming Soon2 beds 2 baths18913 Smoothstone Way #4, MONTGOMERY VILLAGE, MD 20886
MLS# MDMC2216016Listed by: THE AGENCY DC - Open Sat, 5 to 7pmNew
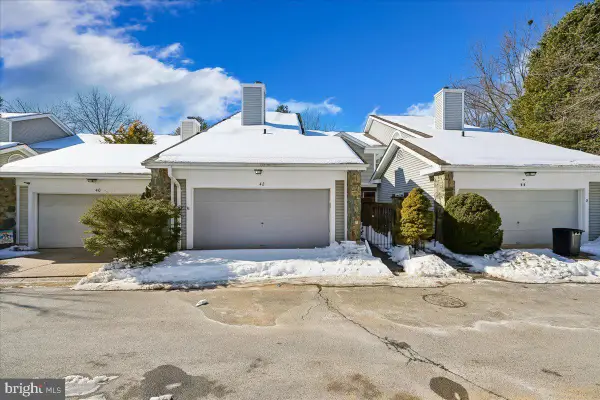 $564,900Active4 beds 4 baths2,062 sq. ft.
$564,900Active4 beds 4 baths2,062 sq. ft.42 Tindal Springs Ct, MONTGOMERY VILLAGE, MD 20886
MLS# MDMC2215772Listed by: CORCORAN MCENEARNEY - Coming Soon
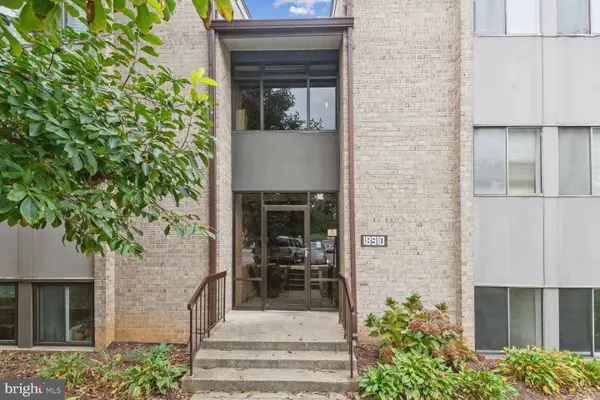 $207,000Coming Soon2 beds 2 baths
$207,000Coming Soon2 beds 2 baths18910 Smoothstone Way #2, MONTGOMERY VILLAGE, MD 20886
MLS# MDMC2215938Listed by: SPRING HILL REAL ESTATE, LLC. - Coming Soon
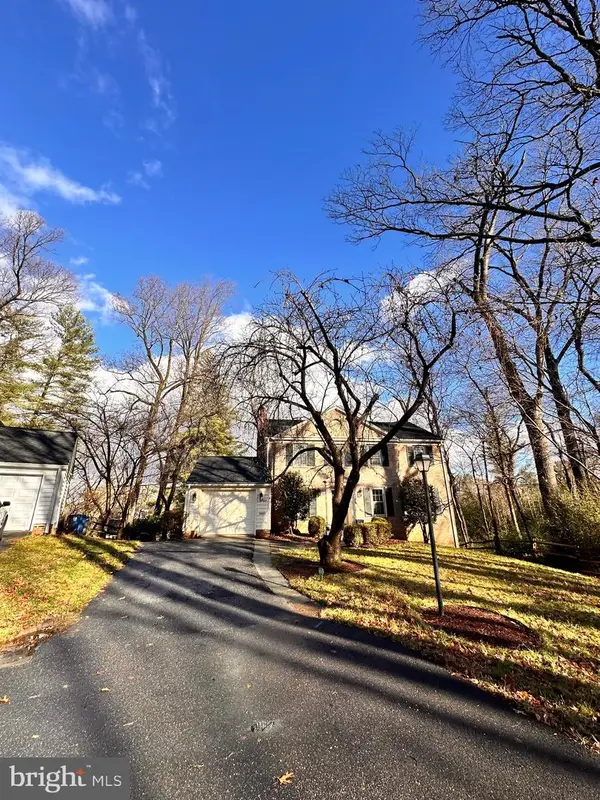 $650,000Coming Soon4 beds 2 baths
$650,000Coming Soon4 beds 2 baths18929 Diary Rd, GAITHERSBURG, MD 20886
MLS# MDMC2215840Listed by: LONG & FOSTER REAL ESTATE, INC. 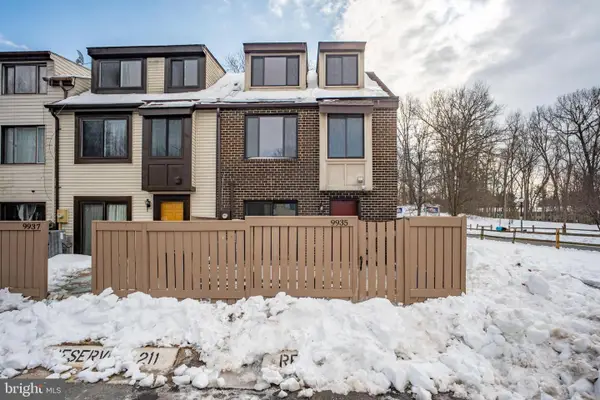 $359,900Pending3 beds 3 baths1,188 sq. ft.
$359,900Pending3 beds 3 baths1,188 sq. ft.9935 Forest View, MONTGOMERY VILLAGE, MD 20886
MLS# MDMC2215806Listed by: REALTY ONE GROUP CAPITAL- New
 $230,000Active2 beds 1 baths1,018 sq. ft.
$230,000Active2 beds 1 baths1,018 sq. ft.10026 Stedwick Rd #201, GAITHERSBURG, MD 20886
MLS# MDMC2215798Listed by: EXP REALTY, LLC

