20638 Highland Hall Dr, Montgomery Village, MD 20886
Local realty services provided by:Better Homes and Gardens Real Estate GSA Realty
20638 Highland Hall Dr,Montgomery Village, MD 20886
$537,500
- 3 Beds
- 3 Baths
- 2,293 sq. ft.
- Townhouse
- Active
Listed by: bruce l lemieux
Office: mocorealestate llc.
MLS#:MDMC2205968
Source:BRIGHTMLS
Price summary
- Price:$537,500
- Price per sq. ft.:$234.41
- Monthly HOA dues:$144
About this home
With a canopy of mature hardwood trees, walking trails, parkland and a quiet location, Highland Hall is one of the most delightful neighborhoods in Montgomery Village. And this may be its best model! It's an end-unit with nearly 2,300 square feet of finished living space that feels like a single family home. The front entry foyer is flooded in natural light with soaring cathedral ceilings with a large skylight. The family room and breakfast area share a large open plan that feature a beautiful stone fireplace and two sets of French doors leading to a private, fenced-back yard. The kitchen has updated appliances and gleaming raised-panel hardwood cabinetry. The kitchen leads to a sitting room or formal dining room with French doors leading to the front brick patio. Secure garage access and a powder room are also on the main level. The upper level features three large bedrooms. The expansive owners suite has an oversized closet and a sparkling private bath. The unfinished lower level has a laundry area, systems and a bath rough-in. The current owner has replaced the siding and windows. The outdoor air conditioner was replaced just this year, and the roof is new in October 2025. This home is full of light, has a spacious open floorplan and is in excellent condition. The only thing missing is you!
Contact an agent
Home facts
- Year built:1984
- Listing ID #:MDMC2205968
- Added:46 day(s) ago
- Updated:December 13, 2025 at 02:48 PM
Rooms and interior
- Bedrooms:3
- Total bathrooms:3
- Full bathrooms:2
- Half bathrooms:1
- Living area:2,293 sq. ft.
Heating and cooling
- Cooling:Central A/C
- Heating:Forced Air, Natural Gas
Structure and exterior
- Roof:Composite
- Year built:1984
- Building area:2,293 sq. ft.
- Lot area:0.07 Acres
Utilities
- Water:Public
- Sewer:Public Sewer
Finances and disclosures
- Price:$537,500
- Price per sq. ft.:$234.41
- Tax amount:$5,523 (2025)
New listings near 20638 Highland Hall Dr
- New
 $275,000Active1 beds 1 baths
$275,000Active1 beds 1 baths19500 Village Walk Dr #1-203, MONTGOMERY VILLAGE, MD 20886
MLS# MDMC2209460Listed by: DOUGLAS REALTY - Coming Soon
 $515,000Coming Soon3 beds 4 baths
$515,000Coming Soon3 beds 4 baths20744 Highland Hall Dr, MONTGOMERY VILLAGE, MD 20886
MLS# MDMC2209950Listed by: REAL BROKER, LLC - New
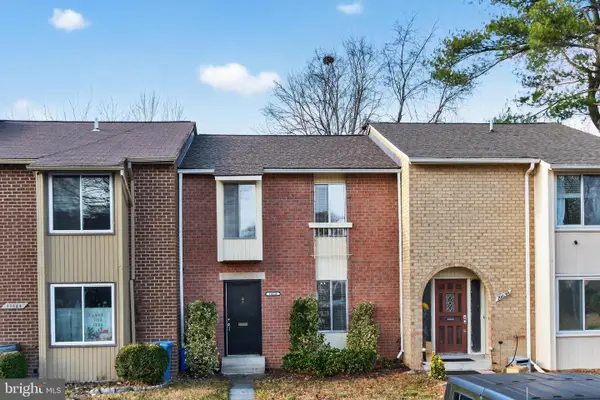 $379,000Active3 beds 3 baths1,694 sq. ft.
$379,000Active3 beds 3 baths1,694 sq. ft.19636 Club Lake Rd, MONTGOMERY VILLAGE, MD 20886
MLS# MDMC2210588Listed by: COMPASS - New
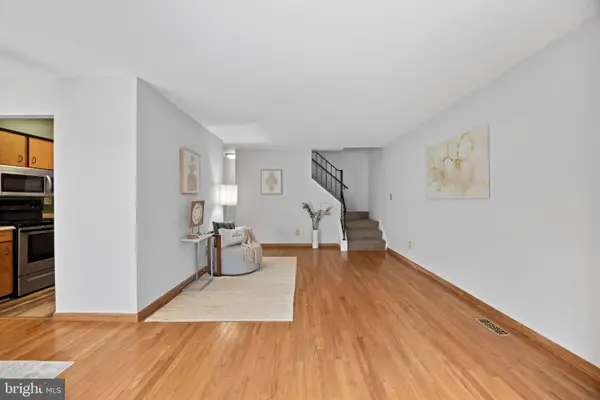 $309,900Active2 beds 2 baths1,050 sq. ft.
$309,900Active2 beds 2 baths1,050 sq. ft.9320 Jarrett Ct, MONTGOMERY VILLAGE, MD 20886
MLS# MDMC2210388Listed by: SAMSON PROPERTIES - Coming Soon
 $330,000Coming Soon3 beds 3 baths
$330,000Coming Soon3 beds 3 baths20307 Bay Point Pl, MONTGOMERY VILLAGE, MD 20886
MLS# MDMC2210496Listed by: REALTY OF AMERICA LLC - Open Sat, 2 to 4pmNew
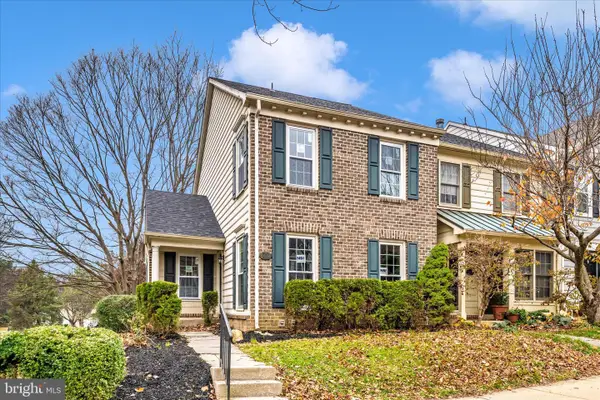 $525,000Active3 beds 4 baths1,960 sq. ft.
$525,000Active3 beds 4 baths1,960 sq. ft.8648 Fountain Valley Dr, MONTGOMERY VILLAGE, MD 20886
MLS# MDMC2210462Listed by: EXP REALTY, LLC 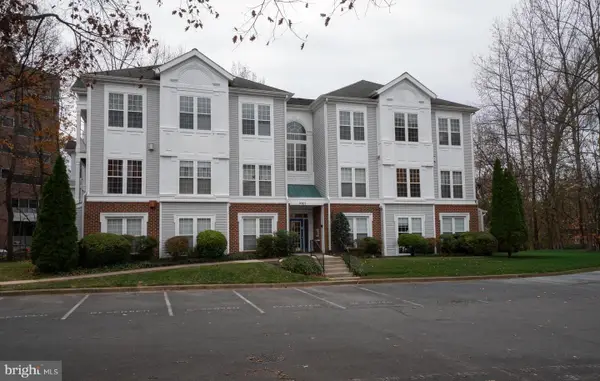 $259,000Pending3 beds 2 baths1,269 sq. ft.
$259,000Pending3 beds 2 baths1,269 sq. ft.9701 Leatherfern #202, MONTGOMERY VILLAGE, MD 20886
MLS# MDMC2209768Listed by: EXP REALTY, LLC- New
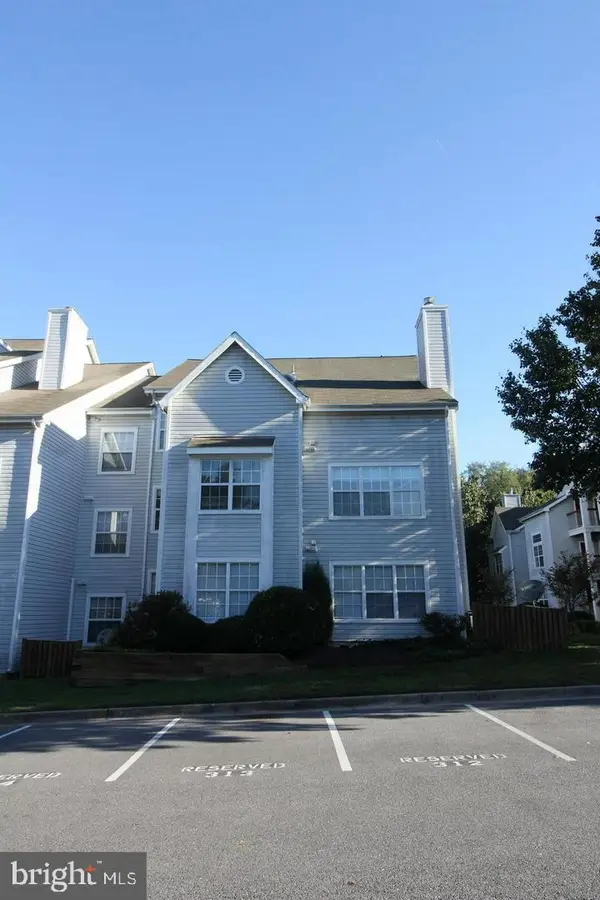 $225,000Active2 beds 2 baths903 sq. ft.
$225,000Active2 beds 2 baths903 sq. ft.18533 Boysenberry Dr #210, GAITHERSBURG, MD 20879
MLS# MDMC2210054Listed by: SAMSON PROPERTIES 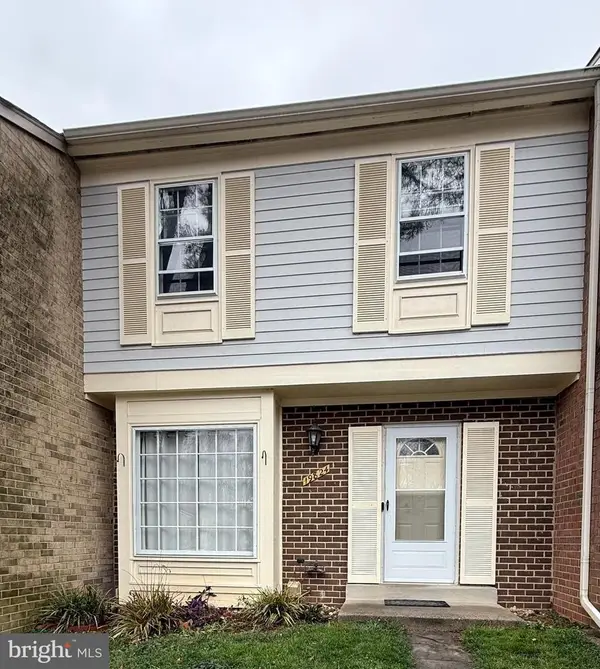 $400,000Active3 beds 4 baths1,179 sq. ft.
$400,000Active3 beds 4 baths1,179 sq. ft.19824 Billings Ct, GAITHERSBURG, MD 20886
MLS# MDMC2209094Listed by: REALTY ADVANTAGE OF MARYLAND LLC $190,000Active2 beds 1 baths1,012 sq. ft.
$190,000Active2 beds 1 baths1,012 sq. ft.18728 Walkers Choice Rd #18728, MONTGOMERY VILLAGE, MD 20886
MLS# MDMC2209034Listed by: INDEPENDENT REALTY, INC
