9509 Aspenwood Ct, Montgomery Village, MD 20886
Local realty services provided by:Better Homes and Gardens Real Estate Maturo
9509 Aspenwood Ct,Montgomery Village, MD 20886
$578,000
- 5 Beds
- 3 Baths
- 2,709 sq. ft.
- Single family
- Active
Listed by: meyer a leibovitch, nurit coombe
Office: the agency dc
MLS#:MDMC2204872
Source:BRIGHTMLS
Price summary
- Price:$578,000
- Price per sq. ft.:$213.36
- Monthly HOA dues:$146.67
About this home
NEW PRICE! Don't miss it! Nestled in the charming community of The Points, this delightful contemporary home offers a perfect blend of comfort and functionality. With 2,709 square feet of thoughtfully designed living space, this residence features five spacious bedrooms and two and a half bathrooms, making it an ideal retreat for those seeking both room to grow and cozy corners to unwind. Step inside to discover a warm and inviting atmosphere, highlighted by beautiful hardwood flooring that flows throughout the main living areas. The formal dining room sets the stage for memorable gatherings, while the eat-in kitchen is equipped with modern appliances including a built-in microwave, dishwasher, new stainless steel refrigerator and electric oven/range. The updated kitchen with maple cabinets, granite countertops, and stainless steel appliances has a layout that encourages both casual meals and entertaining, ensuring that every occasion feels special. The heart of the home is the cozy living area, complete with a wood-burning fireplace that adds a touch of warmth and charm. Imagine curling up with a good book or enjoying a movie night with loved ones in this inviting space. The fully finished basement offers additional versatility, perfect for a playroom, home office, or entertainment area. Outside, the community amenities are truly exceptional. Residents of The Points enjoy access to a sparkling outdoor pool, basketball courts, tennis courts, and scenic jog/walk paths that wind around a picturesque lake. The nearby tot lots and playgrounds provide a safe and fun environment for outdoor play, making it easy to embrace an active lifestyle. With well-maintained public services and a welcoming atmosphere, you'll find everything you need within reach. This home also features a two-car attached garage, ensuring convenience and ample storage. The outdoor patio invites you to enjoy warm evenings under the stars, perfect for barbecues or simply relaxing with a cup of coffee. With its blend of modern amenities, community spirit, and a prime location, this home in The Points is more than just a place to live; it's a place to thrive. Experience the comfort and joy of living in a community that truly feels like home.
Contact an agent
Home facts
- Year built:1976
- Listing ID #:MDMC2204872
- Added:52 day(s) ago
- Updated:December 11, 2025 at 02:42 PM
Rooms and interior
- Bedrooms:5
- Total bathrooms:3
- Full bathrooms:2
- Half bathrooms:1
- Living area:2,709 sq. ft.
Heating and cooling
- Cooling:Central A/C
- Heating:Forced Air, Natural Gas
Structure and exterior
- Roof:Shingle
- Year built:1976
- Building area:2,709 sq. ft.
- Lot area:0.25 Acres
Schools
- High school:WATKINS MILL
- Middle school:NEELSVILLE
- Elementary school:STEDWICK
Utilities
- Water:Public
- Sewer:Public Septic
Finances and disclosures
- Price:$578,000
- Price per sq. ft.:$213.36
- Tax amount:$5,902 (2025)
New listings near 9509 Aspenwood Ct
- New
 $275,000Active1 beds 1 baths
$275,000Active1 beds 1 baths19500 Village Walk Dr #1-203, MONTGOMERY VILLAGE, MD 20886
MLS# MDMC2209460Listed by: DOUGLAS REALTY - Coming Soon
 $515,000Coming Soon3 beds 4 baths
$515,000Coming Soon3 beds 4 baths20744 Highland Hall Dr, MONTGOMERY VILLAGE, MD 20886
MLS# MDMC2209950Listed by: REAL BROKER, LLC - New
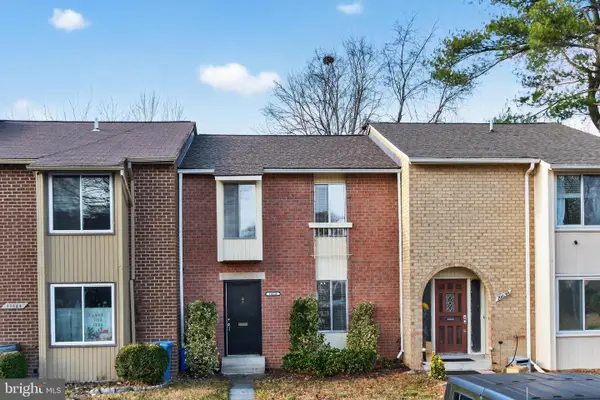 $379,000Active3 beds 3 baths1,694 sq. ft.
$379,000Active3 beds 3 baths1,694 sq. ft.19636 Club Lake Rd, MONTGOMERY VILLAGE, MD 20886
MLS# MDMC2210588Listed by: COMPASS - Coming Soon
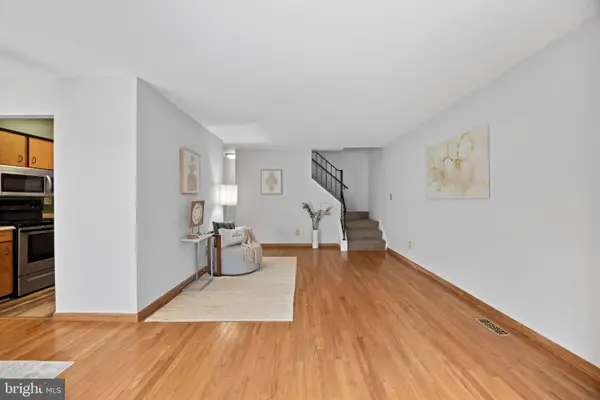 $309,900Coming Soon2 beds 2 baths
$309,900Coming Soon2 beds 2 baths9320 Jarrett Ct, MONTGOMERY VILLAGE, MD 20886
MLS# MDMC2210388Listed by: SAMSON PROPERTIES - Coming Soon
 $330,000Coming Soon3 beds 3 baths
$330,000Coming Soon3 beds 3 baths20307 Bay Point Pl, MONTGOMERY VILLAGE, MD 20886
MLS# MDMC2210496Listed by: REALTY OF AMERICA LLC - Open Sat, 1 to 3pmNew
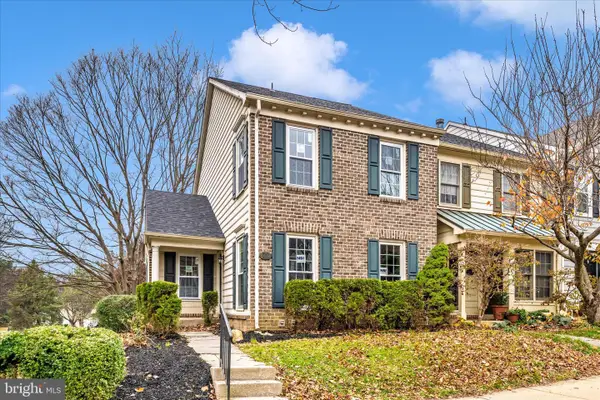 $525,000Active3 beds 4 baths1,960 sq. ft.
$525,000Active3 beds 4 baths1,960 sq. ft.8648 Fountain Valley Dr, MONTGOMERY VILLAGE, MD 20886
MLS# MDMC2210462Listed by: EXP REALTY, LLC 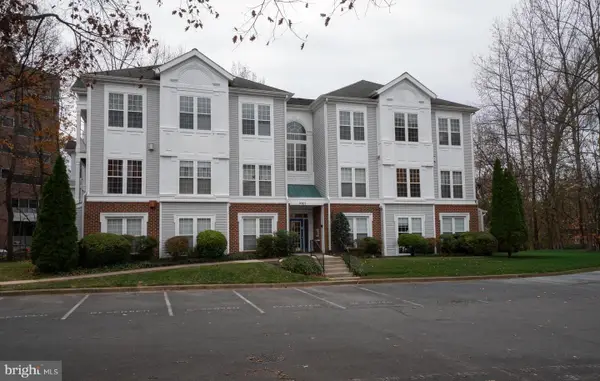 $259,000Pending3 beds 2 baths1,269 sq. ft.
$259,000Pending3 beds 2 baths1,269 sq. ft.9701 Leatherfern #202, MONTGOMERY VILLAGE, MD 20886
MLS# MDMC2209768Listed by: EXP REALTY, LLC- New
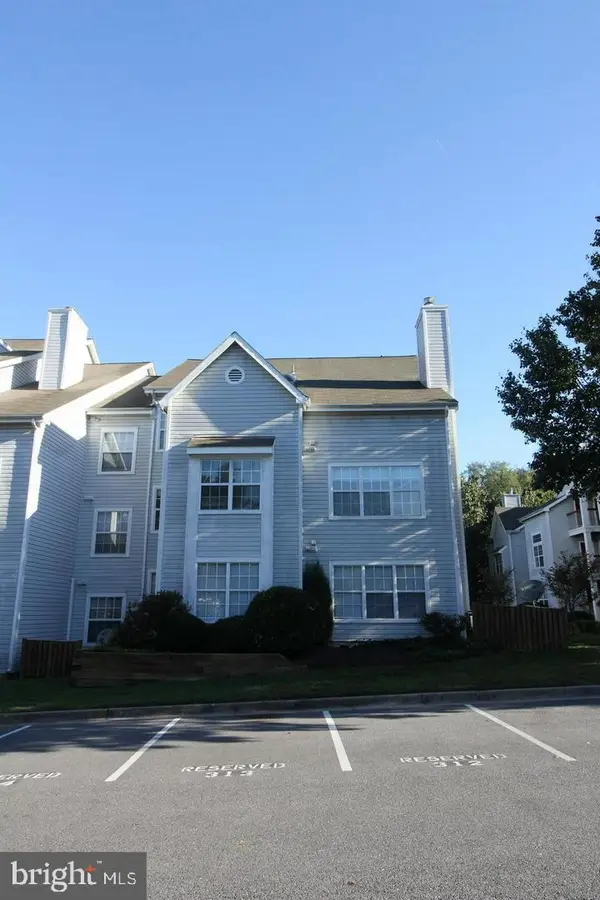 $225,000Active2 beds 2 baths903 sq. ft.
$225,000Active2 beds 2 baths903 sq. ft.18533 Boysenberry Dr #210, GAITHERSBURG, MD 20879
MLS# MDMC2210054Listed by: SAMSON PROPERTIES - New
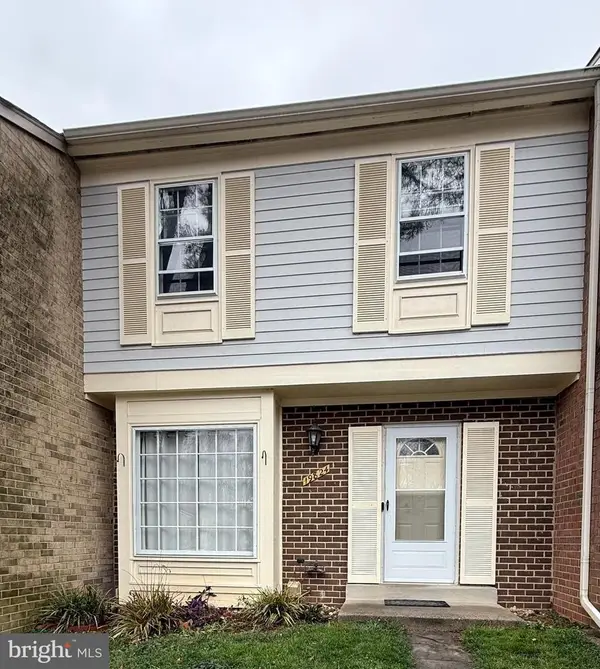 $400,000Active3 beds 4 baths1,179 sq. ft.
$400,000Active3 beds 4 baths1,179 sq. ft.19824 Billings Ct, GAITHERSBURG, MD 20886
MLS# MDMC2209094Listed by: REALTY ADVANTAGE OF MARYLAND LLC - New
 $190,000Active2 beds 1 baths1,012 sq. ft.
$190,000Active2 beds 1 baths1,012 sq. ft.18728 Walkers Choice Rd #18728, MONTGOMERY VILLAGE, MD 20886
MLS# MDMC2209034Listed by: INDEPENDENT REALTY, INC
