9801 Dellcastle Rd, Montgomery Village, MD 20886
Local realty services provided by:Better Homes and Gardens Real Estate Murphy & Co.
9801 Dellcastle Rd,Montgomery Village, MD 20886
$555,000
- 5 Beds
- 3 Baths
- - sq. ft.
- Single family
- Sold
Listed by: sally b french
Office: re/max realty group
MLS#:MDMC2202268
Source:BRIGHTMLS
Sorry, we are unable to map this address
Price summary
- Price:$555,000
- Monthly HOA dues:$146.67
About this home
Welcome to 9801 Dellcastle Road… Great opportunity to own a large, detached, two-car garaged home in the lovely Fairidge Neighborhood. …. Featuring: 5 spacious bedrooms on the upper levels, 2.5 updated baths, eat-in kitchen, main level office, unique floor plan with primary bedroom on separate level, finished lower level, & a deck. The main level features a large foyer with tile floor; step-down, spacious living room; separate formal dining room; eat-in kitchen with stainless steel appliances, pantry, & recessed lighting, family room with wood-burning, brick fireplace, beamed ceiling, & sliding glass door to deck; main floor office; and updated half bath. The first upper level boasts a large primary bedroom with a walk-in closet, and an updated bath with quartz countertop, jetted tub, and tile floor & surround. The second upper-level features FOUR spacious bedrooms - all with ample closet space, updated hall bath quartz countertop, tile floor & surround. The lower level has a recreation room and utility & laundry area. Plenty of storage in the attic eaves. Home Sold “AS-IS”. Gas Furnace (2021), Roof has been replaced. All baths have been updated. Home needs cosmetics but has possibilities for the right buyer to update to their liking. Enjoy all the amenities Montgomery Village has to offer - pools, walking paths, tennis/pickleball courts, tot lots, dog parks, community centers etc. Conveniently located close to schools, shopping, public transportation (METRO, MARC TRAIN, RIDE-ON), and major commuter routes (270, 370, ICC, Midcounty Hwy). GREAT HOME, at a GREAT PRICE, in a GREAT NEIGHBORHOOD! A must see
Contact an agent
Home facts
- Year built:1974
- Listing ID #:MDMC2202268
- Added:58 day(s) ago
- Updated:December 13, 2025 at 06:58 AM
Rooms and interior
- Bedrooms:5
- Total bathrooms:3
- Full bathrooms:2
- Half bathrooms:1
Heating and cooling
- Cooling:Central A/C
- Heating:90% Forced Air, Natural Gas, Programmable Thermostat
Structure and exterior
- Roof:Shingle
- Year built:1974
Utilities
- Water:Public
- Sewer:Public Sewer
Finances and disclosures
- Price:$555,000
- Tax amount:$5,837 (2024)
New listings near 9801 Dellcastle Rd
- New
 $275,000Active1 beds 1 baths
$275,000Active1 beds 1 baths19500 Village Walk Dr #1-203, MONTGOMERY VILLAGE, MD 20886
MLS# MDMC2209460Listed by: DOUGLAS REALTY - Coming Soon
 $515,000Coming Soon3 beds 4 baths
$515,000Coming Soon3 beds 4 baths20744 Highland Hall Dr, MONTGOMERY VILLAGE, MD 20886
MLS# MDMC2209950Listed by: REAL BROKER, LLC - New
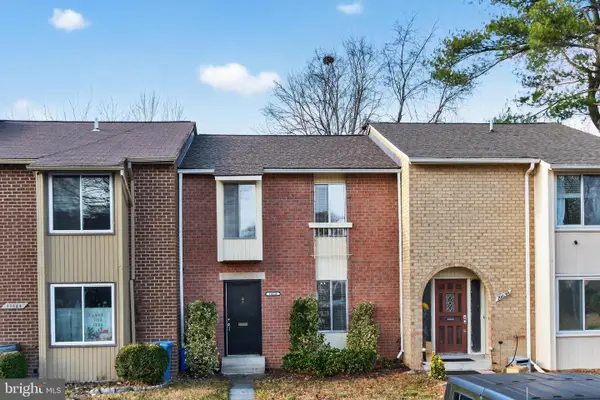 $379,000Active3 beds 3 baths1,694 sq. ft.
$379,000Active3 beds 3 baths1,694 sq. ft.19636 Club Lake Rd, MONTGOMERY VILLAGE, MD 20886
MLS# MDMC2210588Listed by: COMPASS - New
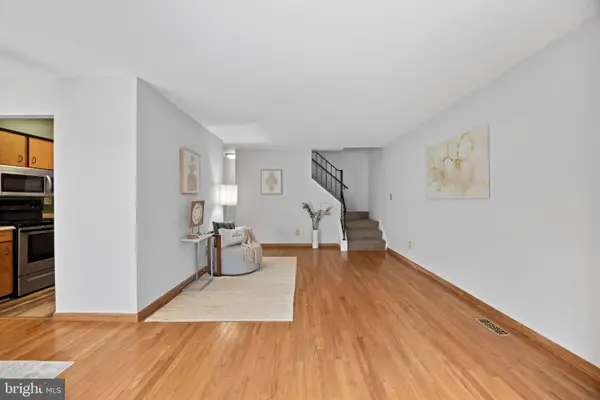 $309,900Active2 beds 2 baths1,050 sq. ft.
$309,900Active2 beds 2 baths1,050 sq. ft.9320 Jarrett Ct, MONTGOMERY VILLAGE, MD 20886
MLS# MDMC2210388Listed by: SAMSON PROPERTIES - Coming Soon
 $330,000Coming Soon3 beds 3 baths
$330,000Coming Soon3 beds 3 baths20307 Bay Point Pl, MONTGOMERY VILLAGE, MD 20886
MLS# MDMC2210496Listed by: REALTY OF AMERICA LLC - Open Sat, 2 to 4pmNew
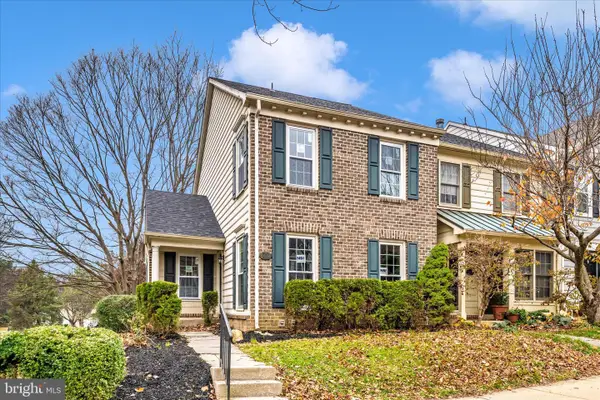 $525,000Active3 beds 4 baths1,960 sq. ft.
$525,000Active3 beds 4 baths1,960 sq. ft.8648 Fountain Valley Dr, MONTGOMERY VILLAGE, MD 20886
MLS# MDMC2210462Listed by: EXP REALTY, LLC 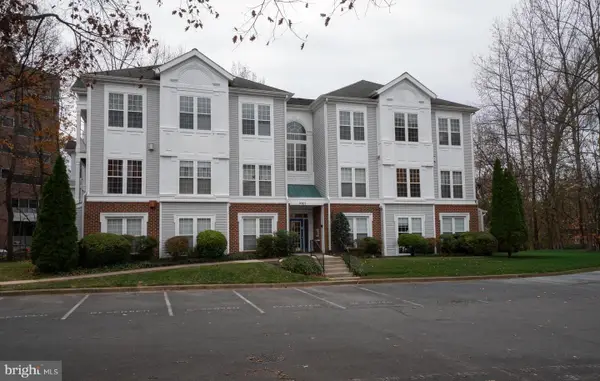 $259,000Pending3 beds 2 baths1,269 sq. ft.
$259,000Pending3 beds 2 baths1,269 sq. ft.9701 Leatherfern #202, MONTGOMERY VILLAGE, MD 20886
MLS# MDMC2209768Listed by: EXP REALTY, LLC- New
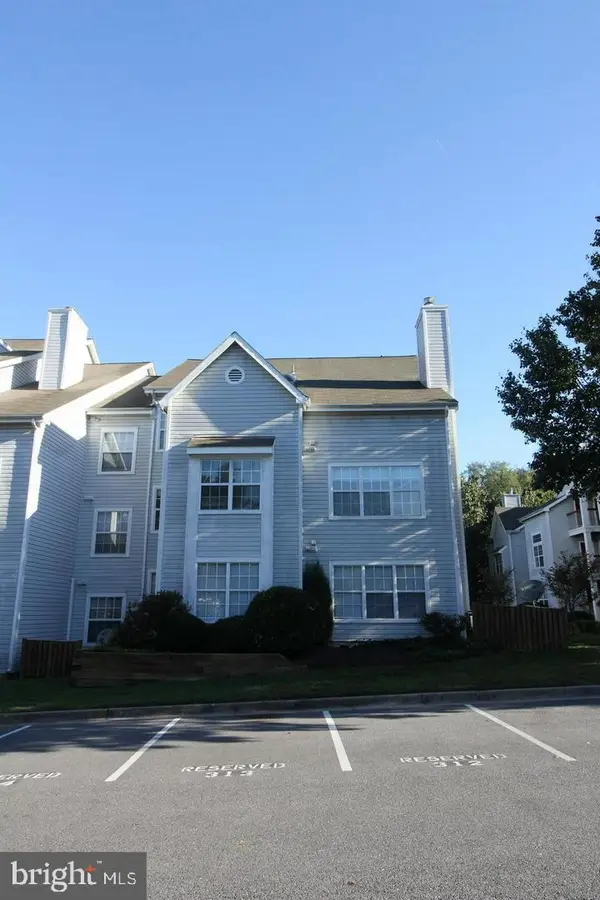 $225,000Active2 beds 2 baths903 sq. ft.
$225,000Active2 beds 2 baths903 sq. ft.18533 Boysenberry Dr #210, GAITHERSBURG, MD 20879
MLS# MDMC2210054Listed by: SAMSON PROPERTIES 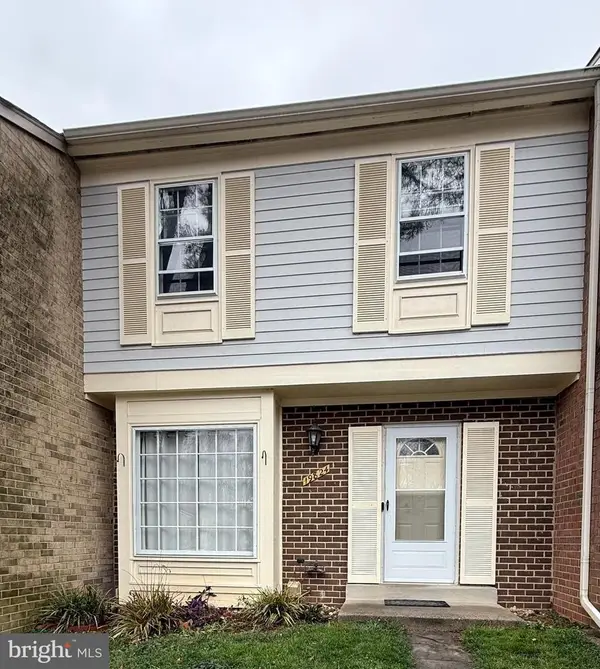 $400,000Active3 beds 4 baths1,179 sq. ft.
$400,000Active3 beds 4 baths1,179 sq. ft.19824 Billings Ct, GAITHERSBURG, MD 20886
MLS# MDMC2209094Listed by: REALTY ADVANTAGE OF MARYLAND LLC $190,000Active2 beds 1 baths1,012 sq. ft.
$190,000Active2 beds 1 baths1,012 sq. ft.18728 Walkers Choice Rd #18728, MONTGOMERY VILLAGE, MD 20886
MLS# MDMC2209034Listed by: INDEPENDENT REALTY, INC
