Tbb Harper Vale Rd #abbey, MONTGOMERY VILLAGE, MD 20886
Local realty services provided by:Better Homes and Gardens Real Estate Capital Area
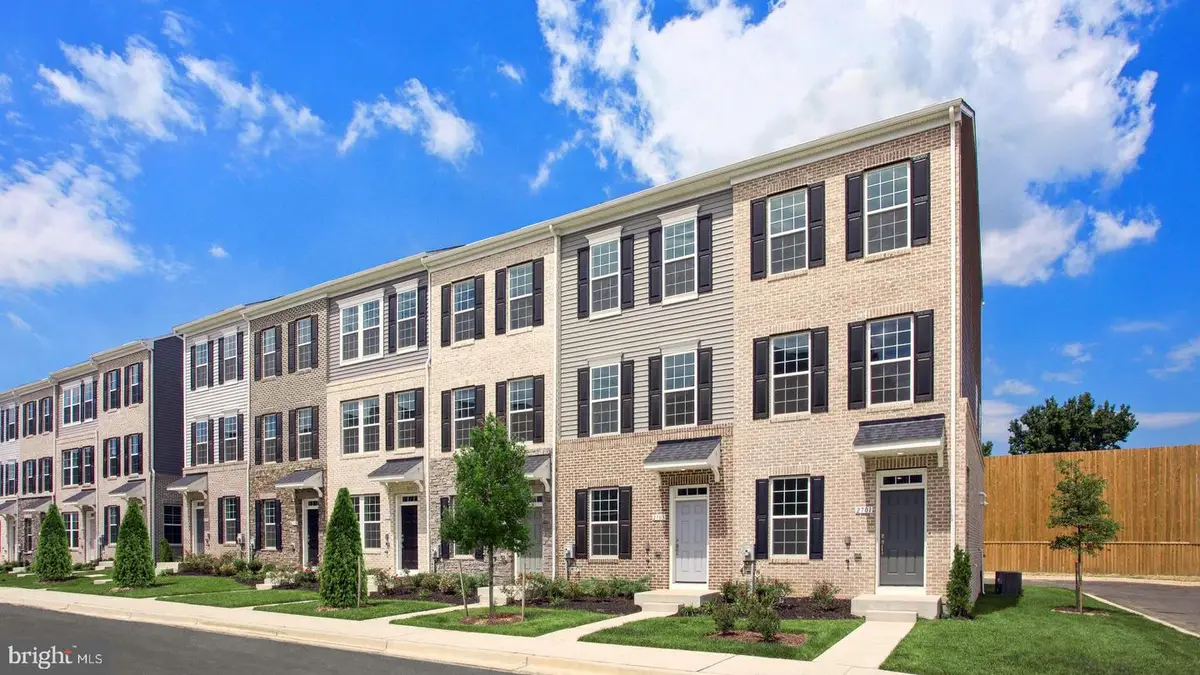
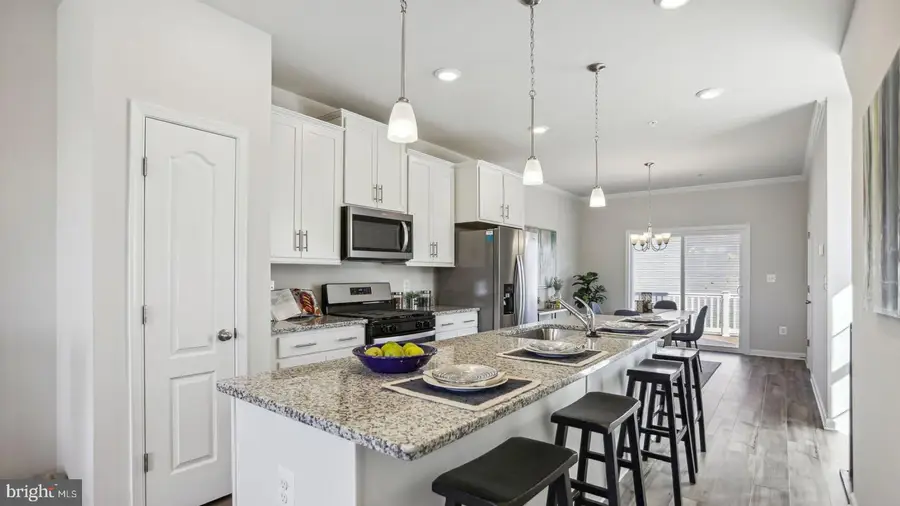
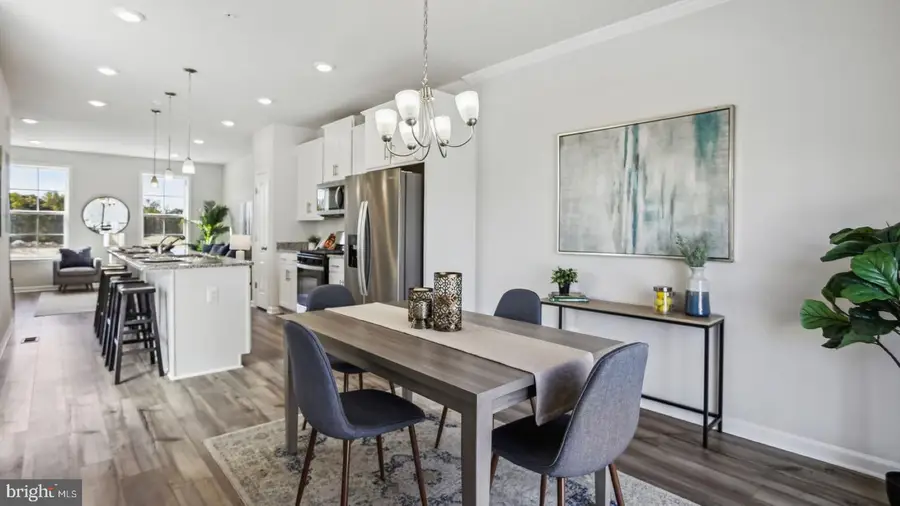
Tbb Harper Vale Rd #abbey,MONTGOMERY VILLAGE, MD 20886
$469,990
- 2 Beds
- 3 Baths
- 1,570 sq. ft.
- Townhouse
- Active
Listed by:brittany d newman
Office:drb group realty, llc.
MLS#:MDMC2158786
Source:BRIGHTMLS
Price summary
- Price:$469,990
- Price per sq. ft.:$299.36
- Monthly HOA dues:$178
About this home
**Up to 25K IN FLEX CASH WITH USE OF PREFERRED LENDER AND TITLE!**
*Conventional financing with no mortgage insurance and/or 100% financing**
TO BE BUILT WITH 2025 DELIVERY.
WELCOME TO THE ABBEY - an open-concept townhome with modern finishes. Enter the home through the main entryway or rear load 1-car garage, both of which lead into a spacious recreation room that can be converted into an enclosed bedroom or study and full bathroom. Meander to the second level, you will discover the main living space comprised of a bright and sunny family room with sliding glass door for future deck access. Kitchen with generous size island and separate dining room. The upper level feature 2 large bedrooms with separate bath and ample closet space. Separate Laundry room. *Photos may not be of the actual home. Photos may be of a similar home/floorplan if the home is under construction or if this is a base price listing.
Contact an agent
Home facts
- Year built:2025
- Listing Id #:MDMC2158786
- Added:227 day(s) ago
- Updated:August 17, 2025 at 01:45 PM
Rooms and interior
- Bedrooms:2
- Total bathrooms:3
- Full bathrooms:2
- Half bathrooms:1
- Living area:1,570 sq. ft.
Heating and cooling
- Cooling:Central A/C, Programmable Thermostat
- Heating:Forced Air, Humidifier, Natural Gas, Programmable Thermostat
Structure and exterior
- Roof:Architectural Shingle
- Year built:2025
- Building area:1,570 sq. ft.
- Lot area:0.04 Acres
Utilities
- Water:Public
- Sewer:Public Sewer
Finances and disclosures
- Price:$469,990
- Price per sq. ft.:$299.36
New listings near Tbb Harper Vale Rd #abbey
- New
 $260,000Active3 beds 2 baths1,102 sq. ft.
$260,000Active3 beds 2 baths1,102 sq. ft.19429 Brassie Pl #19429, GAITHERSBURG, MD 20886
MLS# MDMC2195738Listed by: KELLER WILLIAMS REAL ESTATE - MEDIA - Coming Soon
 $225,000Coming Soon2 beds 2 baths
$225,000Coming Soon2 beds 2 baths9802 Walker House Rd #6, GAITHERSBURG, MD 20886
MLS# MDMC2195682Listed by: SMART REALTY, LLC - Coming Soon
 $399,900Coming Soon3 beds 4 baths
$399,900Coming Soon3 beds 4 baths9421 Horizon Run Rd #10, MONTGOMERY VILLAGE, MD 20886
MLS# MDMC2194610Listed by: SAMSON PROPERTIES - Open Sun, 1 to 3pmNew
 $475,000Active4 beds 4 baths2,160 sq. ft.
$475,000Active4 beds 4 baths2,160 sq. ft.8708 Delcris Dr, GAITHERSBURG, MD 20886
MLS# MDMC2194640Listed by: RE/MAX REALTY GROUP - Coming Soon
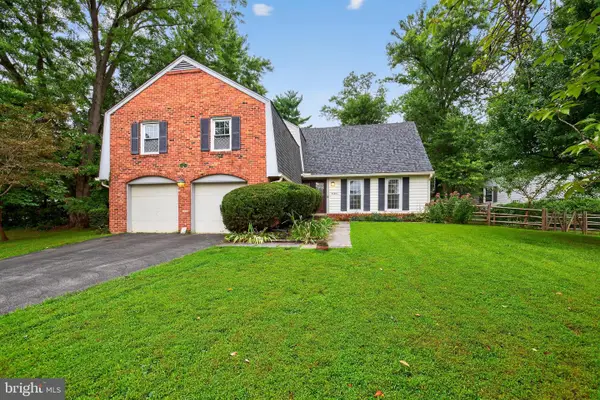 $699,900Coming Soon5 beds 3 baths
$699,900Coming Soon5 beds 3 baths20080 Doolittle, GAITHERSBURG, MD 20886
MLS# MDMC2195504Listed by: LONG & FOSTER REAL ESTATE, INC. - New
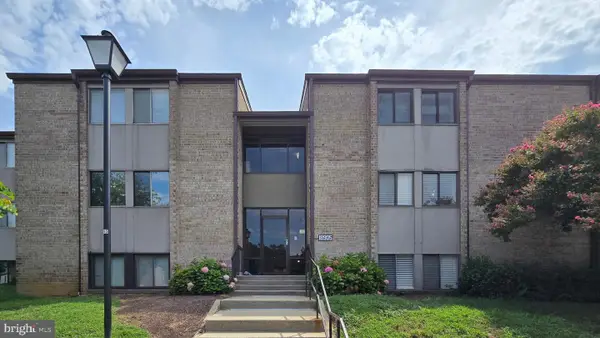 $250,000Active2 beds 2 baths1,121 sq. ft.
$250,000Active2 beds 2 baths1,121 sq. ft.18905 Smoothstone Way #i-3, GAITHERSBURG, MD 20886
MLS# MDMC2195552Listed by: FAIRFAX REALTY - New
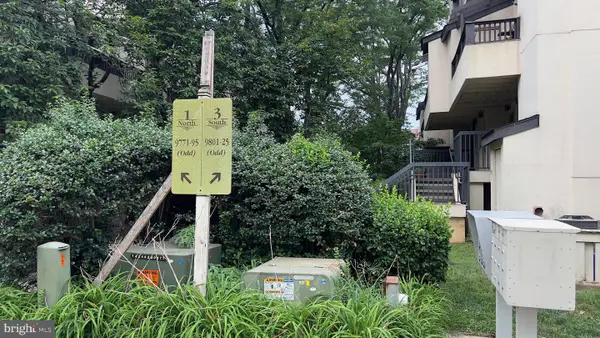 $249,000Active2 beds 3 baths1,318 sq. ft.
$249,000Active2 beds 3 baths1,318 sq. ft.9813 Hellingly Pl #76, GAITHERSBURG, MD 20886
MLS# MDMC2195266Listed by: SAMSON PROPERTIES - Coming SoonOpen Sat, 2 to 4pm
 $475,000Coming Soon4 beds 3 baths
$475,000Coming Soon4 beds 3 baths9600 Shadow Oak Dr, MONTGOMERY VILLAGE, MD 20886
MLS# MDMC2194522Listed by: BERKSHIRE HATHAWAY HOMESERVICES PENFED REALTY - Coming Soon
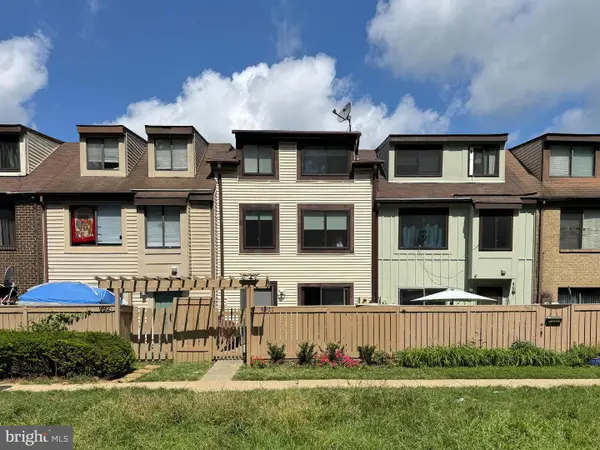 $430,000Coming Soon3 beds 3 baths
$430,000Coming Soon3 beds 3 baths9921 Forest View Pl, MONTGOMERY VILLAGE, MD 20886
MLS# MDMC2194982Listed by: RE/MAX RESULTS - Open Sun, 1 to 3pmNew
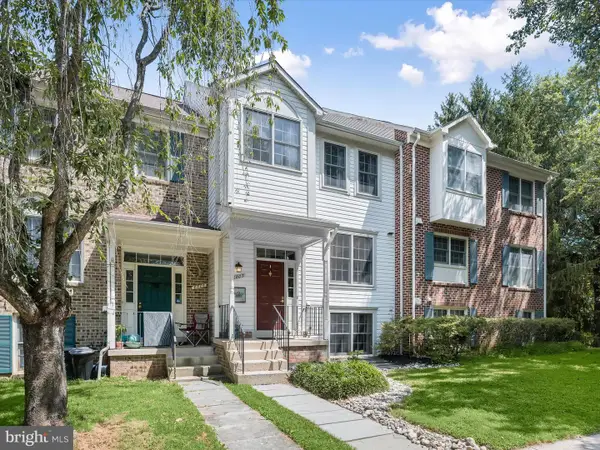 $485,000Active4 beds 4 baths2,160 sq. ft.
$485,000Active4 beds 4 baths2,160 sq. ft.8803 Thomas Lea Ter, MONTGOMERY VILLAGE, MD 20886
MLS# MDMC2194138Listed by: NORTHROP REALTY
