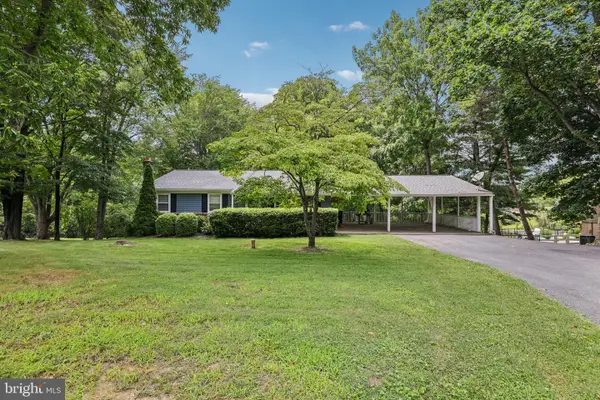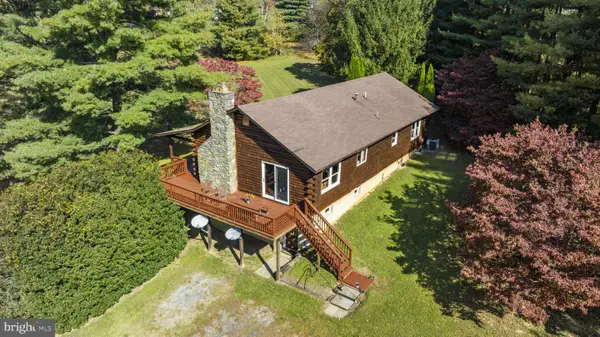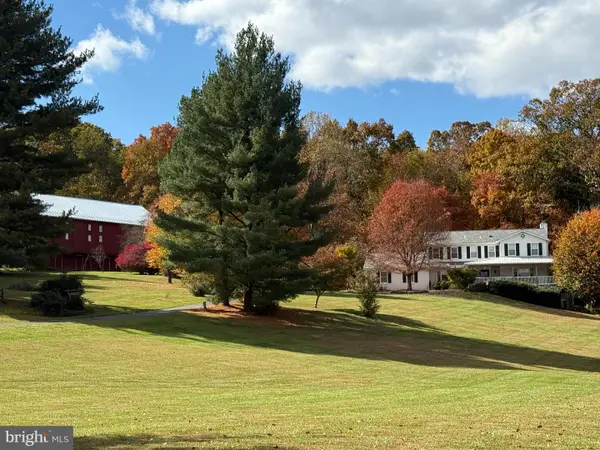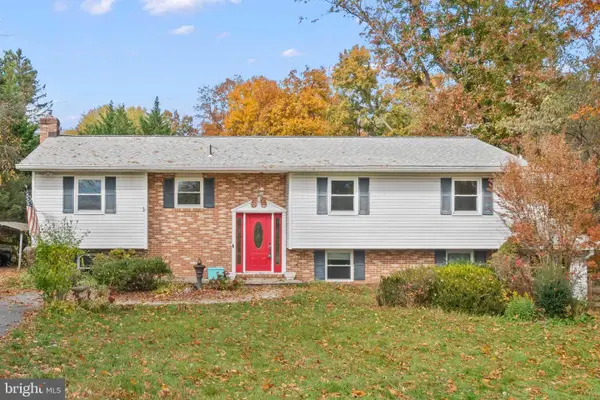13520 Autumn Crest Dr S, Mount Airy, MD 21771
Local realty services provided by:Better Homes and Gardens Real Estate Maturo
13520 Autumn Crest Dr S,Mount Airy, MD 21771
$1,500,000
- 5 Beds
- 6 Baths
- - sq. ft.
- Single family
- Sold
Listed by: john heydon, lizbeth e cain
Office: mackintosh, inc.
MLS#:MDFR2070828
Source:BRIGHTMLS
Sorry, we are unable to map this address
Price summary
- Price:$1,500,000
- Monthly HOA dues:$33.33
About this home
Welcome to your dream home. A stunning 5,000 sq. ft, 5-bedroom, 5.5-bath masterpiece nestled on 1.4 acres of serene land, blending luxury and functionality. Step into the main level with soaring 10’ ceilings, upgraded LVP flooring, and a 2-story family room featuring a coffered ceiling, custom Venetian plastered fireplace wall, and expansive windows flooding the space with natural light. The gourmet kitchen is a chef’s delight, showcasing a quartz backsplash and countertops, a large island with bar seating for four, a gas cooktop, double wall ovens, a built-in Bosch coffee/latte machine, a 48” refrigerator, and a custom walk-in pantry with a sink, disposal, additional fridge/freezer, and ample storage. Upstairs, the primary suite offers a spa-inspired bath and upgraded built-in closet systems, joined by three additional bedrooms, two full baths, and a spacious laundry room. The fully finished basement is an entertainer’s paradise, featuring a custom bar with granite countertops, two beverage coolers, an ice maker, brick veneer, and white oak shelves with lighting, alongside a theater/entertainment area with in-wall speakers, a dry bar, a large rec room, a flex room, and a full bath. Outside, indulge in a 36x18 saltwater heated pool and spa with smart-home automation, paver decking, a half basketball court, and an outdoor kitchen gazebo with granite countertops, a tile backsplash, a 40” Blaze grill, and lighting/fan with pre-wired electric for future heaters, all enhanced by a three-zone outdoor speaker system, black aluminum pool fencing, and an invisible pet fence. With easy access to I-70 and vibrant downtown Mt Airy for shopping and dining, this extraordinary home offers an unparalleled lifestyle—schedule your tour today!
Contact an agent
Home facts
- Year built:2023
- Listing ID #:MDFR2070828
- Added:50 day(s) ago
- Updated:November 13, 2025 at 11:10 AM
Rooms and interior
- Bedrooms:5
- Total bathrooms:6
- Full bathrooms:5
- Half bathrooms:1
Heating and cooling
- Cooling:Central A/C, Zoned
- Heating:Forced Air, Natural Gas, Zoned
Structure and exterior
- Year built:2023
Schools
- High school:LINGANORE
- Middle school:WINDSOR KNOLLS
- Elementary school:GREEN VALLEY
Utilities
- Water:Well
- Sewer:Septic Exists
Finances and disclosures
- Price:$1,500,000
- Tax amount:$10,174 (2024)
New listings near 13520 Autumn Crest Dr S
- New
 $530,000Active3 beds 2 baths1,917 sq. ft.
$530,000Active3 beds 2 baths1,917 sq. ft.13932 A Prospect Rd, MOUNT AIRY, MD 21771
MLS# MDFR2073096Listed by: KELLER WILLIAMS PREFERRED PROPERTIES - New
 $425,000Active3 beds 3 baths2,245 sq. ft.
$425,000Active3 beds 3 baths2,245 sq. ft.1739 Trestle St, MOUNT AIRY, MD 21771
MLS# MDCR2031244Listed by: CUMMINGS & CO. REALTORS - Coming SoonOpen Sat, 2 to 4pm
 $459,900Coming Soon3 beds 3 baths
$459,900Coming Soon3 beds 3 baths1520 Chessie Ct, MOUNT AIRY, MD 21771
MLS# MDCR2031246Listed by: RE/MAX REALTY PLUS - Open Thu, 4 to 6pmNew
 $779,000Active4 beds 4 baths3,955 sq. ft.
$779,000Active4 beds 4 baths3,955 sq. ft.710 Bridlewreath Way, MOUNT AIRY, MD 21771
MLS# MDCR2031238Listed by: VIVIANO REALTY - Coming Soon
 $319,500Coming Soon2 beds 1 baths
$319,500Coming Soon2 beds 1 baths4417 Buffalo Rd, MT AIRY, MD 21771
MLS# MDCR2031186Listed by: RE/MAX REALTY PLUS - Coming Soon
 $934,900Coming Soon4 beds 5 baths
$934,900Coming Soon4 beds 5 baths1805 Kings Forest Trl, MOUNT AIRY, MD 21771
MLS# MDCR2031094Listed by: SAMSON PROPERTIES - New
 $499,999Active4 beds 3 baths1,760 sq. ft.
$499,999Active4 beds 3 baths1,760 sq. ft.13128 Manor, MOUNT AIRY, MD 21771
MLS# MDFR2072946Listed by: FATHOM REALTY MD, LLC  $850,000Active3 beds 2 baths1,568 sq. ft.
$850,000Active3 beds 2 baths1,568 sq. ft.18151 New Cut Rd, MOUNT AIRY, MD 21771
MLS# MDHW2061338Listed by: CORNER HOUSE REALTY- Coming Soon
 $699,900Coming Soon5 beds 4 baths
$699,900Coming Soon5 beds 4 baths4308 Moxley Valley, MOUNT AIRY, MD 21771
MLS# MDFR2072742Listed by: RE/MAX REALTY CENTRE, INC. - Open Sun, 1 to 3pm
 $485,000Active4 beds 2 baths2,918 sq. ft.
$485,000Active4 beds 2 baths2,918 sq. ft.3000 Flag Marsh Rd, MOUNT AIRY, MD 21771
MLS# MDCR2030784Listed by: EXP REALTY, LLC
