1855 Long Corner Rd, Mount Airy, MD 21771
Local realty services provided by:Better Homes and Gardens Real Estate Valley Partners
1855 Long Corner Rd,Mount Airy, MD 21771
$795,000
- 4 Beds
- 3 Baths
- 2,484 sq. ft.
- Single family
- Active
Upcoming open houses
- Sun, Nov 0212:00 pm - 03:00 pm
Listed by:jeannette a bingaman
Office:long & foster real estate, inc.
MLS#:MDHW2059546
Source:BRIGHTMLS
Price summary
- Price:$795,000
- Price per sq. ft.:$320.05
About this home
Price Improvement! Come take another look! Spacious 4 bed/3 bath Rancher on almost 7 acres!
Welcome to your own private retreat! This expansive 4-bedroom, 3-bath rancher is perfectly situated on 6.62 serene acres, surrounded by trees and nature- so much room to spread out!
The home features a functional layout with generous living spaces, perfect for entertaining or simply enjoying peaceful country living. With 4 large bedrooms on the first floor with 2 additional large rooms in the basement, there’s room for everyone—whether you need guest rooms, home offices, or hobby spaces.
Outside, you’ll find an extra-large detached 2-car garage with plenty of room for storage, plus a separate unfinished 2-story building with electric that’s ready to be transformed into a workshop, studio, office, or small business space. With plenty of open land, this property is also well-suited for horses or other animals, making it ideal for those seeking a small farm or homestead lifestyle. Sellers are offering a 1-year home warranty for peace of mind! Don’t miss this unique opportunity to own a spacious home with land, privacy, and endless potential!
Property is part of the Longwood subdivision; see covenants.
Contact an agent
Home facts
- Year built:1974
- Listing ID #:MDHW2059546
- Added:51 day(s) ago
- Updated:November 02, 2025 at 02:45 PM
Rooms and interior
- Bedrooms:4
- Total bathrooms:3
- Full bathrooms:3
- Living area:2,484 sq. ft.
Heating and cooling
- Cooling:Central A/C
- Heating:90% Forced Air, Electric, Heat Pump(s)
Structure and exterior
- Roof:Architectural Shingle, Asphalt
- Year built:1974
- Building area:2,484 sq. ft.
- Lot area:6.62 Acres
Utilities
- Water:Well
- Sewer:On Site Septic
Finances and disclosures
- Price:$795,000
- Price per sq. ft.:$320.05
- Tax amount:$7,106 (2025)
New listings near 1855 Long Corner Rd
- New
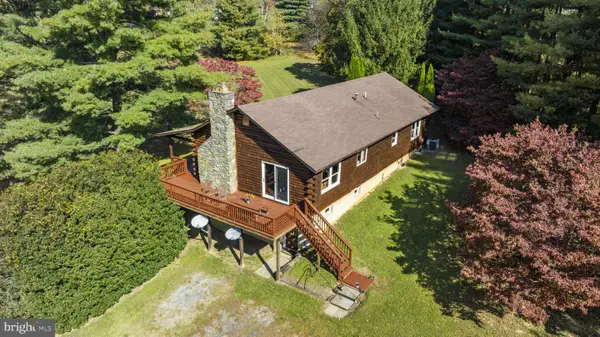 $850,000Active3 beds 2 baths1,568 sq. ft.
$850,000Active3 beds 2 baths1,568 sq. ft.18151 New Cut Rd, MOUNT AIRY, MD 21771
MLS# MDHW2061338Listed by: CORNER HOUSE REALTY - Coming Soon
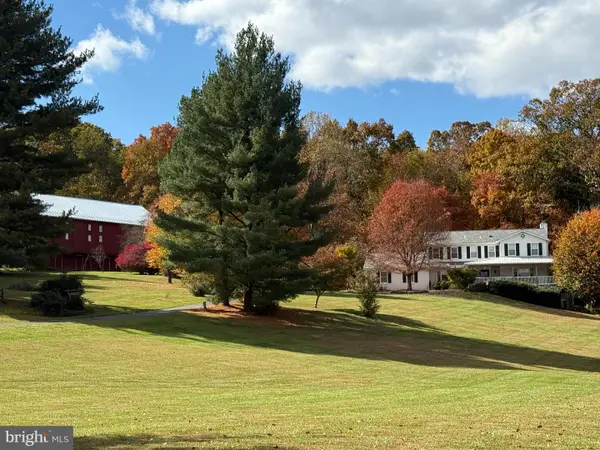 $699,900Coming Soon4 beds 3 baths
$699,900Coming Soon4 beds 3 baths4308 Moxley Valley, MOUNT AIRY, MD 21771
MLS# MDFR2072742Listed by: RE/MAX REALTY CENTRE, INC. - New
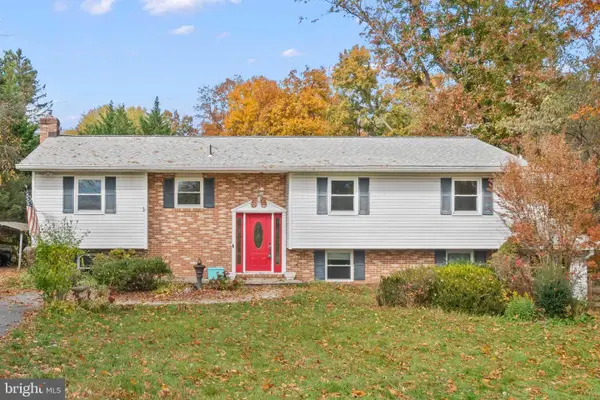 $500,000Active4 beds 2 baths2,918 sq. ft.
$500,000Active4 beds 2 baths2,918 sq. ft.3000 Flag Marsh Rd, MOUNT AIRY, MD 21771
MLS# MDCR2030784Listed by: EXP REALTY, LLC 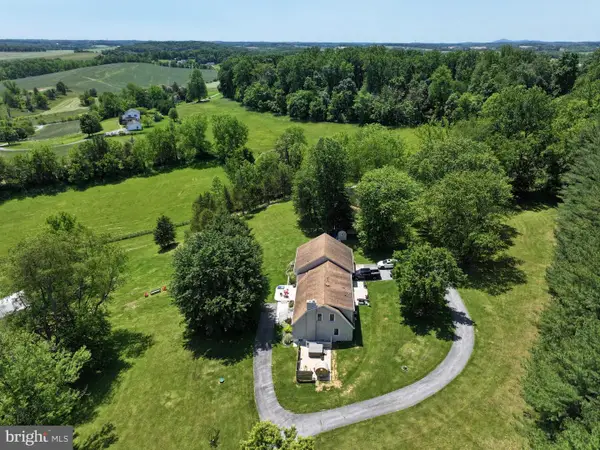 $1,100,000Pending5 beds 6 baths3,322 sq. ft.
$1,100,000Pending5 beds 6 baths3,322 sq. ft.8730 Mapleville, MOUNT AIRY, MD 21771
MLS# MDFR2072634Listed by: COMPASS- New
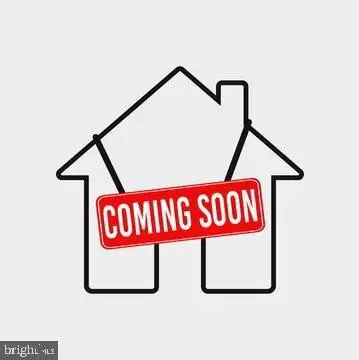 $449,999Active3 beds 1 baths1,200 sq. ft.
$449,999Active3 beds 1 baths1,200 sq. ft.29007 Ridge, MOUNT AIRY, MD 21771
MLS# MDMC2205794Listed by: LPT REALTY, LLC - Open Sun, 1 to 3pmNew
 $539,000Active3 beds 3 baths1,832 sq. ft.
$539,000Active3 beds 3 baths1,832 sq. ft.1103 Midvale Ave, MOUNT AIRY, MD 21771
MLS# MDFR2072492Listed by: BERKSHIRE HATHAWAY HOMESERVICES PENFED REALTY  $475,000Pending3 beds 3 baths2,250 sq. ft.
$475,000Pending3 beds 3 baths2,250 sq. ft.5345 Pommel, MOUNT AIRY, MD 21771
MLS# MDCR2030930Listed by: BROOK-OWEN REAL ESTATE- New
 $389,900Active3 beds 2 baths1,740 sq. ft.
$389,900Active3 beds 2 baths1,740 sq. ft.33 N Towne Ct, MOUNT AIRY, MD 21771
MLS# MDCR2030898Listed by: CHARIS REALTY GROUP - Coming Soon
 $374,900Coming Soon3 beds 3 baths
$374,900Coming Soon3 beds 3 baths714 Robinwood Dr, MOUNT AIRY, MD 21771
MLS# MDCR2030940Listed by: WINNING EDGE  $550,000Pending3 beds 3 baths2,597 sq. ft.
$550,000Pending3 beds 3 baths2,597 sq. ft.6633 Wind Ridge Rd, MOUNT AIRY, MD 21771
MLS# MDCR2030758Listed by: VIVIANO REALTY
