3683 Falling Green Way, Mount Airy, MD 21771
Local realty services provided by:Better Homes and Gardens Real Estate GSA Realty
3683 Falling Green Way,Mount Airy, MD 21771
$1,699,900
- 5 Beds
- 7 Baths
- 6,315 sq. ft.
- Single family
- Active
Upcoming open houses
- Sat, Feb 1412:00 pm - 02:00 pm
Listed by: david scranton
Office: compass
MLS#:MDCR2031862
Source:BRIGHTMLS
Price summary
- Price:$1,699,900
- Price per sq. ft.:$269.18
About this home
IMMEDIATE MOVE-IN!!! ... Seize the final opportunity for your new dream home in the coveted Ridge at Falling Green community in Mt. Airy. Catonsville Homes proudly presents the custom Chapel Hill II floorplan, perfectly positioned on an expansive 19+ acre cul-de-sac homesite. As you approach, the full porch captivates with its elegant metal seam roof, complemented by a sophisticated stone-to-grade front and premium vinyl siding. The property offers a practical 3-car side load garage for your convenience. Step inside to discover an inviting open layout featuring impressive 10-foot ceilings on the first floor. The gourmet kitchen, a culinary haven, boasts a large island, upgraded countertops, and a walk-in pantry complete with a separate sink and dishwasher. Enjoy your mornings in the bright morning room or unwind in the spacious family room, which includes a gas fireplace adorned with a shiplap surround. The mudroom, featuring built-in cubbies and a convenient drop zone, is accompanied by a first-level powder room for added ease. On the second level, four bedrooms and four baths await, highlighted by a luxurious primary suite with a spa-inspired bath. The walk-in laundry room adds everyday practicality. The finished walkout lower level with a full bath further enhances the living space. This home beautifully blends modern comfort with timeless elegance, offering an exceptional living experience in a serene and scenic setting. Don’t miss the chance to make this exquisite property your own!
Contact an agent
Home facts
- Year built:2025
- Listing ID #:MDCR2031862
- Added:150 day(s) ago
- Updated:February 11, 2026 at 02:38 PM
Rooms and interior
- Bedrooms:5
- Total bathrooms:7
- Full bathrooms:6
- Half bathrooms:1
- Living area:6,315 sq. ft.
Heating and cooling
- Cooling:Central A/C
- Heating:Forced Air, Natural Gas
Structure and exterior
- Year built:2025
- Building area:6,315 sq. ft.
- Lot area:19.22 Acres
Schools
- High school:SOUTH CARROLL
- Middle school:MT AIRY
- Elementary school:PARR'S RIDGE
Utilities
- Water:Well
- Sewer:On Site Septic, Private Septic Tank
Finances and disclosures
- Price:$1,699,900
- Price per sq. ft.:$269.18
- Tax amount:$2,393 (2025)
New listings near 3683 Falling Green Way
- Coming Soon
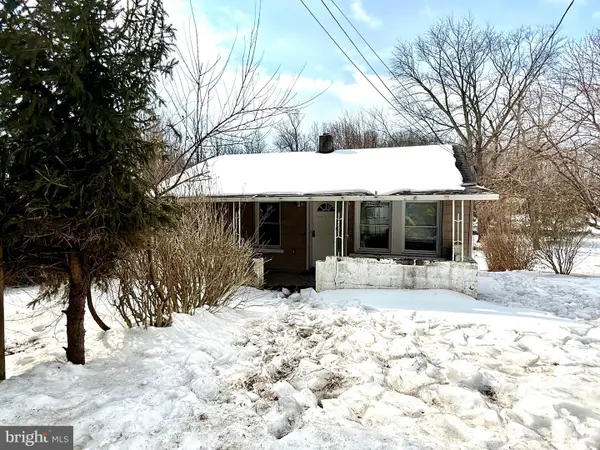 $229,000Coming Soon3 beds 2 baths
$229,000Coming Soon3 beds 2 baths1130 Shaffersville Rd, MOUNT AIRY, MD 21771
MLS# MDHW2063234Listed by: KELLER WILLIAMS LEGACY - Coming Soon
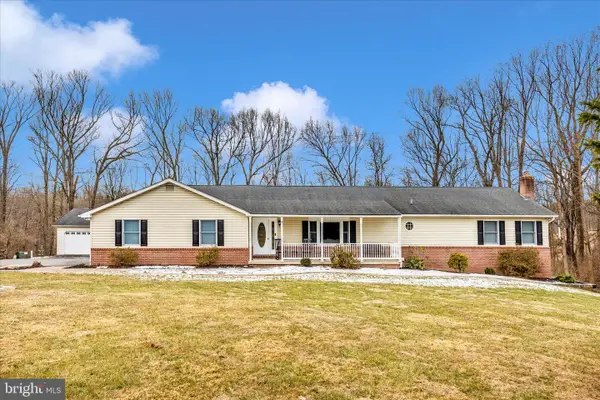 $725,000Coming Soon4 beds 3 baths
$725,000Coming Soon4 beds 3 baths4134 Walnutwood Ct, MOUNT AIRY, MD 21771
MLS# MDFR2076528Listed by: VIVIANO REALTY - Coming SoonOpen Fri, 5 to 7pm
 $899,500Coming Soon4 beds 4 baths
$899,500Coming Soon4 beds 4 baths6272 Belmont Cir, MOUNT AIRY, MD 21771
MLS# MDCR2031978Listed by: VIVIANO REALTY - Open Sun, 12 to 2pmNew
 $465,000Active2 beds 2 baths1,192 sq. ft.
$465,000Active2 beds 2 baths1,192 sq. ft.812 Parade Ln, MOUNT AIRY, MD 21771
MLS# MDCR2032462Listed by: RE/MAX REALTY PLUS - Open Sat, 1 to 3pmNew
 $825,000Active4 beds 3 baths3,688 sq. ft.
$825,000Active4 beds 3 baths3,688 sq. ft.1603 Kings Forest Trl, MOUNT AIRY, MD 21771
MLS# MDCR2032024Listed by: VIVIANO REALTY - Coming Soon
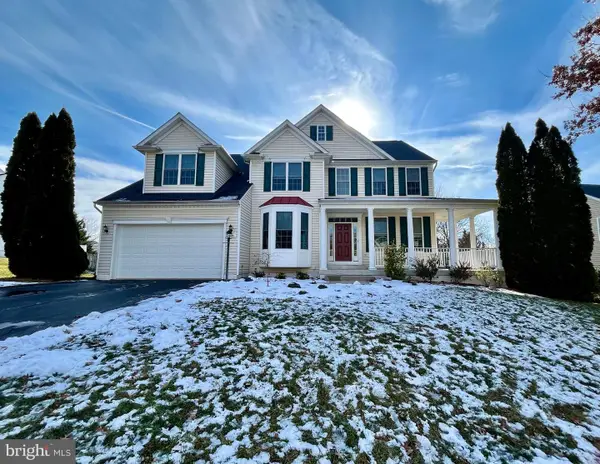 $839,900Coming Soon4 beds 4 baths
$839,900Coming Soon4 beds 4 baths806 Kingsbridge Ter, MOUNT AIRY, MD 21771
MLS# MDCR2032424Listed by: KELLER WILLIAMS REALTY CENTRE - New
 $979,000Active3 beds 4 baths3,408 sq. ft.
$979,000Active3 beds 4 baths3,408 sq. ft.4732 Westwind, MOUNT AIRY, MD 21771
MLS# MDFR2076392Listed by: LONG & FOSTER REAL ESTATE, INC.  $635,000Pending4 beds 3 baths2,216 sq. ft.
$635,000Pending4 beds 3 baths2,216 sq. ft.4205 Rolling Acres Dr, MOUNT AIRY, MD 21771
MLS# MDFR2076388Listed by: COUNTRYSIDE PROPERTIES- Open Sat, 1 to 3pm
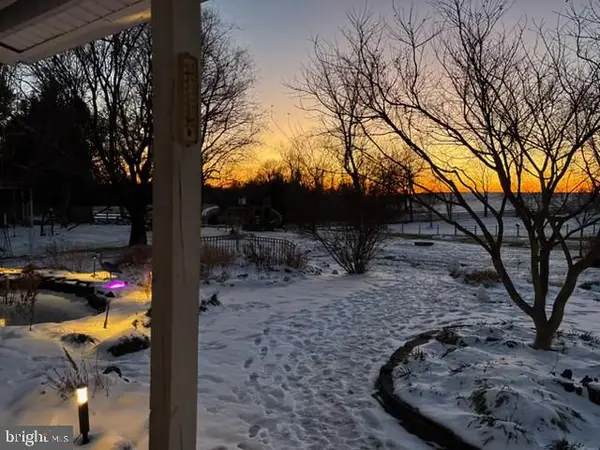 $725,000Active4 beds 3 baths2,592 sq. ft.
$725,000Active4 beds 3 baths2,592 sq. ft.15539 Liberty Rd, MOUNT AIRY, MD 21771
MLS# MDFR2075898Listed by: THE KW COLLECTIVE - Coming SoonOpen Sat, 11am to 1pm
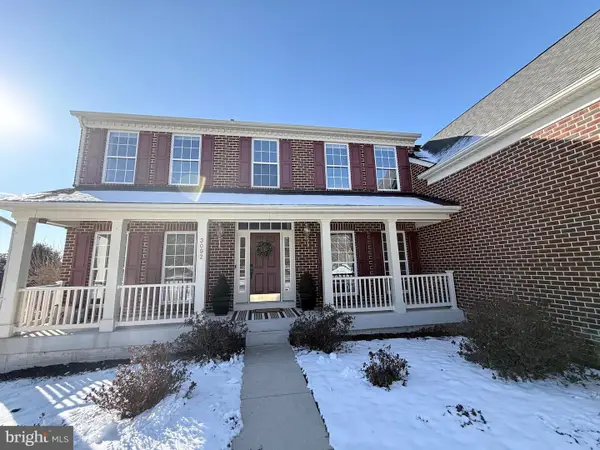 $925,000Coming Soon4 beds 4 baths
$925,000Coming Soon4 beds 4 baths3092 Ballesteras Ct #y, MOUNT AIRY, MD 21771
MLS# MDCR2032244Listed by: KELLER WILLIAMS LUCIDO AGENCY

