4328 Ridge Rd #14, MOUNT AIRY, MD 21771
Local realty services provided by:Better Homes and Gardens Real Estate Maturo
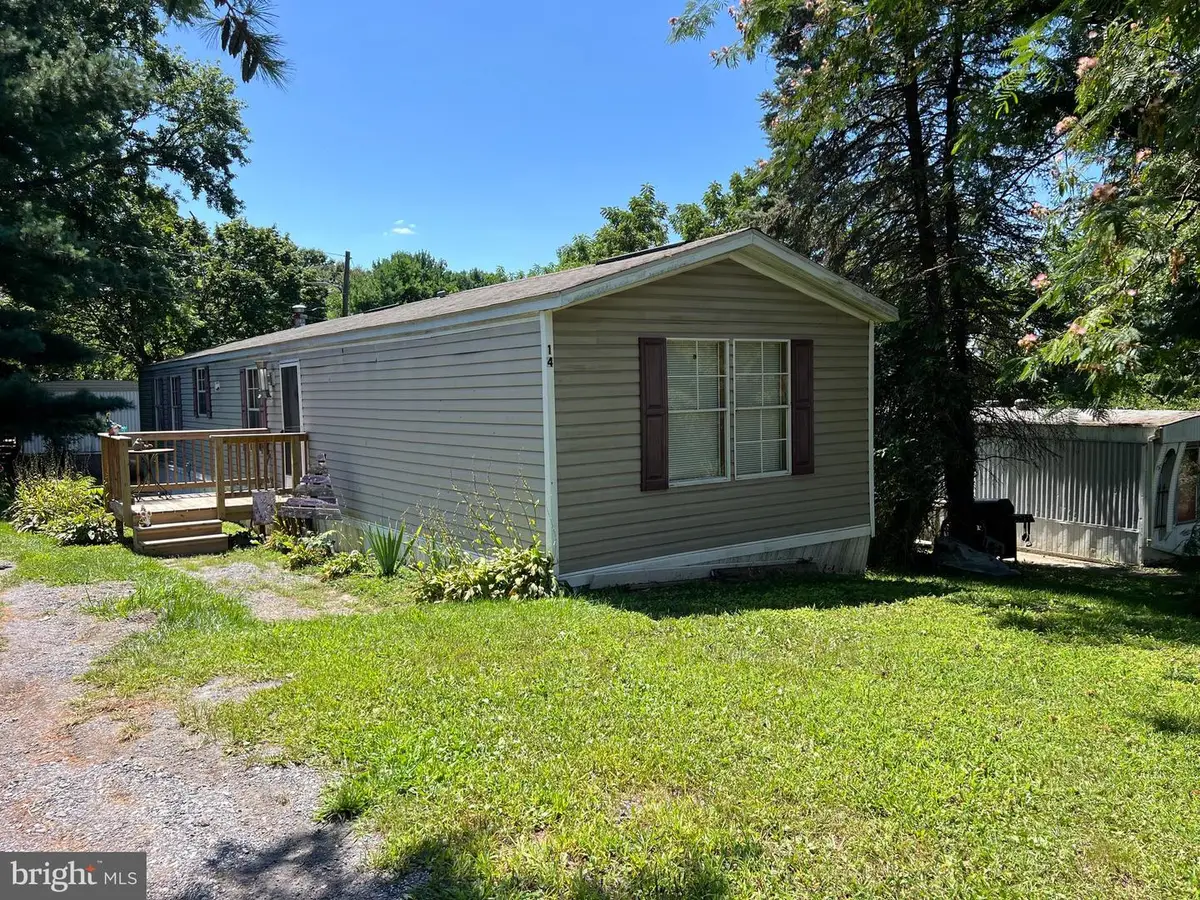

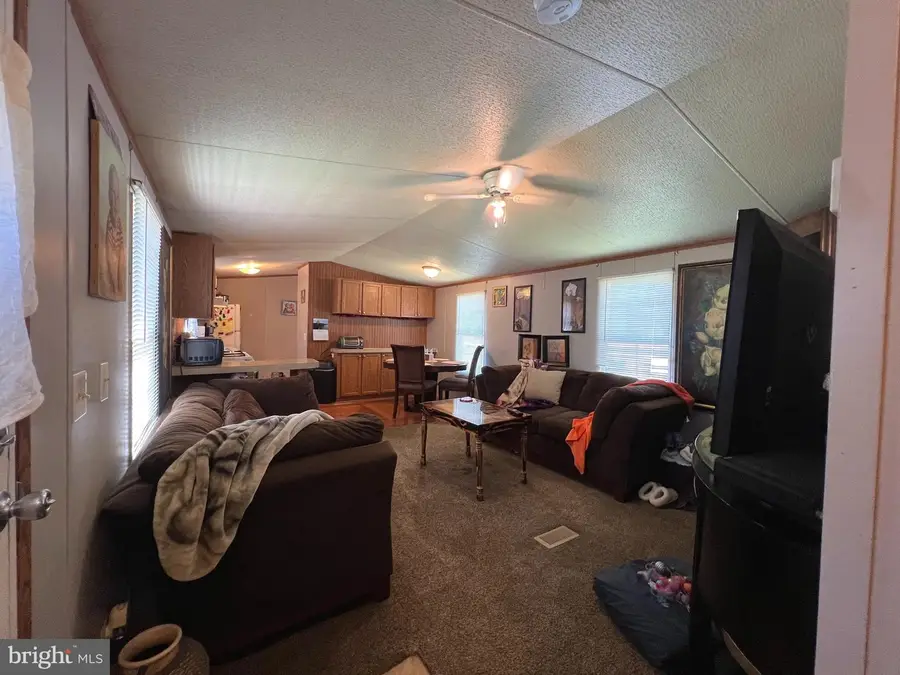
4328 Ridge Rd #14,MOUNT AIRY, MD 21771
$55,000
- 2 Beds
- 2 Baths
- 850 sq. ft.
- Mobile / Manufactured
- Active
Listed by:jessica almodovar
Office:re/max realty plus
MLS#:MDCR2029410
Source:BRIGHTMLS
Price summary
- Price:$55,000
- Price per sq. ft.:$64.71
About this home
Welcome to Lot #14 in Taylorsville Mobile Home Community. This rare 2-bedroom, 2-full-bath mobile home in Mount Airy offers 14’ x 66’ of comfortable living space, complete with vaulted ceilings, an open floor plan, and central air. Recent updates include a new water heater and new front porch deck. Step inside through the foyer to find a spacious living room that flows into the kitchen and dining areas. The kitchen features a ceramic tile backsplash, gas range, dishwasher, refrigerator, hardwood flooring, and plenty of cabinet and counter space. Just off the kitchen is the laundry room with an additional exit to the rear yard. The primary bedroom features an attached full bath with a double vanity, separate shower, and large soaking tub. (The tub is functional—previous leak has been repaired—but could be removed if you prefer more space.) On the opposite side of the home, you’ll find the second bedroom with a walk-in closet and the hall bath, which is partially updated and will need the shower connection completed by the new owner. Outside, has two driveway parking spaces, gardening space, and a storage shed. Lot Rent is currently $800/month and includes water (community well), sewer, trash removal, road and common area maintenance, and property management. Park approval is required through an application with the community managers. This home is being sold as-is and does need some TLC, but it has been well-loved and is ready for a new owner to customize and make it their own. Mobile homes in Mount Airy are hard to find—don’t miss this opportunity to own your home at such an affordable price!
Contact an agent
Home facts
- Year built:2005
- Listing Id #:MDCR2029410
- Added:2 day(s) ago
- Updated:August 14, 2025 at 01:41 PM
Rooms and interior
- Bedrooms:2
- Total bathrooms:2
- Full bathrooms:2
- Living area:850 sq. ft.
Heating and cooling
- Cooling:Ceiling Fan(s), Central A/C
- Heating:Central, Forced Air, Propane - Leased
Structure and exterior
- Roof:Shingle
- Year built:2005
- Building area:850 sq. ft.
Utilities
- Water:Community, Well-Shared
- Sewer:Community Septic Tank
Finances and disclosures
- Price:$55,000
- Price per sq. ft.:$64.71
New listings near 4328 Ridge Rd #14
- New
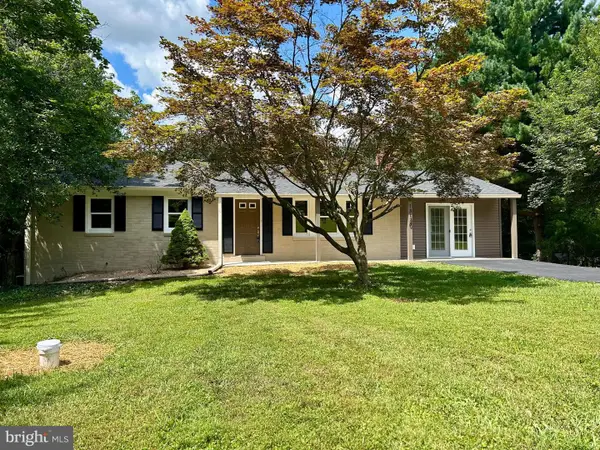 $579,900Active3 beds 3 baths2,526 sq. ft.
$579,900Active3 beds 3 baths2,526 sq. ft.13120 Manor Dr, MOUNT AIRY, MD 21771
MLS# MDFR2068902Listed by: FAIRFAX REALTY PREMIER - Coming Soon
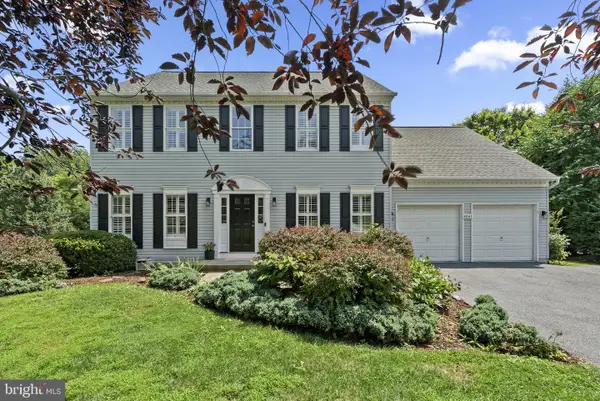 $760,000Coming Soon5 beds 3 baths
$760,000Coming Soon5 beds 3 baths4041 Lomar, MOUNT AIRY, MD 21771
MLS# MDFR2068762Listed by: FLORES REALTY - Coming SoonOpen Sun, 1 to 3pm
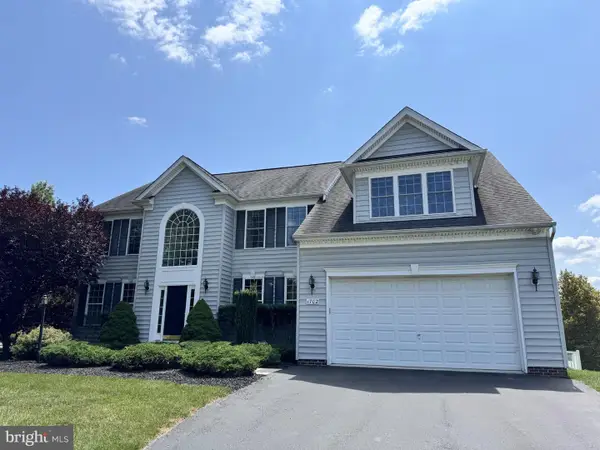 $839,900Coming Soon4 beds 4 baths
$839,900Coming Soon4 beds 4 baths1702 Fieldbrook Ln, MOUNT AIRY, MD 21771
MLS# MDCR2029370Listed by: FAIRFAX REALTY SELECT - New
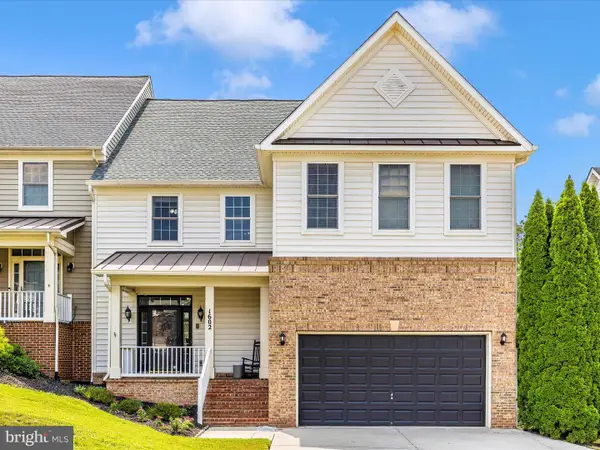 $659,900Active5 beds 5 baths4,180 sq. ft.
$659,900Active5 beds 5 baths4,180 sq. ft.1602 Rising Ridge Rd, MOUNT AIRY, MD 21771
MLS# MDFR2068560Listed by: RE/MAX RESULTS - Coming Soon
 $600,000Coming Soon3 beds 3 baths
$600,000Coming Soon3 beds 3 baths5134 Perry Rd, MOUNT AIRY, MD 21771
MLS# MDCR2029064Listed by: EXP REALTY, LLC - Coming SoonOpen Sat, 1 to 3pm
 $375,000Coming Soon4 beds 3 baths
$375,000Coming Soon4 beds 3 baths707 Horpel Dr, MOUNT AIRY, MD 21771
MLS# MDCR2029368Listed by: MONUMENT SOTHEBY'S INTERNATIONAL REALTY 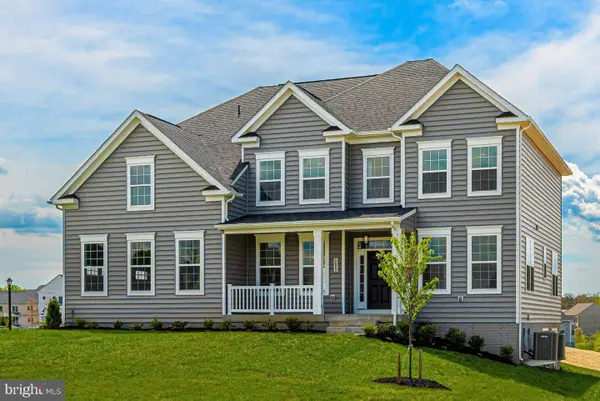 $1,200,000Pending4 beds 3 baths3,050 sq. ft.
$1,200,000Pending4 beds 3 baths3,050 sq. ft.4407 Robmar Drive, MOUNT AIRY, MD 21771
MLS# MDFR2068602Listed by: MACKINTOSH, INC.- Coming Soon
 $900,000Coming Soon4 beds 3 baths
$900,000Coming Soon4 beds 3 baths6267 Belmont Cir, MOUNT AIRY, MD 21771
MLS# MDCR2029084Listed by: KELLER WILLIAMS LUCIDO AGENCY - Coming Soon
 $649,900Coming Soon4 beds 3 baths
$649,900Coming Soon4 beds 3 baths2509 Braddock Rd, MOUNT AIRY, MD 21771
MLS# MDCR2028996Listed by: VIVIANO REALTY
