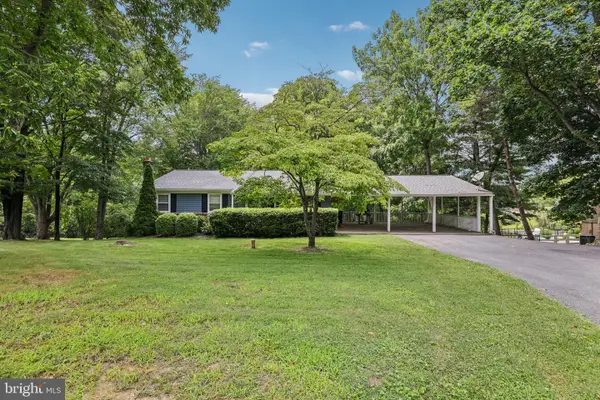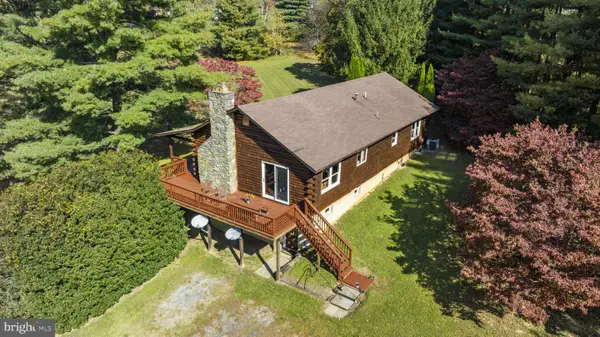5858 Woodville Rd, Mount Airy, MD 21771
Local realty services provided by:Better Homes and Gardens Real Estate Maturo
Listed by: jaimie d penrod, rachel k price
Office: keller williams flagship
MLS#:MDFR2071032
Source:BRIGHTMLS
Price summary
- Price:$715,000
- Price per sq. ft.:$180.19
About this home
BEST AND FINAL OFFERS DUE BY NOON 10/2/25
This stunning 5-bedroom, 3 ½-bath colonial on 1.43 acres offers a rare ASSUMABLE VA LOAN for qualified veterans at a low interest rate! Nestled in a spectacular private setting with extensive landscaping, just minutes from Downtown Mount Airy, this home blends timeless charm with modern updates.
From the moment you arrive, you’ll love the stone front façade, circular driveway, and expansive front porch that invite you in. Inside, a two-story foyer leads to sun-filled spaces featuring hardwood floors in the office, living, and dining rooms. The gourmet kitchen features granite countertops, cherry cabinetry, stainless steel appliances, and a stylish tile backsplash—perfect for entertaining. The family room’s stone hearth fireplace adds cozy elegance.
Upstairs, spacious bedrooms provide comfort, while the fully finished lower level expands your living space with a fifth bedroom/flex room, full bath, and walkout to the backyard. Storage abounds throughout the home.
This property is also equipped with solar paneling, offering an eco-friendly advantage and substantial savings on utility expenses—a feature you’ll enjoy for years to come.
Recent updates bring peace of mind: all appliances (2020), central A/C (2018), new windows and sliders (2023), roof (2016), gutters (2023), basement flooring (2023), well pump (2023), ceiling fans (2022), renewed landscaping (2023), plus a full boundary survey in 2023.
Whether you’re relaxing on the porch, enjoying the recreation room, or taking in the tranquil views, this home is move-in ready and waiting for you. Don’t miss the opportunity to make it yours!
Contact an agent
Home facts
- Year built:1997
- Listing ID #:MDFR2071032
- Added:46 day(s) ago
- Updated:November 15, 2025 at 09:06 AM
Rooms and interior
- Bedrooms:5
- Total bathrooms:4
- Full bathrooms:3
- Half bathrooms:1
- Living area:3,968 sq. ft.
Heating and cooling
- Cooling:Central A/C
- Heating:Heat Pump(s), Propane - Owned
Structure and exterior
- Roof:Architectural Shingle, Shingle
- Year built:1997
- Building area:3,968 sq. ft.
- Lot area:1.43 Acres
Schools
- High school:LINGANORE
- Middle school:CALL SCHOOL BOARD
- Elementary school:CALL SCHOOL BOARD
Utilities
- Water:Well
- Sewer:Gravity Sept Fld
Finances and disclosures
- Price:$715,000
- Price per sq. ft.:$180.19
- Tax amount:$6,002 (2024)
New listings near 5858 Woodville Rd
- New
 $515,000Active3 beds 3 baths1,774 sq. ft.
$515,000Active3 beds 3 baths1,774 sq. ft.319 Violet Ct, MOUNT AIRY, MD 21771
MLS# MDCR2031242Listed by: KELLER WILLIAMS SELECT REALTORS OF ANNAPOLIS - Coming Soon
 $499,000Coming Soon3 beds 3 baths
$499,000Coming Soon3 beds 3 baths709 N Warfield Dr, MOUNT AIRY, MD 21771
MLS# MDFR2073272Listed by: BERKSHIRE HATHAWAY HOMESERVICES PENFED REALTY - New
 $530,000Active3 beds 2 baths1,917 sq. ft.
$530,000Active3 beds 2 baths1,917 sq. ft.13932 A Prospect Rd, MOUNT AIRY, MD 21771
MLS# MDFR2073096Listed by: KELLER WILLIAMS PREFERRED PROPERTIES - New
 $425,000Active3 beds 3 baths2,245 sq. ft.
$425,000Active3 beds 3 baths2,245 sq. ft.1739 Trestle St, MOUNT AIRY, MD 21771
MLS# MDCR2031244Listed by: CUMMINGS & CO. REALTORS - Open Sat, 2 to 4pmNew
 $459,900Active3 beds 3 baths2,138 sq. ft.
$459,900Active3 beds 3 baths2,138 sq. ft.1520 Chessie Ct, MOUNT AIRY, MD 21771
MLS# MDCR2031246Listed by: RE/MAX REALTY PLUS - New
 $779,000Active4 beds 4 baths3,955 sq. ft.
$779,000Active4 beds 4 baths3,955 sq. ft.710 Bridlewreath Way, MOUNT AIRY, MD 21771
MLS# MDCR2031238Listed by: VIVIANO REALTY - Coming Soon
 $319,500Coming Soon2 beds 1 baths
$319,500Coming Soon2 beds 1 baths4417 Buffalo Rd, MT AIRY, MD 21771
MLS# MDCR2031186Listed by: RE/MAX REALTY PLUS - Coming Soon
 $934,900Coming Soon4 beds 5 baths
$934,900Coming Soon4 beds 5 baths1805 Kings Forest Trl, MOUNT AIRY, MD 21771
MLS# MDCR2031094Listed by: SAMSON PROPERTIES  $499,999Active4 beds 3 baths1,760 sq. ft.
$499,999Active4 beds 3 baths1,760 sq. ft.13128 Manor, MOUNT AIRY, MD 21771
MLS# MDFR2072946Listed by: FATHOM REALTY MD, LLC $850,000Active3 beds 2 baths1,568 sq. ft.
$850,000Active3 beds 2 baths1,568 sq. ft.18151 New Cut Rd, MOUNT AIRY, MD 21771
MLS# MDHW2061338Listed by: CORNER HOUSE REALTY
