7309 Talbot Run Rd, Mount Airy, MD 21771
Local realty services provided by:Better Homes and Gardens Real Estate Murphy & Co.
Listed by: richard a fox, denise l fox
Office: re/max realty centre, inc.
MLS#:MDFR2066950
Source:BRIGHTMLS
Price summary
- Price:$799,900
- Price per sq. ft.:$245.82
About this home
Main Level Living at its finest! Enjoy the scenic setting of this lovely home nestled in the Talbot Ridge Farms subdivision. Only 4 houses on a private road, surrounded by farmland! Built in 2019, this home is like new, and ready for its new owners. Coming up the recently paved and oversized driveway, you'll find yourself greeted by a lovely walk way, up to a cozy front porch nook. Inside, you're welcomed into a huge open foyer that graciously brings you into the heart of the home. The gorgeous kitchen is open to the breakfast area, and the family room is large enough for a separate dining area, or keep it a big family room, the choice is yours! Kitchen features beautiful taupe-grey cabinets with sleek black hardware, glass subway tile backsplash, a modern separate vent hood over the stove, an enormous island with built in sink and dishwasher, and so much prep space on the marble countertops! Behind the kitchen is a hallway to access the half bath, mudroom with built in bench and shoe cubbies, and the laundry area on the way to the large 2 car garage. Back into the home, head past the family room to find the bedroom wing. The primary suite is down another hall, with an oversized linen closet for convenient storage. The primary suite is built to impress, with recessed lighting in the tray ceilings, sitting/dressing area, a generous walk in closet, and attached primary bathroom with double sinks, it's own linen/storage closet, and a beautiful walk in shower with glass subway tiles. Back out to the main hallway, find 2 more bedrooms which share another spacious full bathroom with a tub/shower combo and double sinks! Heading back into the main area of the home, but tucked out of the way, find the wrap around stairs leading you to the basement, and sunbathed by more windows. The basement was thoughtfully designed to meet a variety of needs. Find a massive finished recreation room with ample recessed lighting, which makes this area feel less like a basement, and more like a fun hang out area. Large enough to separate into gaming area, home theatre, and home gym space! Basement also features another full bonus room, and full bathroom with tub/shower combo. Keep the bonus room as an office, or a space for guests! With the ease of the walk out level and separate door, this could be converted to use as au-pair space, a separate apartment, or even a home based business. The choice is yours! Schedule your tour today, this property is sure to impress!
Contact an agent
Home facts
- Year built:2019
- Listing ID #:MDFR2066950
- Added:163 day(s) ago
- Updated:December 25, 2025 at 11:06 AM
Rooms and interior
- Bedrooms:3
- Total bathrooms:4
- Full bathrooms:3
- Half bathrooms:1
- Living area:3,254 sq. ft.
Heating and cooling
- Cooling:Ceiling Fan(s), Central A/C, Heat Pump(s)
- Heating:Central, Electric, Heat Pump(s)
Structure and exterior
- Roof:Architectural Shingle
- Year built:2019
- Building area:3,254 sq. ft.
- Lot area:1.16 Acres
Utilities
- Water:Private, Well
- Sewer:On Site Septic, Private Septic Tank
Finances and disclosures
- Price:$799,900
- Price per sq. ft.:$245.82
- Tax amount:$7,083 (2024)
New listings near 7309 Talbot Run Rd
- New
 $99,900Active3 beds 2 baths1,440 sq. ft.
$99,900Active3 beds 2 baths1,440 sq. ft.4322 Ridge Dr, MOUNT AIRY, MD 21771
MLS# MDCR2031766Listed by: ABR - Coming Soon
 $599,000Coming Soon3 beds 3 baths
$599,000Coming Soon3 beds 3 baths5313 Pommel Dr, MOUNT AIRY, MD 21771
MLS# MDCR2031744Listed by: TAYLOR PROPERTIES 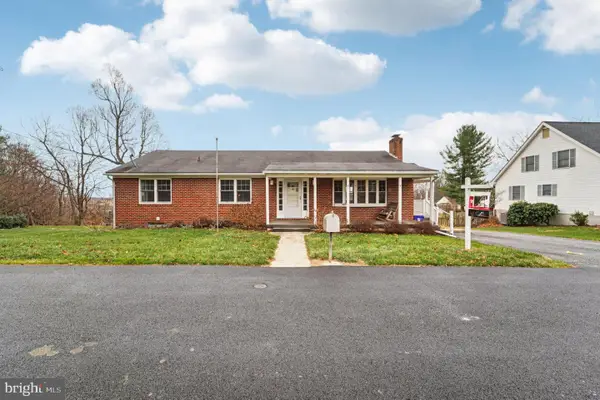 $599,900Active4 beds 3 baths2,464 sq. ft.
$599,900Active4 beds 3 baths2,464 sq. ft.307 Bellview Ave, MOUNT AIRY, MD 21771
MLS# MDCR2031620Listed by: KELLER WILLIAMS REALTY CENTRE- Coming Soon
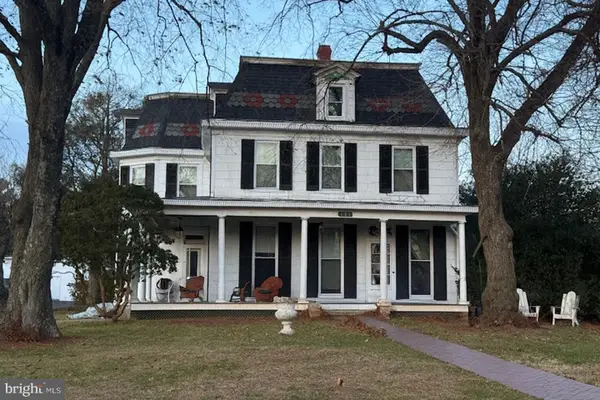 $500,000Coming Soon4 beds 2 baths
$500,000Coming Soon4 beds 2 baths101 E Church St, MOUNT AIRY, MD 21771
MLS# MDCR2031632Listed by: NORTHROP REALTY 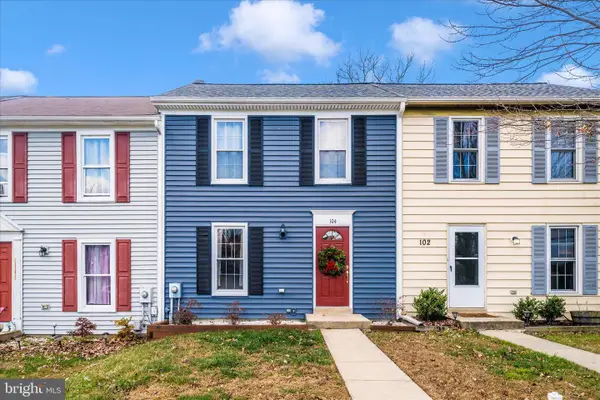 $320,000Pending2 beds 2 baths1,280 sq. ft.
$320,000Pending2 beds 2 baths1,280 sq. ft.104 Hoff Ct, MOUNT AIRY, MD 21771
MLS# MDCR2031522Listed by: RE/MAX REALTY PLUS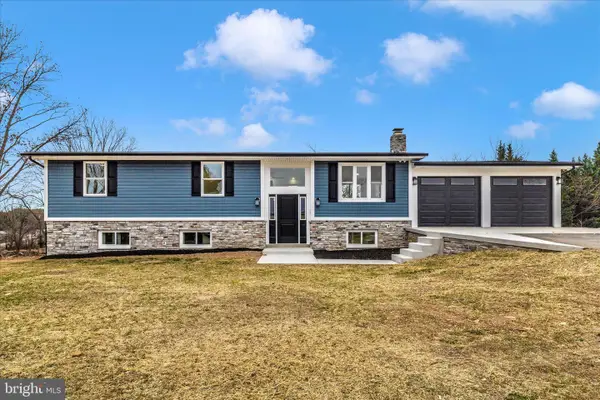 $589,900Pending5 beds 3 baths1,931 sq. ft.
$589,900Pending5 beds 3 baths1,931 sq. ft.5803 Western View Pl, MOUNT AIRY, MD 21771
MLS# MDFR2074362Listed by: BACH REAL ESTATE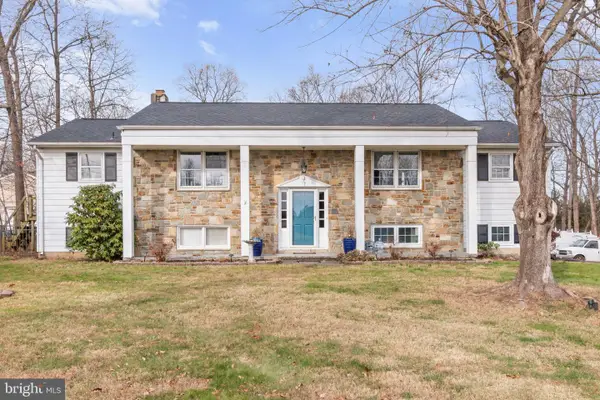 $550,000Pending4 beds 3 baths3,048 sq. ft.
$550,000Pending4 beds 3 baths3,048 sq. ft.6158 Ridge Rd, MOUNT AIRY, MD 21771
MLS# MDCR2031590Listed by: EXP REALTY, LLC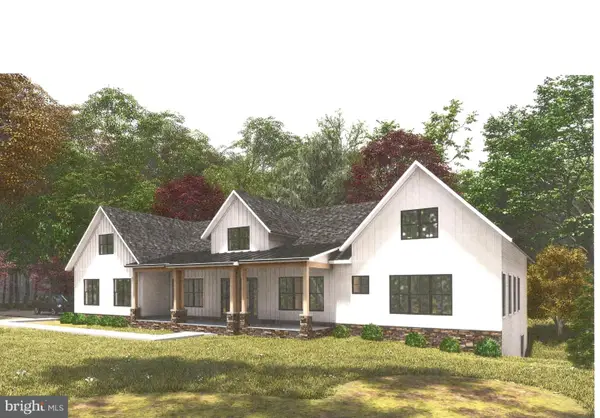 $1,266,595Pending3 beds 4 baths3,629 sq. ft.
$1,266,595Pending3 beds 4 baths3,629 sq. ft.Lot 3 Woodville Rd, MOUNT AIRY, MD 21771
MLS# MDFR2074212Listed by: RE/MAX REALTY PLUS- Coming Soon
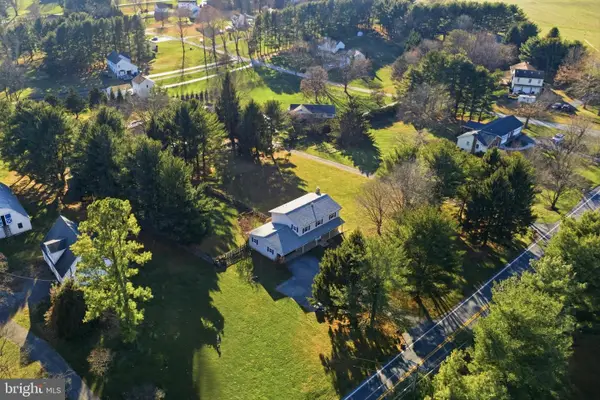 $649,900Coming Soon4 beds 4 baths
$649,900Coming Soon4 beds 4 baths16329 Old Frederick Rd, MOUNT AIRY, MD 21771
MLS# MDHW2062156Listed by: LONG & FOSTER REAL ESTATE, INC. 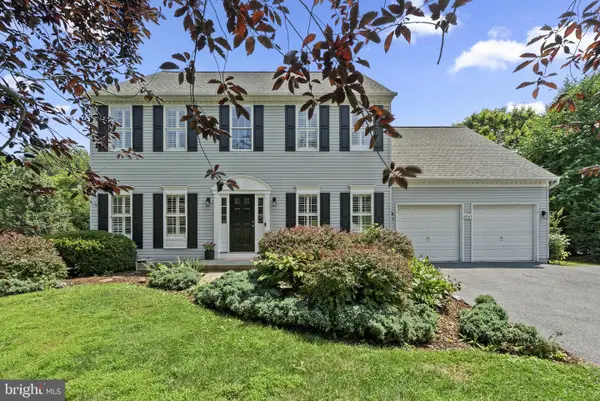 $670,000Pending5 beds 3 baths2,612 sq. ft.
$670,000Pending5 beds 3 baths2,612 sq. ft.4041 Lomar, MOUNT AIRY, MD 21771
MLS# MDFR2074032Listed by: FLORES REALTY
