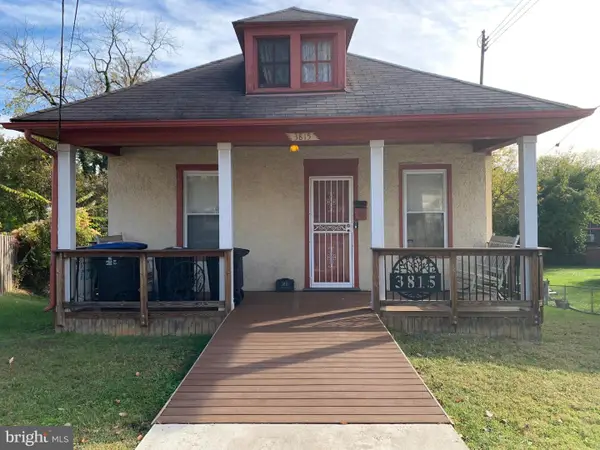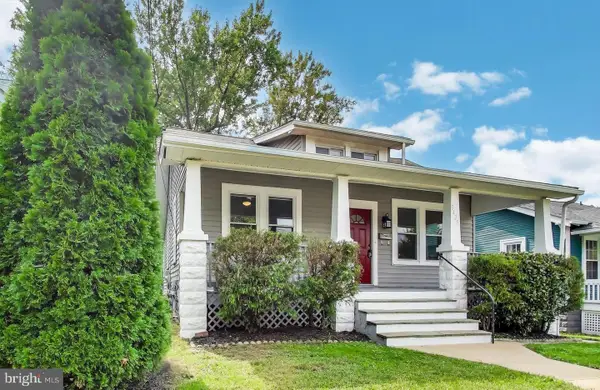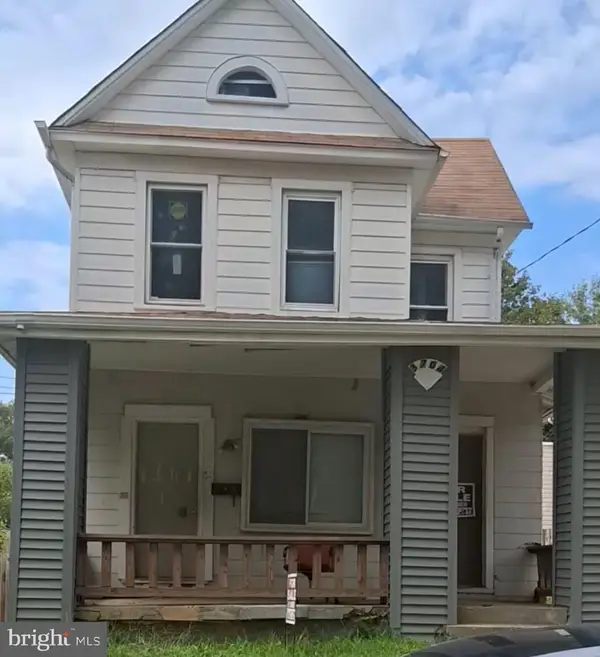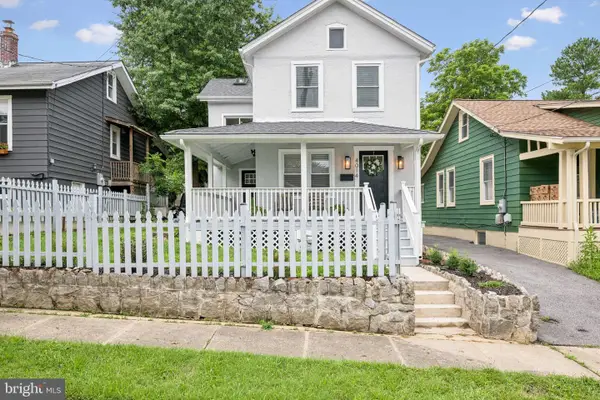4100 31st St, Mount Rainier, MD 20712
Local realty services provided by:Better Homes and Gardens Real Estate GSA Realty
4100 31st St,Mount Rainier, MD 20712
$649,000
- 5 Beds
- 4 Baths
- 2,050 sq. ft.
- Single family
- Active
Listed by:gali jeanette sapir
Office:perennial real estate
MLS#:MDPG2165540
Source:BRIGHTMLS
Price summary
- Price:$649,000
- Price per sq. ft.:$316.59
About this home
✨ Welcome to your happy place! ✨ This charming farmhouse-style home, on an expansive corner lot, was lovingly reimagined by an interior designer who honored its vintage soul while weaving in today’s must-have comforts.
Step onto the inviting front porch and into a wide, welcoming foyer that flows to the living room - elegantly lit by a Tiffany chandelier - and then into the bright and airy dining room. The open kitchen is a dream with brand-new cabinets, modern appliances, and seamless access to the oversized deck and spacious backyard - perfect for gatherings and summer nights. On this level, you’ll also find a walk-in laundry room, a convenient half bath, and flexible office/guest suite with a full bathroom, highlighted by an antique Tiffany light. This room could easily be used as a bedroom, with its own en suite bath! High ceilings add a feeling of openness and charm throughout.
The vintage staircase leads you up to a serene primary suite with a fully renovated bathroom, plus three additional bedrooms and a stylish full bath.
But it doesn’t stop there—head up to the third level bonus floor, perfect for a playroom or guest or creative space, or your own relaxing hideaway, complete with its own ductless air conditioning system for ideal comfort year-round.
Blending modern living with timeless vintage details, this home was designed to celebrate both style and function—right in the heart of beautiful Mount Rainier and around the corner from its downtown, including restaurants like Pennyroyal Station and other amenities like ready access to transit, the public library and the Glut food co-op🌿🏡
Contact an agent
Home facts
- Year built:1900
- Listing ID #:MDPG2165540
- Added:60 day(s) ago
- Updated:November 02, 2025 at 02:45 PM
Rooms and interior
- Bedrooms:5
- Total bathrooms:4
- Full bathrooms:3
- Half bathrooms:1
- Living area:2,050 sq. ft.
Heating and cooling
- Cooling:Central A/C
- Heating:Forced Air, Natural Gas
Structure and exterior
- Year built:1900
- Building area:2,050 sq. ft.
- Lot area:0.15 Acres
Utilities
- Water:Public
- Sewer:Public Sewer
Finances and disclosures
- Price:$649,000
- Price per sq. ft.:$316.59
- Tax amount:$9,587 (2024)
New listings near 4100 31st St
 $250,000Pending3 beds 2 baths1,034 sq. ft.
$250,000Pending3 beds 2 baths1,034 sq. ft.3815 37th St, MOUNT RAINIER, MD 20712
MLS# MDPG2181530Listed by: KELLER WILLIAMS PREFERRED PROPERTIES- Open Sun, 1 to 3pmNew
 $665,000Active4 beds 2 baths1,733 sq. ft.
$665,000Active4 beds 2 baths1,733 sq. ft.3002 Bunker Hill Rd, MOUNT RAINIER, MD 20712
MLS# MDPG2181090Listed by: EXIT REALTY CENTER - New
 $525,000Active4 beds 2 baths1,975 sq. ft.
$525,000Active4 beds 2 baths1,975 sq. ft.4110 29th St, MOUNT RAINIER, MD 20712
MLS# MDPG2179708Listed by: COMPASS - New
 $379,500Active3 beds 1 baths1,877 sq. ft.
$379,500Active3 beds 1 baths1,877 sq. ft.3110 Taylor Street, MOUNT RAINIER, MD 20712
MLS# MDPG2177626Listed by: HEYMANN REALTY, LLC  $719,900Active4 beds 4 baths2,358 sq. ft.
$719,900Active4 beds 4 baths2,358 sq. ft.4210 29th St, MOUNT RAINIER, MD 20712
MLS# MDPG2179960Listed by: FAIRFAX REALTY OF TYSONS $599,900Active5 beds 4 baths2,600 sq. ft.
$599,900Active5 beds 4 baths2,600 sq. ft.3421 Newton St, MOUNT RAINIER, MD 20712
MLS# MDPG2178310Listed by: TTR SOTHEBYS INTERNATIONAL REALTY $550,000Pending5 beds 2 baths2,718 sq. ft.
$550,000Pending5 beds 2 baths2,718 sq. ft.3806 32nd St, MOUNT RAINIER, MD 20712
MLS# MDPG2167786Listed by: LONG & FOSTER REAL ESTATE, INC. $475,000Pending3 beds 2 baths2,436 sq. ft.
$475,000Pending3 beds 2 baths2,436 sq. ft.3425 Newton St, MOUNT RAINIER, MD 20712
MLS# MDPG2170356Listed by: KW METRO CENTER $420,000Active3 beds 2 baths1,478 sq. ft.
$420,000Active3 beds 2 baths1,478 sq. ft.3704 35th St, MOUNT RAINIER, MD 20712
MLS# MDPG2173652Listed by: CENTURY 21 ENVISION $565,000Active3 beds 3 baths1,584 sq. ft.
$565,000Active3 beds 3 baths1,584 sq. ft.4014 37th St, MOUNT RAINIER, MD 20712
MLS# MDPG2166012Listed by: COMPASS
