4116 32nd St, Mount Rainier, MD 20712
Local realty services provided by:Better Homes and Gardens Real Estate Maturo
4116 32nd St,Mount Rainier, MD 20712
$654,999
- 3 Beds
- 3 Baths
- 1,750 sq. ft.
- Single family
- Active
Listed by: karl timothy van vonno ii
Office: taylor properties
MLS#:MDPG2158158
Source:BRIGHTMLS
Price summary
- Price:$654,999
- Price per sq. ft.:$374.29
About this home
RECENTLY STAGED & PRICE LOWERED — NOW $654,999 — FULLY RENOVATED 3BR/3BA + FINISHED FLEX BASEMENT ON LARGE CORNER LOT
The home has just been professionally staged to better highlight its layout, scale, and versatility. Paired with a recent price adjustment to $654,999 this update offers buyers a renewed opportunity to experience the home’s full potential. Buyers who viewed the property previously are encouraged to take another look.
4116 32nd Street is a rare opportunity to own a completely rebuilt home that combines modern style, thoughtful design, and new systems throughout—all set on a flat .19-acre corner lot in vibrant Mount Rainier.
This 3-bedroom, 3-bathroom home was taken down to the studs and fully transformed. The property offers approximately 1,750 square feet of finished space above grade, plus a beautifully finished lower level with clean, conditioned spaces that add versatility and bonus square footage for work, play, or guests.
All major systems are brand new, including:
Full 200 AMP electrical heavy-up with new wiring
All-new plumbing throughout
New HVAC system with gas heat and central A/C
New ductwork, insulation, roof, Hardie panel siding, energy-efficient windows, drywall, doors, flooring, fixtures, and appliances
All work was permitted and passed county inspections, including pre-drywall approvals
The main level offers a bright open-concept living and dining space, a designer kitchen with quartz countertops, soft-close shaker cabinetry, stainless steel appliances, and modern hardware. Two full bathrooms are located on this level, including a new rear bath addition. Two bedrooms sit on opposite ends of the floor plan—each well-sized, one of which could easily serve as the primary bedroom. A full laundry room and an additional flex space (ideal for a home office, creative studio, or playroom) complete the main level.
Upstairs, a finished attic has been converted into a third bedroom with a private full bath and walk-in closet—perfect as a guest suite, a quiet retreat, or an additional primary suite depending on your layout preferences.
The lower level features two clean, finished flex rooms with bright lighting and durable new finishes. These areas offer perfect bonus space for a home gym, movie room, hobby studio, or storage. Though not counted in the bedroom total or official living square footage, the basement was thoughtfully finished to expand the functionality of the home while maintaining a polished and comfortable feel.
Exterior improvements include a brand-new architectural shingle roof, new Hardie panel siding, a fully regraded yard, and reinforced retaining walls. The backyard is fully enclosed with a new chain-link fence and gated access—perfect for pets, entertaining, or gardening. A new concrete driveway runs from the street to the rear of the home, with EV charging capability already installed.
Located just minutes from the DC line and walkable to shops, dining, and parks, 4116 32nd Street offers an ideal balance of quiet suburban charm and urban convenience. Whether you're looking for turnkey living, modern systems, or multi-purpose space, this home delivers exceptional value and long-term comfort.
Contact an agent
Home facts
- Year built:1922
- Listing ID #:MDPG2158158
- Added:228 day(s) ago
- Updated:February 11, 2026 at 02:38 PM
Rooms and interior
- Bedrooms:3
- Total bathrooms:3
- Full bathrooms:3
- Living area:1,750 sq. ft.
Heating and cooling
- Cooling:Central A/C
- Heating:Central, Natural Gas
Structure and exterior
- Roof:Architectural Shingle
- Year built:1922
- Building area:1,750 sq. ft.
- Lot area:0.19 Acres
Utilities
- Water:Public
- Sewer:Public Sewer
Finances and disclosures
- Price:$654,999
- Price per sq. ft.:$374.29
- Tax amount:$8,849 (2024)
New listings near 4116 32nd St
- Open Sat, 2 to 4pm
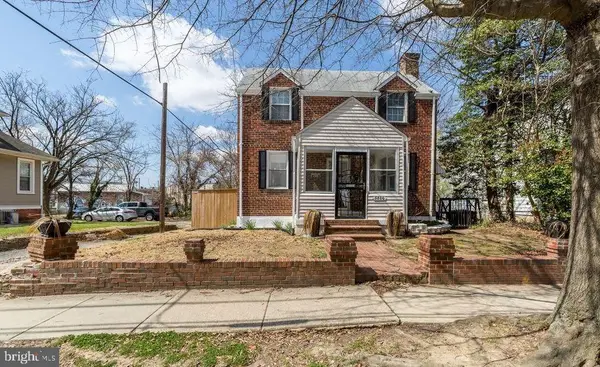 $449,900Active3 beds 2 baths1,560 sq. ft.
$449,900Active3 beds 2 baths1,560 sq. ft.3800 35th St, MOUNT RAINIER, MD 20712
MLS# MDPG2189532Listed by: SAMSON PROPERTIES 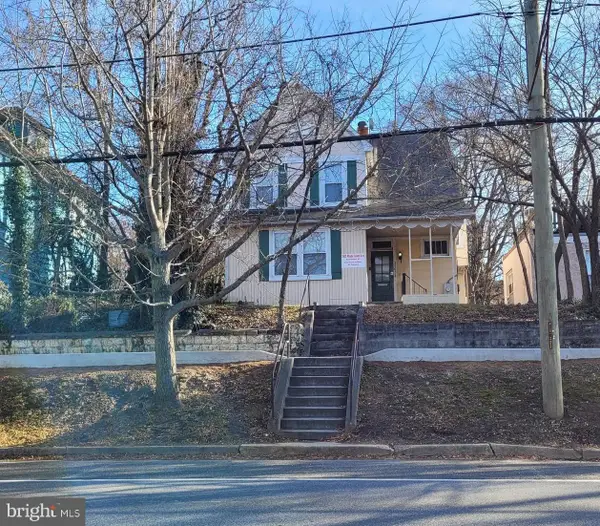 $495,000Pending6 beds 4 baths2,355 sq. ft.
$495,000Pending6 beds 4 baths2,355 sq. ft.3505 Rhode Island Ave, MOUNT RAINIER, MD 20712
MLS# MDPG2189124Listed by: SAMSON PROPERTIES $450,000Active5 beds 3 baths2,029 sq. ft.
$450,000Active5 beds 3 baths2,029 sq. ft.3501 Rhode Island Ave, MOUNT RAINIER, MD 20712
MLS# MDPG2189122Listed by: SAMSON PROPERTIES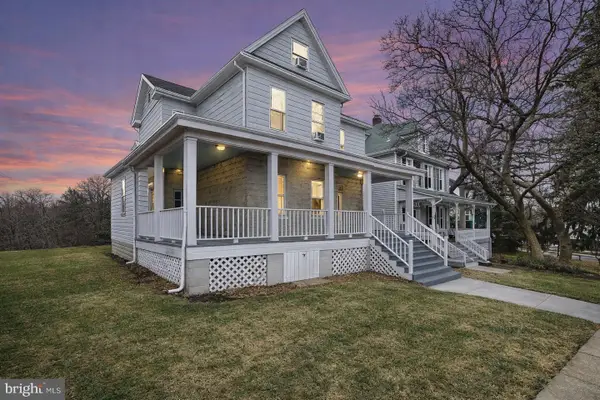 $499,000Active6 beds 2 baths2,300 sq. ft.
$499,000Active6 beds 2 baths2,300 sq. ft.4014 33rd St, MOUNT RAINIER, MD 20712
MLS# MDPG2188100Listed by: SAMSON PROPERTIES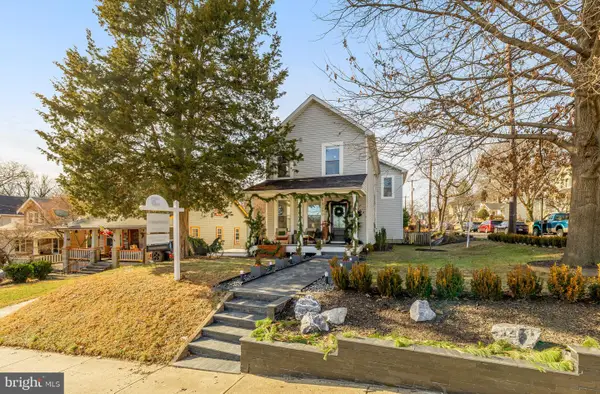 $775,000Active4 beds 3 baths1,930 sq. ft.
$775,000Active4 beds 3 baths1,930 sq. ft.4240 34th St, MOUNT RAINIER, MD 20712
MLS# MDPG2188152Listed by: COMPASS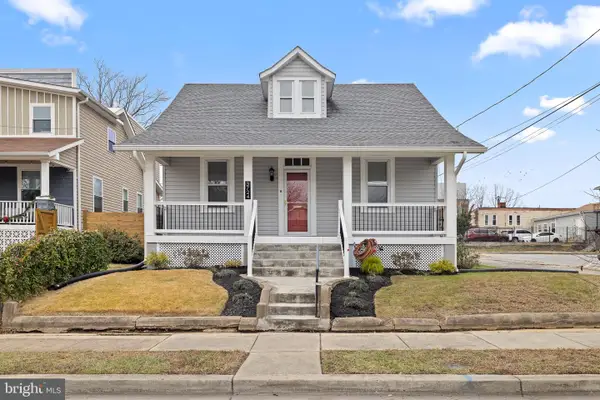 $575,000Active4 beds 3 baths1,120 sq. ft.
$575,000Active4 beds 3 baths1,120 sq. ft.3724 35th St, MOUNT RAINIER, MD 20712
MLS# MDPG2182582Listed by: FAIRFAX REALTY PREMIER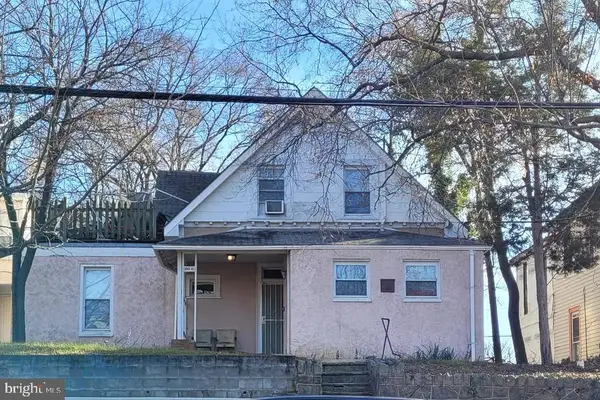 $450,000Active4 beds -- baths2,029 sq. ft.
$450,000Active4 beds -- baths2,029 sq. ft.3501 Rhode Island Ave, MOUNT RAINIER, MD 20712
MLS# MDPG2184380Listed by: SAMSON PROPERTIES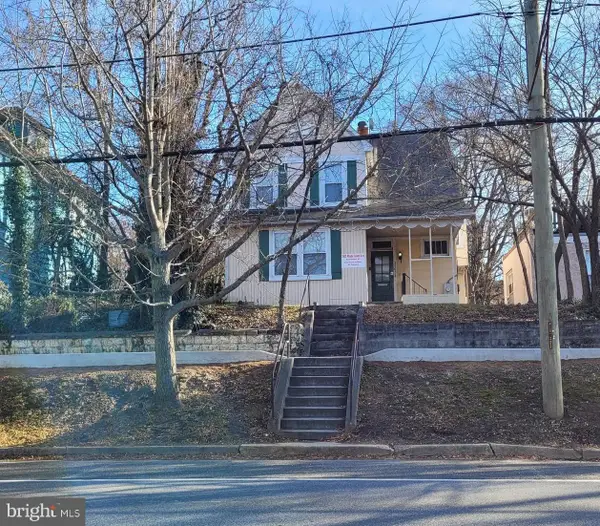 $495,000Pending6 beds -- baths2,355 sq. ft.
$495,000Pending6 beds -- baths2,355 sq. ft.3505 Rhode Island Ave, MOUNT RAINIER, MD 20712
MLS# MDPG2184390Listed by: SAMSON PROPERTIES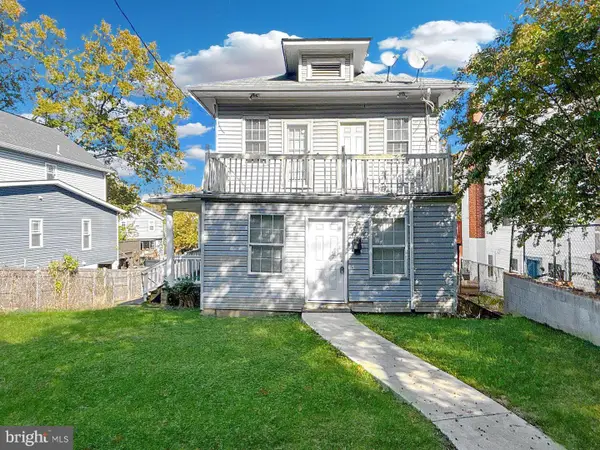 $520,000Active8 beds 3 baths2,756 sq. ft.
$520,000Active8 beds 3 baths2,756 sq. ft.3419 Eastern Ave, MOUNT RAINIER, MD 20712
MLS# MDPG2181988Listed by: BENNETT REALTY SOLUTIONS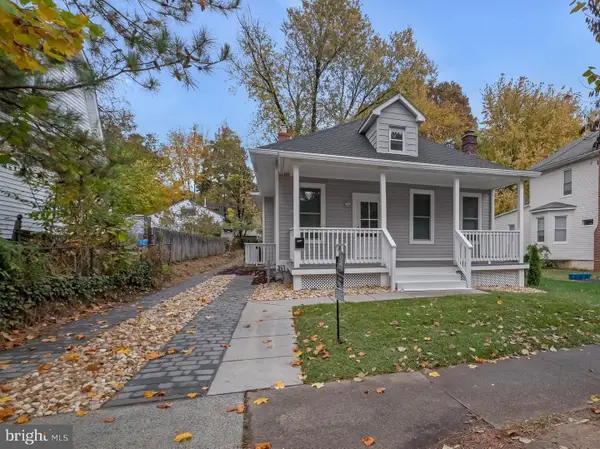 $620,000Active4 beds 2 baths1,733 sq. ft.
$620,000Active4 beds 2 baths1,733 sq. ft.3002 Bunker Hill Rd, MOUNT RAINIER, MD 20712
MLS# MDPG2187490Listed by: EXIT REALTY CENTER

