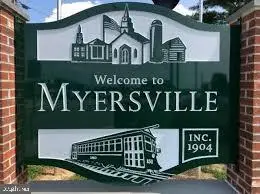11540 Meeting House Rd, Myersville, MD 21773
Local realty services provided by:Better Homes and Gardens Real Estate Maturo
Listed by:tony la scola
Office:welcome home realty group
MLS#:MDFR2067708
Source:BRIGHTMLS
Price summary
- Price:$799,998
- Price per sq. ft.:$235.29
About this home
Custom Highlands of Monroe estate by Admar builders on 2.23 pristine and private acres just minutes to Frederick and all commuter routes. Well suited as a multi-generational home with a true main level bedroom and full bathroom ideal for in-laws or a potential office. Meticulously maintained with exceptional care, this one-of-a-kind home offers over 3,400 square feet of refined living space. Inside, rich millwork, custom trim, gleaming hardwood floors, and three gas fireplaces that add character and warmth to the home’s timeless design. The main level showcases a gourmet kitchen with granite counters, recently upgraded stainless steel appliances and newer custom tile. The home features a total of 5 bedrooms with 4 on the upper level including a grand primary suite and spa bath.
Outside, the property is a true retreat with mature trees, lush perennial and rock gardens, extensive hardscaping including low voltage lighting . Enjoy entertaining on the expansive back deck and gazebo —complete with a dedicated gas hookup for grilling—or unwind on the patio surrounded by the sounds and peace of nature. Best of all, the property backs to a 100 year nature preserve, ensuring uninterrupted pastoral views and endless privacy. A long private driveway allows plenty of space for a large family and guests when entertaining. A 2-car integral garage and additional detached 2 car garage with electricity provide for your cars, plus workshop and extra car space. Additional highlights include a walk-out basement with recreation room and large storage/workshop area.
Located in a highly rated school district and just minutes to I-70, this exceptional woodland estate offers the perfect blend of custom craftsmanship, enduring privacy, and pride of ownership. Never worry about an HOA, or water bills again! This is your own paradise! Come and experience the difference today.
Contact an agent
Home facts
- Year built:1990
- Listing ID #:MDFR2067708
- Added:72 day(s) ago
- Updated:September 30, 2025 at 01:47 PM
Rooms and interior
- Bedrooms:5
- Total bathrooms:3
- Full bathrooms:3
- Living area:3,400 sq. ft.
Heating and cooling
- Cooling:Central A/C
- Heating:Forced Air, Heat Pump(s), Humidifier, Programmable Thermostat, Propane - Leased, Zoned
Structure and exterior
- Roof:Architectural Shingle
- Year built:1990
- Building area:3,400 sq. ft.
- Lot area:2.23 Acres
Schools
- High school:MIDDLETOWN
- Middle school:MIDDLETOWN
- Elementary school:WOLFSVILLE
Utilities
- Water:Well
- Sewer:Gravity Sept Fld
Finances and disclosures
- Price:$799,998
- Price per sq. ft.:$235.29
- Tax amount:$6,290 (2024)
New listings near 11540 Meeting House Rd
- Coming Soon
 $469,900Coming Soon5 beds 3 baths
$469,900Coming Soon5 beds 3 baths3101 Brethren Church Rd, MYERSVILLE, MD 21773
MLS# MDFR2070906Listed by: RE/MAX IKON - Coming Soon
 $469,900Coming Soon2 beds -- baths
$469,900Coming Soon2 beds -- baths3101 Brethren Church Rd, MYERSVILLE, MD 21773
MLS# MDFR2070912Listed by: RE/MAX IKON - New
 $445,000Active3 beds 2 baths1,344 sq. ft.
$445,000Active3 beds 2 baths1,344 sq. ft.3 Poplar St, MYERSVILLE, MD 21773
MLS# MDFR2070970Listed by: FREDERICK TOWN REALTY - Coming Soon
 $699,900Coming Soon4 beds 3 baths
$699,900Coming Soon4 beds 3 baths4117 Crow Rock Rd, MYERSVILLE, MD 21773
MLS# MDFR2070918Listed by: SAMSON PROPERTIES - New
 $1,250,000Active5 beds 4 baths3,789 sq. ft.
$1,250,000Active5 beds 4 baths3,789 sq. ft.10306 Church Hill Rd, MYERSVILLE, MD 21773
MLS# MDFR2070740Listed by: EXP REALTY, LLC - Open Sun, 12 to 2pm
 $539,000Active4 beds 3 baths2,208 sq. ft.
$539,000Active4 beds 3 baths2,208 sq. ft.421 Main St, MYERSVILLE, MD 21773
MLS# MDFR2070674Listed by: J&B REAL ESTATE  $730,000Active4 beds 4 baths2,541 sq. ft.
$730,000Active4 beds 4 baths2,541 sq. ft.2710-a Monument Rd, MYERSVILLE, MD 21773
MLS# MDFR2070616Listed by: IRON VALLEY REAL ESTATE OF CENTRAL PA $265,000Active9.41 Acres
$265,000Active9.41 AcresLot 2 Wolfsville Rd, MYERSVILLE, MD 21773
MLS# MDFR2070018Listed by: KELLEY REAL ESTATE PROFESSIONALS $285,000Active6.64 Acres
$285,000Active6.64 AcresLot 1 Wolfsville Rd, MYERSVILLE, MD 21773
MLS# MDFR2070022Listed by: KELLEY REAL ESTATE PROFESSIONALS $280,000Active14.37 Acres
$280,000Active14.37 Acres12548 Brandenburg Hollow Rd, MYERSVILLE, MD 21773
MLS# MDFR2069936Listed by: LONG & FOSTER REAL ESTATE, INC.
