8060 Ironsides Rd, NANJEMOY, MD 20662
Local realty services provided by:Better Homes and Gardens Real Estate GSA Realty
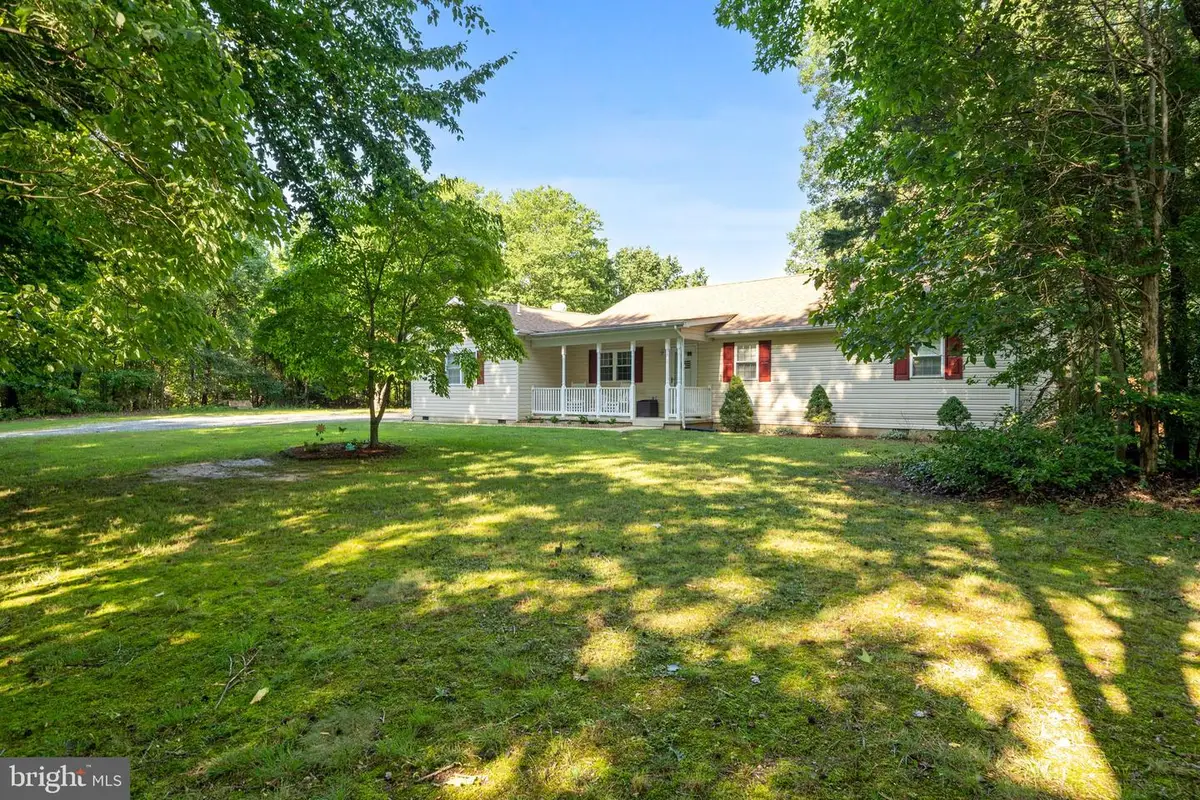


8060 Ironsides Rd,NANJEMOY, MD 20662
$424,925
- 4 Beds
- 3 Baths
- 2,008 sq. ft.
- Single family
- Pending
Listed by:tanya j redding
Office:century 21 new millennium
MLS#:MDCH2044222
Source:BRIGHTMLS
Price summary
- Price:$424,925
- Price per sq. ft.:$211.62
About this home
Charming Home with Great Room, Eat-In Kitchen, and Private Backyard – 8060 Ironsides Rd, Nanjemoy, MD
Nestled in the peaceful countryside of Nanjemoy, Maryland, 8060 Ironsides Road offers a perfect blend of comfort and convenience. This charming home features 2,008 sq ft of inviting living space and sits on a spacious 1.02-acre lot, providing ample room for both relaxation and outdoor activities. Imagine enjoying a cold glass of iced tea on your front porch as you take in the serene surroundings.
This home has so much space for everyone to spread out—it's truly unbelievable. The family room, den, or in-home office is well-lit with natural light, providing a versatile space to fit your lifestyle.
With 4 bedrooms and 3 bathrooms, this home is fantastic for both everyday living and hosting guests. Two primary bedrooms with attached bathrooms make this property truly special, designed to ensure both privacy and convenience.
The large eat-in kitchen is perfect for casual meals, featuring ample cabinet space. Whether you're enjoying meals with family or friends, or catching the latest hockey game at the counter seating, this kitchen is the heart of the home.
The converted garage has been transformed into a spacious, open great room, offering plenty of room for family gatherings, entertainment, or creating your own personal retreat. This room is filled with natural light and provides flexible space that can be customized to suit your needs.
Step outside into your own private oasis. The backyard is fully fenced, offering both privacy and security for children, pets, or hosting outdoor events. The space is perfect for gardening, playing, or simply enjoying the natural surroundings.
Location:( less than 15 minutes from LaPlata)
Located in the serene, rural setting of Nanjemoy, this property offers peace and quiet while still being accessible to nearby towns and amenities. It’s the perfect retreat for those seeking a break from the hustle and bustle of city life, yet remains conveniently close to major roads and services.
Contact an agent
Home facts
- Year built:2000
- Listing Id #:MDCH2044222
- Added:55 day(s) ago
- Updated:August 15, 2025 at 07:30 AM
Rooms and interior
- Bedrooms:4
- Total bathrooms:3
- Full bathrooms:3
- Living area:2,008 sq. ft.
Heating and cooling
- Cooling:Central A/C
- Heating:Electric, Heat Pump(s)
Structure and exterior
- Roof:Architectural Shingle
- Year built:2000
- Building area:2,008 sq. ft.
- Lot area:1.02 Acres
Schools
- High school:HENRY E. LACKEY
- Middle school:GENERAL SMALLWOOD
Utilities
- Water:Well
- Sewer:On Site Septic
Finances and disclosures
- Price:$424,925
- Price per sq. ft.:$211.62
- Tax amount:$4,832 (2024)
New listings near 8060 Ironsides Rd
- New
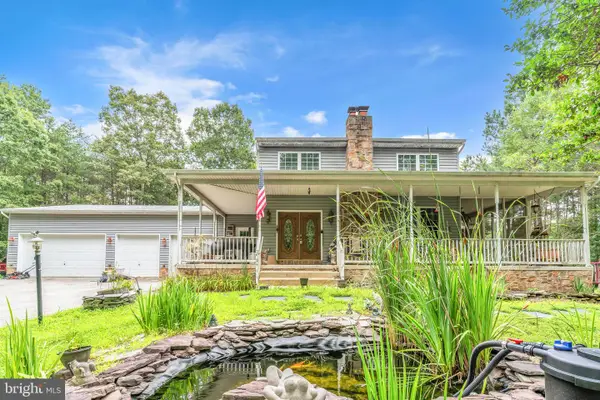 $490,000Active4 beds 3 baths4,076 sq. ft.
$490,000Active4 beds 3 baths4,076 sq. ft.11550 Maryland Point Rd, NANJEMOY, MD 20662
MLS# MDCH2046166Listed by: RE/MAX REALTY GROUP - New
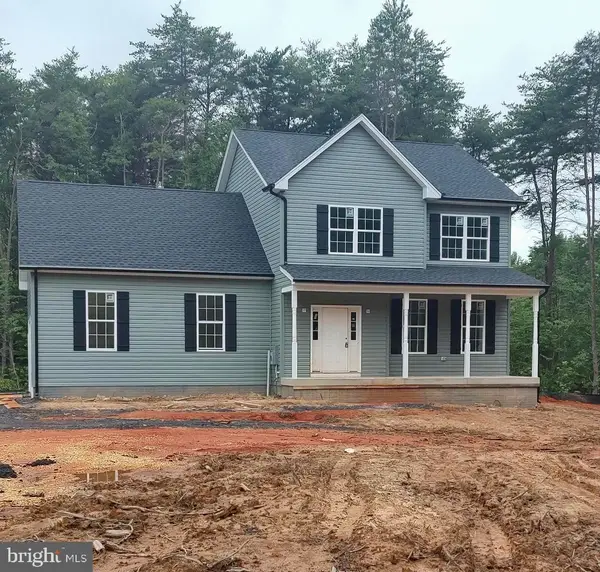 $589,900Active4 beds 3 baths2,040 sq. ft.
$589,900Active4 beds 3 baths2,040 sq. ft.7985 W Bend Place Pl, NANJEMOY, MD 20662
MLS# MDCH2045850Listed by: BERKSHIRE HATHAWAY HOMESERVICES PENFED REALTY - Coming Soon
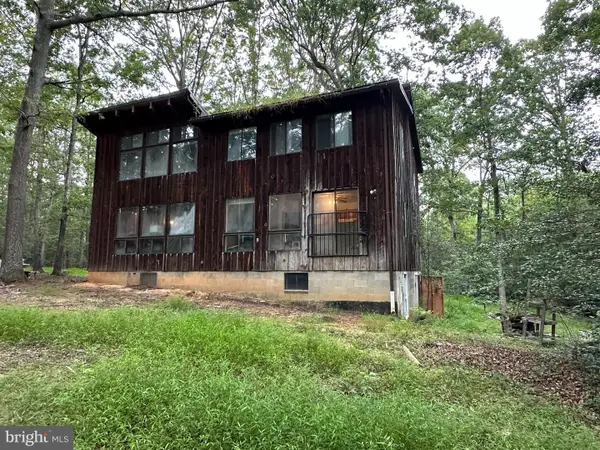 $340,000Coming Soon3 beds 2 baths
$340,000Coming Soon3 beds 2 baths11330 Holly Springs Rd, NANJEMOY, MD 20662
MLS# MDCH2045998Listed by: LONG & FOSTER REAL ESTATE, INC. 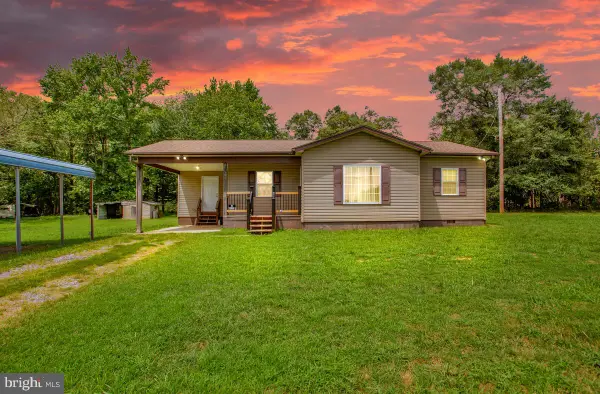 $345,000Active3 beds 1 baths1,056 sq. ft.
$345,000Active3 beds 1 baths1,056 sq. ft.8905 Jacksontown Rd, NANJEMOY, MD 20662
MLS# MDCH2045702Listed by: KELLER WILLIAMS CAPITAL PROPERTIES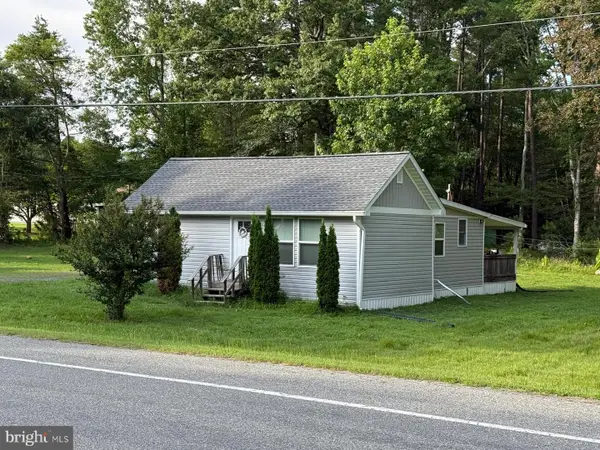 $330,000Pending2 beds 2 baths986 sq. ft.
$330,000Pending2 beds 2 baths986 sq. ft.4103 Port Tobacco Rd, NANJEMOY, MD 20662
MLS# MDCH2045496Listed by: EXP REALTY, LLC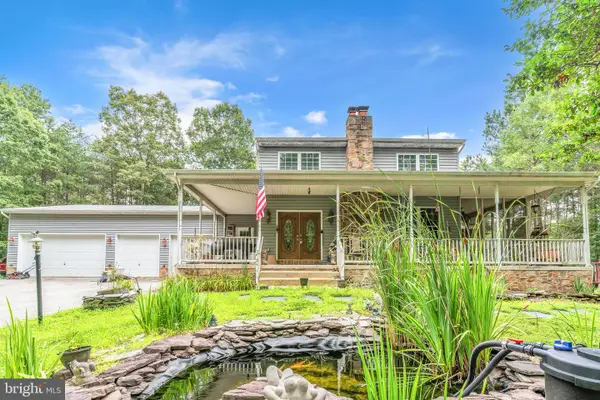 $500,000Active4 beds 3 baths4,076 sq. ft.
$500,000Active4 beds 3 baths4,076 sq. ft.11550 Maryland Point Rd, NANJEMOY, MD 20662
MLS# MDCH2044936Listed by: RE/MAX REALTY GROUP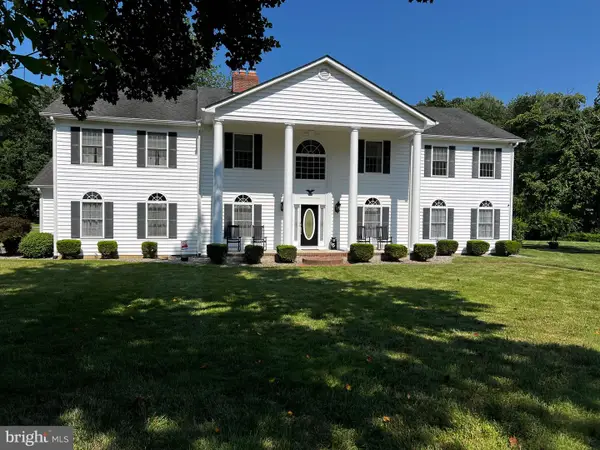 $1,600,000Active5 beds 3 baths6,490 sq. ft.
$1,600,000Active5 beds 3 baths6,490 sq. ft.4865 Port Tobacco Rd, NANJEMOY, MD 20662
MLS# MDCH2045346Listed by: JPAR REAL ESTATE PROFESSIONALS $164,900Pending3 beds 1 baths1,440 sq. ft.
$164,900Pending3 beds 1 baths1,440 sq. ft.3190 Mill Pl, NANJEMOY, MD 20662
MLS# MDCH2039874Listed by: REAL BROKER, LLC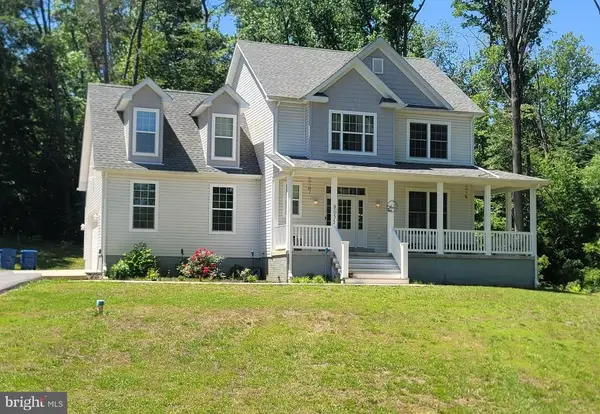 $565,000Active4 beds 3 baths3,000 sq. ft.
$565,000Active4 beds 3 baths3,000 sq. ft.8055 Shannon Woods Pl, NANJEMOY, MD 20662
MLS# MDCH2044780Listed by: PURPOSE ONE REALTY $1,450,000Pending4 beds 3 baths3,038 sq. ft.
$1,450,000Pending4 beds 3 baths3,038 sq. ft.9310 Tayloes Neck Rd, NANJEMOY, MD 20662
MLS# MDCH2041966Listed by: COMPASS
