602 Overlook Park Dr, National Harbor, MD 20745
Local realty services provided by:Better Homes and Gardens Real Estate Premier
602 Overlook Park Dr,National Harbor, MD 20745
$763,000
- 3 Beds
- 5 Baths
- 3,356 sq. ft.
- Townhouse
- Active
Upcoming open houses
- Sun, Feb 1501:00 pm - 03:00 pm
Listed by: christana ross
Office: weichert, realtors
MLS#:MDPG2179878
Source:BRIGHTMLS
Price summary
- Price:$763,000
- Price per sq. ft.:$227.35
About this home
Discover refined living at 602 Overlook Park Drive, a sophisticated 4-level luxury townhome nestled within National Harbor’s prestigious gated community. This immaculate residence blends elegance, comfort, and elevated design with 3 bedrooms, 3 full baths, 2 half baths, and a 2-car garage with additional 2-car driveway, offering an exceptional living experience just minutes from the water’s edge.
Graced with 9-foot ceilings and flooded with natural light, this home boasts exquisite hardwood floors, new carpet, and seamless indoor–outdoor living—perfect for both intimate everyday living and memorable entertaining.
The Entry level flex space is ideal as a home office, den, fitness room, or guest lounge with a half bath and two closets. Enter from the front door or the garage with ease.
Main Living Level
An open and airy layout sets the stage for luxury living. The spacious living and dining areas feature rich hardwood flooring, a cozy gas fireplace, and an effortless flow into the gourmet kitchen. Designed for the inspired chef, the kitchen showcases stainless steel appliances, double wall ovens, gas cooking, an abundance of refined cabinetry, a charming breakfast nook—ideal for morning coffee or evening wine.
The elegant Owner’s Suite offers a luxurious sanctuary with space for a king-sized bed set. Custom-built walk-in closet, and a spa-inspired en-suite bath featuring dual sinks, upgraded cabinetry, and an oversized linen closet. A second bedroom with a private full bath and walk-in closet provides comfort for family or guests. The laundry room on the bedroom level adds everyday convenience.
Entertainer’s Top Level – A Showpiece
Third bedroom with a full bath on this level enhances comfort for guests.
The 4th level loft transforms into an elevated entertaining oasis, complete with a wet bar with sink, wine refrigerator, and a second stainless-steel dishwasher. Step onto the private terrace and indulge in breathtaking views of the Potomac River and the Woodrow Wilson Bridge—an unforgettable setting for sunset cocktails, weekend gatherings, fireworks, or quiet evenings under the stars.
Additional Highlights & Lifestyle Amenities
• Freshly painted interior with premium finishes and new carpet.
• Community courtyard retreat with stone-facing fire pit and seating
• Two dog parks within the community
• Prime location minutes to DC, Old Town Alexandria, Reagan National Airport, MGM, Tanger Outlets, the Gaylord Convention Center, and waterfront attractions including the Capital Wheel.
• Close proximity to Joint Base Andrews , Joint Base Anacostia-Bolling and National Airport
This exceptional residence offers a rare blend of luxury, tranquility, and urban convenience—perfect for discerning buyers seeking a refined National Harbor lifestyle in a secure, amenity-rich community.
Contact an agent
Home facts
- Year built:2012
- Listing ID #:MDPG2179878
- Added:99 day(s) ago
- Updated:February 12, 2026 at 02:42 PM
Rooms and interior
- Bedrooms:3
- Total bathrooms:5
- Full bathrooms:3
- Half bathrooms:2
- Living area:3,356 sq. ft.
Heating and cooling
- Cooling:Ceiling Fan(s), Central A/C
- Heating:Central, Electric, Heat Pump(s)
Structure and exterior
- Year built:2012
- Building area:3,356 sq. ft.
Utilities
- Water:Public
- Sewer:Public Sewer
Finances and disclosures
- Price:$763,000
- Price per sq. ft.:$227.35
- Tax amount:$10,178 (2024)
New listings near 602 Overlook Park Dr
- Coming Soon
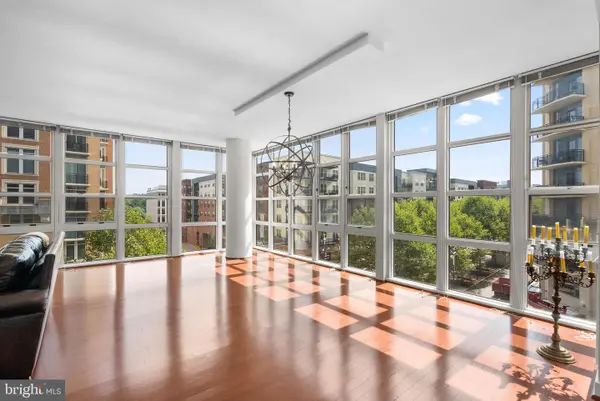 $639,900Coming Soon2 beds 3 baths
$639,900Coming Soon2 beds 3 baths157 Fleet St #509, OXON HILL, MD 20745
MLS# MDPG2185636Listed by: COMPASS - New
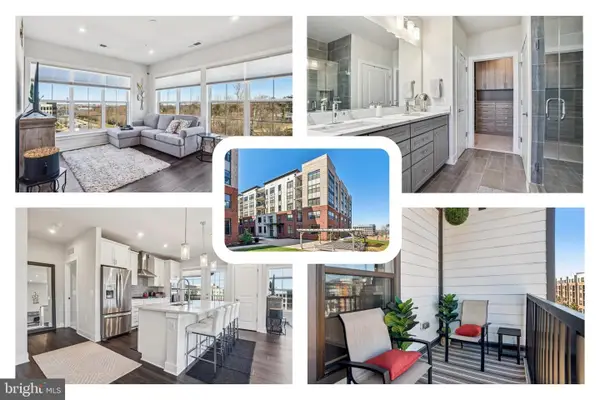 $720,000Active2 beds 2 baths1,665 sq. ft.
$720,000Active2 beds 2 baths1,665 sq. ft.100 Saint Ives Pl #306, OXON HILL, MD 20745
MLS# MDPG2191536Listed by: REDFIN CORP - Coming SoonOpen Sun, 12 to 2pm
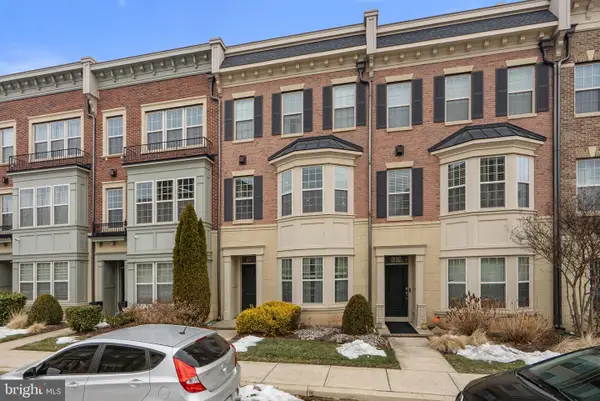 $749,900Coming Soon3 beds 5 baths
$749,900Coming Soon3 beds 5 baths807 Admirals Way #317, OXON HILL, MD 20745
MLS# MDPG2191434Listed by: REDFIN CORP - Coming Soon
 $152,000Coming Soon2 beds 1 baths
$152,000Coming Soon2 beds 1 baths544 Wilson Bridge Dr #6745 B-2, OXON HILL, MD 20745
MLS# MDPG2191114Listed by: THE HOME TEAM REALTY GROUP, LLC 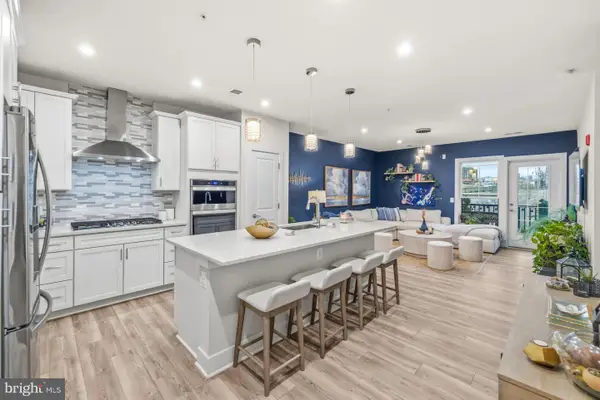 $450,000Active1 beds 1 baths1,147 sq. ft.
$450,000Active1 beds 1 baths1,147 sq. ft.102 Saint Ives Pl #404, OXON HILL, MD 20745
MLS# MDPG2188920Listed by: COMPASS $464,055Active1 beds 2 baths1,105 sq. ft.
$464,055Active1 beds 2 baths1,105 sq. ft.125 Kinsale Pl #103, NATIONAL HARBOR, MD 20745
MLS# MDPG2190434Listed by: MONUMENT SOTHEBY'S INTERNATIONAL REALTY $541,300Active2 beds 2 baths1,363 sq. ft.
$541,300Active2 beds 2 baths1,363 sq. ft.125 Kinsale Pl #210, NATIONAL HARBOR, MD 20745
MLS# MDPG2190438Listed by: MONUMENT SOTHEBY'S INTERNATIONAL REALTY $598,810Active2 beds 2 baths1,404 sq. ft.
$598,810Active2 beds 2 baths1,404 sq. ft.125 Kinsale Pl #405, NATIONAL HARBOR, MD 20745
MLS# MDPG2190440Listed by: MONUMENT SOTHEBY'S INTERNATIONAL REALTY $438,655Active1 beds 2 baths1,067 sq. ft.
$438,655Active1 beds 2 baths1,067 sq. ft.125 Kinsale Pl #113, NATIONAL HARBOR, MD 20745
MLS# MDPG2190442Listed by: MONUMENT SOTHEBY'S INTERNATIONAL REALTY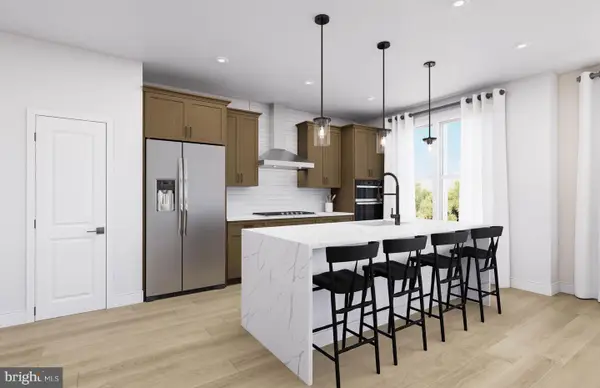 $625,550Active2 beds 2 baths1,588 sq. ft.
$625,550Active2 beds 2 baths1,588 sq. ft.125 Kinsale Pl #101, NATIONAL HARBOR, MD 20745
MLS# MDPG2190444Listed by: MONUMENT SOTHEBY'S INTERNATIONAL REALTY

