6365 Thamert Rd, NEAVITT, MD 21652
Local realty services provided by:Better Homes and Gardens Real Estate Capital Area
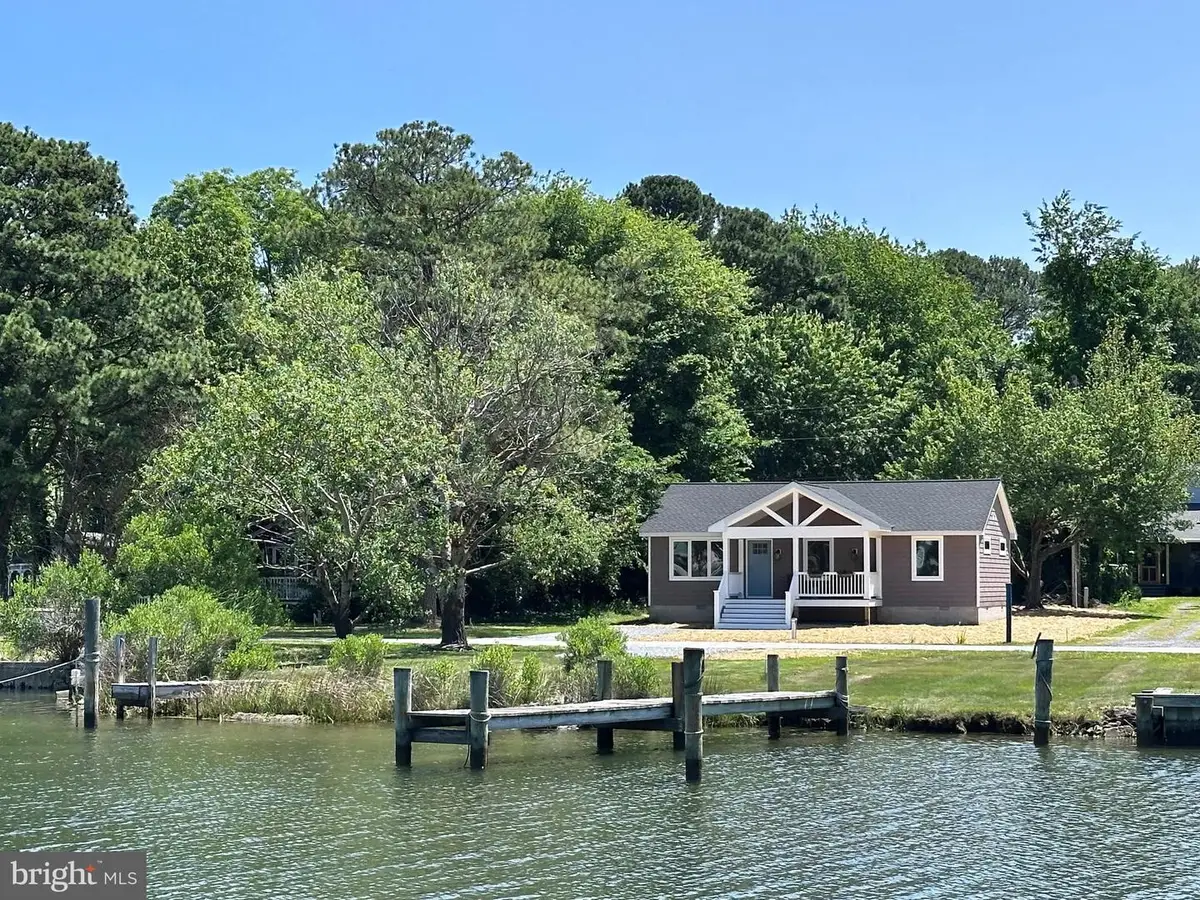
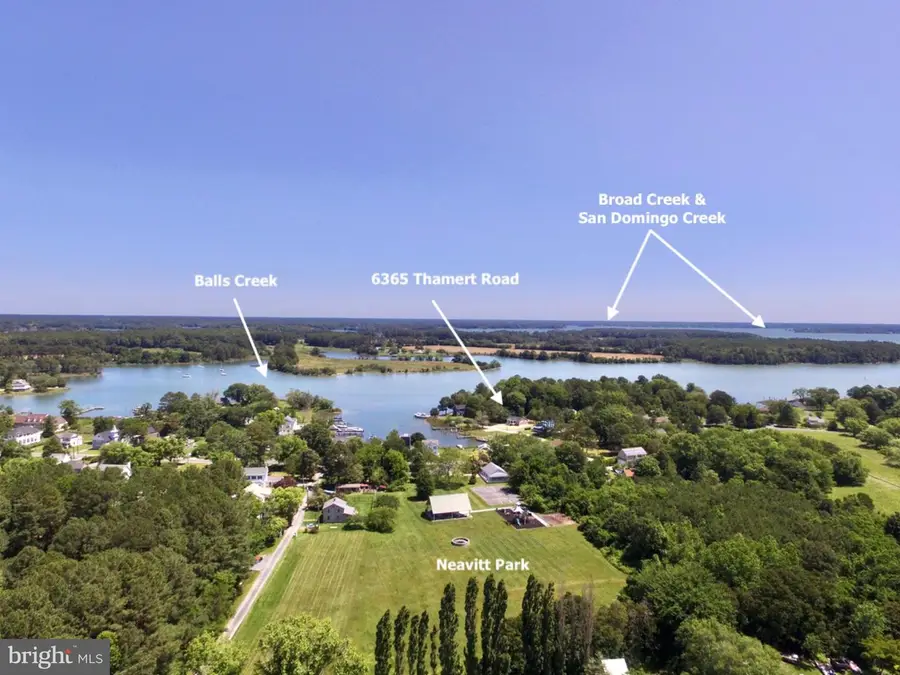
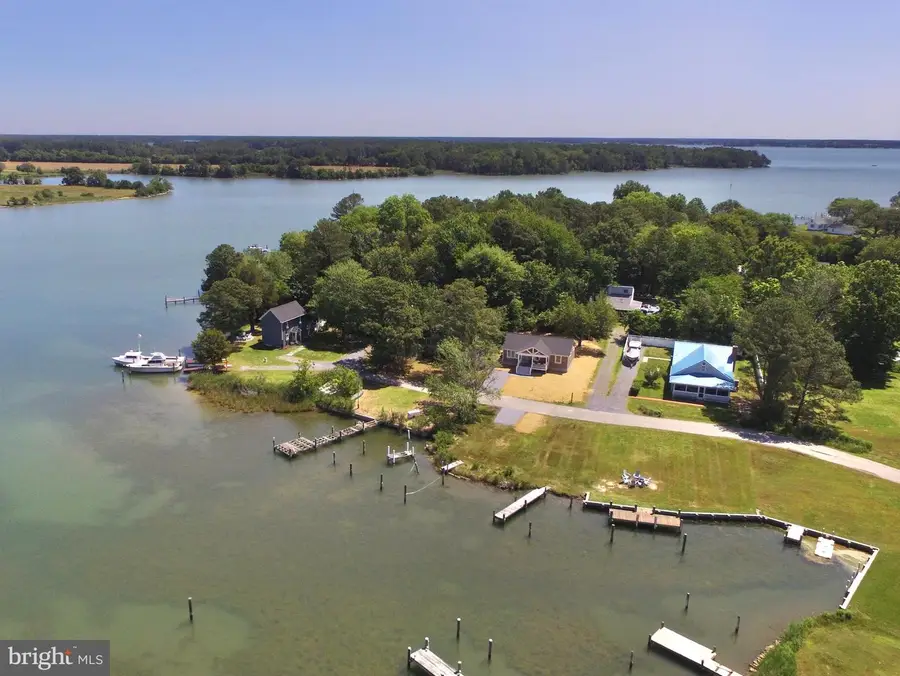
Listed by:kimberly j crouch
Office:benson & mangold, llc.
MLS#:MDTA2010966
Source:BRIGHTMLS
Price summary
- Price:$699,000
- Price per sq. ft.:$624.11
About this home
This beautifully renovated waterfront rancher is nestled in the quaint village of Neavitt. Perfectly sited on Duck Cove with views extending to the Creek. A newly constructed front porch with a vaulted ceiling creates a welcoming focal point—an ideal space to unwind while taking in the serene water views. Inside, the open floor plan beams with natural light and features luxury vinyl plank flooring, recessed lighting and large French casement windows. The custom kitchen is thoughtfully designed with quartz countertops, a stylish tile backsplash, under-cabinet lighting, stainless steel appliances, pantry cabinet and a breakfast bar that overlooks the living room and water beyond. The primary suite includes an ensuite bath with tile flooring, a walk-in shower, and a quartz-topped vanity. Two additional bedrooms also offer water views and spacious closets. A second full bath features a tub/shower combo, linen storage, and quartz finishes. Additional features include a large laundry closet with custom cabinetry and a rear composite deck that overlooks the backyard—ideal for grilling, relaxing, or hosting friends and family. A new vinyl privacy fence is being installed July 2025. Water depth is approximately 3' MLW—perfect for kayaking or paddle boarding right from your shoreline. The existing dock can be brought back to life, allowing you to tie up your boat and enjoy easy access to the surrounding creeks, rivers and the Chesapeake Bay. Spend your days exploring, fishing, cruising to nearby waterfront dining, or enjoying all the Eastern Shore lifestyle has to offer. Conveniently located across the street from the local park featuring a pavilion, playground and basketball court, and only a mile from the public boat landing. Historic downtown St. Michaels awaits less than 10 miles away with its charming boutique shops, waterfront restaurants, coffee and ice cream spots, concerts in the park, and the renowned Chesapeake Bay Maritime Museum. Don't let this charming waterfront retreat pass you by.
Home renovations include: New 50 year roof, new well, new HVAC, new plumbing & fixtures, encapsulated crawlspace, additional attic insulation for added home efficiency, new siding & exterior fixtures, new composite front porch, new composite rear deck, new electric throughout, keyless entry. ***Pubic sewer hookup available soon***
Contact an agent
Home facts
- Year built:1988
- Listing Id #:MDTA2010966
- Added:64 day(s) ago
- Updated:August 15, 2025 at 07:30 AM
Rooms and interior
- Bedrooms:3
- Total bathrooms:2
- Full bathrooms:2
- Living area:1,120 sq. ft.
Heating and cooling
- Cooling:Central A/C, Heat Pump(s)
- Heating:Electric, Heat Pump(s)
Structure and exterior
- Year built:1988
- Building area:1,120 sq. ft.
- Lot area:0.29 Acres
Utilities
- Water:Well
- Sewer:On Site Septic
Finances and disclosures
- Price:$699,000
- Price per sq. ft.:$624.11
- Tax amount:$3,464 (2024)
New listings near 6365 Thamert Rd
 $899,000Active3 beds 2 baths1,600 sq. ft.
$899,000Active3 beds 2 baths1,600 sq. ft.6398 Duck Cove Ln, NEAVITT, MD 21652
MLS# MDTA2011216Listed by: MEREDITH FINE PROPERTIES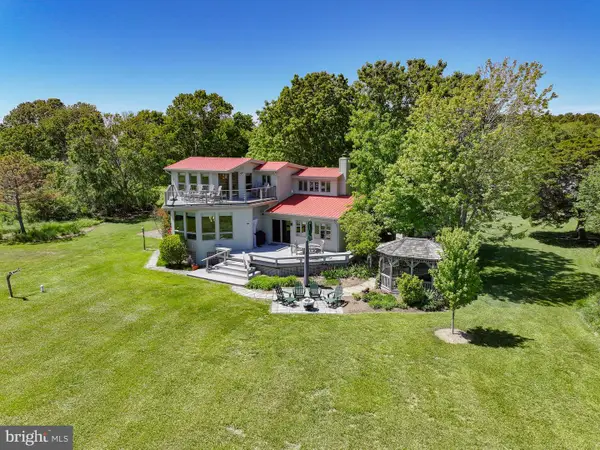 $1,150,000Active3 beds 2 baths2,642 sq. ft.
$1,150,000Active3 beds 2 baths2,642 sq. ft.22860 Middle Point Rd, NEAVITT, MD 21652
MLS# MDTA2010736Listed by: BENSON & MANGOLD, LLC $495,000Active3 beds 2 baths1,834 sq. ft.
$495,000Active3 beds 2 baths1,834 sq. ft.6403 Bozman Neavitt Rd, NEAVITT, MD 21652
MLS# MDTA2010662Listed by: TTR SOTHEBY'S INTERNATIONAL REALTY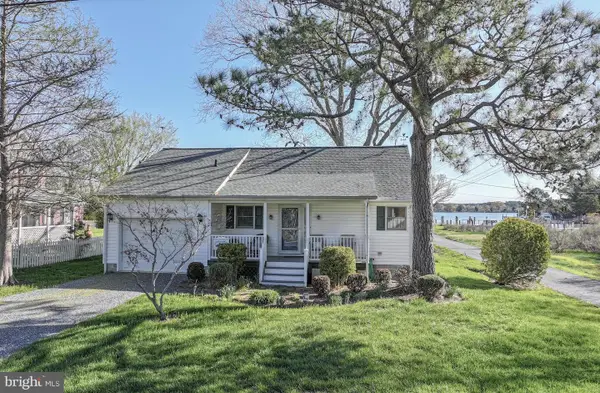 $350,000Active1 beds 2 baths1,100 sq. ft.
$350,000Active1 beds 2 baths1,100 sq. ft.6375 Bozman Neavitt Rd, NEAVITT, MD 21652
MLS# MDTA2010456Listed by: BENSON & MANGOLD, LLC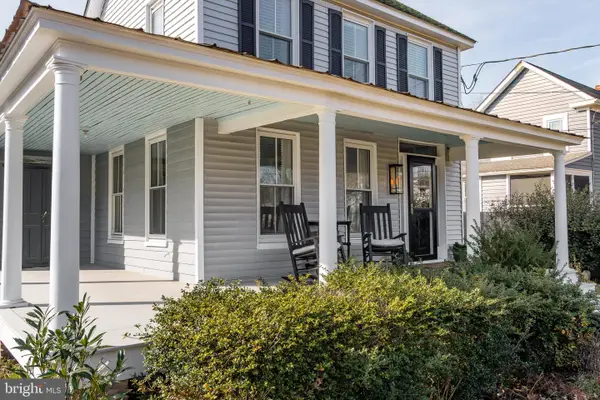 $569,000Active3 beds 2 baths1,570 sq. ft.
$569,000Active3 beds 2 baths1,570 sq. ft.6394 Bozman Neavitt Rd, NEAVITT, MD 21652
MLS# MDTA2009868Listed by: TTR SOTHEBY'S INTERNATIONAL REALTY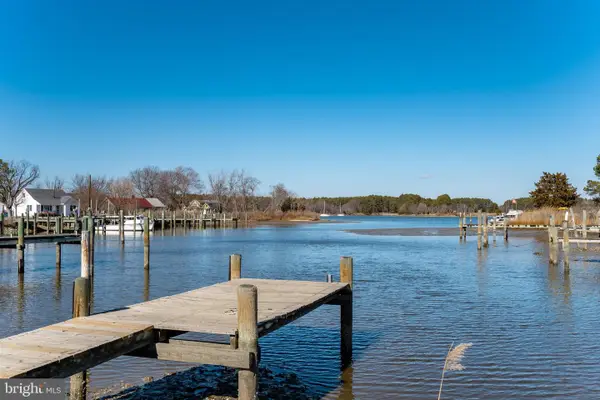 $550,000Active2 beds 1 baths960 sq. ft.
$550,000Active2 beds 1 baths960 sq. ft.6343 Bozman Neavitt Rd, NEAVITT, MD 21652
MLS# MDTA2009922Listed by: TTR SOTHEBY'S INTERNATIONAL REALTY
