- BHGRE®
- Maryland
- New Market
- 10920 Oakcrest Cir
10920 Oakcrest Cir, New Market, MD 21774
Local realty services provided by:Better Homes and Gardens Real Estate Cassidon Realty
10920 Oakcrest Cir,New Market, MD 21774
$545,000
- 4 Beds
- 4 Baths
- 2,663 sq. ft.
- Single family
- Active
Listed by: abdul q chaudhry
Office: rehman realty
MLS#:MDFR2064740
Source:BRIGHTMLS
Price summary
- Price:$545,000
- Price per sq. ft.:$204.66
- Monthly HOA dues:$145
About this home
!!!Back on the market - Improved Price!!!!
Fully renovated (2025) and energy-efficient home in the desirable Pinehurst Village of Lake Linganore. Located on a quiet cul-de-sac, this 4-bedroom, 4-bathroom home features a new 16 SEER 3-ton HVAC system, ultra low-E double/triple-pane windows, modern LED lighting, and waterproof 22 mil vinyl plank flooring. The kitchen is fully updated with solid wood cabinets, quartz countertops, a wide waterproof sink, built-in pantry, under-cabinet lighting, and Energy Star appliances.
All bathrooms are newly renovated with updated vanities, fixtures, and flooring. The finished walk-out basement includes 10-ft ceilings, a second living area, and a spacious bedroom/office. All bedrooms have walk-in closets. Additional upgrades include a 50-year roof, solar vent fan, Energy Star entry and patio doors, new siding, Gutter Helmet system, fresh paint throughout, new electrical outlets, and a professionally cleaned ventilation system.
Exterior highlights include a new asphalt driveway, a double-deck setup overlooking a fenced backyard. Enjoy access to Lake Linganore’s amenities including lakes, beaches, pools, courts, trails, concerts, and festivals. Zoned to top-rated schools.
Like-new construction, move-in ready.
Contact an agent
Home facts
- Year built:1996
- Listing ID #:MDFR2064740
- Added:253 day(s) ago
- Updated:January 30, 2026 at 02:39 PM
Rooms and interior
- Bedrooms:4
- Total bathrooms:4
- Full bathrooms:2
- Half bathrooms:2
- Living area:2,663 sq. ft.
Heating and cooling
- Cooling:Central A/C, Energy Star Cooling System, Heat Pump(s)
- Heating:Electric, Heat Pump(s)
Structure and exterior
- Roof:Shingle
- Year built:1996
- Building area:2,663 sq. ft.
- Lot area:0.27 Acres
Schools
- High school:OAKDALE
- Middle school:OAKDALE
- Elementary school:DEER CROSSING
Utilities
- Water:Public
- Sewer:Public Sewer
Finances and disclosures
- Price:$545,000
- Price per sq. ft.:$204.66
- Tax amount:$5,670 (2024)
New listings near 10920 Oakcrest Cir
- Coming Soon
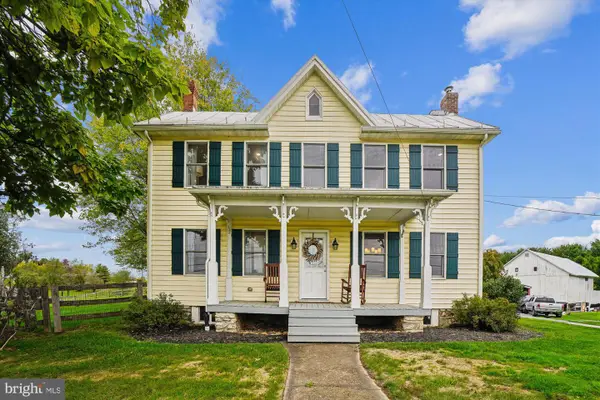 $650,000Coming Soon3 beds 2 baths
$650,000Coming Soon3 beds 2 baths10300a Gas House Pike, NEW MARKET, MD 21774
MLS# MDFR2076060Listed by: SAMSON PROPERTIES 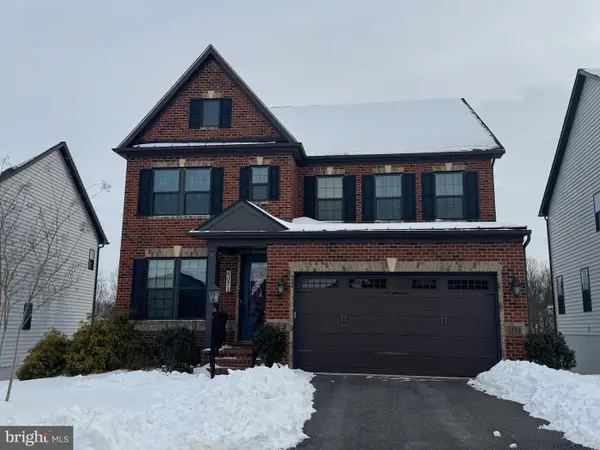 $930,000Pending4 beds 5 baths4,076 sq. ft.
$930,000Pending4 beds 5 baths4,076 sq. ft.6071 Fallfish Ct, NEW MARKET, MD 21774
MLS# MDFR2075966Listed by: LPT REALTY, LLC- Coming Soon
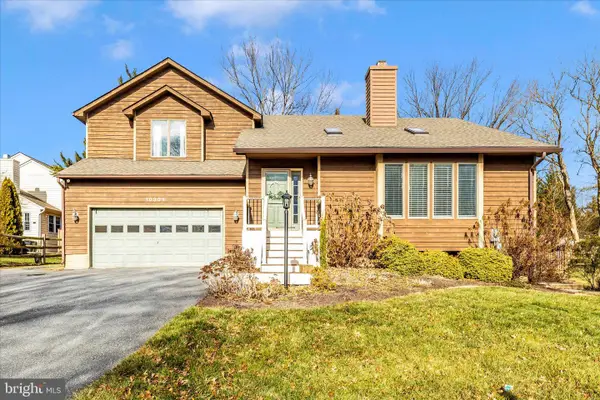 $549,900Coming Soon4 beds 4 baths
$549,900Coming Soon4 beds 4 baths10304 Horn, NEW MARKET, MD 21774
MLS# MDFR2075964Listed by: VIVIANO REALTY - New
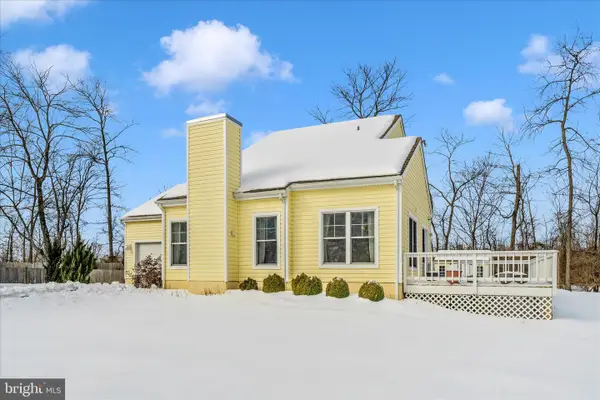 $539,900Active3 beds 2 baths1,929 sq. ft.
$539,900Active3 beds 2 baths1,929 sq. ft.5759 Windwood Way, NEW MARKET, MD 21774
MLS# MDFR2076040Listed by: RE/MAX REALTY PLUS - New
 $775,000Active4 beds 4 baths4,284 sq. ft.
$775,000Active4 beds 4 baths4,284 sq. ft.11008 Country Club Rd, NEW MARKET, MD 21774
MLS# MDFR2075918Listed by: RE/MAX REALTY CENTRE, INC. - Coming Soon
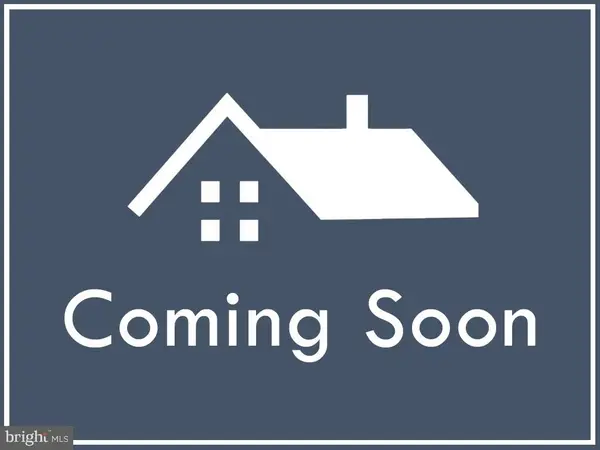 $850,000Coming Soon5 beds 5 baths
$850,000Coming Soon5 beds 5 baths11003 Country Club Rd, NEW MARKET, MD 21774
MLS# MDFR2075272Listed by: EXP REALTY, LLC - Coming SoonOpen Sat, 1 to 3pm
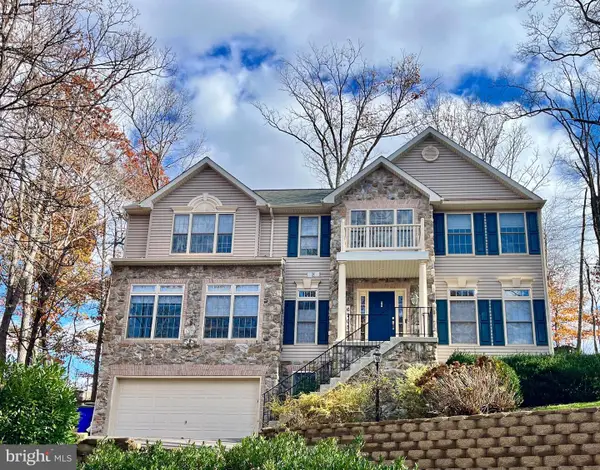 $795,000Coming Soon4 beds 3 baths
$795,000Coming Soon4 beds 3 baths6705 W Lakeridge Rd, NEW MARKET, MD 21774
MLS# MDFR2072312Listed by: LPT REALTY, LLC - Coming Soon
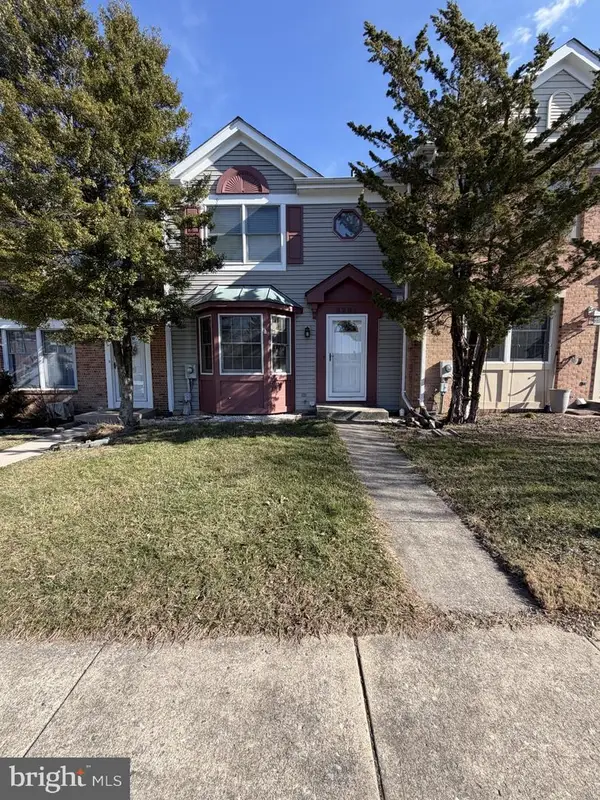 $415,000Coming Soon3 beds 3 baths
$415,000Coming Soon3 beds 3 baths6281 N Steamboat Way, NEW MARKET, MD 21774
MLS# MDFR2075946Listed by: LONG & FOSTER REAL ESTATE, INC.  $639,997Pending3 beds 3 baths2,026 sq. ft.
$639,997Pending3 beds 3 baths2,026 sq. ft.5643 Morning Glory Trl, NEW MARKET, MD 21774
MLS# MDFR2075838Listed by: IMPACT MARYLAND REAL ESTATE- Coming Soon
 $475,000Coming Soon3 beds 2 baths
$475,000Coming Soon3 beds 2 baths6653 E Lakeridge Rd, NEW MARKET, MD 21774
MLS# MDFR2074622Listed by: NORTHROP REALTY

