30 Lakeridge Dr, New Market, MD 21774
Local realty services provided by:Better Homes and Gardens Real Estate GSA Realty
30 Lakeridge Dr,New Market, MD 21774
$995,000
- 5 Beds
- 4 Baths
- 3,200 sq. ft.
- Single family
- Active
Listed by: lizbeth e cain
Office: mackintosh, inc.
MLS#:MDFR2058338
Source:BRIGHTMLS
Price summary
- Price:$995,000
- Price per sq. ft.:$310.94
- Monthly HOA dues:$145
About this home
The Monocacy will be built on this great property with LAKE VIEWS! If you hurry, you can still choose your colors, flooring, cabinets, counter tops & everything else! Includes finished lower with bedroom & full bath, large rec room & loaded with full size windows to capture the views! Extra storage can be found underneath the garage. Deck is included on this level for your sunset viewing pleasure! Main level is an open concept plan that includes a home office, family room with access to a second deck, gourmet appointed kitchen, butler's pantry & a formal dining room. Upper level includes laundry & 4 generous bedrooms, each with a view! Home sites like this one are hard to come by, so don't let it get away!
Contact an agent
Home facts
- Year built:2025
- Listing ID #:MDFR2058338
- Added:410 day(s) ago
- Updated:February 24, 2026 at 02:48 PM
Rooms and interior
- Bedrooms:5
- Total bathrooms:4
- Full bathrooms:3
- Half bathrooms:1
- Living area:3,200 sq. ft.
Heating and cooling
- Cooling:Central A/C
- Heating:Electric, Heat Pump(s)
Structure and exterior
- Roof:Architectural Shingle
- Year built:2025
- Building area:3,200 sq. ft.
- Lot area:0.32 Acres
Schools
- High school:OAKDALE
- Middle school:OAKDALE
- Elementary school:DEER CROSSING
Utilities
- Water:Public
- Sewer:Public Sewer
Finances and disclosures
- Price:$995,000
- Price per sq. ft.:$310.94
New listings near 30 Lakeridge Dr
- New
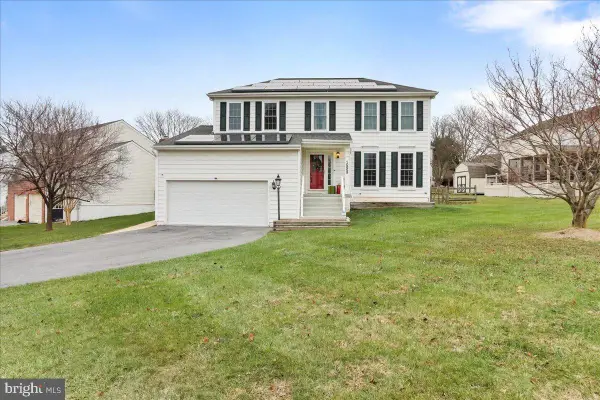 $653,990Active5 beds 4 baths2,748 sq. ft.
$653,990Active5 beds 4 baths2,748 sq. ft.10659 Finn Dr, NEW MARKET, MD 21774
MLS# MDFR2077378Listed by: CENTURY 21 NEW MILLENNIUM - Coming SoonOpen Sun, 1 to 3pm
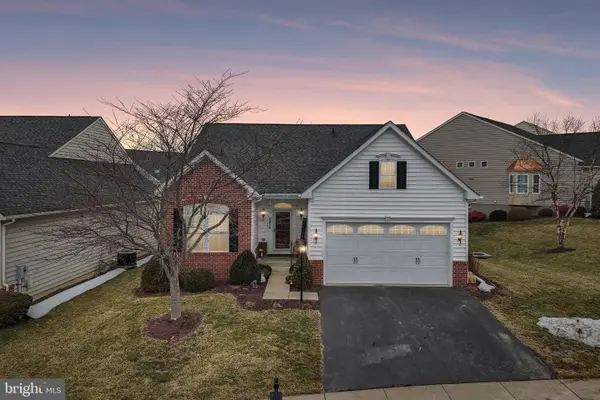 $659,999Coming Soon3 beds 4 baths
$659,999Coming Soon3 beds 4 baths5915 Jacobean Pl, NEW MARKET, MD 21774
MLS# MDFR2076818Listed by: RE/MAX REALTY CENTRE, INC. - Coming Soon
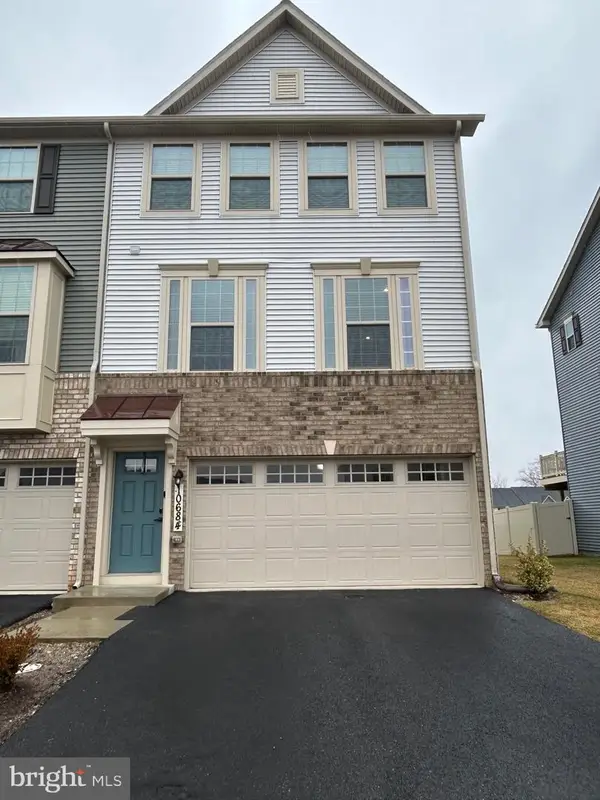 $500,000Coming Soon3 beds 3 baths
$500,000Coming Soon3 beds 3 baths10684 Brewerton Ln, NEW MARKET, MD 21774
MLS# MDFR2077314Listed by: REAL BROKER, LLC - FREDERICK - Coming Soon
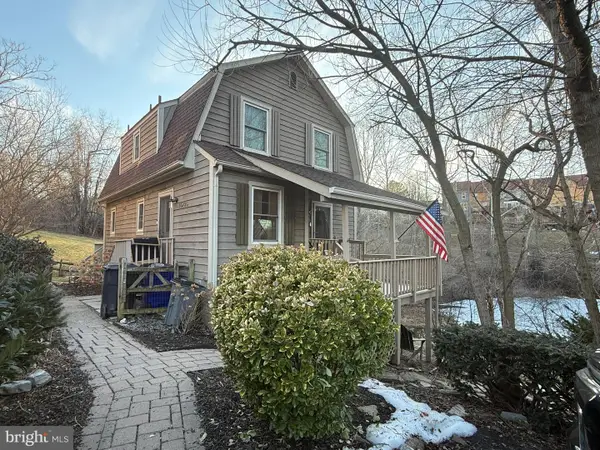 $469,900Coming Soon3 beds 2 baths
$469,900Coming Soon3 beds 2 baths10739 Lake Point Ct, NEW MARKET, MD 21774
MLS# MDFR2077290Listed by: KELLER WILLIAMS REALTY CENTRE - Coming Soon
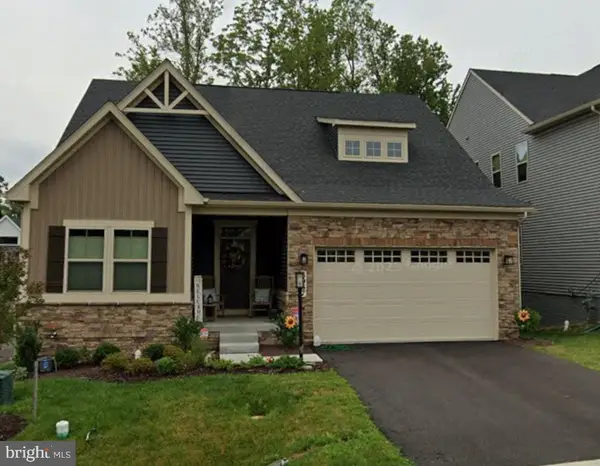 $785,000Coming Soon3 beds 3 baths
$785,000Coming Soon3 beds 3 baths6967 Mandalong Way, NEW MARKET, MD 21774
MLS# MDFR2076648Listed by: SAMSON PROPERTIES - Coming Soon
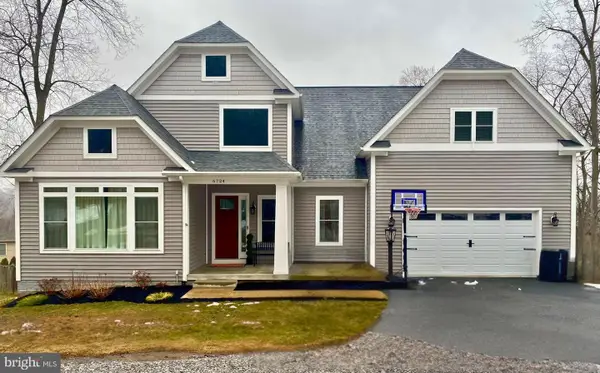 $799,000Coming Soon5 beds 4 baths
$799,000Coming Soon5 beds 4 baths6724 Hemlock Point Rd, NEW MARKET, MD 21774
MLS# MDFR2077070Listed by: KELLER WILLIAMS REALTY CENTRE - Coming Soon
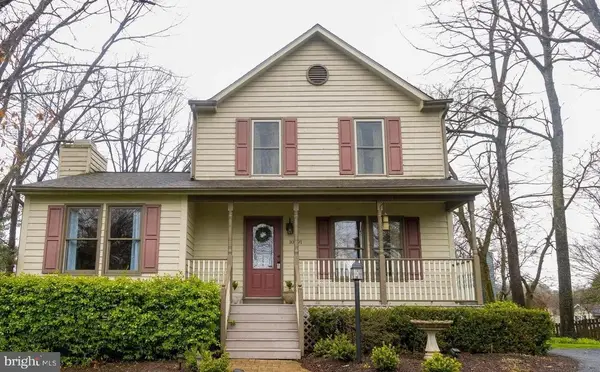 $539,000Coming Soon3 beds 4 baths
$539,000Coming Soon3 beds 4 baths10391 Meadowhead Cir, NEW MARKET, MD 21774
MLS# MDFR2077074Listed by: KELLER WILLIAMS REALTY CENTRE - New
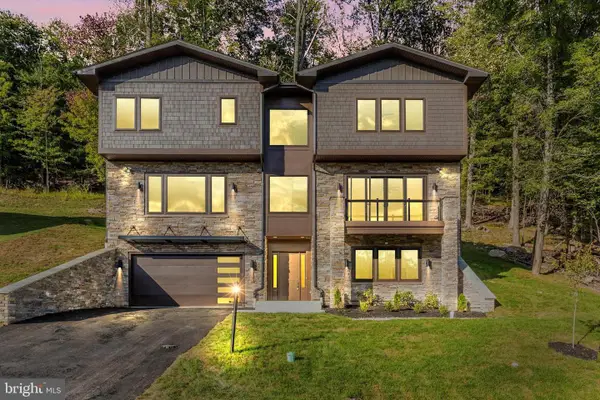 $1,100,000Active4 beds 4 baths2,823 sq. ft.
$1,100,000Active4 beds 4 baths2,823 sq. ft.6748 Accipiter Dr, NEW MARKET, MD 21774
MLS# MDFR2076788Listed by: MACKINTOSH, INC. - Coming Soon
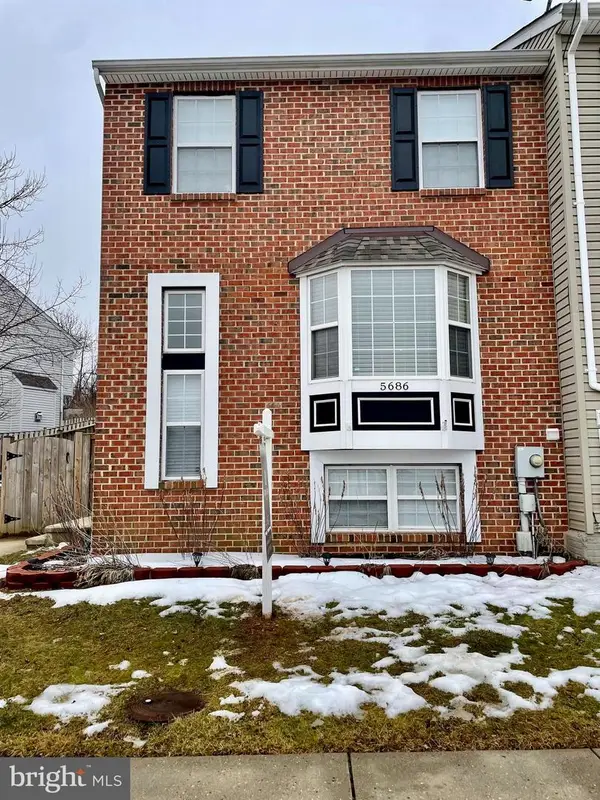 $390,000Coming Soon3 beds 4 baths
$390,000Coming Soon3 beds 4 baths5686 Joseph Ct, NEW MARKET, MD 21774
MLS# MDFR2076668Listed by: REAL BROKER, LLC - New
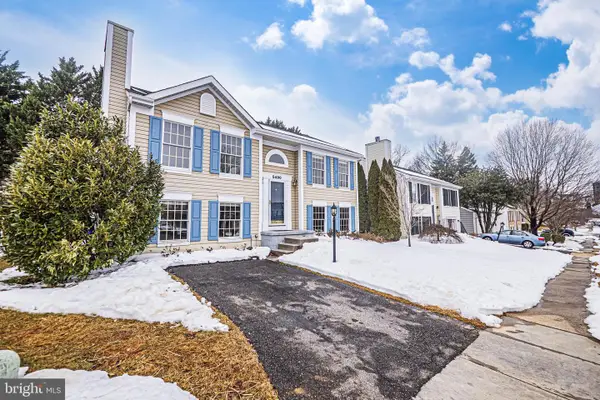 $475,000Active4 beds 2 baths1,544 sq. ft.
$475,000Active4 beds 2 baths1,544 sq. ft.5490 Ross Ct, NEW MARKET, MD 21774
MLS# MDFR2076694Listed by: REAL BROKER, LLC - GAITHERSBURG

