6115 Huckleberry Way, New Market, MD 21774
Local realty services provided by:Better Homes and Gardens Real Estate GSA Realty
Listed by: stacy m allwein
Office: real broker, llc. - frederick
MLS#:MDFR2071178
Source:BRIGHTMLS
Price summary
- Price:$629,000
- Price per sq. ft.:$210.3
- Monthly HOA dues:$164
About this home
Welcome to this beautiful four-bedroom colonial in the sought-after Summerfield neighborhood of Lake Linganore. This home has over 2900 finished living space, features brand-new carpeting, an updated kitchen with brand new stainless steel appliances, and tastefully renovated bathrooms, all set on a fabulous lot with plenty of outdoor space. Major updates include a newer roof and HVAC system, offering peace of mind for years to come. Enjoy all the amenities of both Summerfield and Lake Linganore, including walking distance to the school and community pool, a dog park, playgrounds, and scenic walking trails. Lake Linganore residents also have access to beaches, multiple pools, tennis and basketball courts, and more. Conveniently located just minutes from downtown Frederick and major commuter routes (I-70, I-270, and Route 15) and part of the Oakdale High School feeder pattern.
Contact an agent
Home facts
- Year built:1989
- Listing ID #:MDFR2071178
- Added:86 day(s) ago
- Updated:December 25, 2025 at 08:30 AM
Rooms and interior
- Bedrooms:4
- Total bathrooms:4
- Full bathrooms:2
- Half bathrooms:2
- Living area:2,991 sq. ft.
Heating and cooling
- Cooling:Ceiling Fan(s), Central A/C, Heat Pump(s)
- Heating:Electric, Heat Pump(s)
Structure and exterior
- Roof:Asphalt
- Year built:1989
- Building area:2,991 sq. ft.
- Lot area:0.31 Acres
Schools
- High school:OAKDALE
- Middle school:OAKDALE
- Elementary school:DEER CROSSING
Utilities
- Water:Public
- Sewer:Public Sewer
Finances and disclosures
- Price:$629,000
- Price per sq. ft.:$210.3
- Tax amount:$5,565 (2024)
New listings near 6115 Huckleberry Way
- Coming SoonOpen Sat, 1 to 3pm
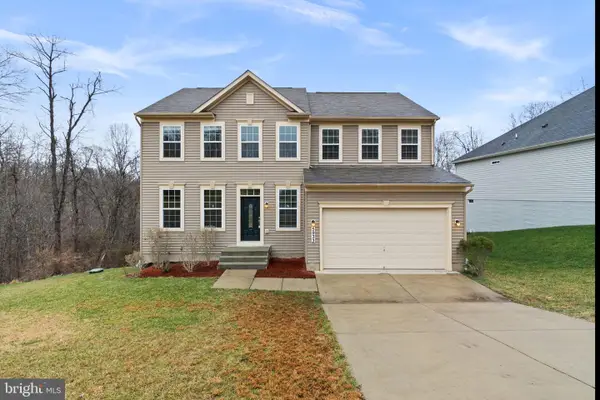 $725,000Coming Soon6 beds 4 baths
$725,000Coming Soon6 beds 4 baths5933 Yeagertown Rd, NEW MARKET, MD 21774
MLS# MDFR2074864Listed by: THE KW COLLECTIVE - Coming Soon
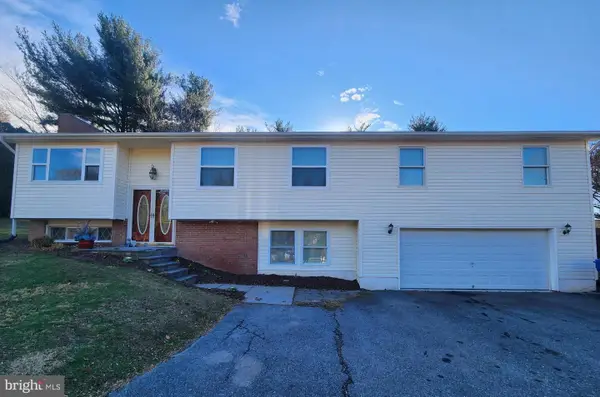 $590,000Coming Soon4 beds 4 baths
$590,000Coming Soon4 beds 4 baths10807 Old National Pike, NEW MARKET, MD 21774
MLS# MDFR2074842Listed by: BROOK-OWEN REAL ESTATE - Coming Soon
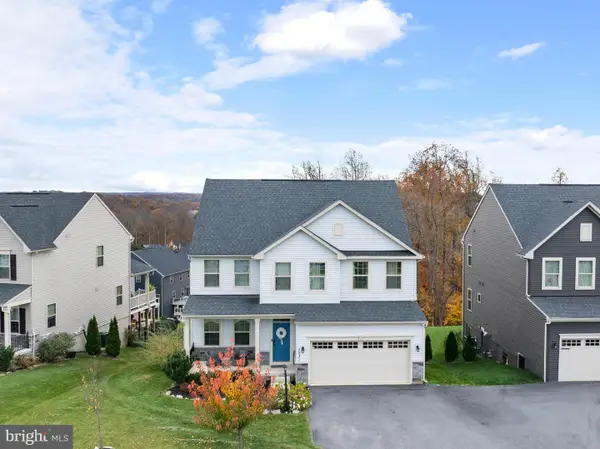 $825,000Coming Soon4 beds 3 baths
$825,000Coming Soon4 beds 3 baths7031 Eaglehead Dr, NEW MARKET, MD 21774
MLS# MDFR2073084Listed by: RE/MAX REALTY CENTRE, INC. - Coming Soon
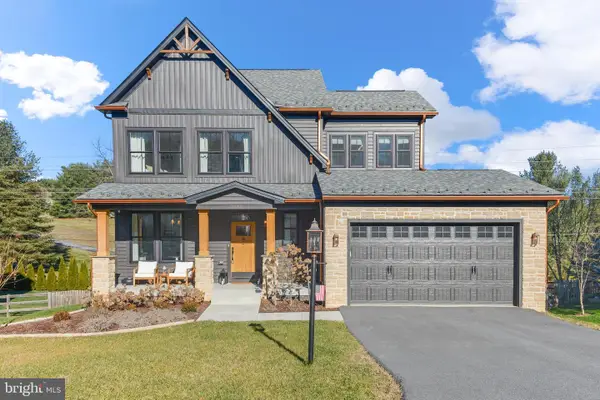 $759,900Coming Soon4 beds 4 baths
$759,900Coming Soon4 beds 4 baths7142 Masters Rd, NEW MARKET, MD 21774
MLS# MDFR2074768Listed by: RE/MAX RESULTS - New
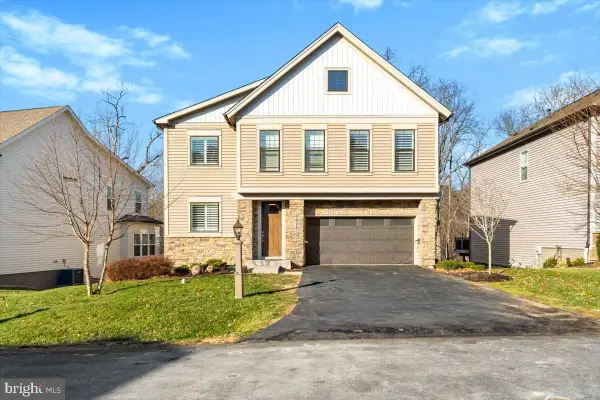 $799,000Active4 beds 5 baths4,308 sq. ft.
$799,000Active4 beds 5 baths4,308 sq. ft.6828 W Shavano Rd, NEW MARKET, MD 21774
MLS# MDFR2074722Listed by: IRON VALLEY REAL ESTATE CROSSROADS - Coming SoonOpen Sun, 1 to 3pm
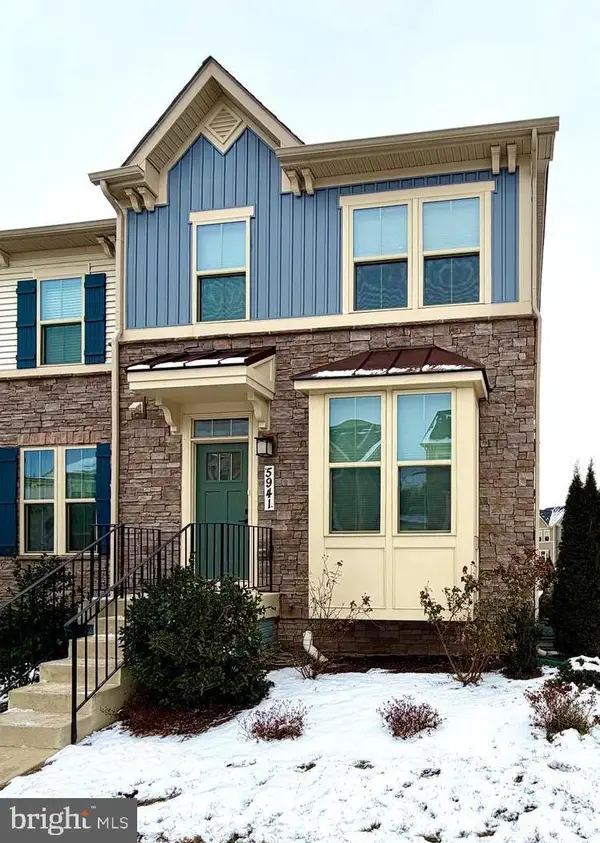 $570,000Coming Soon4 beds 4 baths
$570,000Coming Soon4 beds 4 baths5941 Tomahawk St, NEW MARKET, MD 21774
MLS# MDFR2074558Listed by: REDFIN CORP 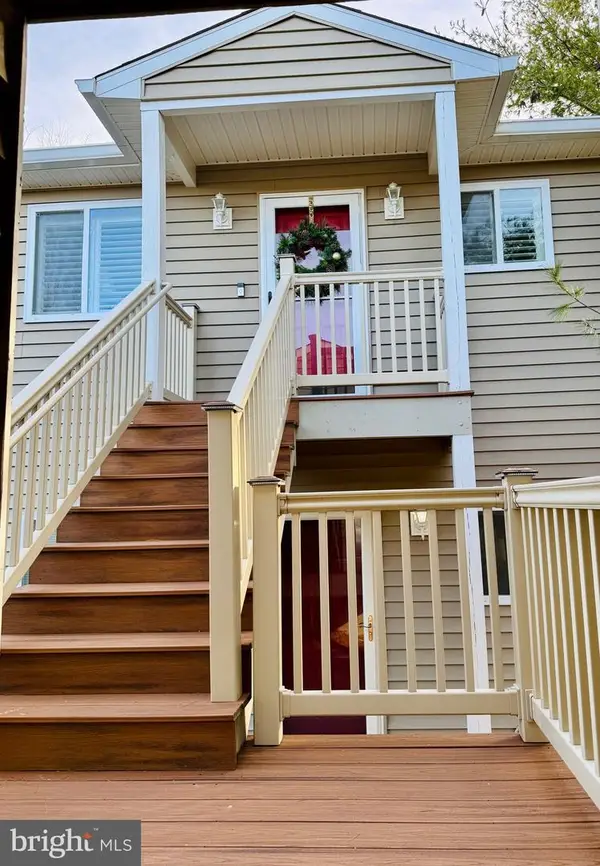 $299,000Pending2 beds 1 baths825 sq. ft.
$299,000Pending2 beds 1 baths825 sq. ft.10207 White Pelican Way #106d, NEW MARKET, MD 21774
MLS# MDFR2074584Listed by: COLDWELL BANKER REALTY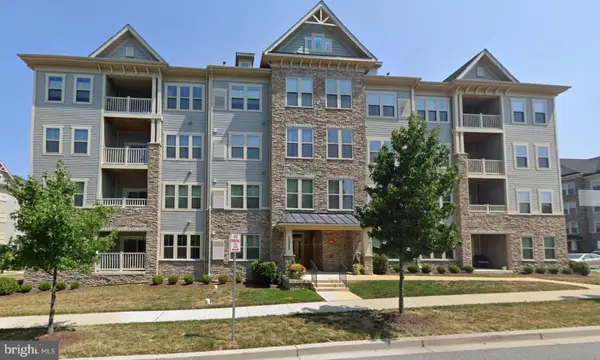 $360,000Active2 beds 2 baths1,465 sq. ft.
$360,000Active2 beds 2 baths1,465 sq. ft.10280 Hopewell St #303, NEW MARKET, MD 21774
MLS# MDFR2074486Listed by: KELLER WILLIAMS REALTY CENTRE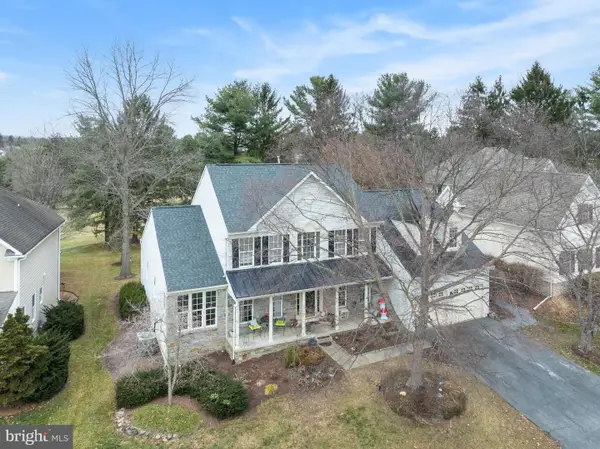 $800,000Active5 beds 4 baths4,362 sq. ft.
$800,000Active5 beds 4 baths4,362 sq. ft.11306 Country Club Rd, NEW MARKET, MD 21774
MLS# MDFR2074382Listed by: RE/MAX REALTY CENTRE, INC.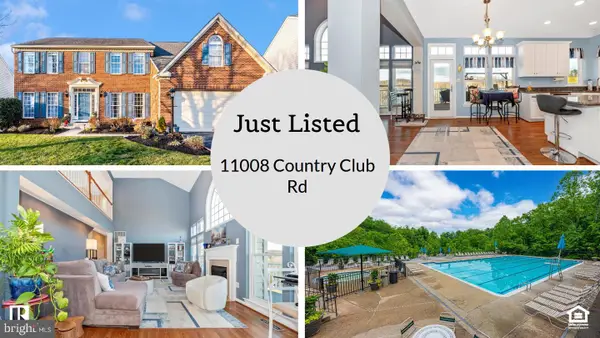 $735,000Pending4 beds 4 baths4,786 sq. ft.
$735,000Pending4 beds 4 baths4,786 sq. ft.11008 Country Club Rd, NEW MARKET, MD 21774
MLS# MDFR2074452Listed by: MARSH REALTY
