6184 Sawyer Rd, New Market, MD 21774
Local realty services provided by:Better Homes and Gardens Real Estate GSA Realty
Listed by: david pard
Office: northrop realty
MLS#:MDFR2073186
Source:BRIGHTMLS
Price summary
- Price:$625,000
- Price per sq. ft.:$222.66
- Monthly HOA dues:$155
About this home
Nestled in the sought-after Eaglehead Summerfield community of New Market, this beautiful Colonial lake home combines modern comfort with timeless charm. Set on a spacious 0.34-acre corner lot, the property features HardiePlank siding, a large yard, and a welcoming exterior that invites you to explore the warmth within. Step inside to discover gleaming hardwood floors that flow throughout the main level, crown molding that enhances the sophisticated atmosphere, and a stunning two-story foyer filled with natural light. The formal dining room, accented with chair and crown moldings, opens seamlessly into the spacious kitchen, perfect for both everyday living and entertaining. The kitchen includes stainless steel appliances, ample cabinetry, a pantry for added storage, and a bright breakfast area with access to the expansive deck and fenced backyard. A convenient powder room completes the main level. Upstairs, the primary suite provides a peaceful retreat with plush carpeting, custom blinds, double closets, and a private bath featuring updated flooring and a tub/shower combination. An additional en-suite bedroom, two more bedrooms, and a full hall bath complete the upper level. The finished lower level offers endless possibilities for a media room, exercise area, or guest suite, with a full bath and walkout access to the beautifully landscaped yard. Enjoy the ease of an attached side-entry garage and an asphalt driveway that provides plenty of parking for guests. Community amenities located just across the street include an outdoor pool, tennis courts, and scenic bike trails, perfect for an active lifestyle. Experience lake-style living just steps from a 3,000+ acre lake offering beaches, boating, fishing, and tranquil nature trails surrounded by beautiful wildlife. Conveniently located near major commuter routes, including Boyers Mill Road and I-70, this exceptional home offers the perfect blend of comfort, community, and convenience.
Major price improvement! Now offered at $625,000 PLUS a generous $25,000 seller contribution—perfect for reducing closing costs or a rate buy-down, subject to lender guidelines.
TODAYS OPEN HOUSE CANCELLED.
Contact an agent
Home facts
- Year built:1991
- Listing ID #:MDFR2073186
- Added:93 day(s) ago
- Updated:February 11, 2026 at 08:32 AM
Rooms and interior
- Bedrooms:4
- Total bathrooms:5
- Full bathrooms:4
- Half bathrooms:1
- Living area:2,807 sq. ft.
Heating and cooling
- Cooling:Ceiling Fan(s), Central A/C
- Heating:Electric, Heat Pump(s)
Structure and exterior
- Roof:Shingle
- Year built:1991
- Building area:2,807 sq. ft.
- Lot area:0.34 Acres
Schools
- High school:OAKDALE
- Middle school:OAKDALE
- Elementary school:DEER CROSSING
Utilities
- Water:Public
- Sewer:Public Sewer
Finances and disclosures
- Price:$625,000
- Price per sq. ft.:$222.66
- Tax amount:$5,965 (2025)
New listings near 6184 Sawyer Rd
- New
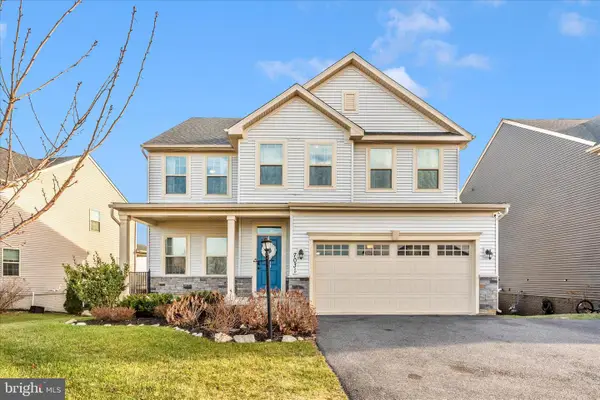 $819,000Active4 beds 3 baths3,647 sq. ft.
$819,000Active4 beds 3 baths3,647 sq. ft.7031 Eaglehead Dr, NEW MARKET, MD 21774
MLS# MDFR2076728Listed by: RE/MAX REALTY CENTRE, INC. - Open Sat, 1 to 3pmNew
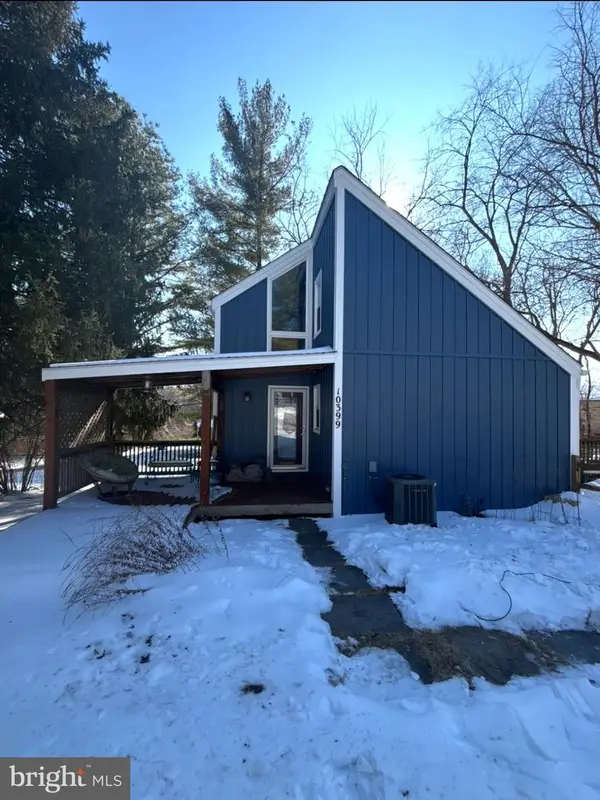 $420,000Active3 beds 2 baths1,672 sq. ft.
$420,000Active3 beds 2 baths1,672 sq. ft.10399 Hedgeapple Bnd, NEW MARKET, MD 21774
MLS# MDFR2076530Listed by: COLDWELL BANKER REALTY - Coming Soon
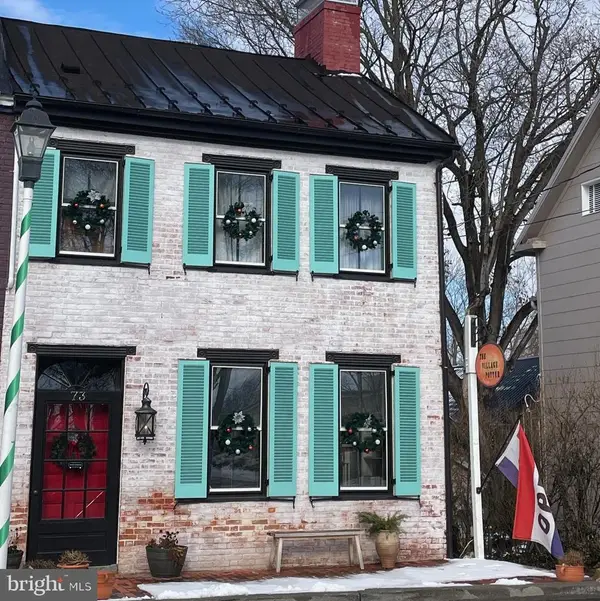 $540,000Coming Soon3 beds 2 baths
$540,000Coming Soon3 beds 2 baths73 W Main St, NEW MARKET, MD 21774
MLS# MDFR2076472Listed by: CHARIS REALTY GROUP - Coming Soon
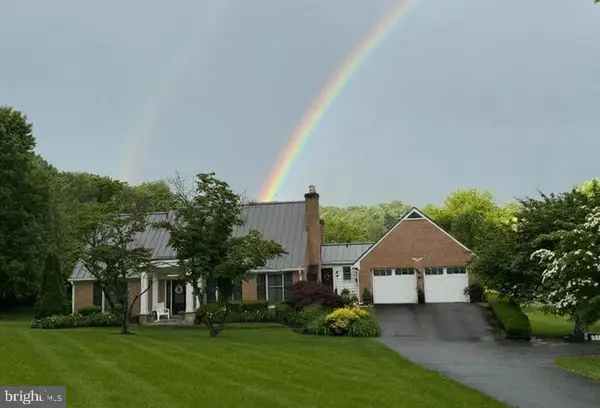 $999,999Coming Soon4 beds 3 baths
$999,999Coming Soon4 beds 3 baths6501 Green Valley Rd, NEW MARKET, MD 21774
MLS# MDFR2076360Listed by: RE/MAX RESULTS - New
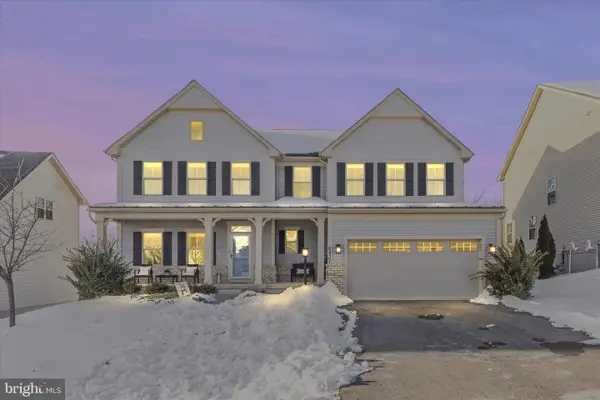 $819,999Active5 beds 4 baths3,438 sq. ft.
$819,999Active5 beds 4 baths3,438 sq. ft.6832 Woodridge Rd, NEW MARKET, MD 21774
MLS# MDFR2075818Listed by: CHARIS REALTY GROUP - Open Sun, 11am to 1pm
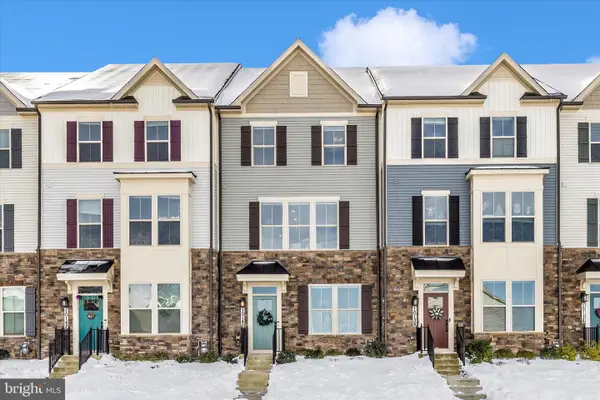 $578,500Active3 beds 4 baths2,280 sq. ft.
$578,500Active3 beds 4 baths2,280 sq. ft.10140 Stonecat Mews, NEW MARKET, MD 21774
MLS# MDFR2076332Listed by: LONG & FOSTER REAL ESTATE, INC. 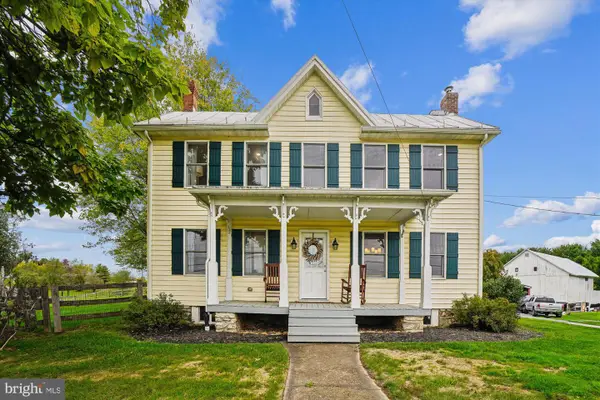 $650,000Active3 beds 2 baths2,028 sq. ft.
$650,000Active3 beds 2 baths2,028 sq. ft.10300a Gas House Pike, NEW MARKET, MD 21774
MLS# MDFR2076060Listed by: SAMSON PROPERTIES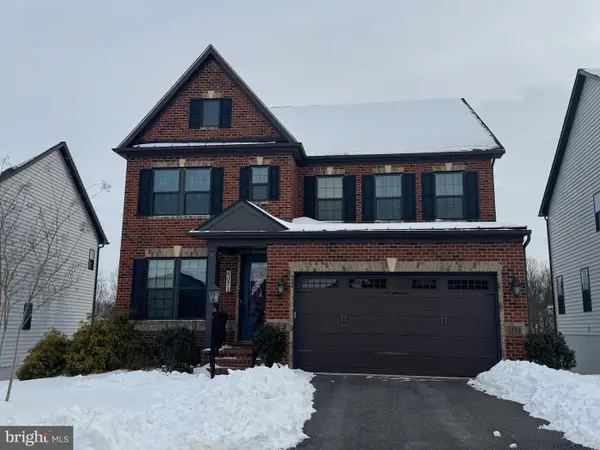 $930,000Pending4 beds 5 baths4,076 sq. ft.
$930,000Pending4 beds 5 baths4,076 sq. ft.6071 Fallfish Ct, NEW MARKET, MD 21774
MLS# MDFR2075966Listed by: LPT REALTY, LLC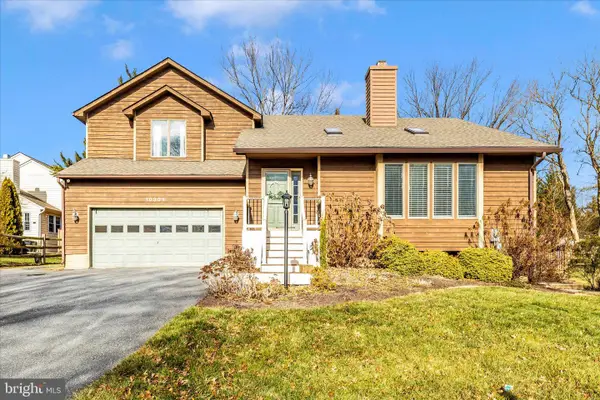 $549,900Pending4 beds 4 baths2,786 sq. ft.
$549,900Pending4 beds 4 baths2,786 sq. ft.10304 Horn, NEW MARKET, MD 21774
MLS# MDFR2075964Listed by: VIVIANO REALTY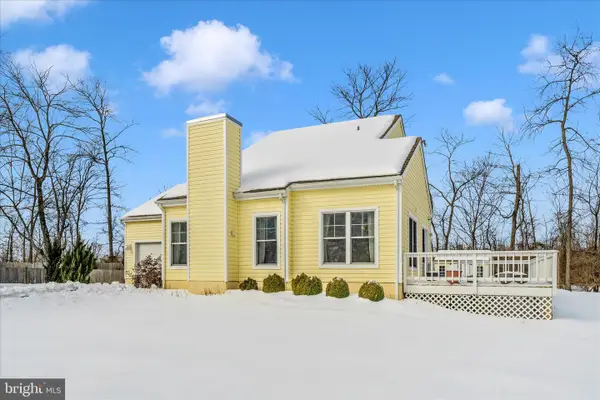 $539,900Active3 beds 2 baths1,929 sq. ft.
$539,900Active3 beds 2 baths1,929 sq. ft.5759 Windwood Way, NEW MARKET, MD 21774
MLS# MDFR2076040Listed by: RE/MAX REALTY PLUS

