6532 Twin Lake Dr, New Market, MD 21774
Local realty services provided by:Better Homes and Gardens Real Estate Maturo
6532 Twin Lake Dr,New Market, MD 21774
$540,000
- 4 Beds
- 3 Baths
- 1,834 sq. ft.
- Single family
- Active
Listed by: aurora a smith
Office: northrop realty
MLS#:MDFR2067936
Source:BRIGHTMLS
Price summary
- Price:$540,000
- Price per sq. ft.:$294.44
- Monthly HOA dues:$134
About this home
Tranquility meets elegance in the heart of the vibrant Lake Linganore community. This four bedroom home offers three full bathrooms and three levels of living space. Thoughtfully updated with numerous recent improvements, including brand new upper level bathrooms, a new roof and siding, fresh paint, and more. Perfectly positioned on one of the largest lots in the neighborhood, the home is surrounded by lush woods and scenic trails, with seasonal water views that make every day feel like a retreat. A 2007 renovation added a covered front porch and a welcoming foyer that sets the tone with a warm and inviting ambiance. The living room flows seamlessly into the dining room, also part of the home’s additions with access to the patio, backyard and the added oversized two-car garage. Hardwood floors continue into the kitchen that is beautifully appointed with quartz countertops. The main level hosts a bedroom and a full bathroom. Upstairs, the primary bedroom suite offers a serene escape with a luxurious new bathroom, a cozy office nook, and a spacious walk-in closet. Two additional bedrooms and another new full bathroom round out the upper level. Downstairs, the finished lower level extends the living space with a recreation room, versatile exercise room, and a utility room with laundry. Life at Lake Linganore brings countless amenities to your doorstep, including summer concerts, food truck nights, farmers markets, private beaches, 4 lakes, 2 beaches, boat ramps, piers, canoeing, paddle boats, disc golf, volleyball, clubhouses, 4 pools, tennis courts, pickleball, tot lots, and 35 miles of walking and biking trails. All this, just minutes from the shopping, dining, and entertainment of Frederick and Urbana, with easy access to commuter routes such as I-70, MD-75, and Route 40.
Contact an agent
Home facts
- Year built:1992
- Listing ID #:MDFR2067936
- Added:137 day(s) ago
- Updated:December 30, 2025 at 02:43 PM
Rooms and interior
- Bedrooms:4
- Total bathrooms:3
- Full bathrooms:3
- Living area:1,834 sq. ft.
Heating and cooling
- Cooling:Heat Pump(s), Programmable Thermostat
- Heating:Electric, Heat Pump(s), Programmable Thermostat
Structure and exterior
- Roof:Composite, Shingle
- Year built:1992
- Building area:1,834 sq. ft.
- Lot area:0.37 Acres
Schools
- High school:OAKDALE
- Middle school:OAKDALE
- Elementary school:DEER CROSSING
Utilities
- Water:Public
- Sewer:Public Sewer
Finances and disclosures
- Price:$540,000
- Price per sq. ft.:$294.44
- Tax amount:$4,195 (2024)
New listings near 6532 Twin Lake Dr
- Coming Soon
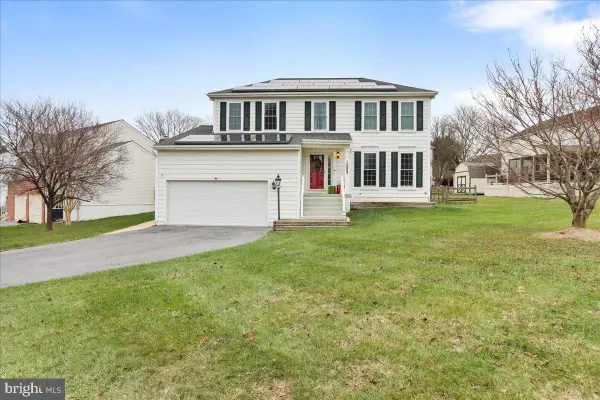 $657,990Coming Soon5 beds 4 baths
$657,990Coming Soon5 beds 4 baths10659 Finn Dr, NEW MARKET, MD 21774
MLS# MDFR2074856Listed by: CENTURY 21 NEW MILLENNIUM - New
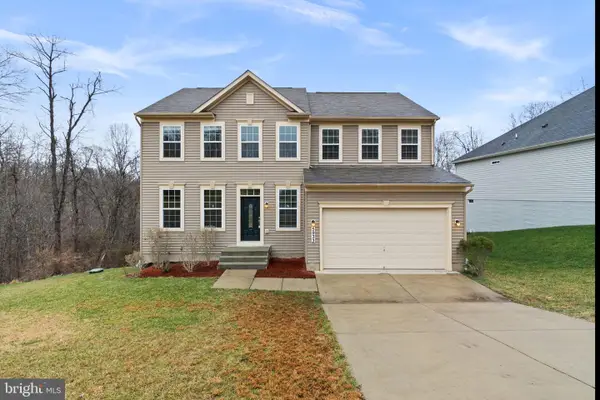 $725,000Active6 beds 4 baths3,728 sq. ft.
$725,000Active6 beds 4 baths3,728 sq. ft.5933 Yeagertown Rd, NEW MARKET, MD 21774
MLS# MDFR2074864Listed by: THE KW COLLECTIVE - Coming Soon
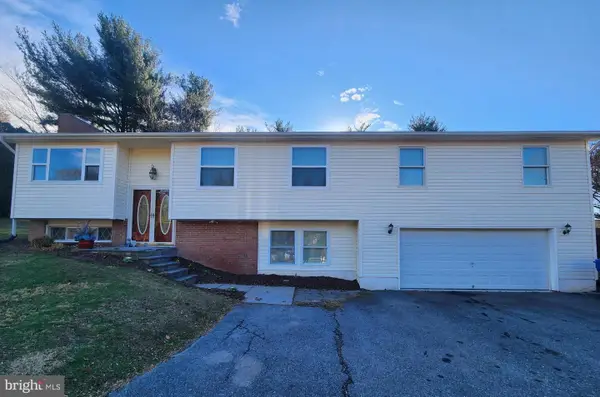 $590,000Coming Soon4 beds 4 baths
$590,000Coming Soon4 beds 4 baths10807 Old National Pike, NEW MARKET, MD 21774
MLS# MDFR2074842Listed by: BROOK-OWEN REAL ESTATE - Coming Soon
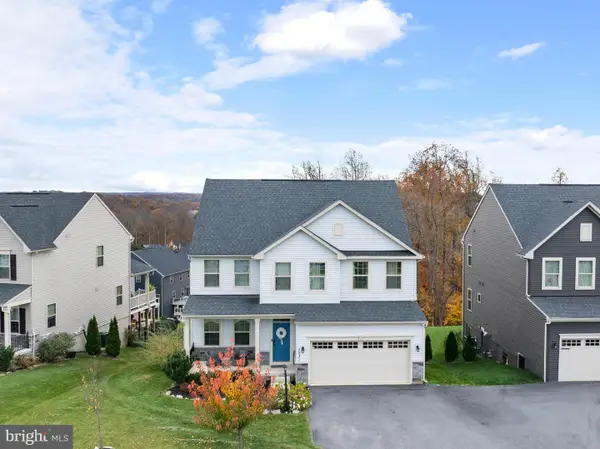 $825,000Coming Soon4 beds 3 baths
$825,000Coming Soon4 beds 3 baths7031 Eaglehead Dr, NEW MARKET, MD 21774
MLS# MDFR2073084Listed by: RE/MAX REALTY CENTRE, INC. - New
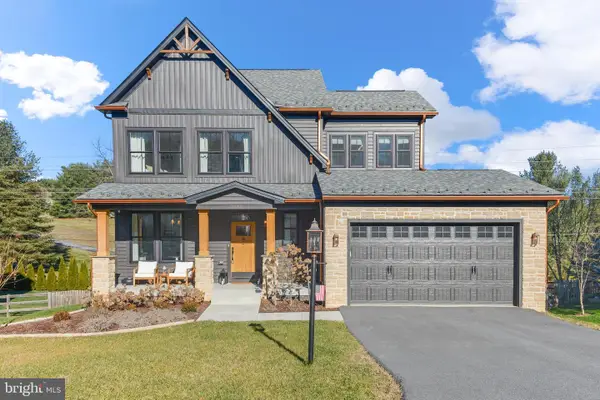 $759,900Active4 beds 4 baths2,671 sq. ft.
$759,900Active4 beds 4 baths2,671 sq. ft.7142 Masters Rd, NEW MARKET, MD 21774
MLS# MDFR2074768Listed by: RE/MAX RESULTS 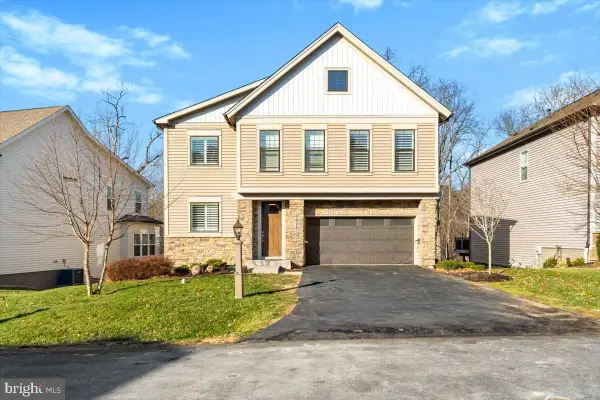 $799,000Active4 beds 5 baths4,308 sq. ft.
$799,000Active4 beds 5 baths4,308 sq. ft.6828 W Shavano Rd, NEW MARKET, MD 21774
MLS# MDFR2074722Listed by: IRON VALLEY REAL ESTATE CROSSROADS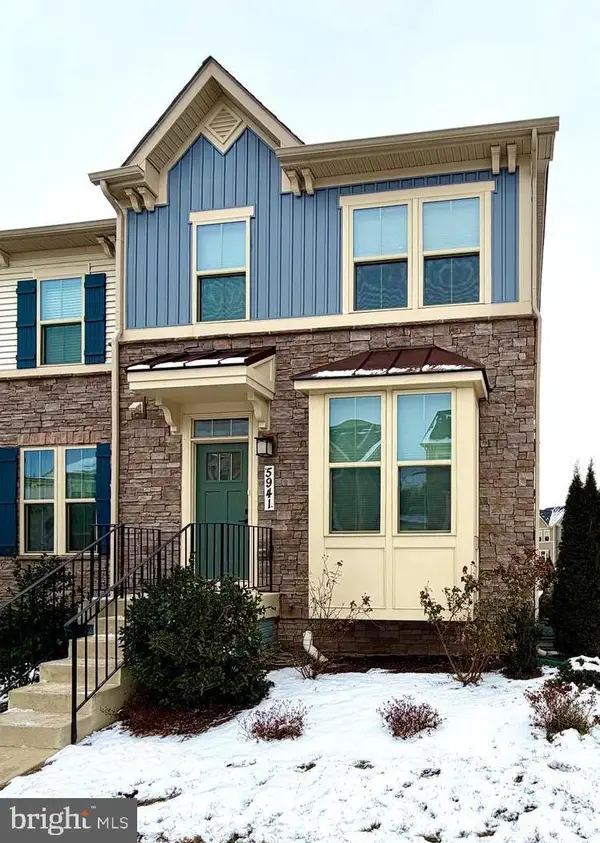 $570,000Active4 beds 4 baths2,100 sq. ft.
$570,000Active4 beds 4 baths2,100 sq. ft.5941 Tomahawk St, NEW MARKET, MD 21774
MLS# MDFR2074558Listed by: REDFIN CORP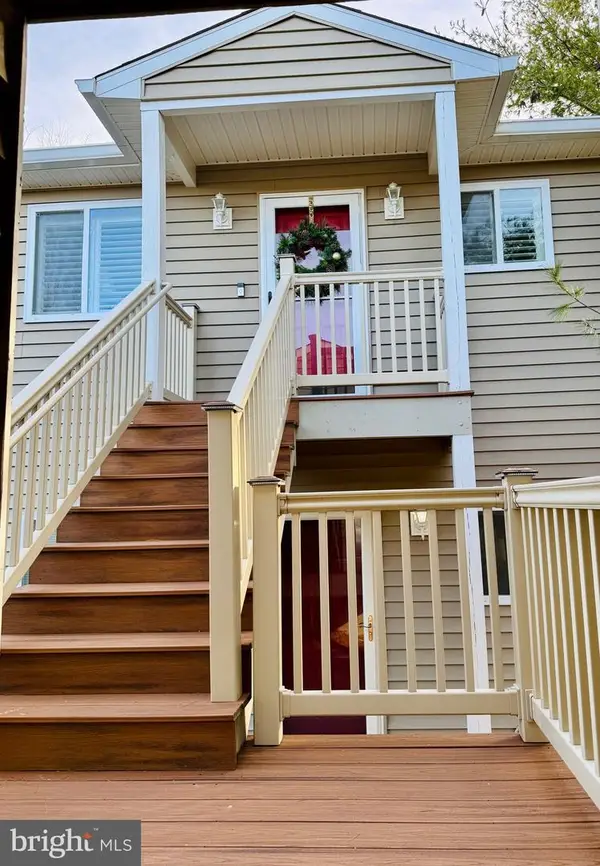 $299,000Pending2 beds 1 baths825 sq. ft.
$299,000Pending2 beds 1 baths825 sq. ft.10207 White Pelican Way #106d, NEW MARKET, MD 21774
MLS# MDFR2074584Listed by: COLDWELL BANKER REALTY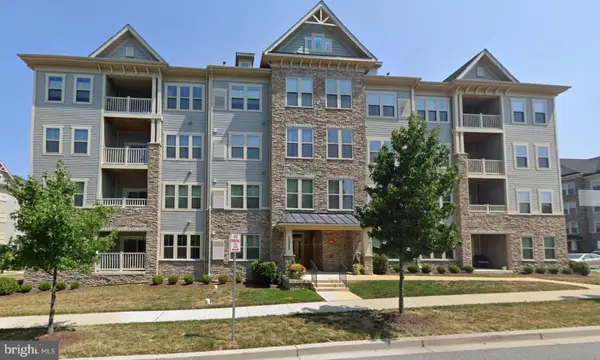 $360,000Active2 beds 2 baths1,465 sq. ft.
$360,000Active2 beds 2 baths1,465 sq. ft.10280 Hopewell St #303, NEW MARKET, MD 21774
MLS# MDFR2074486Listed by: KELLER WILLIAMS REALTY CENTRE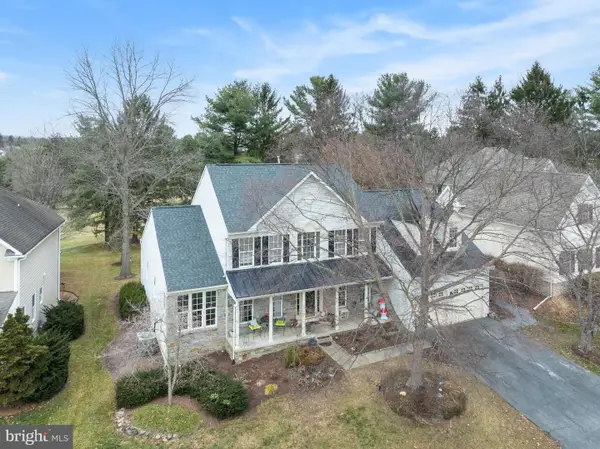 $800,000Active5 beds 4 baths4,362 sq. ft.
$800,000Active5 beds 4 baths4,362 sq. ft.11306 Country Club Rd, NEW MARKET, MD 21774
MLS# MDFR2074382Listed by: RE/MAX REALTY CENTRE, INC.
