6721 Balmoral Overlook, New Market, MD 21774
Local realty services provided by:Better Homes and Gardens Real Estate Maturo
6721 Balmoral Overlook,New Market, MD 21774
$1,340,562
- 5 Beds
- 7 Baths
- 4,576 sq. ft.
- Single family
- Pending
Listed by: elizabeth burrow
Office: keller williams realty centre
MLS#:MDFR2057094
Source:BRIGHTMLS
Price summary
- Price:$1,340,562
- Price per sq. ft.:$292.95
- Monthly HOA dues:$136.42
About this home
Luxury lakefront custom home. This home boasts 5 bedrooms and 5 full and 2 powder rooms. With expansive living spaces, spacious sleeping quarters, loft that overlooks the lower level, future spot for elevator, walkout basement, mudroom, fireplace, large back deck, you’ll never want to leave home. Truly sophisticated with full attention to luxurious details and beautiful finishes, this home is classic, clean, contemporary and crisp. Sitting along the lakes edge, it’s time to sit back, relax and enjoy the lake views from the comfort of this prestigious home. Such a retreat combines everyday living with a weekend getaway. Deep Navigable lake, multiple sandy beached, multiple pools, boating, fishing, swimming, tennis, basketball, beach volleyball, nature & bike trails, Frisbee golf, pickle ball, Event Tent, Farmers Markets, Summer Concert Series under the stars, playgrounds and so much more! Come and see for yourself.
Contact an agent
Home facts
- Year built:2025
- Listing ID #:MDFR2057094
- Added:442 day(s) ago
- Updated:February 11, 2026 at 08:32 AM
Rooms and interior
- Bedrooms:5
- Total bathrooms:7
- Full bathrooms:5
- Half bathrooms:2
- Living area:4,576 sq. ft.
Heating and cooling
- Cooling:Central A/C
- Heating:Electric, Forced Air, Heat Pump(s)
Structure and exterior
- Roof:Architectural Shingle
- Year built:2025
- Building area:4,576 sq. ft.
- Lot area:0.26 Acres
Schools
- High school:OAKDALE
- Middle school:OAKDALE
- Elementary school:BLUE HERON
Utilities
- Water:Public
- Sewer:Public Sewer
Finances and disclosures
- Price:$1,340,562
- Price per sq. ft.:$292.95
- Tax amount:$1,221 (2024)
New listings near 6721 Balmoral Overlook
- New
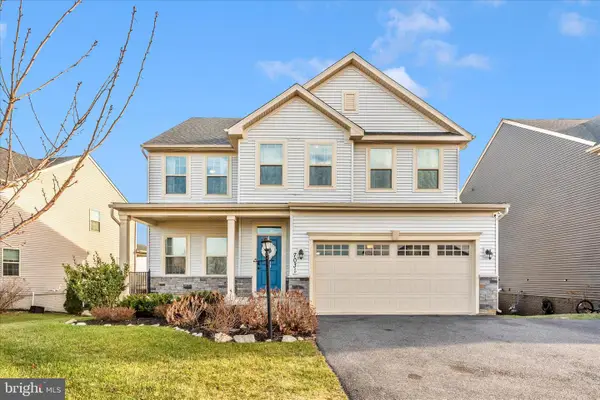 $819,000Active4 beds 3 baths3,647 sq. ft.
$819,000Active4 beds 3 baths3,647 sq. ft.7031 Eaglehead Dr, NEW MARKET, MD 21774
MLS# MDFR2076728Listed by: RE/MAX REALTY CENTRE, INC. - Open Sat, 1 to 3pmNew
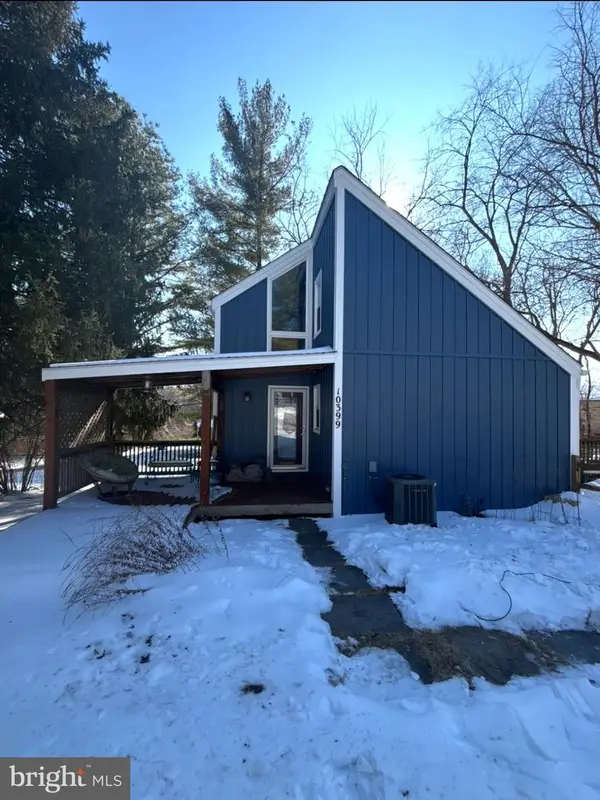 $420,000Active3 beds 2 baths1,672 sq. ft.
$420,000Active3 beds 2 baths1,672 sq. ft.10399 Hedgeapple Bnd, NEW MARKET, MD 21774
MLS# MDFR2076530Listed by: COLDWELL BANKER REALTY - Coming Soon
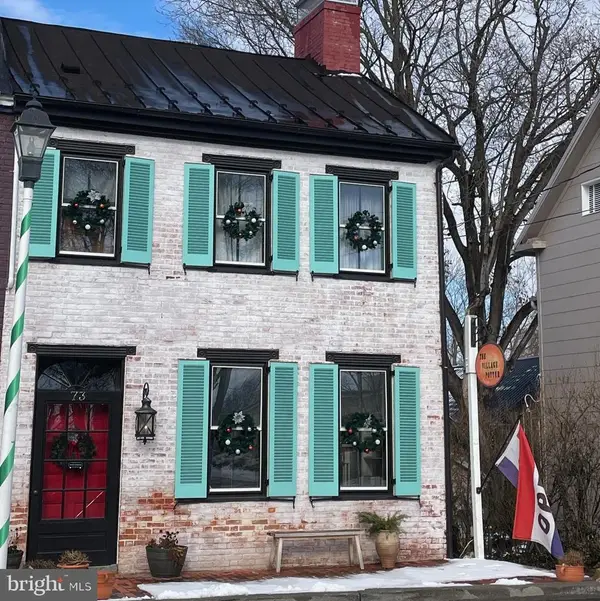 $540,000Coming Soon3 beds 2 baths
$540,000Coming Soon3 beds 2 baths73 W Main St, NEW MARKET, MD 21774
MLS# MDFR2076472Listed by: CHARIS REALTY GROUP - Coming Soon
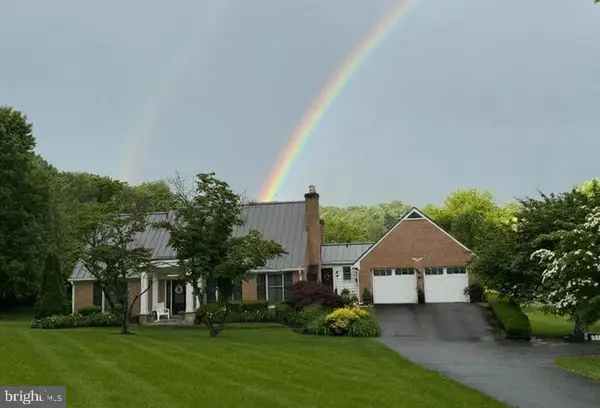 $999,999Coming Soon4 beds 3 baths
$999,999Coming Soon4 beds 3 baths6501 Green Valley Rd, NEW MARKET, MD 21774
MLS# MDFR2076360Listed by: RE/MAX RESULTS - New
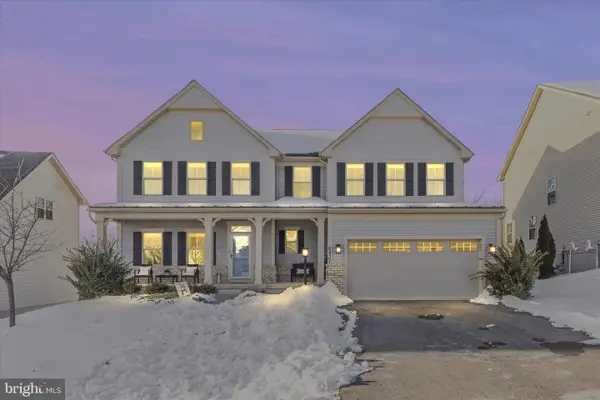 $819,999Active5 beds 4 baths3,438 sq. ft.
$819,999Active5 beds 4 baths3,438 sq. ft.6832 Woodridge Rd, NEW MARKET, MD 21774
MLS# MDFR2075818Listed by: CHARIS REALTY GROUP - Open Sun, 11am to 1pm
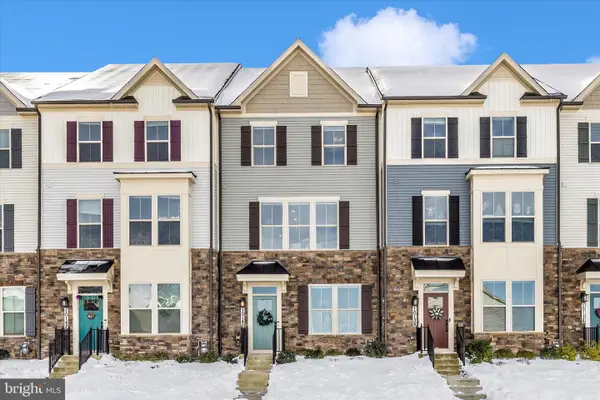 $578,500Active3 beds 4 baths2,280 sq. ft.
$578,500Active3 beds 4 baths2,280 sq. ft.10140 Stonecat Mews, NEW MARKET, MD 21774
MLS# MDFR2076332Listed by: LONG & FOSTER REAL ESTATE, INC. 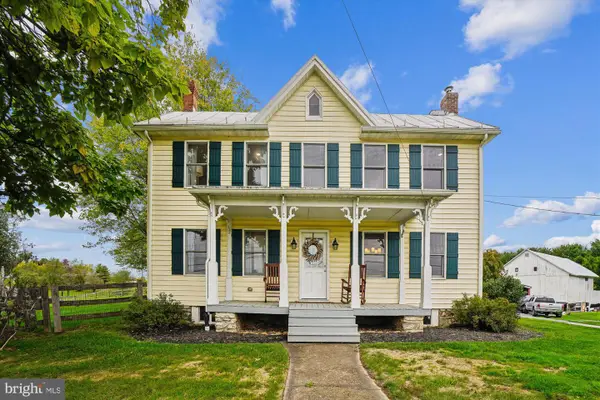 $650,000Active3 beds 2 baths2,028 sq. ft.
$650,000Active3 beds 2 baths2,028 sq. ft.10300a Gas House Pike, NEW MARKET, MD 21774
MLS# MDFR2076060Listed by: SAMSON PROPERTIES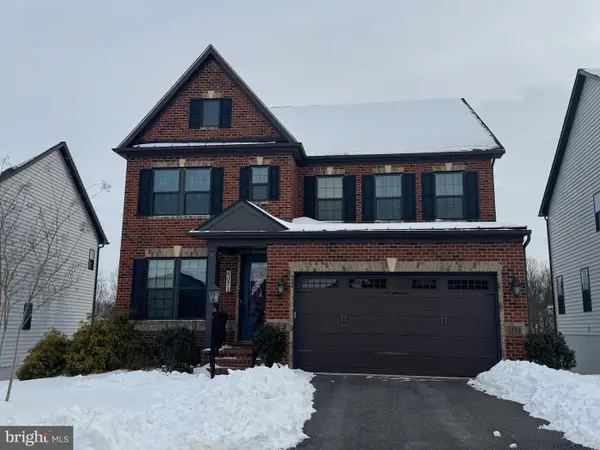 $930,000Pending4 beds 5 baths4,076 sq. ft.
$930,000Pending4 beds 5 baths4,076 sq. ft.6071 Fallfish Ct, NEW MARKET, MD 21774
MLS# MDFR2075966Listed by: LPT REALTY, LLC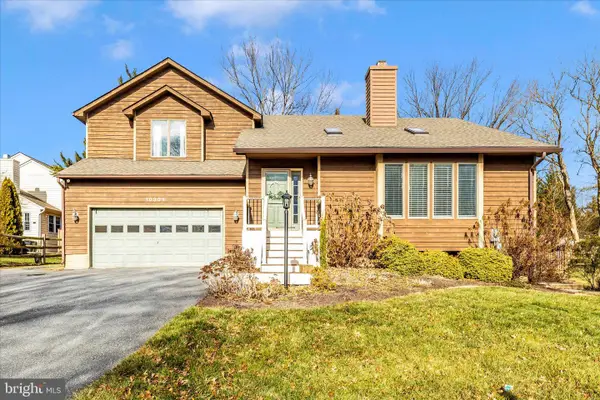 $549,900Pending4 beds 4 baths2,786 sq. ft.
$549,900Pending4 beds 4 baths2,786 sq. ft.10304 Horn, NEW MARKET, MD 21774
MLS# MDFR2075964Listed by: VIVIANO REALTY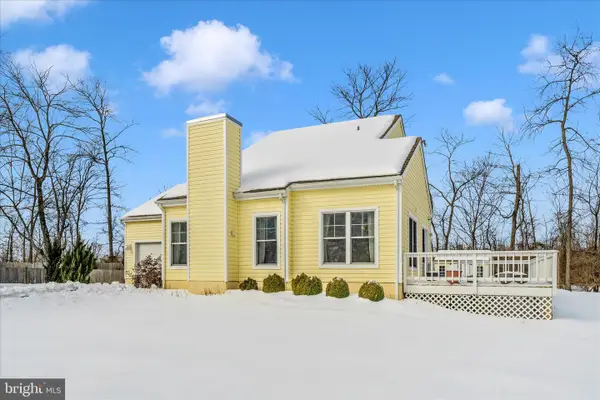 $539,900Active3 beds 2 baths1,929 sq. ft.
$539,900Active3 beds 2 baths1,929 sq. ft.5759 Windwood Way, NEW MARKET, MD 21774
MLS# MDFR2076040Listed by: RE/MAX REALTY PLUS

