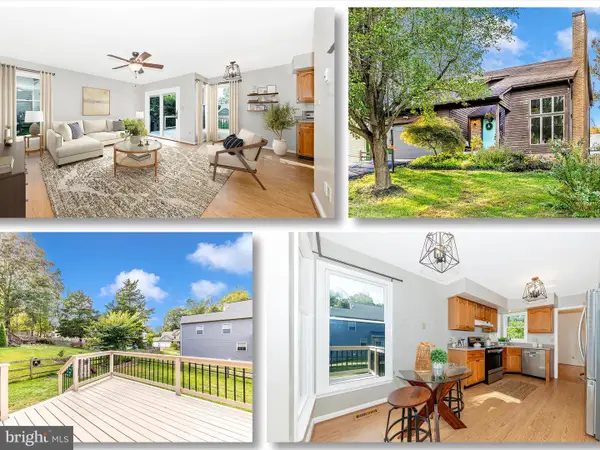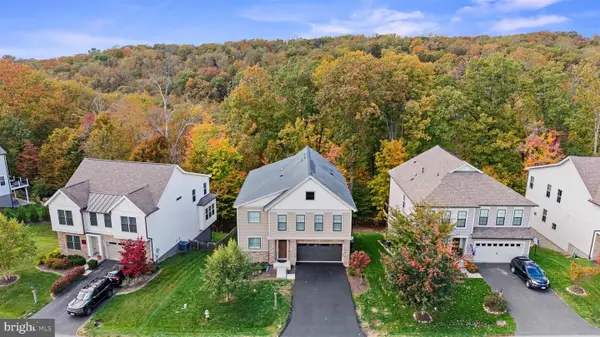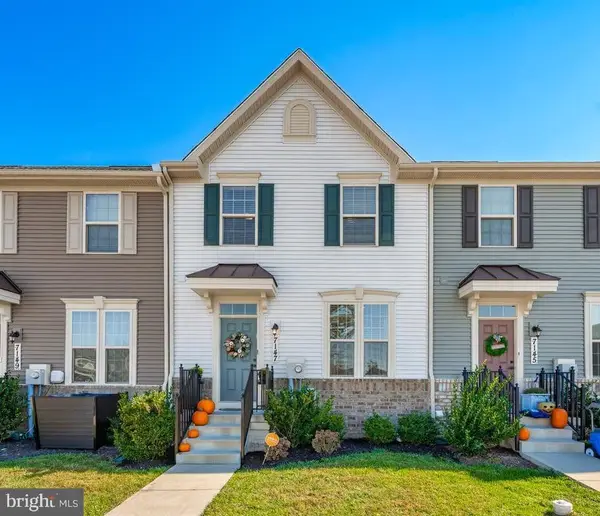6724 Accipiter Dr, New Market, MD 21774
Local realty services provided by:Better Homes and Gardens Real Estate Cassidon Realty
6724 Accipiter Dr,New Market, MD 21774
$1,000,000
- 6 Beds
- 6 Baths
- 4,800 sq. ft.
- Single family
- Active
Listed by:elizabeth burrow
Office:keller williams realty centre
MLS#:MDFR2070528
Source:BRIGHTMLS
Price summary
- Price:$1,000,000
- Price per sq. ft.:$208.33
- Monthly HOA dues:$190.42
About this home
Gorgeous custom home with a seasonal lake view and only 6 years old!! This home has everything you could ever want. The main level boasts a custom gourmet kitchen, separate dining room, living room off the kitchen with gas fireplace with stone surround, enormous family room/office/game room, main level bedroom with private full bath, half bath, laundry, covered back patio and covered front porch. Upstairs there are 5 bedrooms (one currently used as a large office), and 3 full bathrooms. The lower level is fully finished with a huge family room and another full bath. The front of this home overlooks the lake and is a short walk to the trails and the water. Enjoy full access to all that Lake Linganore has to offer:- deep Navigable lake, multiple sandy beaches, multiple pools, boating, fishing, swimming, tennis, basketball, beach volleyball, nature & bike trails, Frisbee golf, pickle ball, Event Tent, Farmers Markets, Summer Concert Series under the stars, playgrounds and so much more! Come and see for yourself.
Contact an agent
Home facts
- Year built:2019
- Listing ID #:MDFR2070528
- Added:45 day(s) ago
- Updated:November 01, 2025 at 01:37 PM
Rooms and interior
- Bedrooms:6
- Total bathrooms:6
- Full bathrooms:5
- Half bathrooms:1
- Living area:4,800 sq. ft.
Heating and cooling
- Cooling:Central A/C
- Heating:Forced Air, Natural Gas
Structure and exterior
- Roof:Shingle
- Year built:2019
- Building area:4,800 sq. ft.
- Lot area:0.21 Acres
Schools
- High school:OAKDALE
- Middle school:OAKDALE
- Elementary school:BLUE HERON
Utilities
- Water:Public
- Sewer:Public Sewer
Finances and disclosures
- Price:$1,000,000
- Price per sq. ft.:$208.33
- Tax amount:$9,987 (2025)
New listings near 6724 Accipiter Dr
- Open Sun, 2 to 4pmNew
 $575,000Active3 beds 4 baths3,093 sq. ft.
$575,000Active3 beds 4 baths3,093 sq. ft.10632 Old Barn Rd, NEW MARKET, MD 21774
MLS# MDFR2072854Listed by: RE/MAX REALTY CENTRE, INC. - Coming Soon
 $899,900Coming Soon5 beds 4 baths
$899,900Coming Soon5 beds 4 baths9703 Blandwood Way, NEW MARKET, MD 21774
MLS# MDFR2072856Listed by: RE/MAX REALTY CENTRE, INC. - Open Sun, 11am to 1pmNew
 $809,999Active4 beds 4 baths4,308 sq. ft.
$809,999Active4 beds 4 baths4,308 sq. ft.6828 W Shavano Rd, NEW MARKET, MD 21774
MLS# MDFR2072810Listed by: IRON VALLEY REAL ESTATE OF CENTRAL PA - New
 $460,000Active3 beds 4 baths1,990 sq. ft.
$460,000Active3 beds 4 baths1,990 sq. ft.7147 Bodkin Way, NEW MARKET, MD 21774
MLS# MDFR2072714Listed by: KELLER WILLIAMS REALTY CENTRE - Open Sat, 1 to 3pmNew
 $660,000Active4 beds 3 baths2,500 sq. ft.
$660,000Active4 beds 3 baths2,500 sq. ft.6736 Ridgecrest Rd, NEW MARKET, MD 21774
MLS# MDFR2072570Listed by: MARSH REALTY - New
 $280,000Active2 beds 1 baths825 sq. ft.
$280,000Active2 beds 1 baths825 sq. ft.10279 White Pelican Way #101a, NEW MARKET, MD 21774
MLS# MDFR2072486Listed by: WELCOME HOME REALTY GROUP  $675,000Active4 beds 3 baths2,634 sq. ft.
$675,000Active4 beds 3 baths2,634 sq. ft.6903 Wimbledon Ct, NEW MARKET, MD 21774
MLS# MDFR2072240Listed by: REAL ESTATE TEAMS, LLC- Open Sat, 12 to 2pm
 $499,900Pending3 beds 3 baths2,030 sq. ft.
$499,900Pending3 beds 3 baths2,030 sq. ft.10723 Lamoka Ln, NEW MARKET, MD 21774
MLS# MDFR2072330Listed by: KELLER WILLIAMS FLAGSHIP - Open Sun, 2 to 4pm
 $525,000Active5 beds 4 baths1,920 sq. ft.
$525,000Active5 beds 4 baths1,920 sq. ft.10407 Hedgeapple Ct, NEW MARKET, MD 21774
MLS# MDFR2072230Listed by: RE/MAX REALTY CENTRE, INC.  $449,000Pending3 beds 2 baths1,884 sq. ft.
$449,000Pending3 beds 2 baths1,884 sq. ft.10403 Hedgeapple Ct, NEW MARKET, MD 21774
MLS# MDFR2072322Listed by: LONG & FOSTER REAL ESTATE, INC.
