6742 Accipiter Dr, New Market, MD 21774
Local realty services provided by:Better Homes and Gardens Real Estate Cassidon Realty
Listed by: lizbeth e cain
Office: mackintosh, inc.
MLS#:MDFR2071040
Source:BRIGHTMLS
Price summary
- Price:$1,100,000
- Price per sq. ft.:$343.64
- Monthly HOA dues:$190.5
About this home
Stunning, contemporary, Aspen floor plan to-be-built with breathtaking mountain and lake views!
This home offers the perfect blend of modern design and natural beauty, overlooking the scenic vistas of Lake Linganore and the surrounding mountains. Construction is set to begin soon with the permit already in hand. However, there’s still time to personalize your finishes, from cabinets and flooring to colors and fixtures, to truly make it your own.
High-end features are included throughout, showcasing quality craftsmanship and attention to detail. Relax on the front balcony and take in the panoramic views, or unwind in your private backyard, ideal for cozy fire pit evenings and stargazing.
Nestled within the vibrant Lake Linganore community, residents enjoy resort-style amenities including beaches, pools, pickleball courts, playgrounds, and scenic hiking trails. Plus year-round activities like farmers markets and outdoor concerts. Every day feels like a getaway in this one-of-a-kind lakeside neighborhood.
This is where modern luxury meets laid-back lake living. Don’t miss your chance to own a home that feels like a retreat every day. Visit this homesite and envision your future here!
Contact an agent
Home facts
- Listing ID #:MDFR2071040
- Added:140 day(s) ago
- Updated:February 11, 2026 at 02:38 PM
Rooms and interior
- Bedrooms:4
- Total bathrooms:4
- Full bathrooms:3
- Half bathrooms:1
- Living area:3,201 sq. ft.
Heating and cooling
- Cooling:Central A/C
- Heating:90% Forced Air, Natural Gas
Structure and exterior
- Building area:3,201 sq. ft.
- Lot area:0.23 Acres
Schools
- High school:OAKDALE
- Middle school:OAKDALE
- Elementary school:BLUE HERON
Utilities
- Water:Public
- Sewer:Public Sewer
Finances and disclosures
- Price:$1,100,000
- Price per sq. ft.:$343.64
- Tax amount:$1,161 (2024)
New listings near 6742 Accipiter Dr
- New
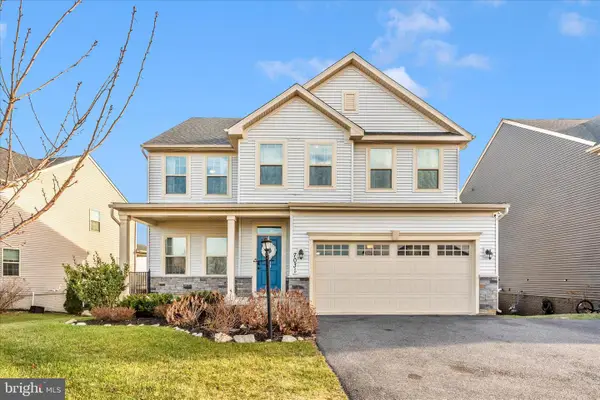 $819,000Active4 beds 3 baths3,647 sq. ft.
$819,000Active4 beds 3 baths3,647 sq. ft.7031 Eaglehead Dr, NEW MARKET, MD 21774
MLS# MDFR2076728Listed by: RE/MAX REALTY CENTRE, INC. - Open Sat, 1 to 3pmNew
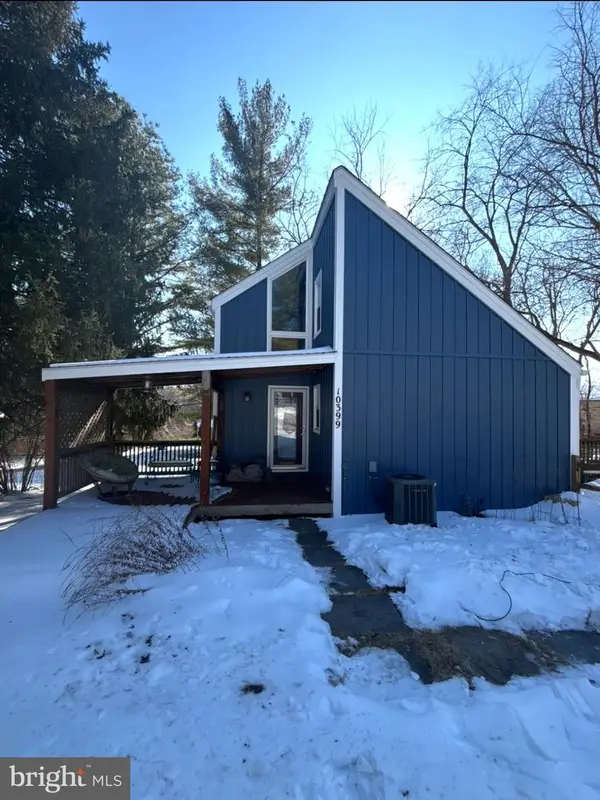 $420,000Active3 beds 2 baths1,672 sq. ft.
$420,000Active3 beds 2 baths1,672 sq. ft.10399 Hedgeapple Bnd, NEW MARKET, MD 21774
MLS# MDFR2076530Listed by: COLDWELL BANKER REALTY - Coming Soon
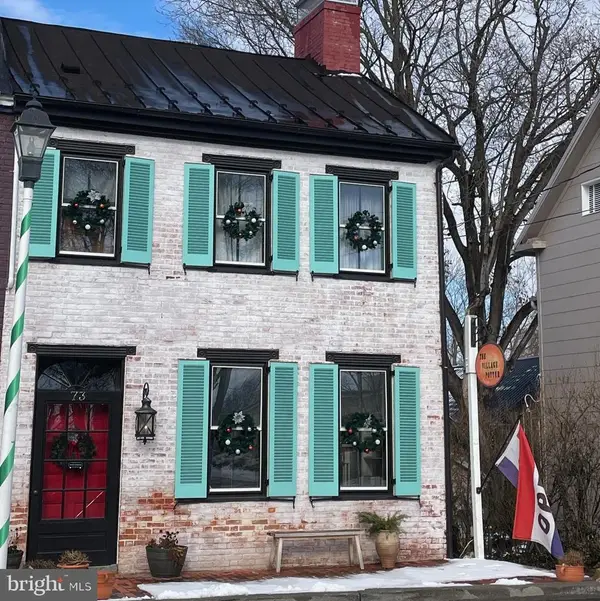 $540,000Coming Soon3 beds 2 baths
$540,000Coming Soon3 beds 2 baths73 W Main St, NEW MARKET, MD 21774
MLS# MDFR2076472Listed by: CHARIS REALTY GROUP - Coming Soon
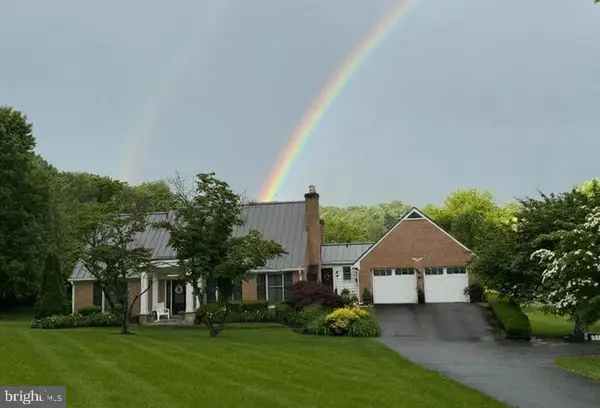 $999,999Coming Soon4 beds 3 baths
$999,999Coming Soon4 beds 3 baths6501 Green Valley Rd, NEW MARKET, MD 21774
MLS# MDFR2076360Listed by: RE/MAX RESULTS - New
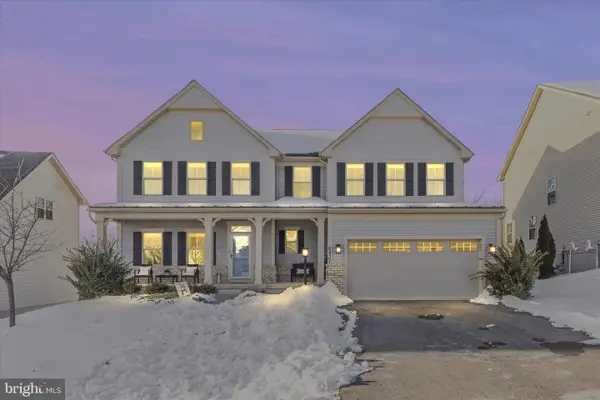 $819,999Active5 beds 4 baths3,438 sq. ft.
$819,999Active5 beds 4 baths3,438 sq. ft.6832 Woodridge Rd, NEW MARKET, MD 21774
MLS# MDFR2075818Listed by: CHARIS REALTY GROUP - Open Sun, 11am to 1pm
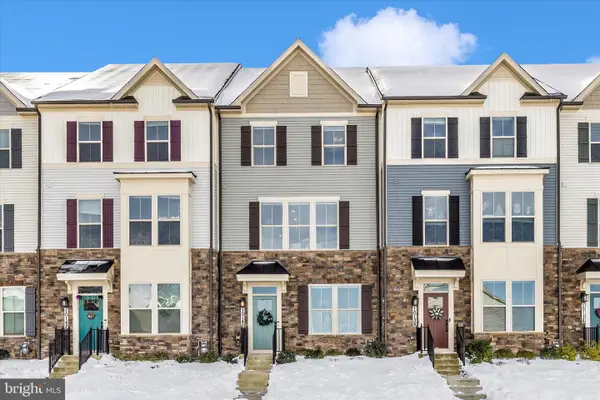 $578,500Active3 beds 4 baths2,280 sq. ft.
$578,500Active3 beds 4 baths2,280 sq. ft.10140 Stonecat Mews, NEW MARKET, MD 21774
MLS# MDFR2076332Listed by: LONG & FOSTER REAL ESTATE, INC. 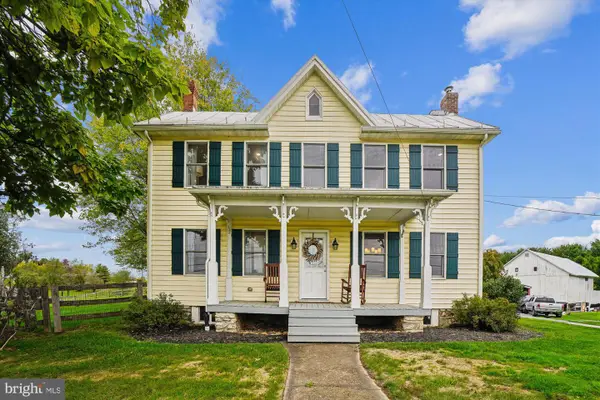 $650,000Active3 beds 2 baths2,028 sq. ft.
$650,000Active3 beds 2 baths2,028 sq. ft.10300a Gas House Pike, NEW MARKET, MD 21774
MLS# MDFR2076060Listed by: SAMSON PROPERTIES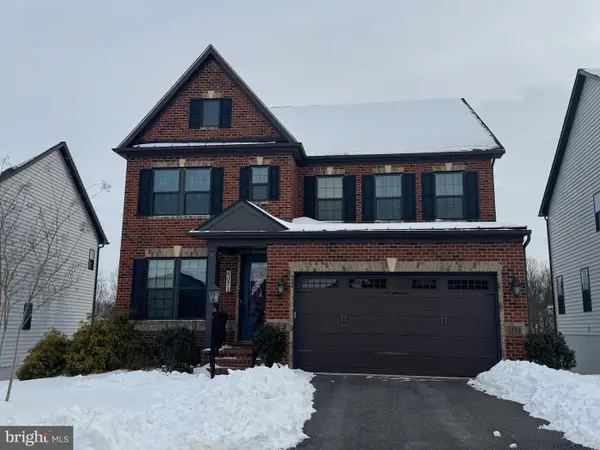 $930,000Pending4 beds 5 baths4,076 sq. ft.
$930,000Pending4 beds 5 baths4,076 sq. ft.6071 Fallfish Ct, NEW MARKET, MD 21774
MLS# MDFR2075966Listed by: LPT REALTY, LLC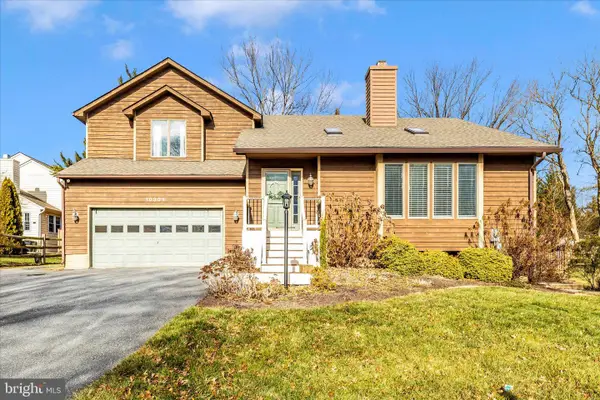 $549,900Pending4 beds 4 baths2,786 sq. ft.
$549,900Pending4 beds 4 baths2,786 sq. ft.10304 Horn, NEW MARKET, MD 21774
MLS# MDFR2075964Listed by: VIVIANO REALTY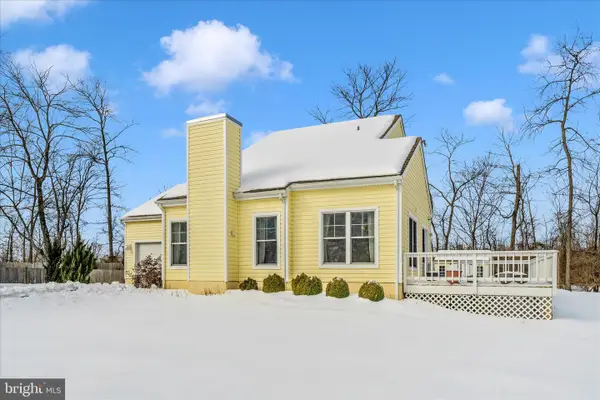 $539,900Active3 beds 2 baths1,929 sq. ft.
$539,900Active3 beds 2 baths1,929 sq. ft.5759 Windwood Way, NEW MARKET, MD 21774
MLS# MDFR2076040Listed by: RE/MAX REALTY PLUS

