6793 Accipiter Dr, New Market, MD 21774
Local realty services provided by:Better Homes and Gardens Real Estate GSA Realty
6793 Accipiter Dr,New Market, MD 21774
$970,652
- 4 Beds
- 4 Baths
- 3,108 sq. ft.
- Single family
- Pending
Listed by: elizabeth burrow
Office: keller williams realty centre
MLS#:MDFR2052580
Source:BRIGHTMLS
Price summary
- Price:$970,652
- Price per sq. ft.:$312.31
- Monthly HOA dues:$190.42
About this home
This is a Home to be Built and is a wonderful opportunity to build with premier Frederick custom builder. This beautiful home-to-be-built boasts strong lines and near-symmetrical likeness, providing a unique visual presence. The main entry opens to a wide entry and open floor plan to include a gorgeous great room, with soaring windows to take advantage of the view. The kitchen and dining are provide a wonderful spot for entertaining. Truly a chef and baker's delight, this kitchen has it all! From a large pantry, to oversized island, to double ovens, there is no detail missed. The mud room/drop zone off the kitchen offers a 2nd sink and washer/dryer to keep the kitchen spotless. Off of the main living area one can find the primary bedroom with en-suite bath, dual vanities, and soaking tub. A half bathroom and laundry/mud room complete this level. This home also includes a double garage as well as an underground workshop with garage doors. The mid level offers a loft, the perfect spot to gather to watch a movie, 2 bedrooms, a full bathroom, a large storage area, and overlooks the rec room below. The foundation level includes a finished rec room, a 4th bedroom, and another full bath. The back deck provides the perfect spot for relaxation and the ability to truly enjoy the beauty that is Lake Linganore. Such a retreat combines everyday living with a weekend getaway. Deep Navigable lake, multiple sandy beached, multiple pools, boating, fishing, swimming, tennis, basketball, beach volleyball, nature & bike trails, Frisbee golf, pickle ball, Event Tent, Farmers Markets, Summer Concert Series under the stars, playgrounds and so much more! Come and see for yourself.
Contact an agent
Home facts
- Year built:2025
- Listing ID #:MDFR2052580
- Added:557 day(s) ago
- Updated:February 23, 2026 at 03:48 PM
Rooms and interior
- Bedrooms:4
- Total bathrooms:4
- Full bathrooms:3
- Half bathrooms:1
- Living area:3,108 sq. ft.
Heating and cooling
- Cooling:Central A/C
- Heating:Forced Air, Natural Gas
Structure and exterior
- Roof:Architectural Shingle
- Year built:2025
- Building area:3,108 sq. ft.
- Lot area:0.59 Acres
Schools
- High school:OAKDALE
- Middle school:OAKDALE
- Elementary school:DEER CROSSING
Utilities
- Water:Public
- Sewer:Public Sewer
Finances and disclosures
- Price:$970,652
- Price per sq. ft.:$312.31
- Tax amount:$1,353 (2024)
New listings near 6793 Accipiter Dr
- Coming Soon
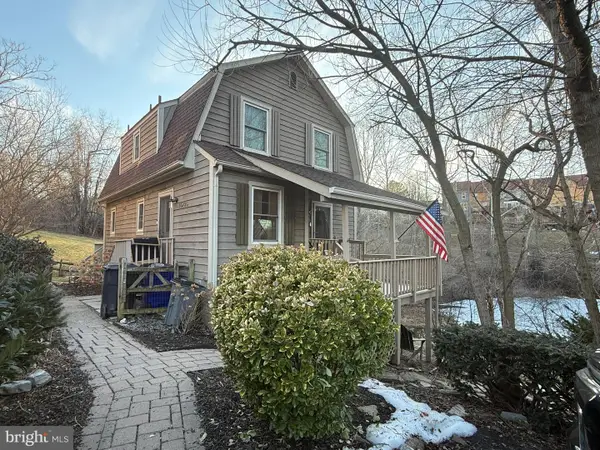 $469,900Coming Soon4 beds 2 baths
$469,900Coming Soon4 beds 2 baths10739 Lake Point Ct, NEW MARKET, MD 21774
MLS# MDFR2077290Listed by: KELLER WILLIAMS REALTY CENTRE - Coming Soon
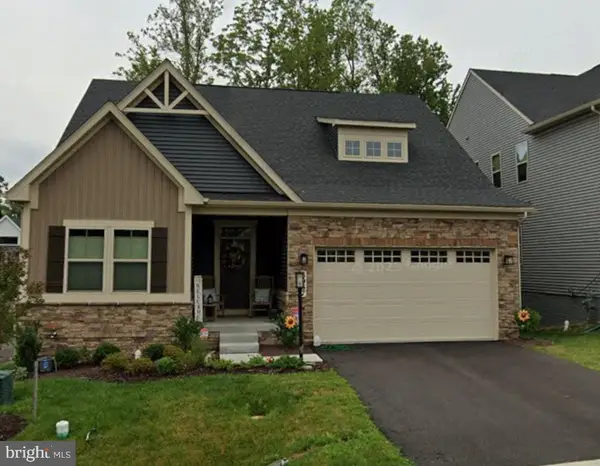 $785,000Coming Soon3 beds 3 baths
$785,000Coming Soon3 beds 3 baths6967 Mandalong Way, NEW MARKET, MD 21774
MLS# MDFR2076648Listed by: SAMSON PROPERTIES - Coming Soon
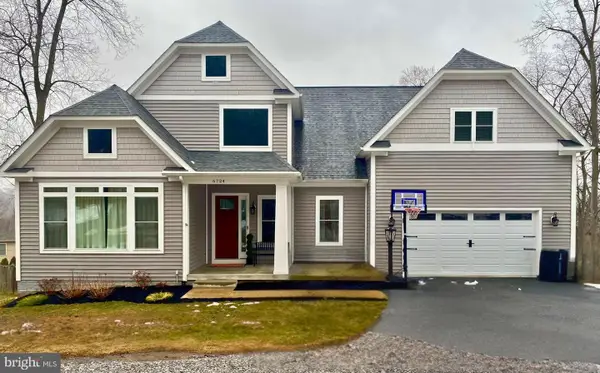 $799,000Coming Soon5 beds 4 baths
$799,000Coming Soon5 beds 4 baths6724 Hemlock Point Rd, NEW MARKET, MD 21774
MLS# MDFR2077070Listed by: KELLER WILLIAMS REALTY CENTRE - Coming Soon
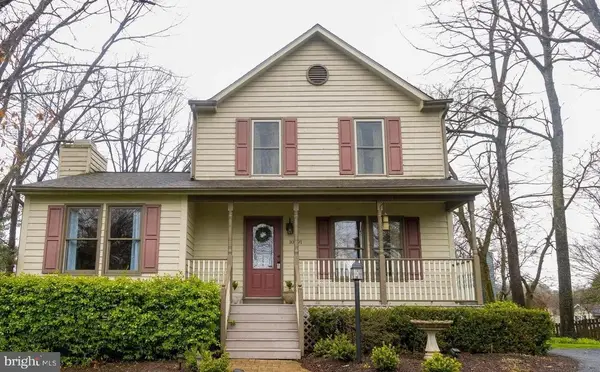 $539,000Coming Soon3 beds 4 baths
$539,000Coming Soon3 beds 4 baths10391 Meadowhead Cir, NEW MARKET, MD 21774
MLS# MDFR2077074Listed by: KELLER WILLIAMS REALTY CENTRE - New
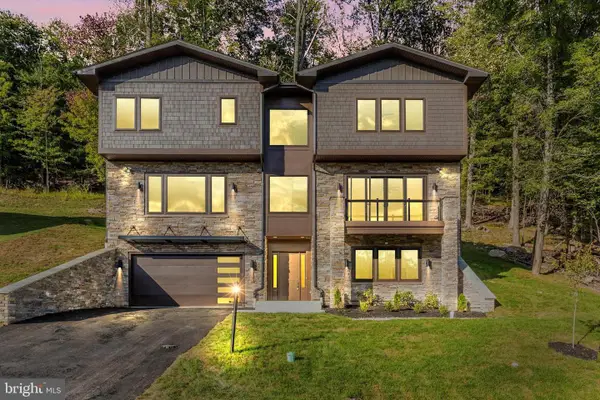 $1,100,000Active4 beds 4 baths2,823 sq. ft.
$1,100,000Active4 beds 4 baths2,823 sq. ft.6748 Accipiter Dr, NEW MARKET, MD 21774
MLS# MDFR2076788Listed by: MACKINTOSH, INC. - Coming Soon
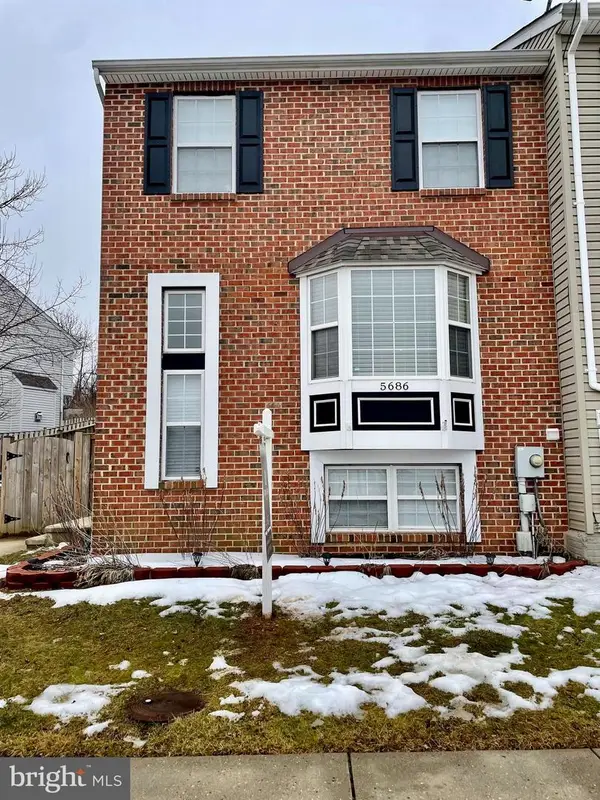 $390,000Coming Soon3 beds 4 baths
$390,000Coming Soon3 beds 4 baths5686 Joseph Ct, NEW MARKET, MD 21774
MLS# MDFR2076668Listed by: REAL BROKER, LLC - New
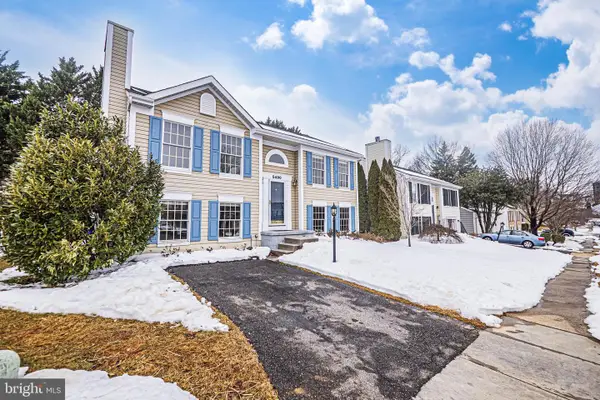 $475,000Active4 beds 2 baths1,544 sq. ft.
$475,000Active4 beds 2 baths1,544 sq. ft.5490 Ross Ct, NEW MARKET, MD 21774
MLS# MDFR2076694Listed by: REAL BROKER, LLC - GAITHERSBURG - Coming Soon
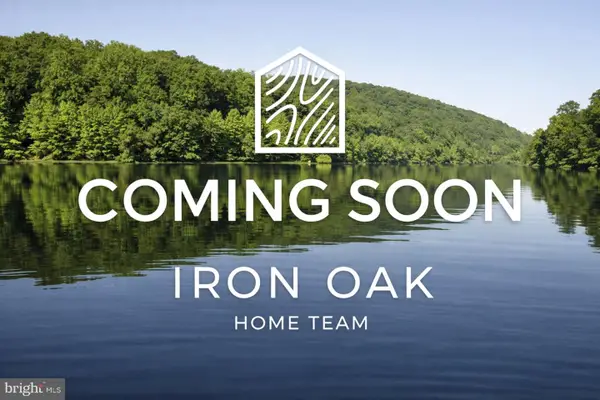 $599,000Coming Soon3 beds 4 baths
$599,000Coming Soon3 beds 4 baths7021 Country Club Ter, NEW MARKET, MD 21774
MLS# MDFR2076440Listed by: REAL BROKER, LLC - Coming SoonOpen Sat, 12 to 2pm
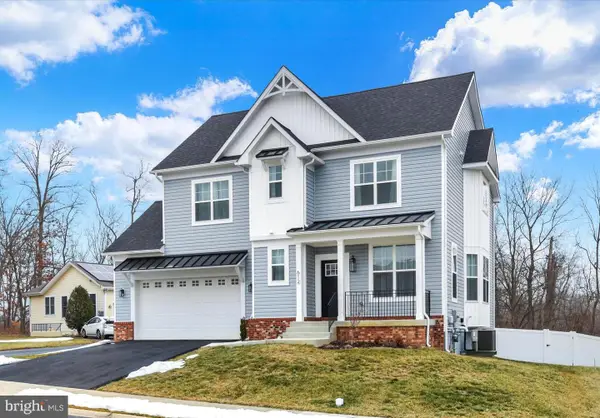 $750,000Coming Soon4 beds 3 baths
$750,000Coming Soon4 beds 3 baths612 Gala Way, NEW MARKET, MD 21774
MLS# MDFR2076858Listed by: RE/MAX RESULTS 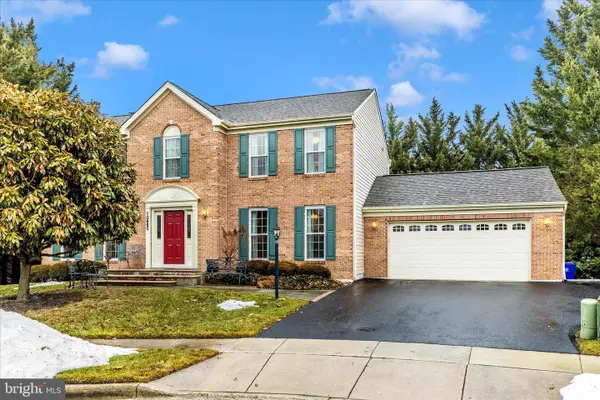 $619,000Pending4 beds 4 baths3,644 sq. ft.
$619,000Pending4 beds 4 baths3,644 sq. ft.10660 Emmaline Dr, NEW MARKET, MD 21774
MLS# MDFR2076932Listed by: REAL BROKER, LLC - FREDERICK

